Idées déco de salons mansardés ou avec mezzanine avec cheminée suspendue
Trier par :
Budget
Trier par:Populaires du jour
1 - 20 sur 333 photos
1 sur 3

The main feature of this living room is light. The room looks light because of many glass surfaces. The wide doors and windows not only allow daylight to easily enter the room, but also make the room filled with fresh and clean air.
In the evenings, the owners can use additional sources of light such as lamps built in the ceiling or sconces. The upholstered furniture, ceiling and walls are decorated in white.This feature makes the living room look lighter.
If you find the interior design of your living room dull and ordinary, tackle this problem right now with the best NYC interior designers and change the look of your home for the better!
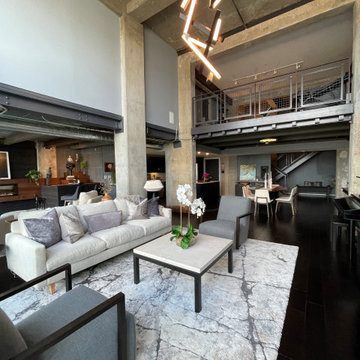
Organic Contemporary Design in an Industrial Setting… Organic Contemporary elements in an industrial building is a natural fit. Turner Design Firm designers Tessea McCrary and Jeanine Turner created a warm inviting home in the iconic Silo Point Luxury Condominiums.
Industrial Features Enhanced… Neutral stacked stone tiles work perfectly to enhance the original structural exposed steel beams. Our lighting selection were chosen to mimic the structural elements. Charred wood, natural walnut and steel-look tiles were all chosen as a gesture to the industrial era’s use of raw materials.
Creating a Cohesive Look with Furnishings and Accessories… Designer Tessea McCrary added luster with curated furnishings, fixtures and accessories. Her selections of color and texture using a pallet of cream, grey and walnut wood with a hint of blue and black created an updated classic contemporary look complimenting the industrial vide.
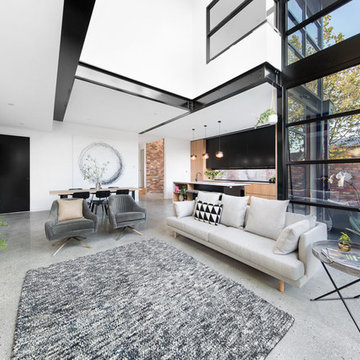
The room was designed to open up and reveal itself as you walked through it to the two storey glazed rear wall. The space is comfortable and welcoming.
Photography info@aspect11.com.au | 0432 254 203
Westgarth Homes 0433 145 611
https://www.instagram.com/steel.reveals/
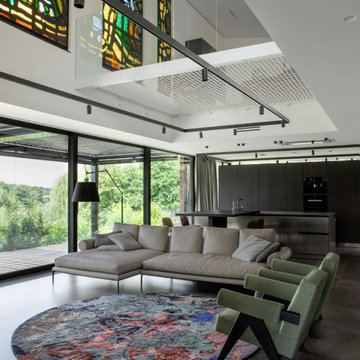
The living room seamlessly blends modern architecture with touches of color and texture, highlighted by a large, vibrant area rug that anchors the room. Above, a series of stained glass windows add a spectrum of colors that contrast beautifully with the neutral palette of the furniture. The open floor plan, enhanced by floor-to-ceiling windows, invites natural light to dance across the sleek kitchen fittings and the comfortable, yet stylish seating arrangements.

Inspiration pour un très grand salon mansardé ou avec mezzanine rustique avec un mur marron, un sol en bois brun, cheminée suspendue, un manteau de cheminée en métal, un sol marron, un plafond en bois et un mur en parement de brique.

F2FOTO
Cette photo montre un grand salon mansardé ou avec mezzanine montagne avec une salle de réception, un mur rouge, sol en béton ciré, cheminée suspendue, aucun téléviseur, un sol gris et un manteau de cheminée en bois.
Cette photo montre un grand salon mansardé ou avec mezzanine montagne avec une salle de réception, un mur rouge, sol en béton ciré, cheminée suspendue, aucun téléviseur, un sol gris et un manteau de cheminée en bois.
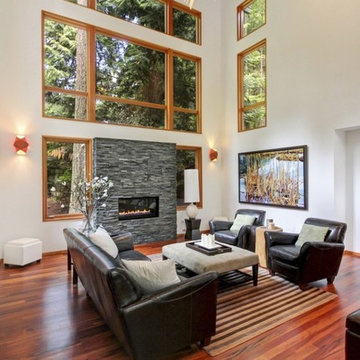
Photographs by YS Built
Aménagement d'un grand salon mansardé ou avec mezzanine contemporain avec un mur blanc, parquet foncé, cheminée suspendue et un manteau de cheminée en pierre.
Aménagement d'un grand salon mansardé ou avec mezzanine contemporain avec un mur blanc, parquet foncé, cheminée suspendue et un manteau de cheminée en pierre.
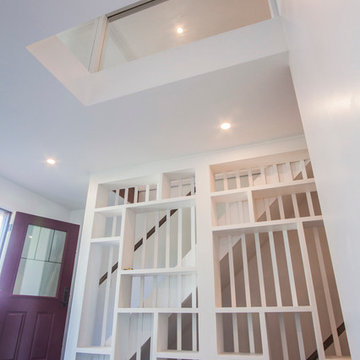
Janak Alford - prototypeD TEAM Inc.
Cette image montre un salon mansardé ou avec mezzanine design de taille moyenne avec une bibliothèque ou un coin lecture, un mur blanc, parquet clair, cheminée suspendue, un manteau de cheminée en métal et un téléviseur fixé au mur.
Cette image montre un salon mansardé ou avec mezzanine design de taille moyenne avec une bibliothèque ou un coin lecture, un mur blanc, parquet clair, cheminée suspendue, un manteau de cheminée en métal et un téléviseur fixé au mur.
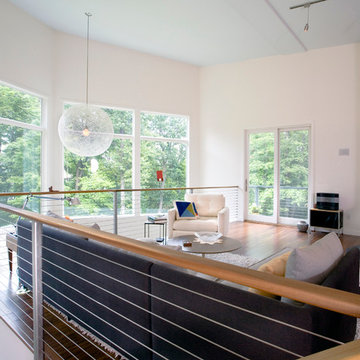
The mainstay of the home, this living room is on the upper level, and one feels as though they are in a treehouse.
Photo by Philip Jensen Carter
Inspiration pour un salon mansardé ou avec mezzanine minimaliste avec aucun téléviseur, un mur blanc, parquet foncé et cheminée suspendue.
Inspiration pour un salon mansardé ou avec mezzanine minimaliste avec aucun téléviseur, un mur blanc, parquet foncé et cheminée suspendue.
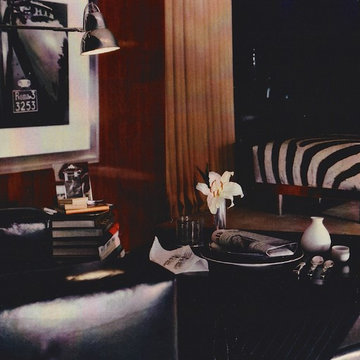
Modern New York Bar in a renovated turn of the century apartment needed a classic design. Elaborate Zebra embossed Leather ottoman combined with classic black square leather club chairs accented the mahogany paneled walls.
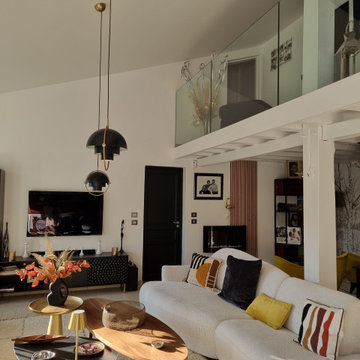
Cette image montre un salon mansardé ou avec mezzanine design de taille moyenne avec une bibliothèque ou un coin lecture, un mur blanc, un sol en travertin, cheminée suspendue, aucun téléviseur, un sol beige et éclairage.
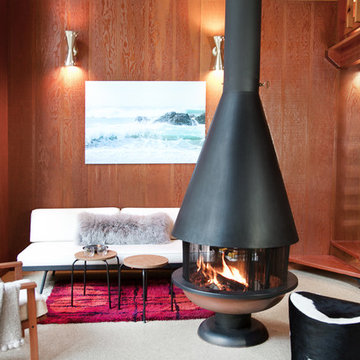
photography - jana leon
Inspiration pour un salon mansardé ou avec mezzanine chalet de taille moyenne avec aucun téléviseur, un mur marron, moquette, cheminée suspendue et un sol blanc.
Inspiration pour un salon mansardé ou avec mezzanine chalet de taille moyenne avec aucun téléviseur, un mur marron, moquette, cheminée suspendue et un sol blanc.
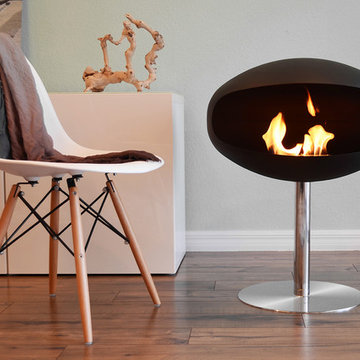
Cocoon Fireplaces
Réalisation d'un salon mansardé ou avec mezzanine vintage de taille moyenne avec une salle de réception, un mur bleu, parquet en bambou, cheminée suspendue, un manteau de cheminée en plâtre, aucun téléviseur et un sol marron.
Réalisation d'un salon mansardé ou avec mezzanine vintage de taille moyenne avec une salle de réception, un mur bleu, parquet en bambou, cheminée suspendue, un manteau de cheminée en plâtre, aucun téléviseur et un sol marron.
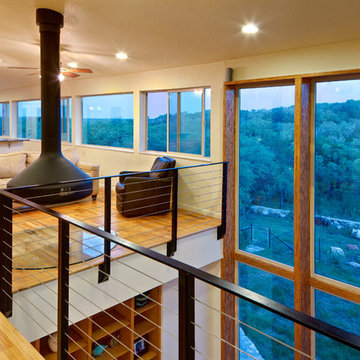
Craig Kuhner Architectural Photography
Inspiration pour un salon mansardé ou avec mezzanine design avec cheminée suspendue, un mur beige, un sol en bois brun et aucun téléviseur.
Inspiration pour un salon mansardé ou avec mezzanine design avec cheminée suspendue, un mur beige, un sol en bois brun et aucun téléviseur.
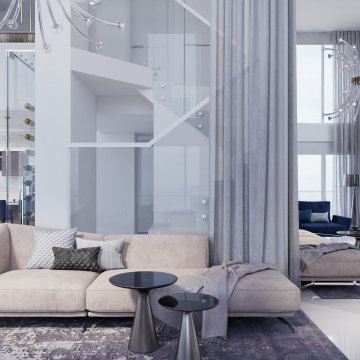
A unique synthesis of design and color solutions. Penthouse Apartment on 2 floors with a stunning view. The incredibly attractive interior, which is impossible not to fall in love with. Beautiful Wine storage and Marble fireplace created a unique atmosphere of coziness and elegance in the interior. Luxurious Light fixtures and a mirrored partition add air and expand the boundaries of space.
Design by Paradise City
www.fixcondo.com

Réalisation d'un très grand salon mansardé ou avec mezzanine design avec une salle de réception, cheminée suspendue, un manteau de cheminée en plâtre, un téléviseur indépendant, un mur marron, parquet clair et un sol marron.
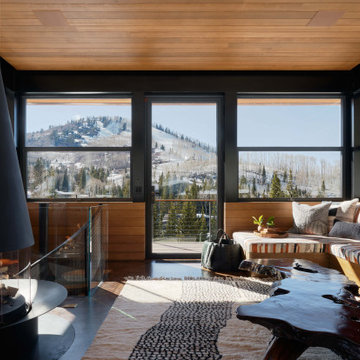
Idées déco pour un grand salon mansardé ou avec mezzanine moderne avec un mur multicolore, un sol en bois brun, cheminée suspendue, un manteau de cheminée en métal, un sol marron, un plafond en bois et du lambris de bois.
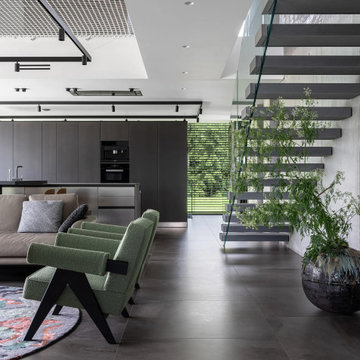
Cette photo montre un salon mansardé ou avec mezzanine moderne de taille moyenne avec un mur blanc, cheminée suspendue, un manteau de cheminée en pierre et un téléviseur fixé au mur.
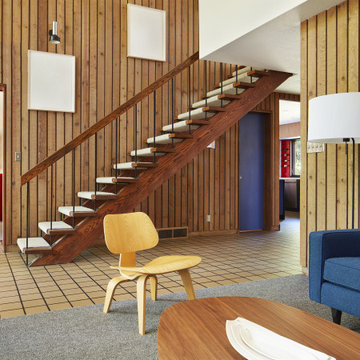
This 1963 architect designed home needed some careful design work to make it livable for a more modern couple, without forgoing its Mid-Century aesthetic. Designed by David Wagner, AIA with Marta Snow, AIA.
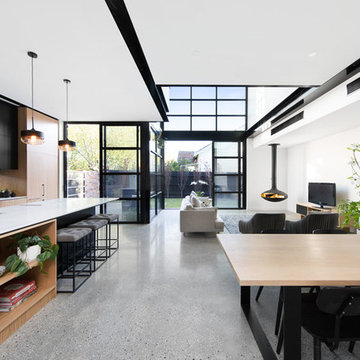
The room was designed to open up and reveal itself as you walked through it to the two storey glazed rear wall. The space is comfortable and welcoming.
Photography info@aspect11.com.au | 0432 254 203
Westgarth Homes 0433 145 611
https://www.instagram.com/steel.reveals/
Idées déco de salons mansardés ou avec mezzanine avec cheminée suspendue
1