Idées déco de salons mansardés ou avec mezzanine avec moquette
Trier par :
Budget
Trier par:Populaires du jour
1 - 20 sur 1 188 photos
1 sur 3
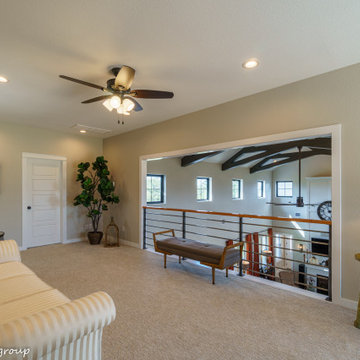
Inspiration pour un salon mansardé ou avec mezzanine rustique de taille moyenne avec un mur beige, moquette et un sol beige.

Modern luxury meets warm farmhouse in this Southampton home! Scandinavian inspired furnishings and light fixtures create a clean and tailored look, while the natural materials found in accent walls, casegoods, the staircase, and home decor hone in on a homey feel. An open-concept interior that proves less can be more is how we’d explain this interior. By accentuating the “negative space,” we’ve allowed the carefully chosen furnishings and artwork to steal the show, while the crisp whites and abundance of natural light create a rejuvenated and refreshed interior.
This sprawling 5,000 square foot home includes a salon, ballet room, two media rooms, a conference room, multifunctional study, and, lastly, a guest house (which is a mini version of the main house).
Project Location: Southamptons. Project designed by interior design firm, Betty Wasserman Art & Interiors. From their Chelsea base, they serve clients in Manhattan and throughout New York City, as well as across the tri-state area and in The Hamptons.
For more about Betty Wasserman, click here: https://www.bettywasserman.com/
To learn more about this project, click here: https://www.bettywasserman.com/spaces/southampton-modern-farmhouse/
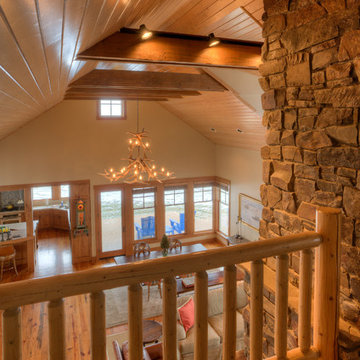
View to great room from loft. Photography by Lucas Henning.
Exemple d'un salon mansardé ou avec mezzanine nature de taille moyenne avec un mur beige, moquette, une cheminée standard, un manteau de cheminée en pierre et un sol beige.
Exemple d'un salon mansardé ou avec mezzanine nature de taille moyenne avec un mur beige, moquette, une cheminée standard, un manteau de cheminée en pierre et un sol beige.

Built-in reading nook in the loft has a window and built-in book cases for passing lazy afternoons in literary bliss.
Photography by Spacecrafting
Exemple d'un grand salon mansardé ou avec mezzanine chic avec une bibliothèque ou un coin lecture, un mur gris, moquette et un téléviseur indépendant.
Exemple d'un grand salon mansardé ou avec mezzanine chic avec une bibliothèque ou un coin lecture, un mur gris, moquette et un téléviseur indépendant.
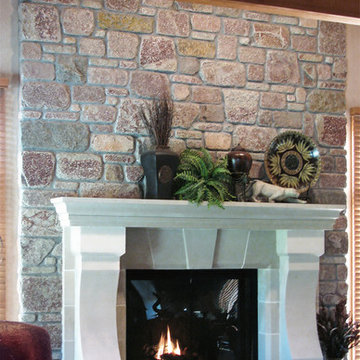
This fireplace uses Buechel Stone's Victorian Blend River Rock with a Texas Cream Cutstone surround and a Chilton Rockfaced Hearthstone. Click on the tags to see more at www.buechelstone.com/shoppingcart/products/Victorian-Blen... and www.buechelstone.com/shoppingcart/products/Texas-Cream-Cu....
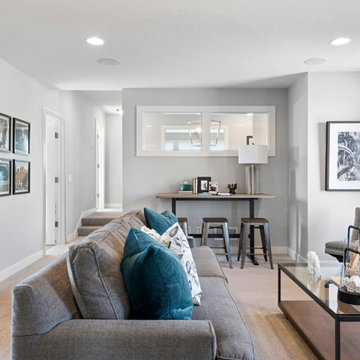
Cette image montre un salon mansardé ou avec mezzanine traditionnel de taille moyenne avec un mur gris, moquette et un sol beige.
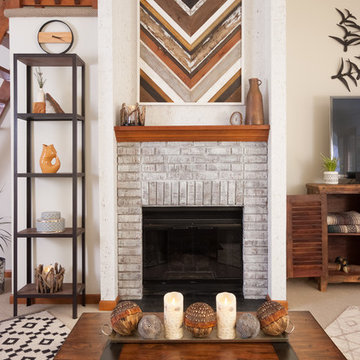
Scott Johnson
Idées déco pour un salon mansardé ou avec mezzanine montagne de taille moyenne avec un mur blanc, moquette, une cheminée standard, un manteau de cheminée en brique, un téléviseur indépendant et un sol beige.
Idées déco pour un salon mansardé ou avec mezzanine montagne de taille moyenne avec un mur blanc, moquette, une cheminée standard, un manteau de cheminée en brique, un téléviseur indépendant et un sol beige.
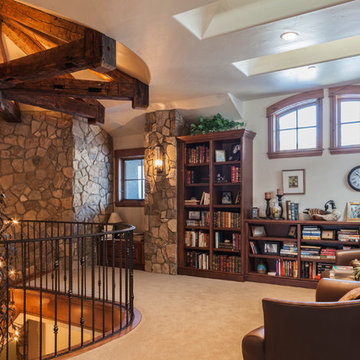
Builder: Ades Design Build; Photography: Lou Costy
Réalisation d'un salon mansardé ou avec mezzanine chalet avec une bibliothèque ou un coin lecture, moquette, aucun téléviseur et un mur en pierre.
Réalisation d'un salon mansardé ou avec mezzanine chalet avec une bibliothèque ou un coin lecture, moquette, aucun téléviseur et un mur en pierre.
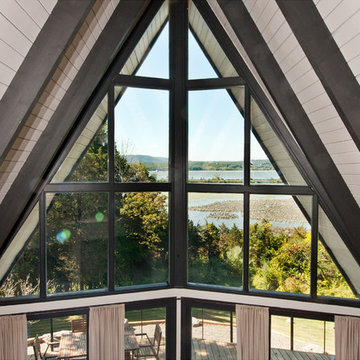
Idée de décoration pour un petit salon mansardé ou avec mezzanine vintage avec un mur blanc, moquette, aucune cheminée, aucun téléviseur et un sol beige.

Multi Functional Space: Mid Century Urban Studio
For this guest bedroom and office space, we work with texture, contrasting colors and your existing pieces to pull together a multifunctional space. We'll move the desk near the closet, where we'll add in a comfortable black and leather desk chair. A statement art piece and a light will pull together the office. For the guest bed, we'll utilize the small nook near the windows. An articulating wall light, mountable shelf and basket will provide some functionality and comfort for guests. Cozy pillows and lush bedding enhance the cozy feeling. A small gallery wall featuring Society6 prints and a couple frames for family photos adds an interesting focal point. For the other wall, we'll have a TV plant and chair. This would be a great spot for a play area and the baskets throughout the room will provide storage.
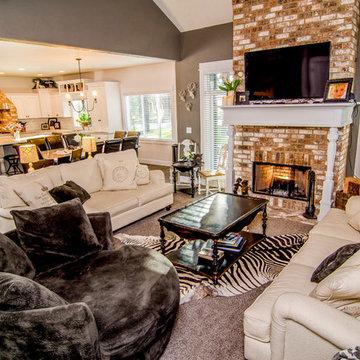
Open Great room, brick fireplace, white wood mantle, 18 foot vaulted ceilings
Aménagement d'un grand salon mansardé ou avec mezzanine craftsman avec une salle de réception, un mur gris, moquette, un manteau de cheminée en brique et un téléviseur encastré.
Aménagement d'un grand salon mansardé ou avec mezzanine craftsman avec une salle de réception, un mur gris, moquette, un manteau de cheminée en brique et un téléviseur encastré.
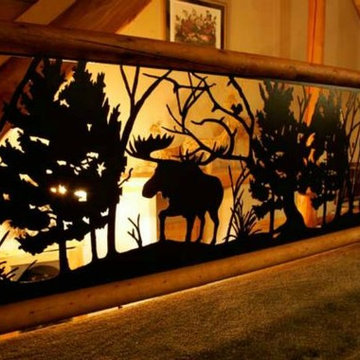
This custom balcony railing design highlights the moose in the forest. The railing is powder coated steel that never needs painting and has been cut by a water jet to show all of the fine details.
This style compliments the natural wood of the log home very nicely. Standard and custom railing panels available.
Call 888-743-2325 to discuss your project with our friendly staff or visit our website at www.NatureRails.com

This contemporary home features medium tone wood cabinets, marble countertops, white backsplash, stone slab backsplash, beige walls, and beautiful paintings which all create a stunning sophisticated look.
Project designed by Tribeca based interior designer Betty Wasserman. She designs luxury homes in New York City (Manhattan), The Hamptons (Southampton), and the entire tri-state area.
For more about Betty Wasserman, click here: https://www.bettywasserman.com/
To learn more about this project, click here: https://www.bettywasserman.com/spaces/macdougal-manor/
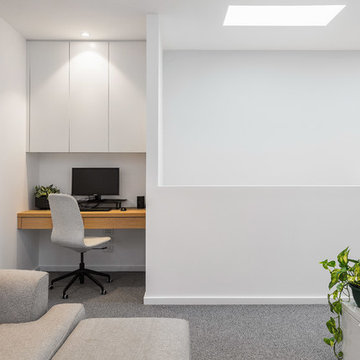
Sam Martin - 4 Walls Media
Idées déco pour un petit salon mansardé ou avec mezzanine contemporain avec un mur blanc, moquette, un téléviseur indépendant et un sol gris.
Idées déco pour un petit salon mansardé ou avec mezzanine contemporain avec un mur blanc, moquette, un téléviseur indépendant et un sol gris.
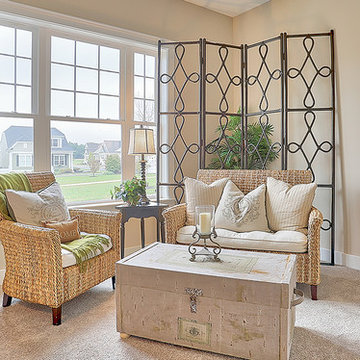
This charming 1-story home offers an floor plan, inviting front porch with decorative posts, a 2-car rear-entry garage with mudroom, and a convenient flex space room with an elegant coffered ceiling at the front of the home. With lofty 10' ceilings throughout, attractive hardwood flooring in the Foyer, Living Room, Kitchen, and Dining Room, and plenty of windows for natural lighting, this home has an elegant and spacious feel. The large Living Room includes a cozy gas fireplace with stone surround, flanked by windows, and is open to the Dining Room and Kitchen. The open Kitchen includes Cambria quartz counter tops with tile backsplash, a large raised breakfast bar open to the Dining Room and Living Room, stainless steel appliances, and a pantry. The adjacent Dining Room provides sliding glass door access to the patio. Tucked away in the back corner of the home, the Owner’s Suite with painted truncated ceiling includes an oversized closet and a private bathroom with a 5' tile shower, cultured marble double vanity top, and Dura Ceramic flooring. Above the Living Room is a convenient unfinished storage area, accessible by stairs
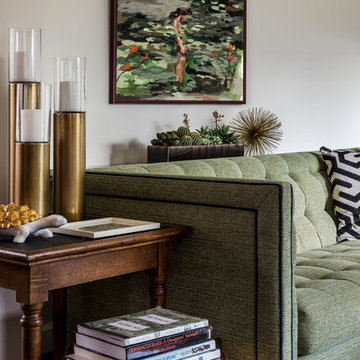
Warm colors and exciting prints give this bohemian style room an extra wow-factor! Our client’s heirloom rug inspired the entire design and our use of warm and cool colors (which were brightened & complemented by the abundance of natural light!). To balance out the vibrant prints, we opted for solid foundation pieces, including the sage green sofa, cream natural fiber bottom rug, and off-white paint color.
Designed by Portland interior design studio Angela Todd Studios, who also serves Cedar Hills, King City, Lake Oswego, Cedar Mill, West Linn, Hood River, Bend, and other surrounding areas.
For more about Angela Todd Studios, click here: https://www.angelatoddstudios.com/
To learn more about this project, click here: https://www.angelatoddstudios.com/portfolio/1932-hoyt-street-tudor/
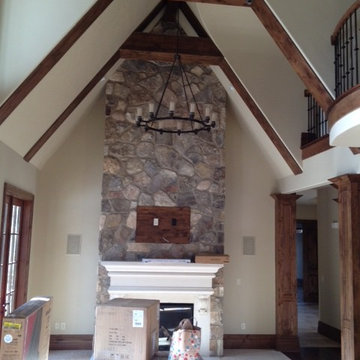
Hearth room
Inspiration pour un grand salon mansardé ou avec mezzanine traditionnel avec un mur beige, moquette, une cheminée standard, un manteau de cheminée en plâtre et un téléviseur fixé au mur.
Inspiration pour un grand salon mansardé ou avec mezzanine traditionnel avec un mur beige, moquette, une cheminée standard, un manteau de cheminée en plâtre et un téléviseur fixé au mur.
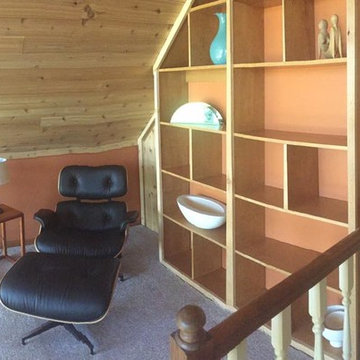
Réalisation d'un petit salon mansardé ou avec mezzanine tradition avec un mur orange, moquette, aucune cheminée, aucun téléviseur et un sol gris.
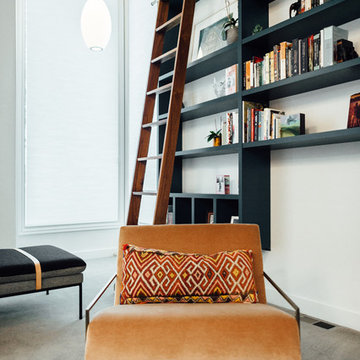
Photo: Kerri Fukui
Inspiration pour un salon mansardé ou avec mezzanine vintage de taille moyenne avec une bibliothèque ou un coin lecture, un mur blanc, moquette, une cheminée standard, un manteau de cheminée en pierre et un sol beige.
Inspiration pour un salon mansardé ou avec mezzanine vintage de taille moyenne avec une bibliothèque ou un coin lecture, un mur blanc, moquette, une cheminée standard, un manteau de cheminée en pierre et un sol beige.
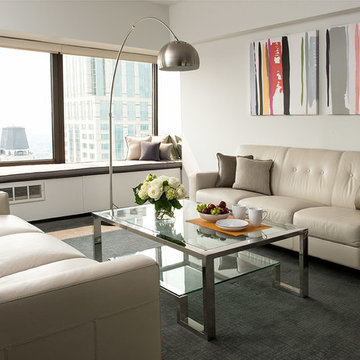
Idée de décoration pour un salon mansardé ou avec mezzanine minimaliste de taille moyenne avec une salle de réception, un mur blanc et moquette.
Idées déco de salons mansardés ou avec mezzanine avec moquette
1