Idées déco de salons mansardés ou avec mezzanine avec un manteau de cheminée en carrelage
Trier par :
Budget
Trier par:Populaires du jour
1 - 20 sur 724 photos
1 sur 3
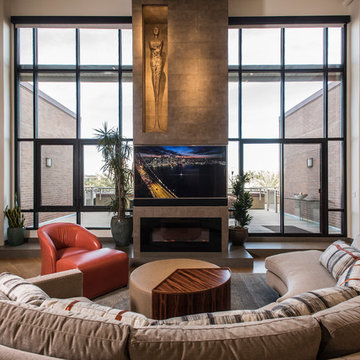
Main living area of loft- curved sectional with custom ottoman with drink tray. Fireplace features sculpture and contemporary electric fireplace
Photographer: Scott Sandler

Living room over looking basket ball court with a Custom 3-sided Fireplace with Porcelain tile. Contemporary custom furniture made to order. Truss ceiling with stained finish, Cable wire rail system . Doors lead out to pool
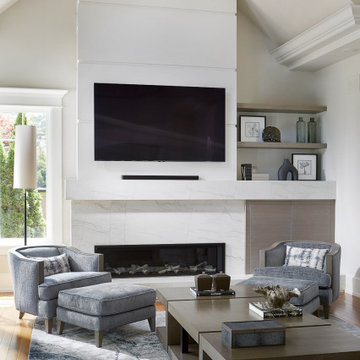
Offset fireplace adds a contemporary vibe to this great room
Aménagement d'un grand salon mansardé ou avec mezzanine éclectique avec un mur blanc, parquet clair, une cheminée ribbon, un manteau de cheminée en carrelage, un téléviseur fixé au mur et un plafond voûté.
Aménagement d'un grand salon mansardé ou avec mezzanine éclectique avec un mur blanc, parquet clair, une cheminée ribbon, un manteau de cheminée en carrelage, un téléviseur fixé au mur et un plafond voûté.

Inspiration pour un très grand salon mansardé ou avec mezzanine minimaliste avec un mur gris, parquet clair, une cheminée ribbon, un téléviseur fixé au mur, un sol marron, un plafond voûté et un manteau de cheminée en carrelage.
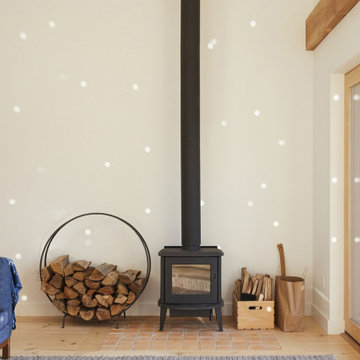
The entire house is heated and cooled via heat pumps. A wood stove in the living room provides additional heat for the coldest winter days and creates a cozy atmosphere
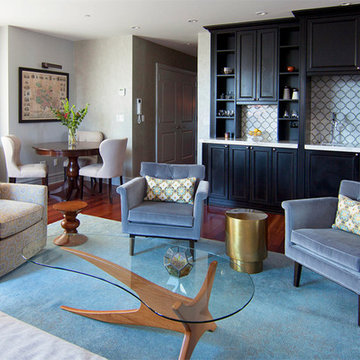
Réalisation d'un grand salon mansardé ou avec mezzanine tradition avec un bar de salon, un mur gris, un sol en bois brun, une cheminée double-face, un manteau de cheminée en carrelage, aucun téléviseur et un sol marron.
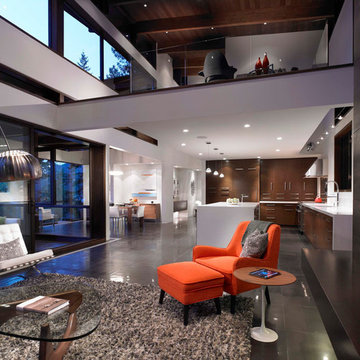
In the great room, an operable wall of glass opens the house onto a shaded deck, with spectacular views of Center Bay on Gambier Island. Above - the peninsula sitting area is the perfect tree-fort getaway, for conversation and relaxing. Open to the fireplace below and the trees beyond, it is an ideal go-away place to inspire and be inspired.
The Original plan was designed with a growing family in mind, but also works well for this client’s destination location and entertaining guests. The 3 bedroom, 3 bath home features en suite bedrooms on both floors.
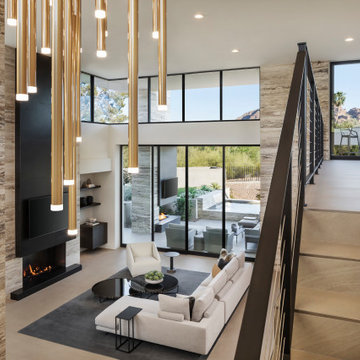
The homeowners wanted to maximize their views, so the architect situated the home diagonally on the lot and incorporated clerestory windows and pocketing glass doors.
Project Details // Razor's Edge
Paradise Valley, Arizona
Architecture: Drewett Works
Builder: Bedbrock Developers
Interior design: Holly Wright Design
Landscape: Bedbrock Developers
Photography: Jeff Zaruba
Travertine walls: Cactus Stone
Fireplace wall (Cambrian Black Leathered Granite): The Stone Collection
Porcelain flooring: Facings of America
https://www.drewettworks.com/razors-edge/
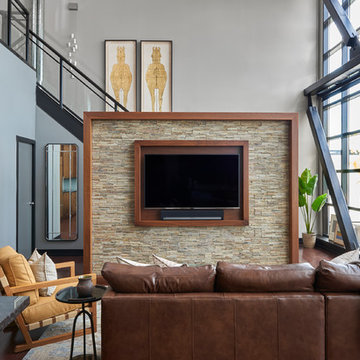
Stephani Buchman Photography
Inspiration pour un petit salon mansardé ou avec mezzanine minimaliste avec parquet foncé, un sol marron, un mur gris, un manteau de cheminée en carrelage et un téléviseur fixé au mur.
Inspiration pour un petit salon mansardé ou avec mezzanine minimaliste avec parquet foncé, un sol marron, un mur gris, un manteau de cheminée en carrelage et un téléviseur fixé au mur.
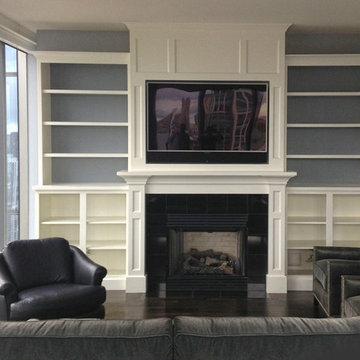
Custom home theater set up, completely disappears into cabinetry. Custom sound bar, hidden speakers and subwoofers. Cable box and all components hidden.
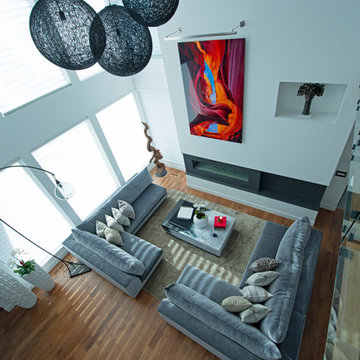
Cette image montre un très grand salon mansardé ou avec mezzanine design avec un mur blanc, un sol en bois brun, une cheminée ribbon, un manteau de cheminée en carrelage, un téléviseur dissimulé et un sol marron.
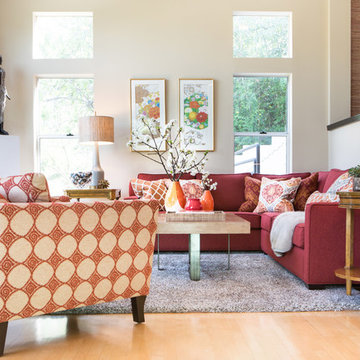
Living Room.
Erika Bierman Photography
Réalisation d'un grand salon mansardé ou avec mezzanine design avec un mur beige, parquet clair, une cheminée d'angle, un manteau de cheminée en carrelage et un téléviseur fixé au mur.
Réalisation d'un grand salon mansardé ou avec mezzanine design avec un mur beige, parquet clair, une cheminée d'angle, un manteau de cheminée en carrelage et un téléviseur fixé au mur.
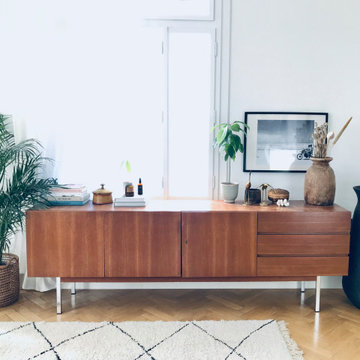
Aufgrund der großen Fensterfront bietet die Wohnung verhältnismäßig wenig Stellfläche für Möbel, so dass der Kachelofenals Regalersatz genutzt wird.
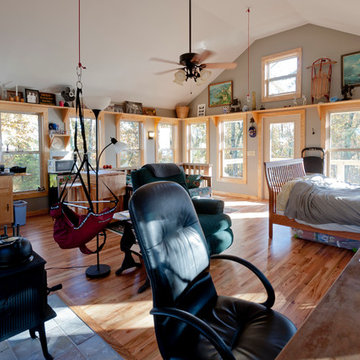
Cette image montre un petit salon mansardé ou avec mezzanine bohème avec un mur gris, un poêle à bois, un manteau de cheminée en carrelage, une bibliothèque ou un coin lecture, un sol en bois brun, un téléviseur indépendant et un sol marron.
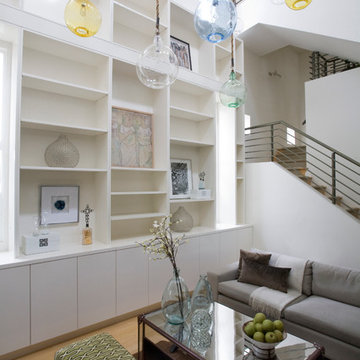
corinnecobabe.com
Exemple d'un salon mansardé ou avec mezzanine moderne de taille moyenne avec une salle de réception, un mur blanc, parquet clair, une cheminée standard, un manteau de cheminée en carrelage et un téléviseur encastré.
Exemple d'un salon mansardé ou avec mezzanine moderne de taille moyenne avec une salle de réception, un mur blanc, parquet clair, une cheminée standard, un manteau de cheminée en carrelage et un téléviseur encastré.
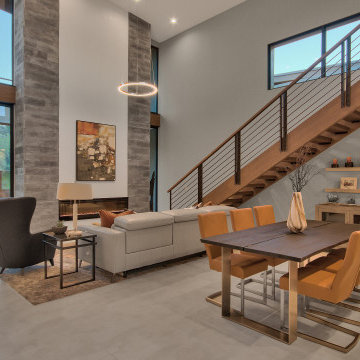
Modern Electric Fireplace
Aménagement d'un salon mansardé ou avec mezzanine contemporain de taille moyenne avec un mur blanc, une cheminée standard, un manteau de cheminée en carrelage, aucun téléviseur et un sol blanc.
Aménagement d'un salon mansardé ou avec mezzanine contemporain de taille moyenne avec un mur blanc, une cheminée standard, un manteau de cheminée en carrelage, aucun téléviseur et un sol blanc.
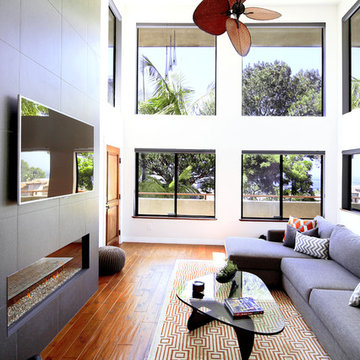
Lucina Ortiz @ Pentaprisim Photography
Exemple d'un salon mansardé ou avec mezzanine moderne avec un mur blanc, un sol en bois brun, une cheminée ribbon et un manteau de cheminée en carrelage.
Exemple d'un salon mansardé ou avec mezzanine moderne avec un mur blanc, un sol en bois brun, une cheminée ribbon et un manteau de cheminée en carrelage.
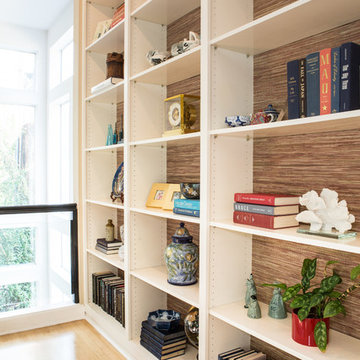
This tall bookcase is located in the living room. It is backed in red grasscloth and showcases the clients collected treasures from their travels, books and family photos.
Erika Bierman Photography
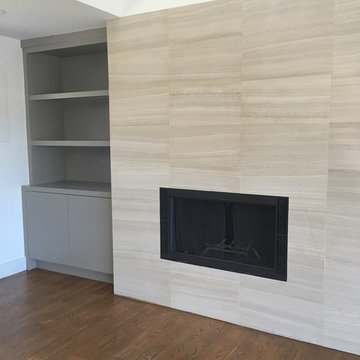
Jennifer Fisher
Aménagement d'un grand salon mansardé ou avec mezzanine moderne avec un mur blanc, un sol en bois brun, une cheminée standard, un manteau de cheminée en carrelage et un téléviseur encastré.
Aménagement d'un grand salon mansardé ou avec mezzanine moderne avec un mur blanc, un sol en bois brun, une cheminée standard, un manteau de cheminée en carrelage et un téléviseur encastré.

In the living room, floor to ceiling windows frame the space and create a bright and inviting feel. We introduced a palette of deep grey, blue, and rich cognac furniture that maintain a modern feel with their low profiles and clean lines.
Idées déco de salons mansardés ou avec mezzanine avec un manteau de cheminée en carrelage
1