Idées déco de salons mansardés ou avec mezzanine avec un manteau de cheminée en lambris de bois
Trier par :
Budget
Trier par:Populaires du jour
1 - 20 sur 21 photos
1 sur 3

The double height living room with white tongue and groove chimney breast and stove inset. A large round mirror reflects the patio doors out to the balcony and sea.

I was pretty happy when I saw these black windows going in. Just cleans up the look so much. I used to be a big fan of white windows and years of my wife mocking me and telling me black was the only way to go finally must have sunk in. A ton of my design preferences have come from her over the years. I think we have combined both of our favorites into one. It's been a long road with a LOT of changing ideas to get to this point of our design methods. Massive change and then now just a little changing and tweaking. Seems like always veering toward more modern lines and minimalism and simplicity while getting more rustic at the same time. My dad would have been proud. He always called himself a chainsaw carpenter. His style was a little more rustic than the current NB palette but its weird how we keep moving more in that direction.
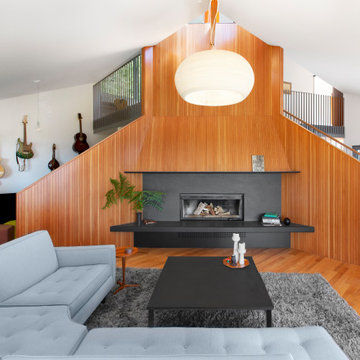
This uniquely designed home in Seattle, Washington recently underwent a dramatic transformation that provides both a fresh new aesthetic and improved functionality. Renovations on this home went above and beyond the typical “face-lift” of the home remodel project and created a modern, one-of-a-kind space perfectly designed to accommodate the growing family of the homeowners.
Along with creating a new aesthetic for the home, constructing a dwelling that was both energy efficient and ensured a high level of comfort were major goals of the project. To this end, the homeowners selected A5h Windows and Doors with triple-pane glazing which offers argon-filled, low-E coated glass and warm edge spacers within an all-aluminum frame. The hidden sash option was selected to provide a clean and modern aesthetic on the exterior facade. Concealed hinges allow for a continuous air seal, while premium stainless-steel handles offer a refined contemporary touch.
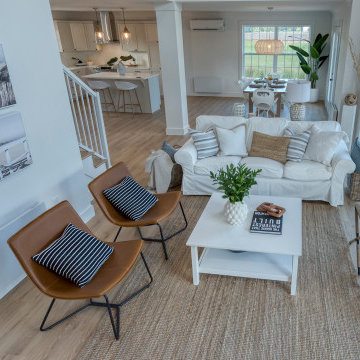
This open to above family room is bathed in natural light with double patio doors and transom windows.
Réalisation d'un salon mansardé ou avec mezzanine marin de taille moyenne avec un mur blanc, sol en stratifié, cheminée suspendue, un manteau de cheminée en lambris de bois, un téléviseur fixé au mur, un sol marron et un plafond en lambris de bois.
Réalisation d'un salon mansardé ou avec mezzanine marin de taille moyenne avec un mur blanc, sol en stratifié, cheminée suspendue, un manteau de cheminée en lambris de bois, un téléviseur fixé au mur, un sol marron et un plafond en lambris de bois.
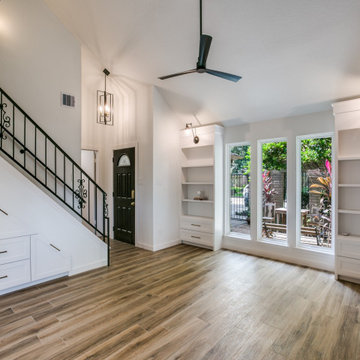
Family room with custom built in's
Cette image montre un salon mansardé ou avec mezzanine rustique avec un mur blanc, un sol en carrelage de porcelaine, un manteau de cheminée en lambris de bois, un téléviseur fixé au mur, un sol marron et un plafond voûté.
Cette image montre un salon mansardé ou avec mezzanine rustique avec un mur blanc, un sol en carrelage de porcelaine, un manteau de cheminée en lambris de bois, un téléviseur fixé au mur, un sol marron et un plafond voûté.
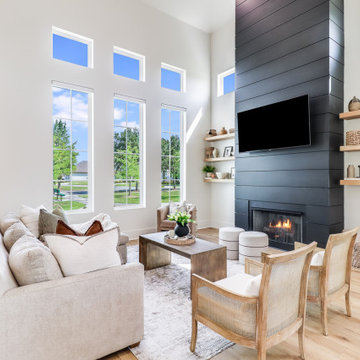
Great Area Boasting 20+' Vaulted Ceiling.
Cette photo montre un salon mansardé ou avec mezzanine de taille moyenne avec un mur blanc, parquet clair, une cheminée standard, un manteau de cheminée en lambris de bois, un téléviseur fixé au mur et un plafond voûté.
Cette photo montre un salon mansardé ou avec mezzanine de taille moyenne avec un mur blanc, parquet clair, une cheminée standard, un manteau de cheminée en lambris de bois, un téléviseur fixé au mur et un plafond voûté.
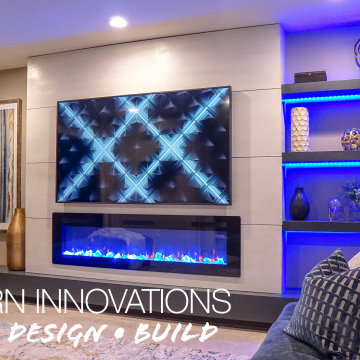
Idées déco pour un salon mansardé ou avec mezzanine moderne de taille moyenne avec un bar de salon, cheminée suspendue, un manteau de cheminée en lambris de bois, un téléviseur encastré et du lambris.
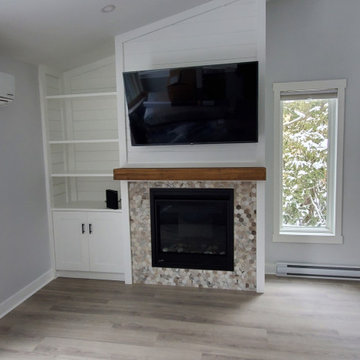
Aménagement d'un grand salon mansardé ou avec mezzanine moderne avec un sol en vinyl, une cheminée standard, un manteau de cheminée en lambris de bois, un téléviseur fixé au mur, un sol gris, un plafond voûté et du lambris de bois.
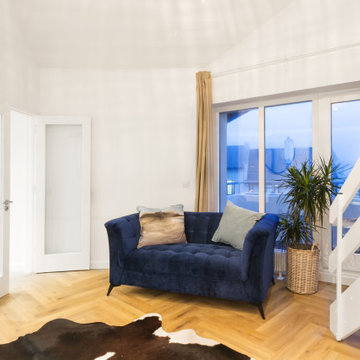
Living room with a houseplant and blue sofa beside the patio doors which lead to the balcony and sea view.
Exemple d'un salon mansardé ou avec mezzanine bord de mer de taille moyenne avec un mur blanc, sol en stratifié, un manteau de cheminée en lambris de bois, un sol beige, un plafond en bois et du lambris de bois.
Exemple d'un salon mansardé ou avec mezzanine bord de mer de taille moyenne avec un mur blanc, sol en stratifié, un manteau de cheminée en lambris de bois, un sol beige, un plafond en bois et du lambris de bois.
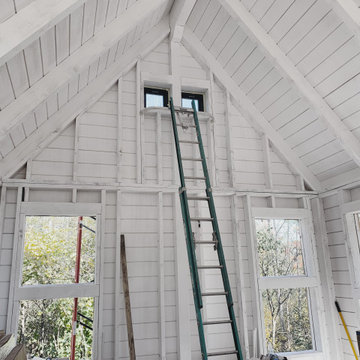
First windows being installed now since we had the staging already up there while doing roof edge flashing. I love this part. I hate looking at the windowless openings for too long. It's hard when you know how beautiful the black windows will look. So its about to look a lot better around here.
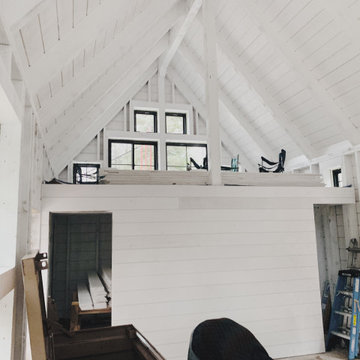
Idée de décoration pour un petit salon mansardé ou avec mezzanine chalet avec un mur blanc, parquet clair, un poêle à bois, un manteau de cheminée en lambris de bois, un sol beige, un plafond voûté et du lambris de bois.
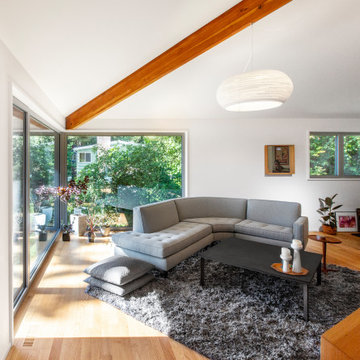
This uniquely designed home in Seattle, Washington recently underwent a dramatic transformation that provides both a fresh new aesthetic and improved functionality. Renovations on this home went above and beyond the typical “face-lift” of the home remodel project and created a modern, one-of-a-kind space perfectly designed to accommodate the growing family of the homeowners.
Along with creating a new aesthetic for the home, constructing a dwelling that was both energy efficient and ensured a high level of comfort were major goals of the project. To this end, the homeowners selected A5h Windows and Doors with triple-pane glazing which offers argon-filled, low-E coated glass and warm edge spacers within an all-aluminum frame. The hidden sash option was selected to provide a clean and modern aesthetic on the exterior facade. Concealed hinges allow for a continuous air seal, while premium stainless-steel handles offer a refined contemporary touch.
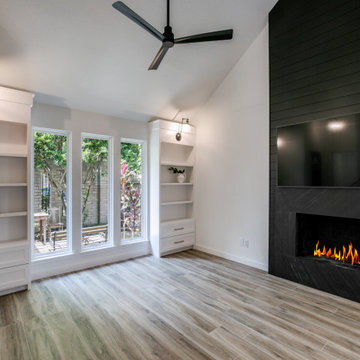
Family room with custom built in's
Cette photo montre un salon mansardé ou avec mezzanine nature avec un mur blanc, un sol en carrelage de porcelaine, un manteau de cheminée en lambris de bois, un téléviseur fixé au mur, un sol marron et un plafond voûté.
Cette photo montre un salon mansardé ou avec mezzanine nature avec un mur blanc, un sol en carrelage de porcelaine, un manteau de cheminée en lambris de bois, un téléviseur fixé au mur, un sol marron et un plafond voûté.
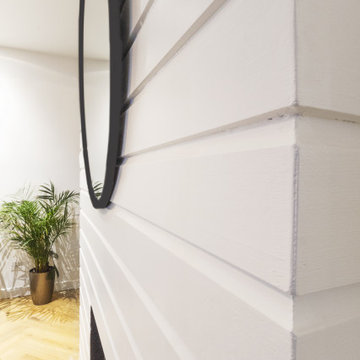
A close up of the white tongue and groove chimney breast and large round mirror.
Exemple d'un salon mansardé ou avec mezzanine bord de mer de taille moyenne avec un mur blanc, sol en stratifié, un manteau de cheminée en lambris de bois, un sol beige, un plafond en bois et du lambris de bois.
Exemple d'un salon mansardé ou avec mezzanine bord de mer de taille moyenne avec un mur blanc, sol en stratifié, un manteau de cheminée en lambris de bois, un sol beige, un plafond en bois et du lambris de bois.
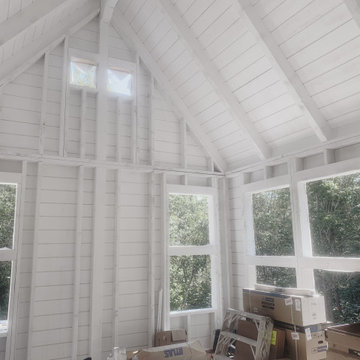
Living room/great room just after coat of white paint. Conner just sent us this pic. At least humidity was at a reasonable level today. Last job, had to chase the drips for a few hours because it was like a sauna. Love how this turned out. Future wood stove going between those windows. Window wall will let in floods of natural light.
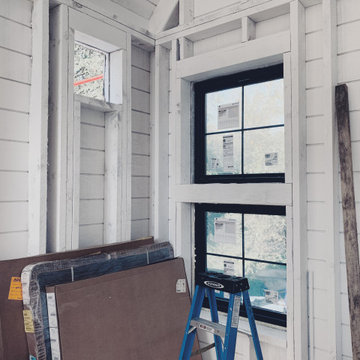
I love these windows on the side of the woodstove.
Idées déco pour un petit salon mansardé ou avec mezzanine montagne avec un mur blanc, parquet clair, un poêle à bois, un manteau de cheminée en lambris de bois, un sol beige, un plafond voûté et du lambris de bois.
Idées déco pour un petit salon mansardé ou avec mezzanine montagne avec un mur blanc, parquet clair, un poêle à bois, un manteau de cheminée en lambris de bois, un sol beige, un plafond voûté et du lambris de bois.
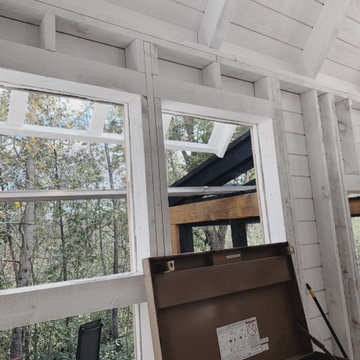
View out living room windows during construction
Exemple d'un petit salon mansardé ou avec mezzanine montagne avec un mur blanc, parquet clair, un poêle à bois, un manteau de cheminée en lambris de bois, un sol beige, un plafond voûté et du lambris de bois.
Exemple d'un petit salon mansardé ou avec mezzanine montagne avec un mur blanc, parquet clair, un poêle à bois, un manteau de cheminée en lambris de bois, un sol beige, un plafond voûté et du lambris de bois.
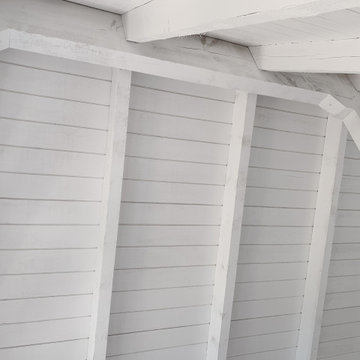
Vaulted ceiling whitewashed 2 coats. Grain and knots still visible for a nice effect. Love the wood texture. This was in the loft.
Réalisation d'un petit salon mansardé ou avec mezzanine chalet avec un mur blanc, parquet clair, un poêle à bois, un manteau de cheminée en lambris de bois, un sol beige, un plafond voûté, du lambris de bois et un plafond cathédrale.
Réalisation d'un petit salon mansardé ou avec mezzanine chalet avec un mur blanc, parquet clair, un poêle à bois, un manteau de cheminée en lambris de bois, un sol beige, un plafond voûté, du lambris de bois et un plafond cathédrale.
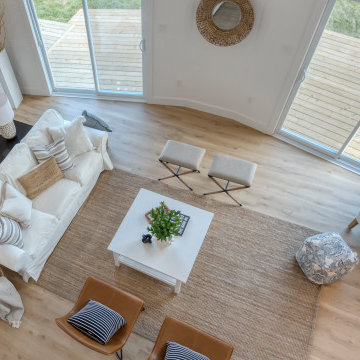
This open to above family room is bathed in natural light with double patio doors and transom windows.
Inspiration pour un salon mansardé ou avec mezzanine marin de taille moyenne avec un mur blanc, sol en stratifié, cheminée suspendue, un manteau de cheminée en lambris de bois, un téléviseur fixé au mur, un sol marron et un plafond en lambris de bois.
Inspiration pour un salon mansardé ou avec mezzanine marin de taille moyenne avec un mur blanc, sol en stratifié, cheminée suspendue, un manteau de cheminée en lambris de bois, un téléviseur fixé au mur, un sol marron et un plafond en lambris de bois.
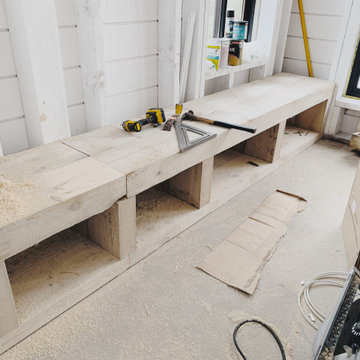
Aménagement d'un petit salon mansardé ou avec mezzanine montagne avec un mur blanc, parquet clair, un poêle à bois, un manteau de cheminée en lambris de bois, un sol beige, un plafond voûté et du lambris de bois.
Idées déco de salons mansardés ou avec mezzanine avec un manteau de cheminée en lambris de bois
1