Idées déco de salons mansardés ou avec mezzanine avec un mur beige
Trier par :
Budget
Trier par:Populaires du jour
41 - 60 sur 3 295 photos
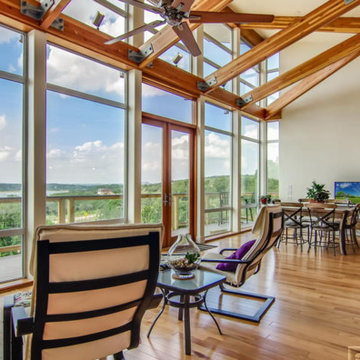
Idée de décoration pour un salon mansardé ou avec mezzanine design avec un mur beige, un sol en bois brun, une cheminée standard, un manteau de cheminée en pierre, une salle de réception et un téléviseur indépendant.
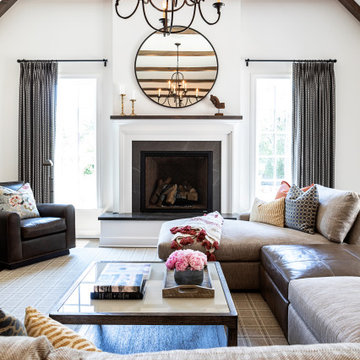
This Altadena home is the perfect example of modern farmhouse flair. The powder room flaunts an elegant mirror over a strapping vanity; the butcher block in the kitchen lends warmth and texture; the living room is replete with stunning details like the candle style chandelier, the plaid area rug, and the coral accents; and the master bathroom’s floor is a gorgeous floor tile.
Project designed by Courtney Thomas Design in La Cañada. Serving Pasadena, Glendale, Monrovia, San Marino, Sierra Madre, South Pasadena, and Altadena.
For more about Courtney Thomas Design, click here: https://www.courtneythomasdesign.com/
To learn more about this project, click here:
https://www.courtneythomasdesign.com/portfolio/new-construction-altadena-rustic-modern/
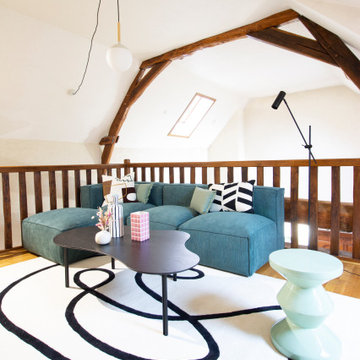
Dans ce projet nous retravaillons l’aménagement d’une mezzanine. Sans faire de gros travaux, il est important de trouver un juste équilibre dans la répartition des fonctions et des volumes d’un espace. Avec nos clients, nous avons redéfinit les fonctions de cette pièce, jusqu’à lors peu exploitées, pour lui redonner son utilisation initiale. S’y dessine un espace qui invite au repos et au confort, un coin lecture ou à jeux de société, un deuxième salon qui reprend sa place dans la maison.
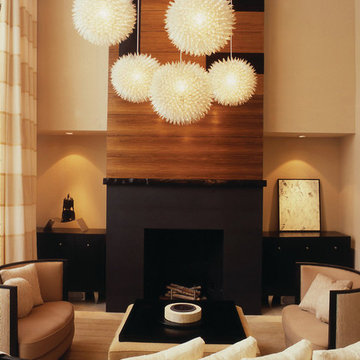
Ideas for a contemporary open-concept house showing a hardwood kitchen island, wooden cupboards, diner style table, white plush chairs, white concrete staircase, granite top bathroom sink, wall art, deep red walls, and a warm color palette.
Project designed by Tribeca based interior designer Betty Wasserman. She designs luxury homes in New York City (Manhattan), The Hamptons (Southampton), and the entire tri-state area.
For more about Betty Wasserman, click here: https://www.bettywasserman.com/
To learn more about this project, click here: https://www.bettywasserman.com/spaces/tribeca-townhouse

Interior designer Holly Wright followed the architectural lines and travertine massing on the exterior to maintain the same proportion and scale on the inside. The fireplace wall is Cambrian black leathered granite.
Project Details // Razor's Edge
Paradise Valley, Arizona
Architecture: Drewett Works
Builder: Bedbrock Developers
Interior design: Holly Wright Design
Landscape: Bedbrock Developers
Photography: Jeff Zaruba
Faux plants: Botanical Elegance
Fireplace wall: The Stone Collection
Travertine: Cactus Stone
Porcelain flooring: Facings of America
https://www.drewettworks.com/razors-edge/
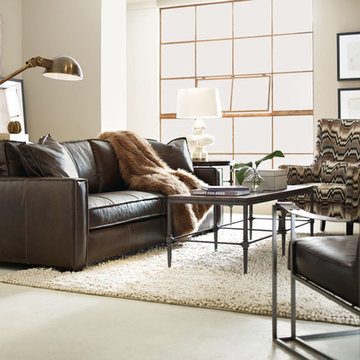
Living area with leather sofa and upholstered arm chairs and cast iron coffee table.
Idées déco pour un salon mansardé ou avec mezzanine classique de taille moyenne avec une salle de réception, un mur beige, moquette, aucune cheminée et aucun téléviseur.
Idées déco pour un salon mansardé ou avec mezzanine classique de taille moyenne avec une salle de réception, un mur beige, moquette, aucune cheminée et aucun téléviseur.

This eclectic Spanish inspired home design with Scandinavian inspired decor features Hallmark Floors' Marina Oak from the Ventura Collection.
Design and photo credit: Working Holiday Spaces + Working Holiday Studio

Inspiration pour un salon mansardé ou avec mezzanine traditionnel de taille moyenne avec un mur beige, un sol en bois brun, aucune cheminée, un sol marron et un mur en parement de brique.
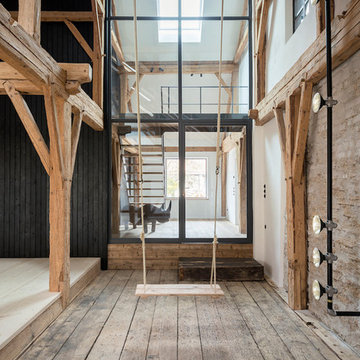
Die alte Konstruktion der Scheune steht im spannungsvollen Kontrast zu der modernen Glasfassade als Übergang in die Wohnbereiche - so wird klar erkennbar, was Teil der alten Struktur des Hofs ist und was bei dem Umbau neu geschaffen wurde.
Foto: Sorin Morar
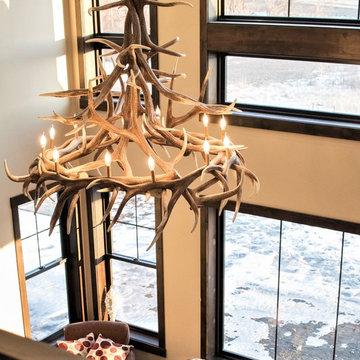
Idées déco pour un grand salon mansardé ou avec mezzanine montagne avec un mur beige, un sol en vinyl, un poêle à bois, un manteau de cheminée en pierre, un téléviseur fixé au mur et un sol marron.
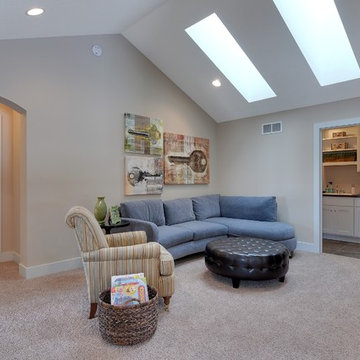
Upstairs loft living, with comfy couches and skylights. Photography by Spacecrafting
Cette image montre un grand salon mansardé ou avec mezzanine traditionnel avec un mur beige, moquette, aucune cheminée, un manteau de cheminée en pierre et un téléviseur indépendant.
Cette image montre un grand salon mansardé ou avec mezzanine traditionnel avec un mur beige, moquette, aucune cheminée, un manteau de cheminée en pierre et un téléviseur indépendant.
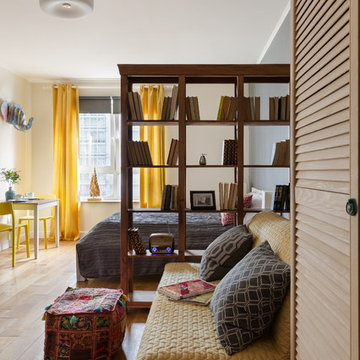
фотографы: Екатерина Титенко, Анна Чернышова, дизайнер: Алла Сеничева
Réalisation d'un petit salon mansardé ou avec mezzanine bohème avec une bibliothèque ou un coin lecture, un mur beige, sol en stratifié, aucune cheminée et un téléviseur fixé au mur.
Réalisation d'un petit salon mansardé ou avec mezzanine bohème avec une bibliothèque ou un coin lecture, un mur beige, sol en stratifié, aucune cheminée et un téléviseur fixé au mur.
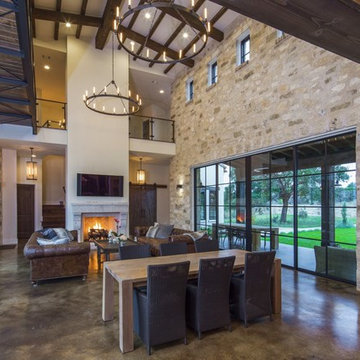
Fine Focus Photography
Exemple d'un grand salon mansardé ou avec mezzanine tendance avec un mur beige, sol en béton ciré, une cheminée standard et un manteau de cheminée en pierre.
Exemple d'un grand salon mansardé ou avec mezzanine tendance avec un mur beige, sol en béton ciré, une cheminée standard et un manteau de cheminée en pierre.
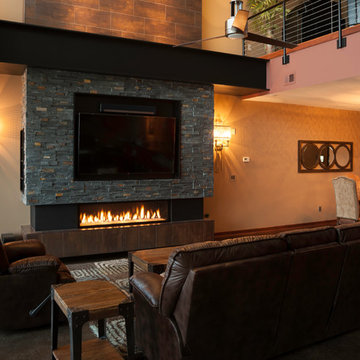
The owners of this downtown Wichita condo contacted us to design a fireplace for their loft living room. The faux I-beam was the solution to hiding the duct work necessary to properly vent the gas fireplace. The ceiling height of the room was approximately 20' high. We used a mixture of real stone veneer, metallic tile, & black metal to create this unique fireplace design. The division of the faux I-beam between the materials brings the focus down to the main living area.
Photographer: Fred Lassmann
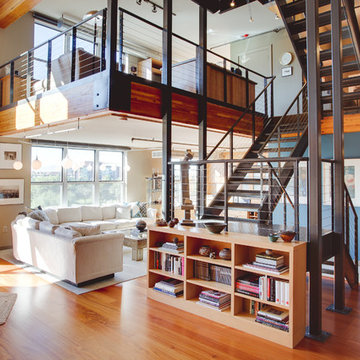
James Stewart
Idée de décoration pour un grand salon mansardé ou avec mezzanine urbain avec un sol en bois brun, aucune cheminée, aucun téléviseur et un mur beige.
Idée de décoration pour un grand salon mansardé ou avec mezzanine urbain avec un sol en bois brun, aucune cheminée, aucun téléviseur et un mur beige.
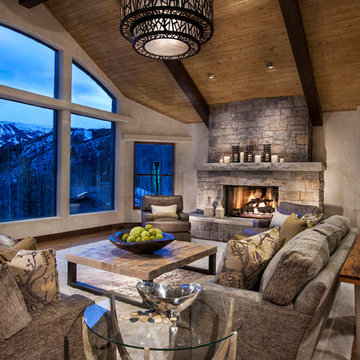
The living room is spacious and comfortable, inviting all to enjoy the views and fireplace
AMG Marketing
Exemple d'un grand salon mansardé ou avec mezzanine tendance avec un mur beige, un sol en bois brun, une cheminée standard, un manteau de cheminée en pierre et aucun téléviseur.
Exemple d'un grand salon mansardé ou avec mezzanine tendance avec un mur beige, un sol en bois brun, une cheminée standard, un manteau de cheminée en pierre et aucun téléviseur.
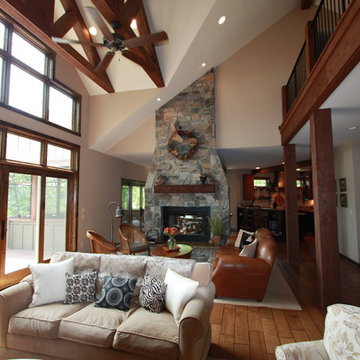
Idée de décoration pour un salon mansardé ou avec mezzanine tradition de taille moyenne avec un mur beige, parquet clair, une cheminée double-face, un manteau de cheminée en pierre et un téléviseur encastré.
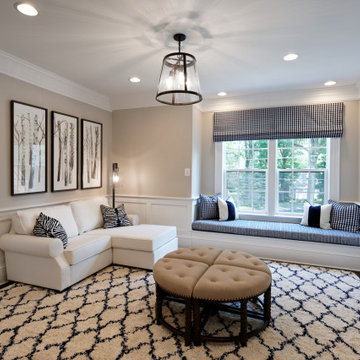
Idées déco pour un petit salon mansardé ou avec mezzanine classique avec une bibliothèque ou un coin lecture, un mur beige, aucune cheminée, un téléviseur fixé au mur, boiseries, parquet foncé et un sol marron.
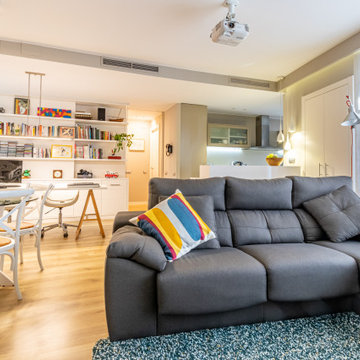
Aménagement d'un salon mansardé ou avec mezzanine contemporain de taille moyenne avec une bibliothèque ou un coin lecture, un mur beige, sol en stratifié, un téléviseur dissimulé et un sol marron.
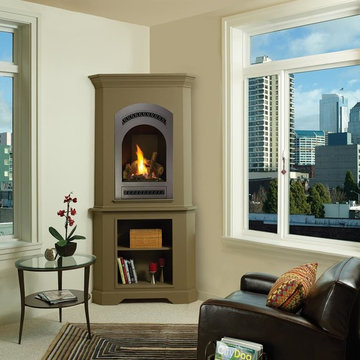
The Bed & Breakfast portrait-style gas fireplace is designed for intimate spaces such as bedrooms, baths and kitchens. With a 16,500 BTU maximum input this fireplace heats up to 650 square feet. The Bed & Breakfast gas fireplace features the award winning Ember-Fyre™ burner and 303 square inches of high quality, high clarity glass that comes standard with the 2015 ANSI-compliant invisible safety screen, increasing the overall safety of this unit for you and your family.
The realistic flame along with the heat output, can be easily adjusted with our Comfort Control ™ gas valve which allows you to turn the gas input down 77%, so you can enjoy the ambiance of this fireplace year-round. This gas fireplace also features the GreenSmart® 2 Wall Mounted Remote Control, which gives you the ability to control virtually every function of this fireplace from the comfort of your couch.
Practical, efficient and beautiful - The Bed & Breakfast gas fireplace gives you the ability to add the beauty of fire to any room in your home.
Idées déco de salons mansardés ou avec mezzanine avec un mur beige
3