Idées déco de salons mansardés ou avec mezzanine avec un mur beige
Trier par:Populaires du jour
61 - 80 sur 3 297 photos
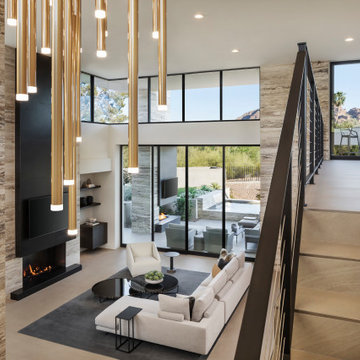
The homeowners wanted to maximize their views, so the architect situated the home diagonally on the lot and incorporated clerestory windows and pocketing glass doors.
Project Details // Razor's Edge
Paradise Valley, Arizona
Architecture: Drewett Works
Builder: Bedbrock Developers
Interior design: Holly Wright Design
Landscape: Bedbrock Developers
Photography: Jeff Zaruba
Travertine walls: Cactus Stone
Fireplace wall (Cambrian Black Leathered Granite): The Stone Collection
Porcelain flooring: Facings of America
https://www.drewettworks.com/razors-edge/
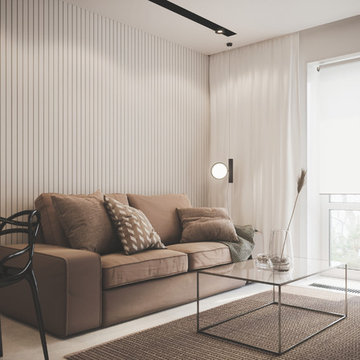
Inspiration pour un salon mansardé ou avec mezzanine design de taille moyenne avec un mur beige, une cheminée ribbon, un manteau de cheminée en métal, un téléviseur fixé au mur, un sol beige et un sol en carrelage de porcelaine.
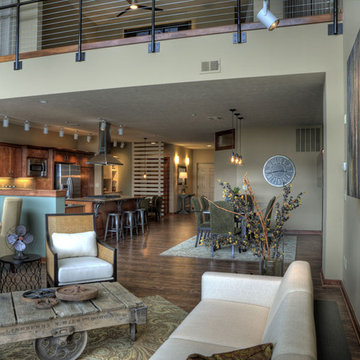
View of Main Floor and Master Bedroom Loft Space - Having an open concept home is sometimes a challenge to make feel cozy but not cluttered. Using area rugs helps to define the living spaces. Here rugs were used in both the dining room and living room to denote the spaces.
Photo courtesy of Fred Lassmann
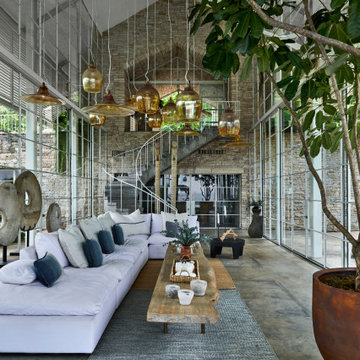
Cette photo montre un grand salon mansardé ou avec mezzanine bord de mer avec une salle de réception, un mur beige, sol en béton ciré, aucun téléviseur, un sol gris, poutres apparentes et un mur en parement de brique.
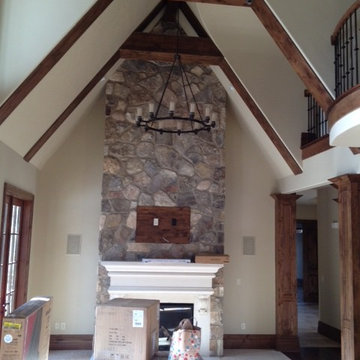
Hearth room
Inspiration pour un grand salon mansardé ou avec mezzanine traditionnel avec un mur beige, moquette, une cheminée standard, un manteau de cheminée en plâtre et un téléviseur fixé au mur.
Inspiration pour un grand salon mansardé ou avec mezzanine traditionnel avec un mur beige, moquette, une cheminée standard, un manteau de cheminée en plâtre et un téléviseur fixé au mur.
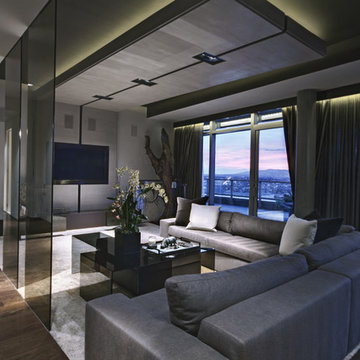
Polished interior contrasts the raw downtown skyline
Book matched onyx floors
Solid parson's style stone vanity
Herringbone stitched leather tunnel
Bronze glass dividers reflect the downtown skyline throughout the unit
Custom modernist style light fixtures
Hand waxed and polished artisan plaster
Double sided central fireplace
State of the art custom kitchen with leather finished waterfall countertops
Raw concrete columns
Polished black nickel tv wall panels capture the recessed TV
Custom silk area rugs throughout
eclectic mix of antique and custom furniture
succulent-scattered wrap-around terrace with dj set-up, outdoor tv viewing area and bar
photo credit: Evan Duning
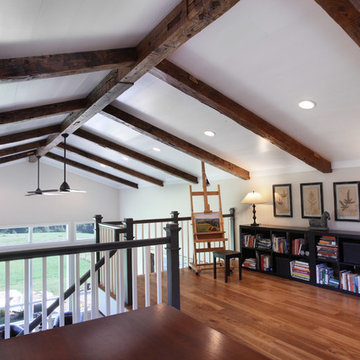
Joe Schafer
Inspiration pour un grand salon mansardé ou avec mezzanine rustique avec une bibliothèque ou un coin lecture, un mur beige, parquet clair, une cheminée standard, un manteau de cheminée en pierre, aucun téléviseur et un sol marron.
Inspiration pour un grand salon mansardé ou avec mezzanine rustique avec une bibliothèque ou un coin lecture, un mur beige, parquet clair, une cheminée standard, un manteau de cheminée en pierre, aucun téléviseur et un sol marron.
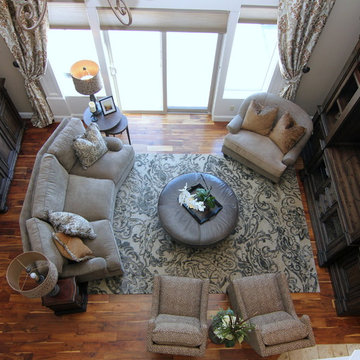
Idée de décoration pour un grand salon mansardé ou avec mezzanine tradition avec une salle de réception, un mur beige, un sol en bois brun, aucune cheminée et un téléviseur encastré.
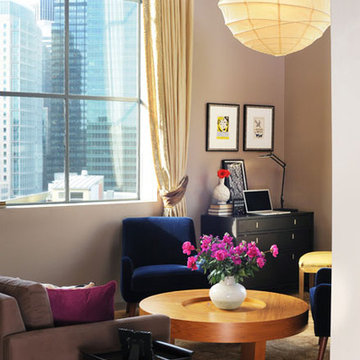
Photography Chi Fang
Idée de décoration pour un petit salon mansardé ou avec mezzanine design avec une salle de réception, un mur beige, parquet clair, aucune cheminée et aucun téléviseur.
Idée de décoration pour un petit salon mansardé ou avec mezzanine design avec une salle de réception, un mur beige, parquet clair, aucune cheminée et aucun téléviseur.
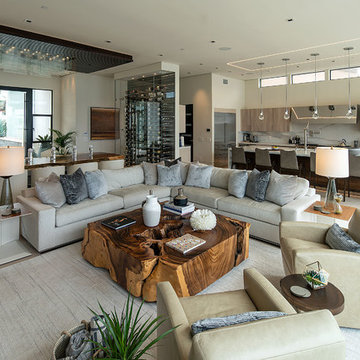
Aménagement d'un grand salon mansardé ou avec mezzanine moderne avec une salle de réception, un mur beige et un sol beige.
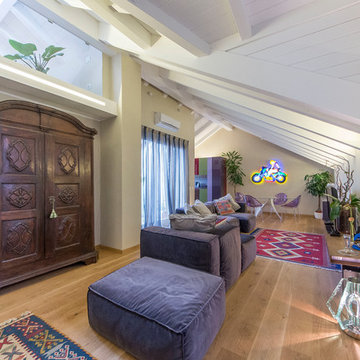
Idées déco pour un salon mansardé ou avec mezzanine éclectique de taille moyenne avec une salle de réception, un mur beige, un sol en bois brun, un téléviseur encastré et un sol beige.
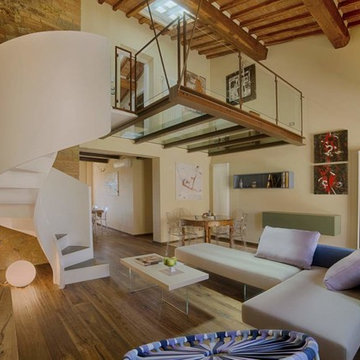
Chianti B&B Design is a story of metamorphosis, of the respectful transformation of a rural stone building, a few metres from the village of Vitignano, into a modern, design haven, perfect for savouring Tuscan hospitality while enjoying all of the modern comforts. Thanks to the architectural marriage of transparency, suspension and light and to the pastel colour palette chosen for the furnishings, the stars of the space are the Terre Senesi and their history, which intrigue visitors from the outdoors in, offering up unique experiences.
Located on an ancient Roman road, the ‘Cassia Adrianea’, the building that hosts this Tuscan B&B is the old farmhouse of a private villa dating to the year 1000. Arriving at the courtyard, surrounded by the green Tuscan countryside, you access the bed and breakfast through a short private external stair. Entering the space, you are welcomed directly into a spacious living room with a natural steel and transparent glass loft above it. The modern furnishings, like the Air sofa suspended on glass legs and the 36e8 compositions on the walls, dialogue through contrast with the typical structural elements of the building, like Tuscan travertine and old beams, creating a sense of being suspended in time.
The first floor also hosts a kitchen where a large old oak Air table looks out onto the renowned Chianti vineyards and the village of Vitignano, complete with a medieval tower. Even the simple act of enjoying breakfast in this space is special.
The bedrooms, two on the ground floor and one on the upper floor, also look out onto the Siena countryside which, thanks to the suspended beds and the colours chosen for the interiors, enters through the windows and takes centre stage. The Quercia room is on the ground floor, as is the Olivo room, which is wonderfully flooded with light in the middle of the day. The Cipresso room is on the upper floor, and its furnishings are green like the distinctive Tuscan tree it’s named after.

The house is square with tons of angles, so I wanted to introduce some rounded elements to create contrast. The uniquely colored living room interior fits perfectly in this modern Beverly Hills home. The multi-colored Missoni fabrics set the energetic tone, while the selenite fireplace, solid colored walls, sofa, and chairs keep the looks fresh and balanced.
Home located in Beverly Hills, California. Designed by Florida-based interior design firm Crespo Design Group, who also serves Malibu, Tampa, New York City, the Caribbean, and other areas throughout the United States.
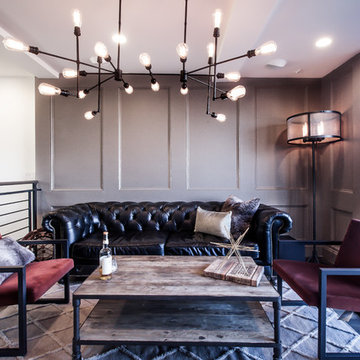
Aménagement d'un petit salon mansardé ou avec mezzanine contemporain avec un bar de salon, un mur beige, parquet foncé, aucune cheminée et un téléviseur fixé au mur.

Cette photo montre un grand salon mansardé ou avec mezzanine bord de mer avec un mur beige, sol en stratifié, un poêle à bois, un manteau de cheminée en plâtre et éclairage.
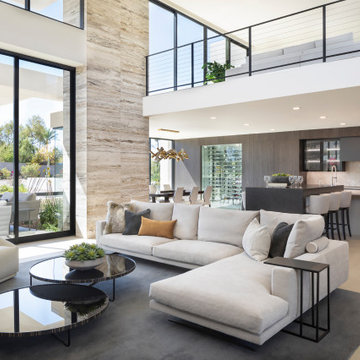
Boundless views visible from every room enhance the indoor/outdoor livability of the home.
Project Details // Razor's Edge
Paradise Valley, Arizona
Architecture: Drewett Works
Builder: Bedbrock Developers
Interior design: Holly Wright Design
Landscape: Bedbrock Developers
Photography: Jeff Zaruba
Faux plants: Botanical Elegance
Travertine walls: Cactus Stone
Porcelain flooring: Facings of America
https://www.drewettworks.com/razors-edge/
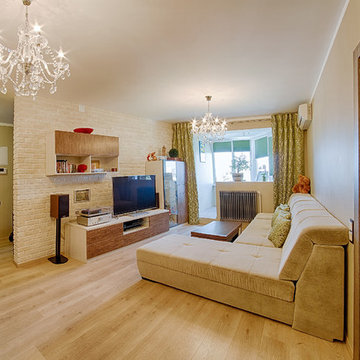
Inspiration pour un salon mansardé ou avec mezzanine design de taille moyenne avec un mur beige, sol en stratifié, aucune cheminée et un téléviseur indépendant.
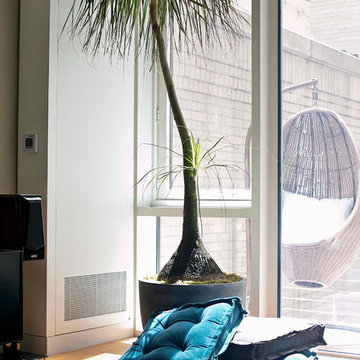
Alexey Gold-Dvoryadkin
Cette image montre un grand salon mansardé ou avec mezzanine design avec un mur beige, un sol en bois brun et un téléviseur fixé au mur.
Cette image montre un grand salon mansardé ou avec mezzanine design avec un mur beige, un sol en bois brun et un téléviseur fixé au mur.
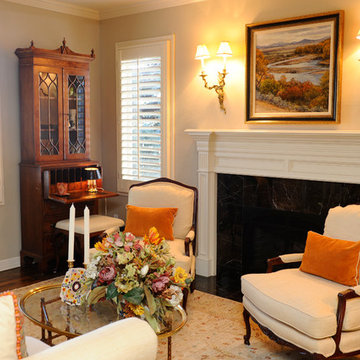
Doug Wells
Idée de décoration pour un petit salon mansardé ou avec mezzanine tradition avec une salle de réception, parquet clair, une cheminée standard, un manteau de cheminée en pierre, aucun téléviseur et un mur beige.
Idée de décoration pour un petit salon mansardé ou avec mezzanine tradition avec une salle de réception, parquet clair, une cheminée standard, un manteau de cheminée en pierre, aucun téléviseur et un mur beige.

Little River Cabin AirBnb
Cette image montre un salon mansardé ou avec mezzanine vintage en bois de taille moyenne avec un mur beige, un sol en contreplaqué, un poêle à bois, un téléviseur d'angle, un sol beige et poutres apparentes.
Cette image montre un salon mansardé ou avec mezzanine vintage en bois de taille moyenne avec un mur beige, un sol en contreplaqué, un poêle à bois, un téléviseur d'angle, un sol beige et poutres apparentes.
Idées déco de salons mansardés ou avec mezzanine avec un mur beige
4