Idées déco de salons mansardés ou avec mezzanine avec un mur marron
Trier par :
Budget
Trier par:Populaires du jour
1 - 20 sur 573 photos
1 sur 3
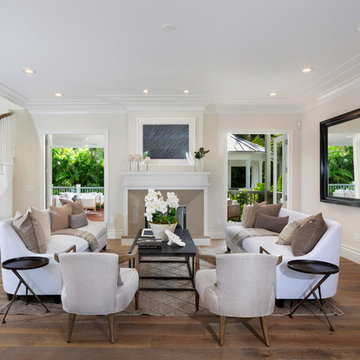
Living Room
Idée de décoration pour un salon mansardé ou avec mezzanine marin de taille moyenne avec une salle de réception, un mur marron, un sol en bois brun, aucune cheminée, aucun téléviseur et un sol marron.
Idée de décoration pour un salon mansardé ou avec mezzanine marin de taille moyenne avec une salle de réception, un mur marron, un sol en bois brun, aucune cheminée, aucun téléviseur et un sol marron.
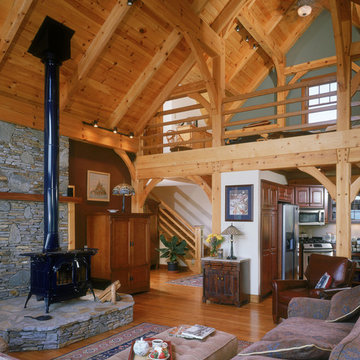
The loft overlooks the living room and adds livable space.
Réalisation d'un grand salon mansardé ou avec mezzanine craftsman avec un mur marron, un sol en bois brun, un poêle à bois et un manteau de cheminée en pierre.
Réalisation d'un grand salon mansardé ou avec mezzanine craftsman avec un mur marron, un sol en bois brun, un poêle à bois et un manteau de cheminée en pierre.

Open Kitchen with entry hall adjacent.
Image: Ellis A. Schoichet AIA
Cette photo montre un petit salon mansardé ou avec mezzanine montagne avec un mur marron, un sol en bois brun, un poêle à bois et un sol marron.
Cette photo montre un petit salon mansardé ou avec mezzanine montagne avec un mur marron, un sol en bois brun, un poêle à bois et un sol marron.

Réalisation d'un très grand salon mansardé ou avec mezzanine design avec une salle de réception, cheminée suspendue, un manteau de cheminée en plâtre, un téléviseur indépendant, un mur marron, parquet clair et un sol marron.

TEAM //// Architect: Design Associates, Inc. ////
Builder: Beck Building Company ////
Interior Design: Rebal Design ////
Landscape: Rocky Mountain Custom Landscapes ////
Photos: Kimberly Gavin Photography

Cette photo montre un grand salon mansardé ou avec mezzanine tendance avec une salle de réception, un mur marron, parquet foncé, aucune cheminée, un téléviseur fixé au mur, un sol gris et du lambris.
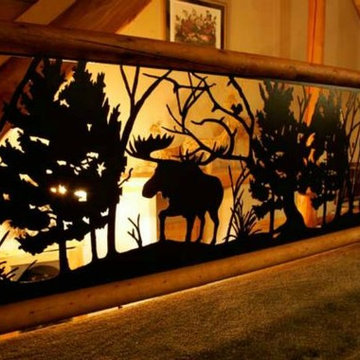
This custom balcony railing design highlights the moose in the forest. The railing is powder coated steel that never needs painting and has been cut by a water jet to show all of the fine details.
This style compliments the natural wood of the log home very nicely. Standard and custom railing panels available.
Call 888-743-2325 to discuss your project with our friendly staff or visit our website at www.NatureRails.com
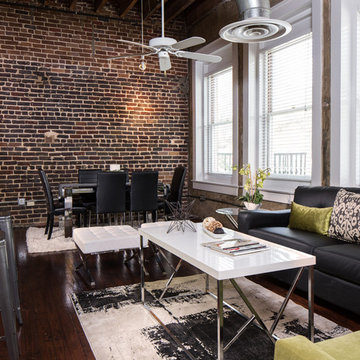
Tommy Daspit
Réalisation d'un salon mansardé ou avec mezzanine minimaliste de taille moyenne avec parquet foncé, aucune cheminée, aucun téléviseur et un mur marron.
Réalisation d'un salon mansardé ou avec mezzanine minimaliste de taille moyenne avec parquet foncé, aucune cheminée, aucun téléviseur et un mur marron.
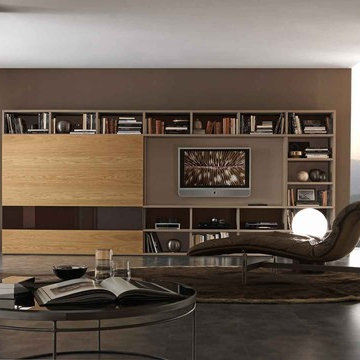
This media display by Presotto blends a wall mountable bookshelf with a TV unit. A sophisticated arrangement of elements, finishes can be seen in matte marrone daino lacquer. Sliding doors in "aged" oak and lacquered glass are incorporated into the design.
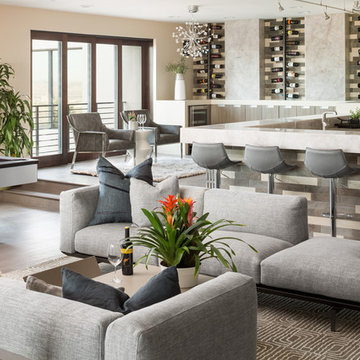
Idée de décoration pour un très grand salon mansardé ou avec mezzanine design avec un bar de salon, un mur marron, parquet foncé et un sol marron.
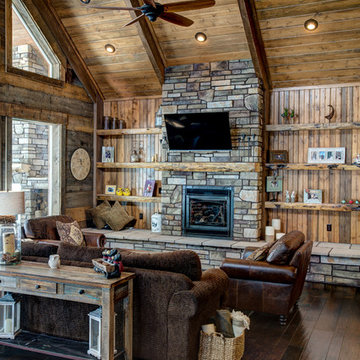
Cette photo montre un grand salon mansardé ou avec mezzanine montagne avec un mur marron, parquet foncé, une cheminée standard, un manteau de cheminée en pierre et un téléviseur fixé au mur.
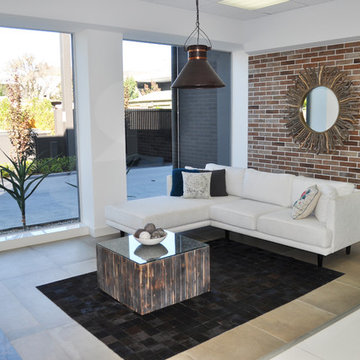
Rich, strong and invigorating, the rough textured, look and feel of Bricks has hit the market. One of the most popular trends in the field of architecture and interior design, increasingly present in international projects across the world!
Urban loft living and décor is a lifestyle that many love. If you are looking to add an urban loft style to your home, brick porcelain tiles will create the perfect touch. Showcase a brick-wall splashback with exposed finishes, wide-open floor plans that look over city lights, transforming a cold and lifeless building into a warm and comfortable abode.
The Bristol Brick Series by Ceramica Rodine delivers an urban look and feel of Bricks crafting seven shades of colour that remain true to the brick generation. Classic colours – white, almond, black and grey – make for a fresh, stylishly contemporary look. This looks is thanks to a ceramic surface that renders a chalky, matte effect able to emulate the elegant facades of Brooklyn Heights, or one of the classiest brownstone neighbourhoods of the Upper East Side.
Never before has the industrial look been so perfectly captured in a porcelain tile series. Unlike any other product, Bristol Series is able to offer the urban style at its expressive best.
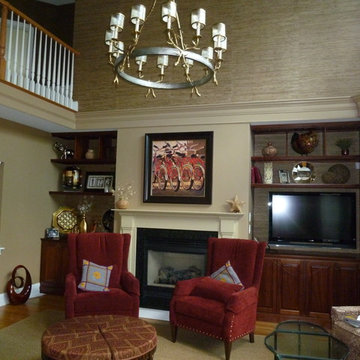
AFTER
...Adding a warm color and architectural details with the moldings and custom brazilian cherry builtins provided function and comfort, while the textured grasscloth and custom window treatments helped absorb the sounds from this two story space.
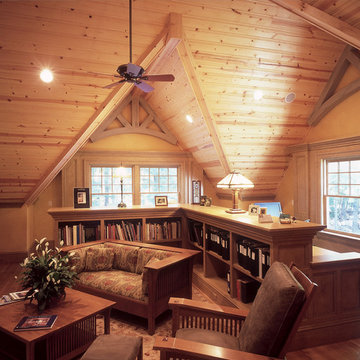
Adirondack style home office
Cette photo montre un salon mansardé ou avec mezzanine montagne de taille moyenne avec une bibliothèque ou un coin lecture, un mur marron, un sol en bois brun, aucun téléviseur et aucune cheminée.
Cette photo montre un salon mansardé ou avec mezzanine montagne de taille moyenne avec une bibliothèque ou un coin lecture, un mur marron, un sol en bois brun, aucun téléviseur et aucune cheminée.
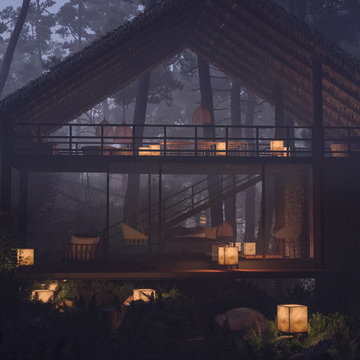
Hidden away amidst the wilderness in the outskirts of the central province of Sri Lanka, is a modern take of a lightweight timber Eco-Cottage consisting of 2 living levels. The cottage takes up a mere footprint of 500 square feet of land, and the structure is raised above ground level and held by stilts, reducing the disturbance to the fauna and flora. The entrance to the cottage is across a suspended timber bridge hanging over the ground cover. The timber planks are spaced apart to give a delicate view of the green living belt below.
Even though an H-iron framework is used for the formation of the shell, it is finished with earthy toned materials such as timber flooring, timber cladded ceiling and trellis, feature rock walls and a hay-thatched roof.
The bedroom and the open washroom is placed on the ground level closer to the natural ground cover filled with delicate living things to make the sleeper or the user of the space feel more in one with nature, and the use of sheer glass around the bedroom further enhances the experience of living outdoors with the luxuries of indoor living.
The living and dining spaces are on the upper deck level. The steep set roof hangs over the spaces giving ample shelter underneath. The living room and dining spaces are fully open to nature with a minimal handrail to determine the usable space from the outdoors. The cottage is lit up by the use of floor lanterns made up of pale cloth, again maintaining the minimal disturbance to the surroundings.
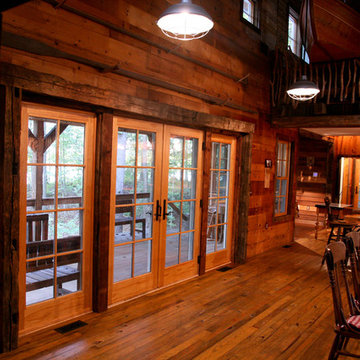
Réalisation d'un grand salon mansardé ou avec mezzanine tradition avec parquet foncé et un mur marron.
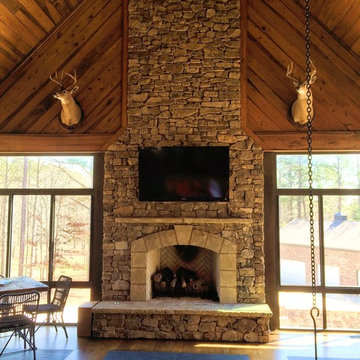
Daco Real Stone Veneer used to update this fireplace into a breathtaking focal point
Réalisation d'un salon mansardé ou avec mezzanine chalet de taille moyenne avec une cheminée standard, un manteau de cheminée en pierre, un téléviseur fixé au mur, un mur marron, un sol en bois brun et un sol multicolore.
Réalisation d'un salon mansardé ou avec mezzanine chalet de taille moyenne avec une cheminée standard, un manteau de cheminée en pierre, un téléviseur fixé au mur, un mur marron, un sol en bois brun et un sol multicolore.
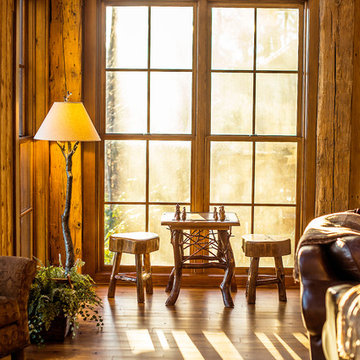
A stunning mountain retreat, this custom legacy home was designed by MossCreek to feature antique, reclaimed, and historic materials while also providing the family a lodge and gathering place for years to come. Natural stone, antique timbers, bark siding, rusty metal roofing, twig stair rails, antique hardwood floors, and custom metal work are all design elements that work together to create an elegant, yet rustic mountain luxury home.
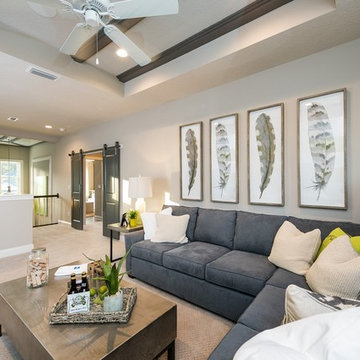
Nathan Deremer
Exemple d'un salon mansardé ou avec mezzanine chic avec un mur marron et moquette.
Exemple d'un salon mansardé ou avec mezzanine chic avec un mur marron et moquette.
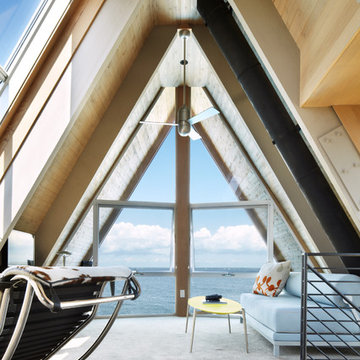
Aménagement d'un petit salon mansardé ou avec mezzanine contemporain avec moquette, un mur marron, aucune cheminée et un sol gris.
Idées déco de salons mansardés ou avec mezzanine avec un mur marron
1