Idées déco de salons mansardés ou avec mezzanine avec un sol en ardoise
Trier par :
Budget
Trier par:Populaires du jour
1 - 20 sur 64 photos
1 sur 3

http://www.A dramatic chalet made of steel and glass. Designed by Sandler-Kilburn Architects, it is awe inspiring in its exquisitely modern reincarnation. Custom walnut cabinets frame the kitchen, a Tulikivi soapstone fireplace separates the space, a stainless steel Japanese soaking tub anchors the master suite. For the car aficionado or artist, the steel and glass garage is a delight and has a separate meter for gas and water. Set on just over an acre of natural wooded beauty adjacent to Mirrormont.
Fred Uekert-FJU Photo
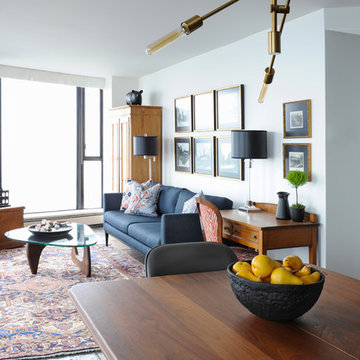
The homeowners of this condo sought our assistance when downsizing from a large family home on Howe Sound to a small urban condo in Lower Lonsdale, North Vancouver. They asked us to incorporate many of their precious antiques and art pieces into the new design. Our challenges here were twofold; first, how to deal with the unconventional curved floor plan with vast South facing windows that provide a 180 degree view of downtown Vancouver, and second, how to successfully merge an eclectic collection of antique pieces into a modern setting. We began by updating most of their artwork with new matting and framing. We created a gallery effect by grouping like artwork together and displaying larger pieces on the sections of wall between the windows, lighting them with black wall sconces for a graphic effect. We re-upholstered their antique seating with more contemporary fabrics choices - a gray flannel on their Victorian fainting couch and a fun orange chenille animal print on their Louis style chairs. We selected black as an accent colour for many of the accessories as well as the dining room wall to give the space a sophisticated modern edge. The new pieces that we added, including the sofa, coffee table and dining light fixture are mid century inspired, bridging the gap between old and new. White walls and understated wallpaper provide the perfect backdrop for the colourful mix of antique pieces. Interior Design by Lori Steeves, Simply Home Decorating. Photos by Tracey Ayton Photography
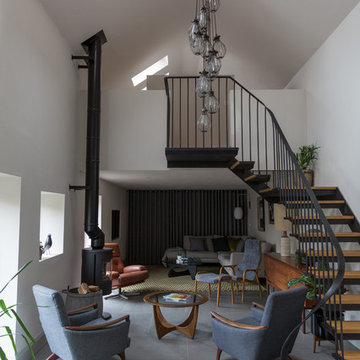
www.evephotography.co.uk
Idée de décoration pour un salon mansardé ou avec mezzanine vintage de taille moyenne avec un sol en ardoise et un sol gris.
Idée de décoration pour un salon mansardé ou avec mezzanine vintage de taille moyenne avec un sol en ardoise et un sol gris.

Entering the chalet, an open concept great room greets you. Kitchen, dining, and vaulted living room with wood ceilings create uplifting space to gather and connect. The living room features a vaulted ceiling, expansive windows, and upper loft with decorative railing panels.

A sense of craft, texture and color mark this living room. Charred cedar surrounds the blackened steel fireplace. Together they anchor the living room which otherwise is open to the views beyond.
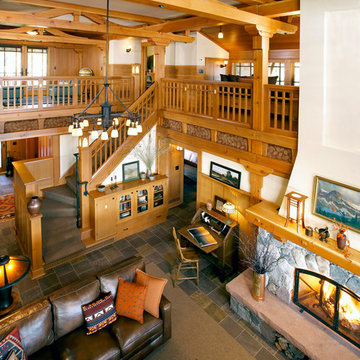
Architecture & Interior Design: David Heide Design Studio
Exemple d'un salon mansardé ou avec mezzanine craftsman avec une salle de réception, une cheminée standard, un manteau de cheminée en pierre, un mur blanc, un sol en ardoise et aucun téléviseur.
Exemple d'un salon mansardé ou avec mezzanine craftsman avec une salle de réception, une cheminée standard, un manteau de cheminée en pierre, un mur blanc, un sol en ardoise et aucun téléviseur.
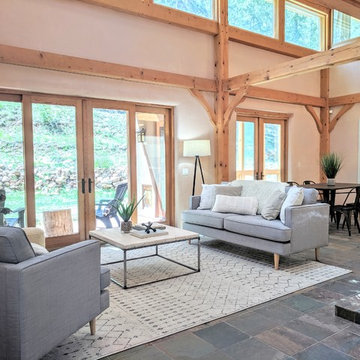
Exemple d'un salon mansardé ou avec mezzanine sud-ouest américain de taille moyenne avec un mur beige, un sol en ardoise, un poêle à bois, un manteau de cheminée en carrelage, aucun téléviseur et un sol gris.
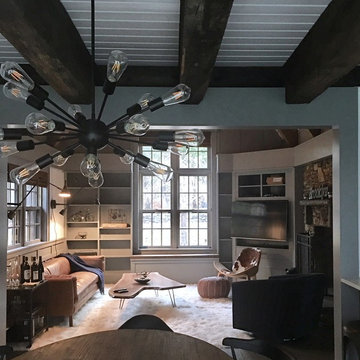
Exemple d'un petit salon mansardé ou avec mezzanine chic avec un mur gris, un sol en ardoise, une cheminée standard, un manteau de cheminée en pierre, un téléviseur encastré et un sol gris.
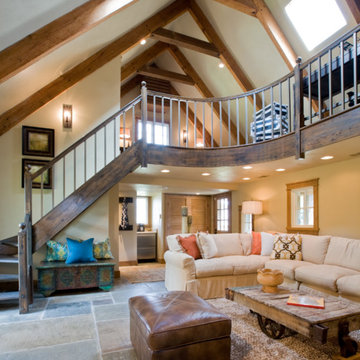
Photographer: Geoffrey Hodgdon
Réalisation d'un grand salon mansardé ou avec mezzanine chalet avec une salle de réception, un mur beige, un sol en ardoise, aucune cheminée, aucun téléviseur et un sol gris.
Réalisation d'un grand salon mansardé ou avec mezzanine chalet avec une salle de réception, un mur beige, un sol en ardoise, aucune cheminée, aucun téléviseur et un sol gris.
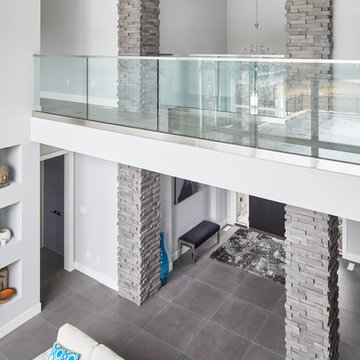
The spacious great room opens into the opulent entryway and features a second floor loft-style walkway with clear glass railings which runs the full length of the room.

Aménagement d'un très grand salon mansardé ou avec mezzanine montagne avec un bar de salon, un mur beige, un sol en ardoise et aucun téléviseur.
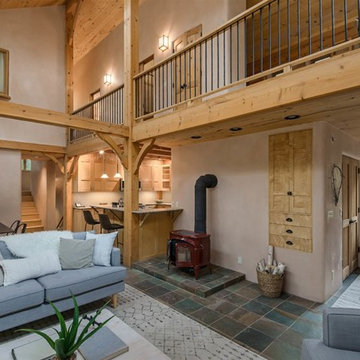
Idées déco pour un salon mansardé ou avec mezzanine sud-ouest américain de taille moyenne avec un mur beige, un sol en ardoise, un poêle à bois, un manteau de cheminée en carrelage, aucun téléviseur et un sol gris.
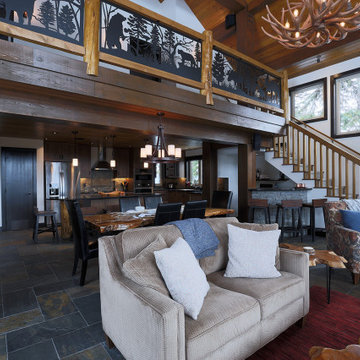
Entering the chalet, an open concept great room greets you. Kitchen, dining, and vaulted living room with wood ceilings create uplifting space to gather and connect. The living room features a vaulted ceiling, expansive windows, and upper loft with decorative railing panels.
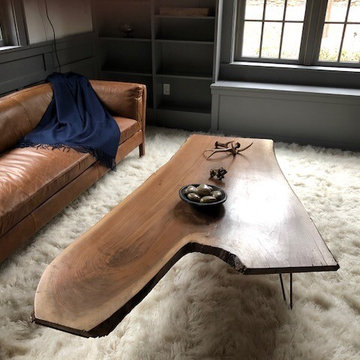
Idées déco pour un petit salon mansardé ou avec mezzanine classique avec un mur gris, un sol en ardoise, une cheminée standard, un manteau de cheminée en pierre, un téléviseur encastré et un sol gris.
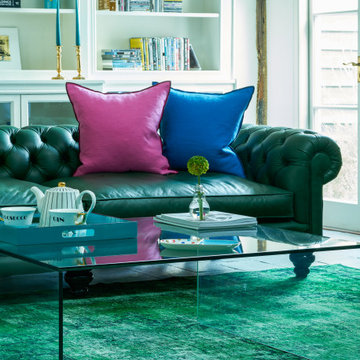
The brief from the client was to create a relaxing space where to kick off the shoes after a long day and snuggle down and, at the same time, create a joyful and very colourful and eclectic space to entertain.
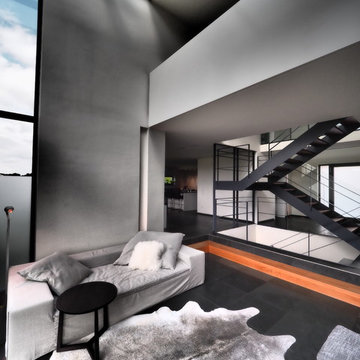
Exemple d'un grand salon mansardé ou avec mezzanine tendance avec une salle de réception, un mur gris, un sol en ardoise, aucune cheminée, aucun téléviseur et un sol noir.
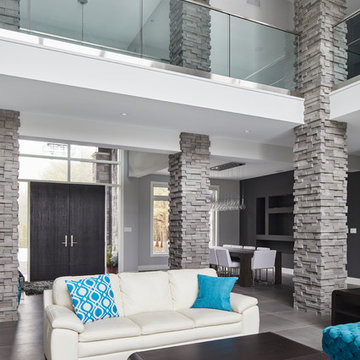
Cool grey stone pillars are used throughout the room for both modern aesthetic and to segment the open concept design to create a better flow within the space.
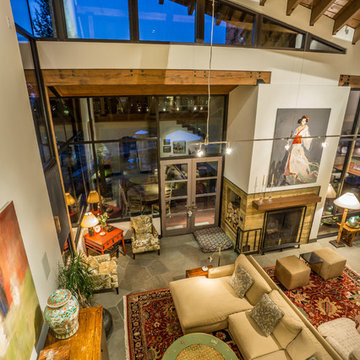
Ross Chandler
Idées déco pour un grand salon mansardé ou avec mezzanine contemporain avec un mur blanc, un sol en ardoise, une cheminée double-face et un manteau de cheminée en béton.
Idées déco pour un grand salon mansardé ou avec mezzanine contemporain avec un mur blanc, un sol en ardoise, une cheminée double-face et un manteau de cheminée en béton.
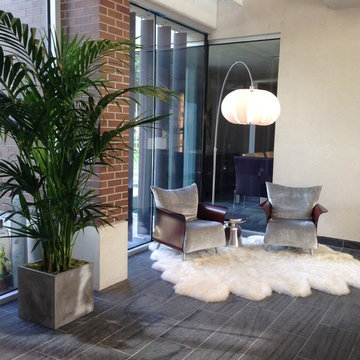
Midcentury chairs, arc light, sheepskin rug, cast concrete walls
Cette photo montre un très grand salon mansardé ou avec mezzanine moderne avec un sol en ardoise.
Cette photo montre un très grand salon mansardé ou avec mezzanine moderne avec un sol en ardoise.
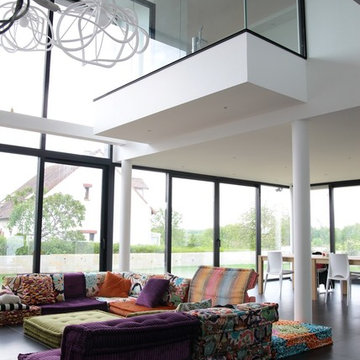
© Rusticasa
Exemple d'un grand salon mansardé ou avec mezzanine tendance avec un mur blanc, un sol en ardoise et un sol noir.
Exemple d'un grand salon mansardé ou avec mezzanine tendance avec un mur blanc, un sol en ardoise et un sol noir.
Idées déco de salons mansardés ou avec mezzanine avec un sol en ardoise
1