Idées déco de salons mansardés ou avec mezzanine avec un sol en bois brun
Trier par :
Budget
Trier par:Populaires du jour
1 - 20 sur 4 656 photos
1 sur 3
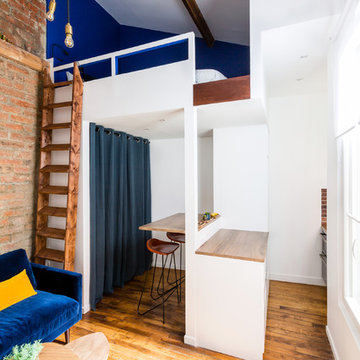
Aménagement d'un salon mansardé ou avec mezzanine industriel avec un mur blanc, un sol en bois brun et un sol marron.
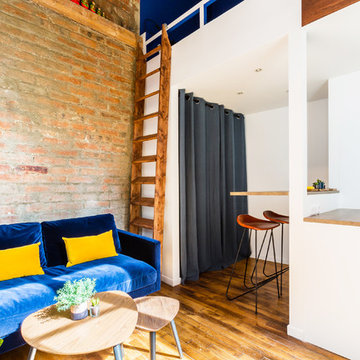
Une très belle pièce de vie multi-fonctions pour ce beau studio industriel-chic. Un salon sur fond de mur brique, et un bloc mezzanine abritant dressing, cuisine et coin dînatoire bar.
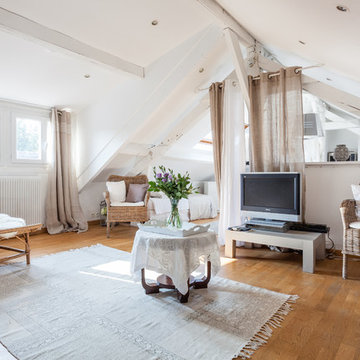
Romain BUISSON
Réalisation d'un salon mansardé ou avec mezzanine ethnique avec un mur blanc, un sol en bois brun, un téléviseur indépendant, un sol marron et éclairage.
Réalisation d'un salon mansardé ou avec mezzanine ethnique avec un mur blanc, un sol en bois brun, un téléviseur indépendant, un sol marron et éclairage.
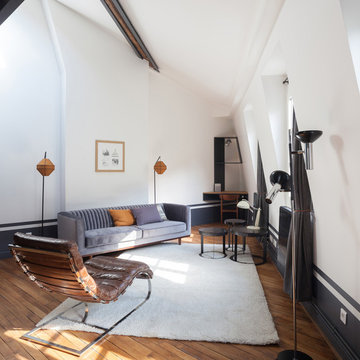
Réalisation d'un salon mansardé ou avec mezzanine nordique de taille moyenne avec un sol en bois brun, aucune cheminée, un mur bleu, aucun téléviseur et éclairage.

Kitchenette/Office/ Living space with loft above accessed via a ladder. The bookshelf has an integrated stained wood desk/dining table that can fold up and serves as sculptural artwork when the desk is not in use.
Photography: Gieves Anderson Noble Johnson Architects was honored to partner with Huseby Homes to design a Tiny House which was displayed at Nashville botanical garden, Cheekwood, for two weeks in the spring of 2021. It was then auctioned off to benefit the Swan Ball. Although the Tiny House is only 383 square feet, the vaulted space creates an incredibly inviting volume. Its natural light, high end appliances and luxury lighting create a welcoming space.

Inspiration pour un grand salon mansardé ou avec mezzanine traditionnel avec une salle de réception, un mur gris, un sol en bois brun, une cheminée standard, un manteau de cheminée en pierre, un téléviseur encastré et un sol marron.
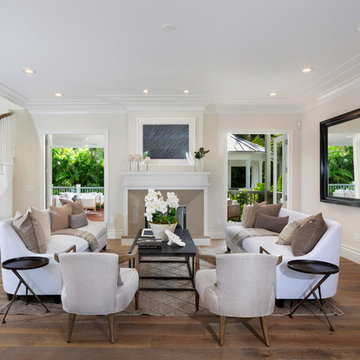
Living Room
Idée de décoration pour un salon mansardé ou avec mezzanine marin de taille moyenne avec une salle de réception, un mur marron, un sol en bois brun, aucune cheminée, aucun téléviseur et un sol marron.
Idée de décoration pour un salon mansardé ou avec mezzanine marin de taille moyenne avec une salle de réception, un mur marron, un sol en bois brun, aucune cheminée, aucun téléviseur et un sol marron.
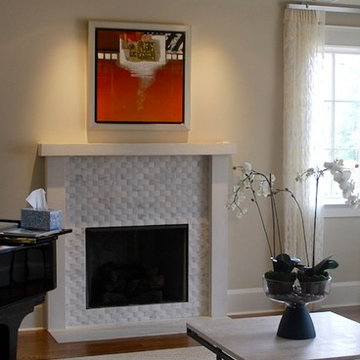
Aménagement d'un salon mansardé ou avec mezzanine classique de taille moyenne avec un sol en bois brun, une cheminée standard, un manteau de cheminée en carrelage et un sol bleu.
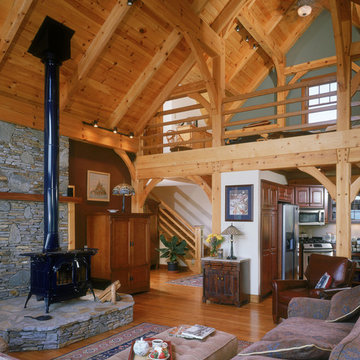
The loft overlooks the living room and adds livable space.
Réalisation d'un grand salon mansardé ou avec mezzanine craftsman avec un mur marron, un sol en bois brun, un poêle à bois et un manteau de cheminée en pierre.
Réalisation d'un grand salon mansardé ou avec mezzanine craftsman avec un mur marron, un sol en bois brun, un poêle à bois et un manteau de cheminée en pierre.
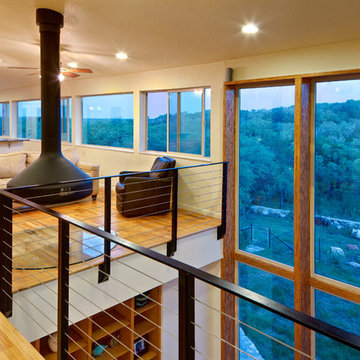
Craig Kuhner Architectural Photography
Inspiration pour un salon mansardé ou avec mezzanine design avec cheminée suspendue, un mur beige, un sol en bois brun et aucun téléviseur.
Inspiration pour un salon mansardé ou avec mezzanine design avec cheminée suspendue, un mur beige, un sol en bois brun et aucun téléviseur.

Inspiration pour un salon mansardé ou avec mezzanine traditionnel de taille moyenne avec un mur beige, un sol en bois brun, aucune cheminée, un sol marron et un mur en parement de brique.

Aménagement d'un salon mansardé ou avec mezzanine industriel de taille moyenne avec un mur blanc, un sol en bois brun, un plafond en bois et du papier peint.

Гостиная.
Aménagement d'un grand salon mansardé ou avec mezzanine bord de mer avec un mur bleu, un sol en bois brun, aucune cheminée, un téléviseur indépendant et du lambris de bois.
Aménagement d'un grand salon mansardé ou avec mezzanine bord de mer avec un mur bleu, un sol en bois brun, aucune cheminée, un téléviseur indépendant et du lambris de bois.
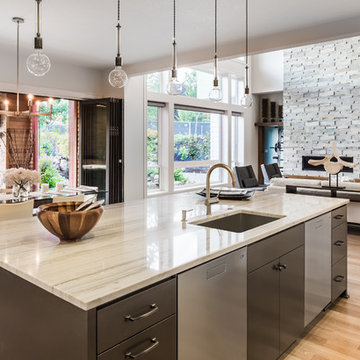
Kitchen with Island, Sink, Cabinets, and Hardwood Floors in New Luxury Home, with View of Living Room, Dining Room, and Outdoor Patio
Réalisation d'un salon mansardé ou avec mezzanine design de taille moyenne avec une salle de réception, un mur beige, un sol en bois brun, une cheminée standard, un manteau de cheminée en pierre et un sol orange.
Réalisation d'un salon mansardé ou avec mezzanine design de taille moyenne avec une salle de réception, un mur beige, un sol en bois brun, une cheminée standard, un manteau de cheminée en pierre et un sol orange.
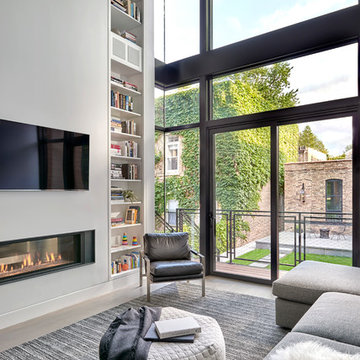
Tony Soluri
Cette image montre un grand salon mansardé ou avec mezzanine design avec un mur blanc, un sol en bois brun, une cheminée double-face et un téléviseur fixé au mur.
Cette image montre un grand salon mansardé ou avec mezzanine design avec un mur blanc, un sol en bois brun, une cheminée double-face et un téléviseur fixé au mur.
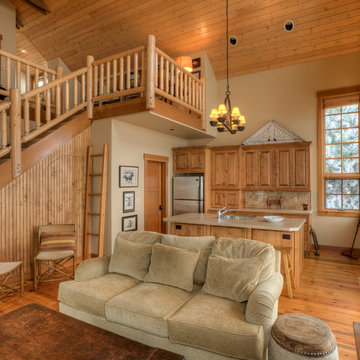
Great room with loft.
Photography by Lucas Henning.
Réalisation d'un petit salon mansardé ou avec mezzanine champêtre avec un mur beige, un sol en bois brun et un sol marron.
Réalisation d'un petit salon mansardé ou avec mezzanine champêtre avec un mur beige, un sol en bois brun et un sol marron.

Exemple d'un salon mansardé ou avec mezzanine montagne en bois de taille moyenne avec un sol en bois brun, un sol marron, un plafond voûté et canapé noir.

Kitchenette/Office/ Living space with loft above accessed via a ladder. The bookshelf has an integrated stained wood desk/dining table that can fold up and serves as sculptural artwork when the desk is not in use.
Photography: Gieves Anderson Noble Johnson Architects was honored to partner with Huseby Homes to design a Tiny House which was displayed at Nashville botanical garden, Cheekwood, for two weeks in the spring of 2021. It was then auctioned off to benefit the Swan Ball. Although the Tiny House is only 383 square feet, the vaulted space creates an incredibly inviting volume. Its natural light, high end appliances and luxury lighting create a welcoming space.
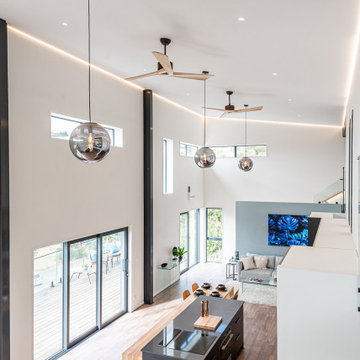
Idées déco pour un petit salon mansardé ou avec mezzanine industriel avec un mur blanc, un sol en bois brun et un plafond voûté.
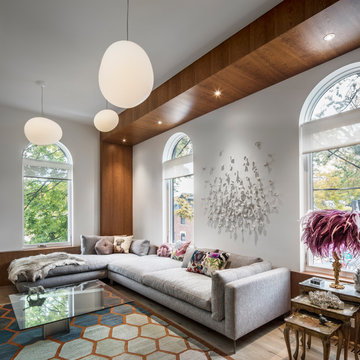
Lighting integrated into the living room's cherry soffits focuses attention on works of art.
Réalisation d'un petit salon mansardé ou avec mezzanine design avec un mur blanc et un sol en bois brun.
Réalisation d'un petit salon mansardé ou avec mezzanine design avec un mur blanc et un sol en bois brun.
Idées déco de salons mansardés ou avec mezzanine avec un sol en bois brun
1