Idées déco de salons mansardés ou avec mezzanine avec un sol en vinyl
Trier par :
Budget
Trier par:Populaires du jour
1 - 20 sur 273 photos
1 sur 3

Réalisation d'un salon mansardé ou avec mezzanine minimaliste de taille moyenne avec une salle de réception, un mur gris, un sol en vinyl, aucune cheminée, un sol gris et éclairage.
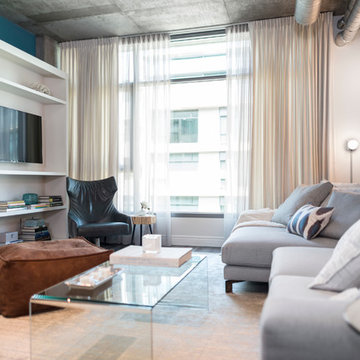
LOFT | Luxury Industrial Loft Makeover Downtown LA | FOUR POINT DESIGN BUILD INC
A gorgeous and glamorous 687 sf Loft Apartment in the Heart of Downtown Los Angeles, CA. Small Spaces...BIG IMPACT is the theme this year: A wide open space and infinite possibilities. The Challenge: Only 3 weeks to design, resource, ship, install, stage and photograph a Downtown LA studio loft for the October 2014 issue of @dwellmagazine and the 2014 @dwellondesign home tour! So #Grateful and #honored to partner with the wonderful folks at #MetLofts and #DwellMagazine for the incredible design project!
Photography by Riley Jamison
#interiordesign #loftliving #StudioLoftLiving #smallspacesBIGideas #loft #DTLA
AS SEEN IN
Dwell Magazine
LA Design Magazine
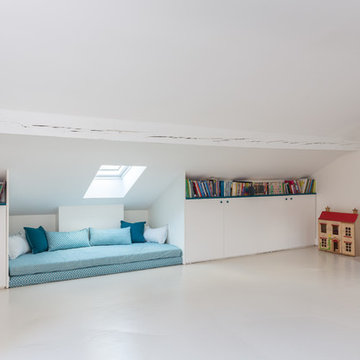
Une maison de ville comme on les aime : généreuse et conviviale. Elle étonne le visiteur par sa force de caractère, vite adoucie par quelques touches de pastel qui ponctuent l’espace. Le parquet a été entièrement restauré et certaines portions de type versaillais ont retrouvé leur éclat d’antan. Des rangements malins se logent ici et là tandis que le carrelage graphique des salles d’eau garantit un réveil revigorant.

When challenged with the task of turning 500 or so square feet into the most functional residential space one could dream of, the limits of the words “tiny house” did little to falter the creativity and good executed design of this project. From a logistical standpoint, the square footage absolutely had to stay small – but there are so many inventive ways to use that space and end up with something that looks much more finished and comfortable than a camper! Pivoting through each functional item on the list – from the kitchen to the bedroom, and the loft space to the little side yard – all of the “comforts” of easy living were still incorporated for a super stylish end result!
To begin at the beginning – the core needs were to develop a functional cooking and dining space, small gathering area for TV, a bedroom that offered comfortable sleeping quarters, full bathroom with walk in shower and walk-in closet with laundry… of and of course, any extra storage we could muster!
The kitchen design focused on a great “galley” style layout split strategically by a side entry door to a sweet outdoor dining and cocktail space. Capitalizing on a long island that met the side wall, we were able to include more shallow storage on the back of the island beside the pair of counterstools. Mirroring the fridge wall with a built in pantry and storage bench, this half of the main living area provides a comfortable but sweetly styled area for bistro table dining and lots of fun display and closed storage.
Across the room is the living area – with windows perfectly placed for real furniture and a fabulous statement art piece! While the spiral stairs to the loft storage space interject some here, their low profile keeps the visual really clean. As a hub of the home – this area is the main entry / dining / entertaining / storage / kitchen all in one!
Moving to the back side of the house, accenting the smaller bedroom size with a big picture window adds so much beautiful light and a lofty feel to this “master”. Tucking a small vanity/desk area into the corner allowed for really great dedicated storage and work space that meets a multitude of needs (and keeps things sort of tucked away so that when guests come by there isn’t a lot of clutter seen through the doorway! The master bath is 100% style with the cheerful and funky tile that offers a HUGE aesthetic impact for such a small space. Eclectic lighting and a pretty, softly patterned wallpaper layer up the details too. Then the closet houses a stackable washer dryer (that just! fit through the door!) and ample storage for a full wardrobe.
When gazing up – we just love LOVE the view to the pitch of the ceiling and the painted box beams that offer such a perfectly clean visual to collect the feel of the overall home. As a makeshift guest room and storage area, the loft offers ample space for bulkier items and things that need to be tucked away on a daily basis – but as needed offers up a comfy little home-away-from-home for anyone sleeping over. Hidden up here also is the HVAC and water heater so the “side” attic also has some closed off storage that can be used for items that don’t need a temp controlled environment.
Overall – we love the feel of this home space and while “tiny” in size, it really does deliver in so many ways when it comes to style! Like a dollhouse for adults ? We can’t wait to build our next one!!
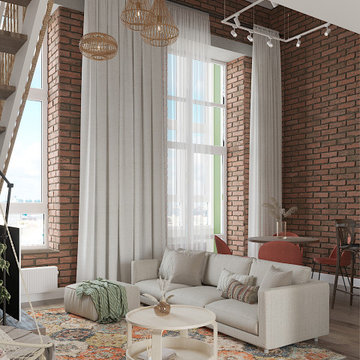
Exemple d'un salon mansardé ou avec mezzanine rétro de taille moyenne avec un mur multicolore, un sol en vinyl, aucune cheminée, un téléviseur indépendant, un sol marron et un mur en parement de brique.
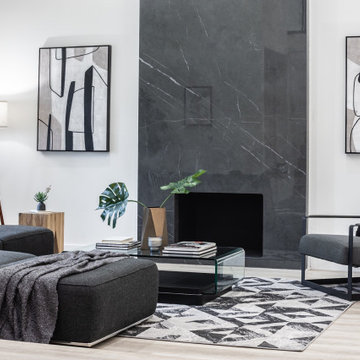
Idées déco pour un grand salon mansardé ou avec mezzanine moderne avec une salle de réception, un mur gris, un sol en vinyl, une cheminée standard, un manteau de cheminée en pierre, un téléviseur fixé au mur, un sol beige et un plafond voûté.
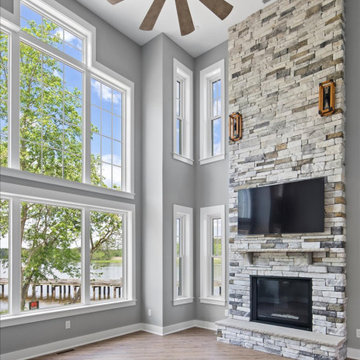
Open, 2-story living room with floor to ceiling windows and gas fireplace.
Réalisation d'un grand salon mansardé ou avec mezzanine marin avec un mur gris, un sol en vinyl, une cheminée standard, un manteau de cheminée en pierre de parement, un téléviseur fixé au mur et un sol multicolore.
Réalisation d'un grand salon mansardé ou avec mezzanine marin avec un mur gris, un sol en vinyl, une cheminée standard, un manteau de cheminée en pierre de parement, un téléviseur fixé au mur et un sol multicolore.

Nested in the beautiful Cotswolds, this converted barn was in need of a redesign and modernisation to maintain its country style yet bring a contemporary twist. We specified a new mezzanine, complete with a glass and steel balustrade. We kept the deco traditional with a neutral scheme to complement the sand colour of the stones.
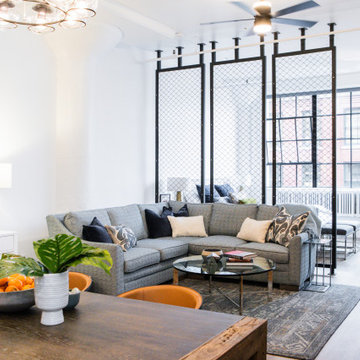
This little gem in Portland’s Pearl District needed some defined living areas, without sacrificing the natural light from the windows along the far wall.
These windows are the only source of natural light here. With the dreary, gray Portland winters, we needed to do everything we could to leverage the light.
The partition preserves the natural light from the windows while creating a bedroom of sorts. We created two more living spaces using a large rug to delineate the living area and visually separate it from the dining and cooking space.
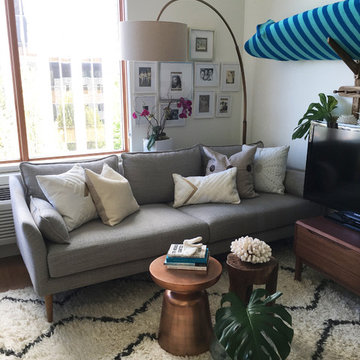
Inspiration Furniture: TV stand
West Elm: couch, lamp, throw pillows, copper side table
PB Teen: surf rack
Inspiration pour un petit salon mansardé ou avec mezzanine design avec un mur blanc, un sol en vinyl et un téléviseur indépendant.
Inspiration pour un petit salon mansardé ou avec mezzanine design avec un mur blanc, un sol en vinyl et un téléviseur indépendant.
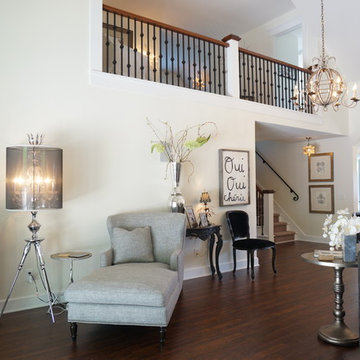
Laura of Pembroke, Inc.
Inspiration pour un salon mansardé ou avec mezzanine craftsman de taille moyenne avec un mur blanc, un sol en vinyl, aucune cheminée et un téléviseur indépendant.
Inspiration pour un salon mansardé ou avec mezzanine craftsman de taille moyenne avec un mur blanc, un sol en vinyl, aucune cheminée et un téléviseur indépendant.
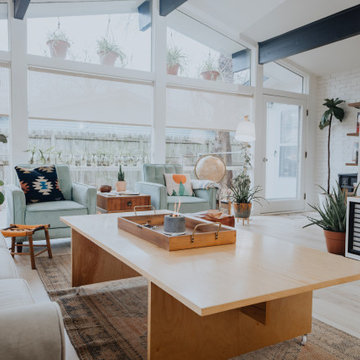
Clean and bright vinyl planks for a space where you can clear your mind and relax. Unique knots bring life and intrigue to this tranquil maple design. With the Modin Collection, we have raised the bar on luxury vinyl plank. The result is a new standard in resilient flooring. Modin offers true embossed in register texture, a low sheen level, a rigid SPC core, an industry-leading wear layer, and so much more.
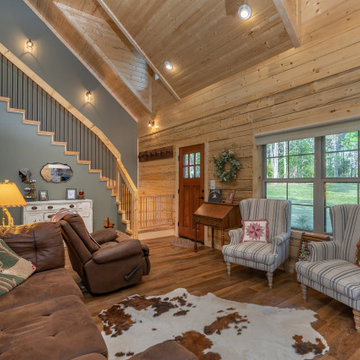
Idée de décoration pour un salon mansardé ou avec mezzanine champêtre de taille moyenne avec un mur beige, un sol en vinyl, une cheminée d'angle, un manteau de cheminée en pierre, un téléviseur fixé au mur et un sol marron.
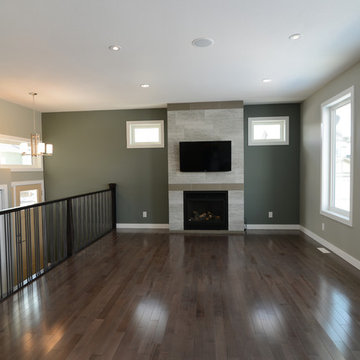
Idée de décoration pour un salon mansardé ou avec mezzanine craftsman de taille moyenne avec un mur vert, un sol en vinyl, une cheminée standard, un manteau de cheminée en pierre et un téléviseur fixé au mur.
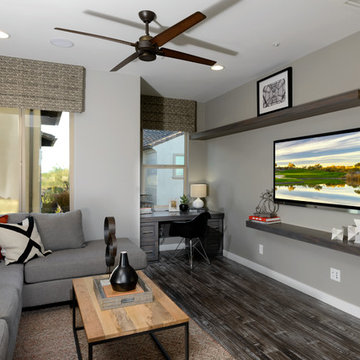
Rick Young Foto
Cette photo montre un salon mansardé ou avec mezzanine moderne de taille moyenne avec un mur gris, un sol en vinyl et un téléviseur fixé au mur.
Cette photo montre un salon mansardé ou avec mezzanine moderne de taille moyenne avec un mur gris, un sol en vinyl et un téléviseur fixé au mur.
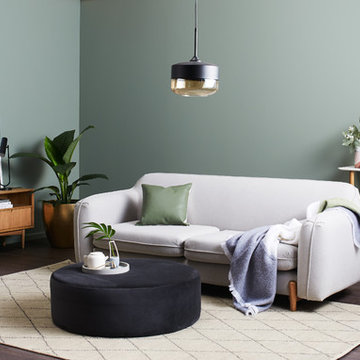
Citizens Of Style
Aménagement d'un salon mansardé ou avec mezzanine scandinave de taille moyenne avec un mur vert, un sol en vinyl, aucune cheminée et un sol marron.
Aménagement d'un salon mansardé ou avec mezzanine scandinave de taille moyenne avec un mur vert, un sol en vinyl, aucune cheminée et un sol marron.
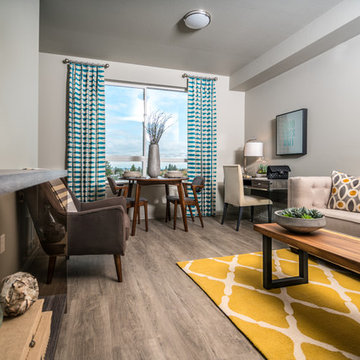
Adam Berman Photography
Idées déco pour un salon mansardé ou avec mezzanine contemporain de taille moyenne avec un mur gris, un sol en vinyl, aucune cheminée et un téléviseur fixé au mur.
Idées déco pour un salon mansardé ou avec mezzanine contemporain de taille moyenne avec un mur gris, un sol en vinyl, aucune cheminée et un téléviseur fixé au mur.
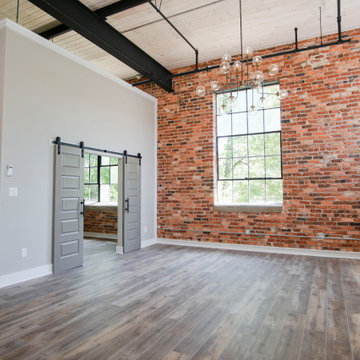
From this angle, you're able to see the upstairs portion of the studio, along with the stunning barn doors that lead into the master bedroom, which connects to a massive closet that runs along the entire back end of the first floor.
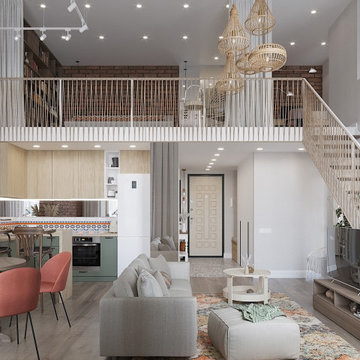
Cette image montre un salon mansardé ou avec mezzanine vintage de taille moyenne avec un mur multicolore, un sol en vinyl, aucune cheminée, un téléviseur indépendant, un sol marron et un mur en parement de brique.
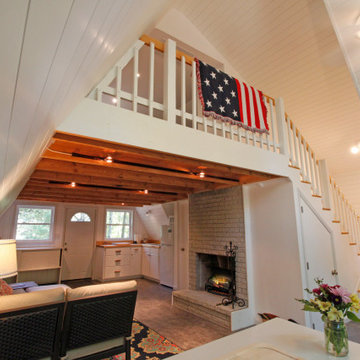
Exemple d'un petit salon mansardé ou avec mezzanine tendance avec un mur blanc, un sol en vinyl, une cheminée standard, un manteau de cheminée en brique et un sol gris.
Idées déco de salons mansardés ou avec mezzanine avec un sol en vinyl
1