Idées déco de salons mansardés ou avec mezzanine avec un sol vert
Trier par :
Budget
Trier par:Populaires du jour
1 - 14 sur 14 photos
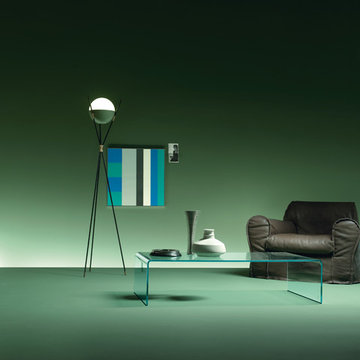
Founded in 1973, Fiam Italia is a global icon of glass culture with four decades of glass innovation and design that produced revolutionary structures and created a new level of utility for glass as a material in residential and commercial interior decor. Fiam Italia designs, develops and produces items of furniture in curved glass, creating them through a combination of craftsmanship and industrial processes, while merging tradition and innovation, through a hand-crafted approach.
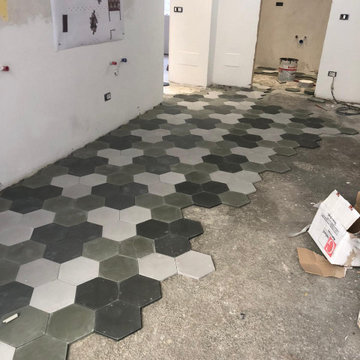
Inspiration pour un salon mansardé ou avec mezzanine design avec sol en béton ciré et un sol vert.
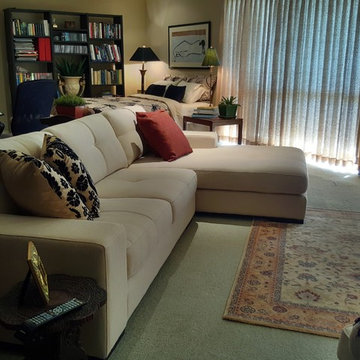
Exemple d'un salon mansardé ou avec mezzanine éclectique de taille moyenne avec un mur beige, moquette, aucune cheminée et un sol vert.
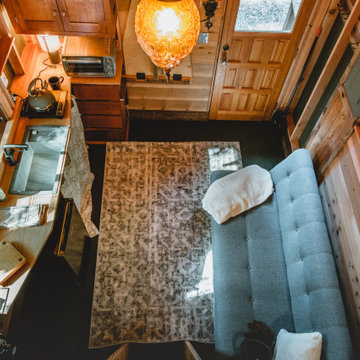
Interior of the tiny house and cabin. A Ships ladder is used to access the sleeping loft. There is a small kitchenette with fold-down dining table. The rear door goes out onto a screened porch for year-round use of the space.
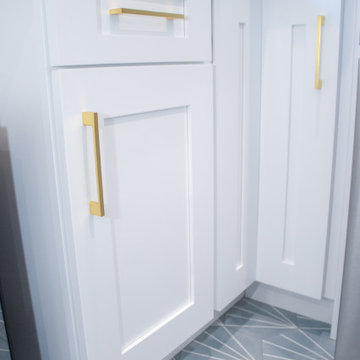
This apartment is located in the Valley and is occupied by young newlyweds. Recently purchasing their home, they decided it would be the best fit for them to remodel their 2 story home. During construction, we removed existing flooring and replaced all their floors with vinyl flooring. Golden Hands Builders remodeled their bathrooms and repainted their home and kitchen. In addition to remodeling their kitchen we special ordered beautiful green flooring to match perfectly with their gold trim throughout the kitchen. This project was completed within 2 months. We are pleased to say we left our customers with a beautifully renovated home and very happy!
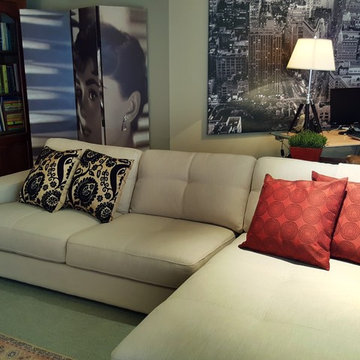
Idées déco pour un salon mansardé ou avec mezzanine éclectique de taille moyenne avec un mur beige, moquette, aucune cheminée et un sol vert.
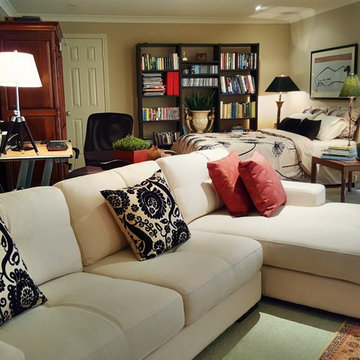
Exemple d'un salon mansardé ou avec mezzanine éclectique de taille moyenne avec un mur beige, moquette, aucune cheminée et un sol vert.
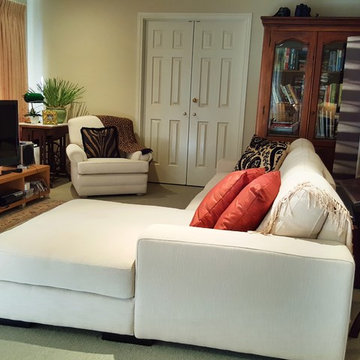
Cette image montre un salon mansardé ou avec mezzanine bohème de taille moyenne avec un mur beige, moquette, aucune cheminée et un sol vert.
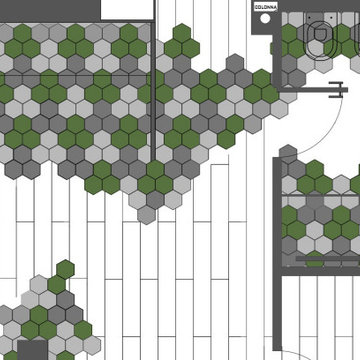
Cette image montre un salon mansardé ou avec mezzanine design avec sol en béton ciré et un sol vert.
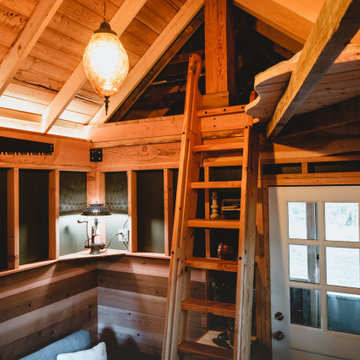
Interior of the tiny house and cabin. A Ships ladder is used to access the sleeping loft. There is a small kitchenette with fold-down dining table. The rear door goes out onto a screened porch for year-round use of the space.
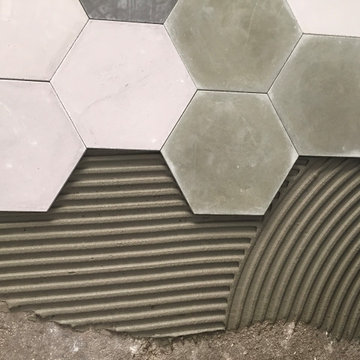
Idée de décoration pour un salon mansardé ou avec mezzanine design avec sol en béton ciré et un sol vert.

Interior of the tiny house and cabin. A Ships ladder is used to access the sleeping loft. There is a small kitchenette with fold-down dining table. The rear door goes out onto a screened porch for year-round use of the space.
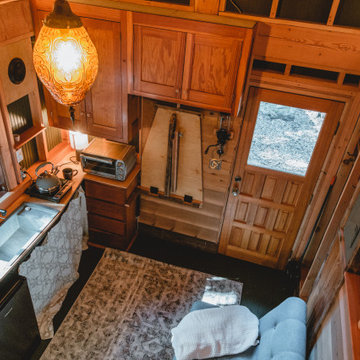
Interior of the tiny house and cabin. A Ships ladder is used to access the sleeping loft. There is a small kitchenette with fold-down dining table. The rear door goes out onto a screened porch for year-round use of the space.
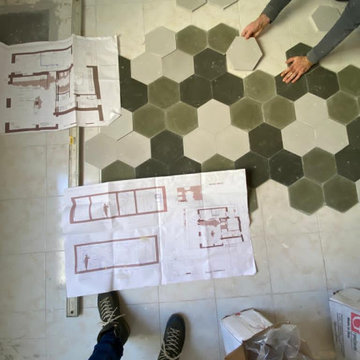
Exemple d'un salon mansardé ou avec mezzanine tendance avec sol en béton ciré et un sol vert.
Idées déco de salons mansardés ou avec mezzanine avec un sol vert
1