Idées déco de salons mansardés ou avec mezzanine beiges
Trier par :
Budget
Trier par:Populaires du jour
1 - 20 sur 1 219 photos
1 sur 3

Pour séparer la suite parentale et la cuisine, nous avons imaginé cet espace, qui surplombe, la grande pièce en longueur cuisine/salle à manger.
A la fois petit salon de musique et bibliothèque, il donne aussi accès à une autre mezzanine permettant aux amis de dormir sur place.
Credit Photo : meero

• Custom-designed living room
• Furnishings + decorative accessories
• Sofa and Loveseat - Crate and Barrel
• Area carpet - Vintage Persian HD Buttercup
• Nesting tables - Trica Mix It Up
• Armchairs - West Elm
* Metal side tables - CB2
• Floor Lamp - Penta Labo

Living room with built-in entertainment cabinet, large sliding doors.
Aménagement d'un salon mansardé ou avec mezzanine contemporain de taille moyenne avec un mur blanc, parquet clair, une cheminée ribbon, un sol beige, un manteau de cheminée en pierre et un téléviseur encastré.
Aménagement d'un salon mansardé ou avec mezzanine contemporain de taille moyenne avec un mur blanc, parquet clair, une cheminée ribbon, un sol beige, un manteau de cheminée en pierre et un téléviseur encastré.
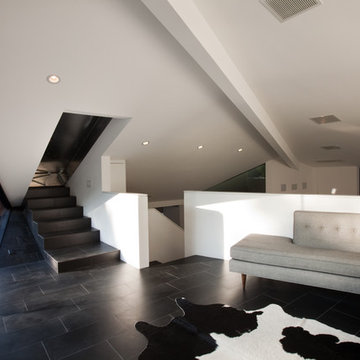
ANX, Scott Rhea
Cette image montre un petit salon mansardé ou avec mezzanine design avec une bibliothèque ou un coin lecture, un mur blanc, un sol en carrelage de porcelaine et un sol noir.
Cette image montre un petit salon mansardé ou avec mezzanine design avec une bibliothèque ou un coin lecture, un mur blanc, un sol en carrelage de porcelaine et un sol noir.
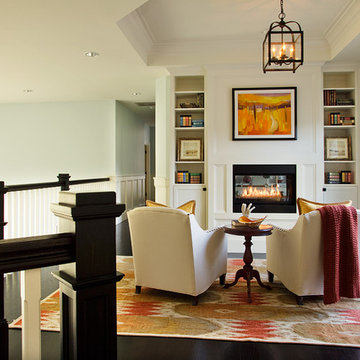
Inspiration pour un salon mansardé ou avec mezzanine marin avec une bibliothèque ou un coin lecture.

Exemple d'un salon mansardé ou avec mezzanine montagne en bois de taille moyenne avec un sol en bois brun, un sol marron, un plafond voûté et canapé noir.

Kitchenette/Office/ Living space with loft above accessed via a ladder. The bookshelf has an integrated stained wood desk/dining table that can fold up and serves as sculptural artwork when the desk is not in use.
Photography: Gieves Anderson Noble Johnson Architects was honored to partner with Huseby Homes to design a Tiny House which was displayed at Nashville botanical garden, Cheekwood, for two weeks in the spring of 2021. It was then auctioned off to benefit the Swan Ball. Although the Tiny House is only 383 square feet, the vaulted space creates an incredibly inviting volume. Its natural light, high end appliances and luxury lighting create a welcoming space.
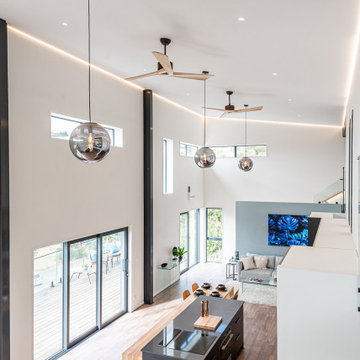
Idées déco pour un petit salon mansardé ou avec mezzanine industriel avec un mur blanc, un sol en bois brun et un plafond voûté.
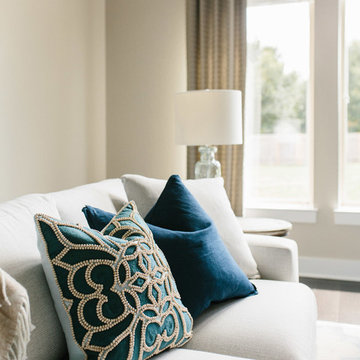
A farmhouse coastal styled home located in the charming neighborhood of Pflugerville. We merged our client's love of the beach with rustic elements which represent their Texas lifestyle. The result is a laid-back interior adorned with distressed woods, light sea blues, and beach-themed decor. We kept the furnishings tailored and contemporary with some heavier case goods- showcasing a touch of traditional. Our design even includes a separate hangout space for the teenagers and a cozy media for everyone to enjoy! The overall design is chic yet welcoming, perfect for this energetic young family.
Project designed by Sara Barney’s Austin interior design studio BANDD DESIGN. They serve the entire Austin area and its surrounding towns, with an emphasis on Round Rock, Lake Travis, West Lake Hills, and Tarrytown.
For more about BANDD DESIGN, click here: https://bandddesign.com/
To learn more about this project, click here: https://bandddesign.com/moving-water/
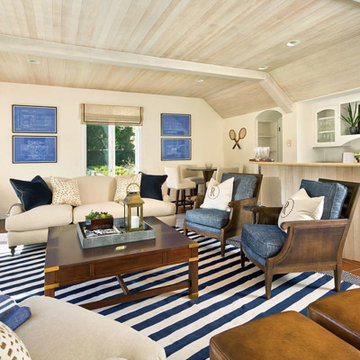
Cette photo montre un grand salon mansardé ou avec mezzanine bord de mer avec un bar de salon, un mur beige, tomettes au sol, aucune cheminée et un sol rouge.
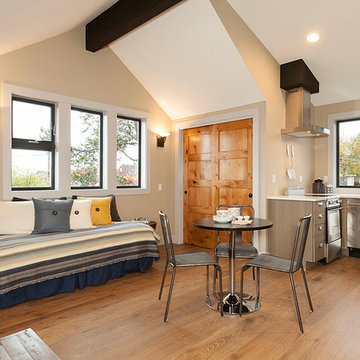
Idée de décoration pour un petit salon mansardé ou avec mezzanine tradition avec une salle de réception, un mur beige, un sol en bois brun, aucune cheminée, aucun téléviseur et un sol marron.

This modern living room features Lauzon's Travertine. This magnific Hard Maple flooring from our Line Art series enhance this decor with its marvelous gray shades, along with its smooth texture and its linear look. This hardwood flooring is available in option with Pure Genius, Lauzon's new air-purifying smart floor. Lauzon's Hard Maple flooring are FSC®-Certified.
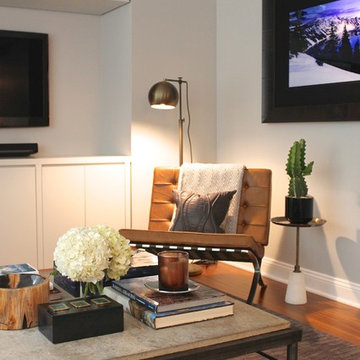
Tina Gallo and B.A. Torrey
Idée de décoration pour un salon mansardé ou avec mezzanine tradition de taille moyenne avec une salle de réception, un mur beige, un sol en bois brun et un téléviseur encastré.
Idée de décoration pour un salon mansardé ou avec mezzanine tradition de taille moyenne avec une salle de réception, un mur beige, un sol en bois brun et un téléviseur encastré.

Spacecrafting Photography
Exemple d'un grand salon mansardé ou avec mezzanine bord de mer avec parquet clair, une cheminée standard, un manteau de cheminée en pierre de parement et un plafond voûté.
Exemple d'un grand salon mansardé ou avec mezzanine bord de mer avec parquet clair, une cheminée standard, un manteau de cheminée en pierre de parement et un plafond voûté.

Corner Fireplace. Fireplace. Cast Stone. Cast Stone Mantels. Fireplace. Fireplace Mantels. Fireplace Surrounds. Mantels Design. Omega. Modern Fireplace. Contemporary Fireplace. Contemporary Living room. Gas Fireplace. Linear. Linear Fireplace. Linear Mantels. Fireplace Makeover. Fireplace Linear Modern. Omega Mantels. Fireplace Design Ideas.
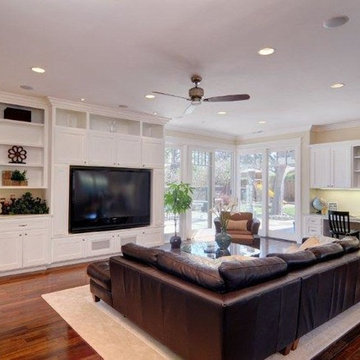
Cette photo montre un salon mansardé ou avec mezzanine bord de mer de taille moyenne avec une salle de réception, un mur jaune, un téléviseur encastré, un sol en bois brun et aucune cheminée.
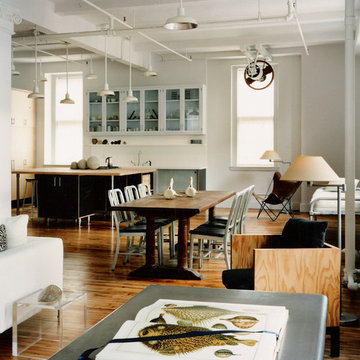
Paul Warchol
Réalisation d'un grand salon mansardé ou avec mezzanine urbain avec un mur blanc, parquet clair et aucun téléviseur.
Réalisation d'un grand salon mansardé ou avec mezzanine urbain avec un mur blanc, parquet clair et aucun téléviseur.
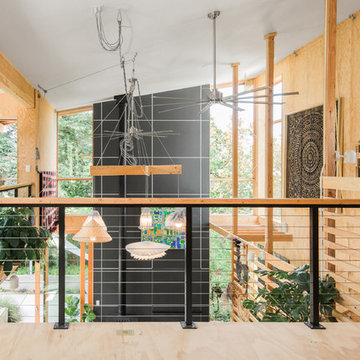
Conceived more similar to a loft type space rather than a traditional single family home, the homeowner was seeking to challenge a normal arrangement of rooms in favor of spaces that are dynamic in all 3 dimensions, interact with the yard, and capture the movement of light and air.
As an artist that explores the beauty of natural objects and scenes, she tasked us with creating a building that was not precious - one that explores the essence of its raw building materials and is not afraid of expressing them as finished.
We designed opportunities for kinetic fixtures, many built by the homeowner, to allow flexibility and movement.
The result is a building that compliments the casual artistic lifestyle of the occupant as part home, part work space, part gallery. The spaces are interactive, contemplative, and fun.
More details to come.
credits:
design: Matthew O. Daby - m.o.daby design /
construction: Cellar Ridge Construction /
structural engineer: Darla Wall - Willamette Building Solutions /
photography: Erin Riddle - KLIK Concepts
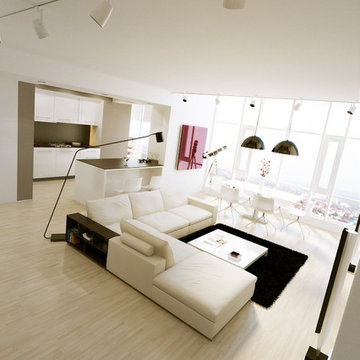
Grosu Art Studio
Cette photo montre un grand salon mansardé ou avec mezzanine scandinave avec une salle de réception, un mur blanc, parquet clair et un téléviseur fixé au mur.
Cette photo montre un grand salon mansardé ou avec mezzanine scandinave avec une salle de réception, un mur blanc, parquet clair et un téléviseur fixé au mur.
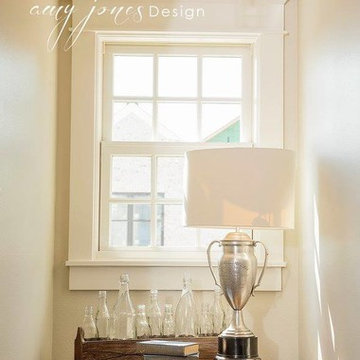
Amy R. Jones Photography
Aménagement d'un salon mansardé ou avec mezzanine campagne de taille moyenne avec un mur blanc, un sol en bois brun et aucune cheminée.
Aménagement d'un salon mansardé ou avec mezzanine campagne de taille moyenne avec un mur blanc, un sol en bois brun et aucune cheminée.
Idées déco de salons mansardés ou avec mezzanine beiges
1