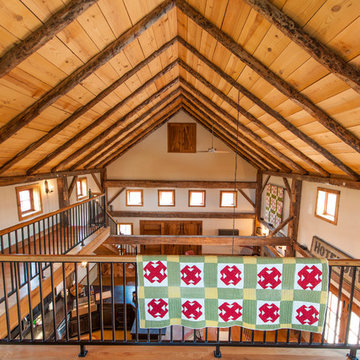Idées déco de salons mansardés ou avec mezzanine de couleur bois
Trier par :
Budget
Trier par:Populaires du jour
1 - 20 sur 251 photos

Cette photo montre un grand salon mansardé ou avec mezzanine chic avec un mur beige, un sol en bois brun, aucune cheminée et aucun téléviseur.

Spacecrafting Photography
Exemple d'un grand salon mansardé ou avec mezzanine bord de mer avec parquet clair, une cheminée standard, un manteau de cheminée en pierre de parement et un plafond voûté.
Exemple d'un grand salon mansardé ou avec mezzanine bord de mer avec parquet clair, une cheminée standard, un manteau de cheminée en pierre de parement et un plafond voûté.
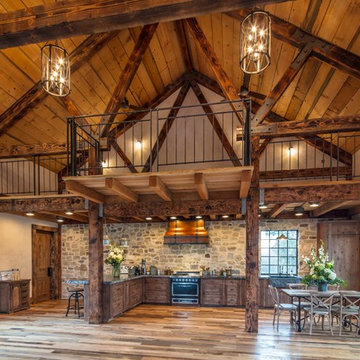
Cette photo montre un salon mansardé ou avec mezzanine montagne de taille moyenne avec un mur beige, un sol en bois brun, aucune cheminée et un sol marron.
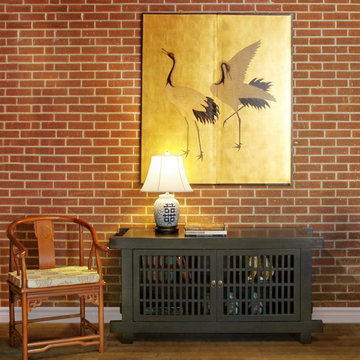
Asian themed loft space featuring the following products: Natural finish rosewood armchair with silk cushion and longevity symbol carving; double happiness porcelain blue and white lamp; gold leaf dancing cranes wall plaque; black matte finish Japanese Shinto cabinet.
Photo By: Tri Ngo
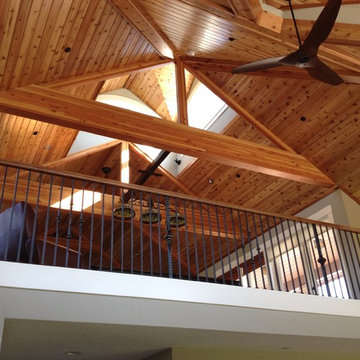
A new single family residence just outside Portland, Oregon by Integrate Architecture & Planning, p.c.
Cette image montre un grand salon mansardé ou avec mezzanine rustique avec un mur blanc, un sol en carrelage de céramique et un téléviseur encastré.
Cette image montre un grand salon mansardé ou avec mezzanine rustique avec un mur blanc, un sol en carrelage de céramique et un téléviseur encastré.
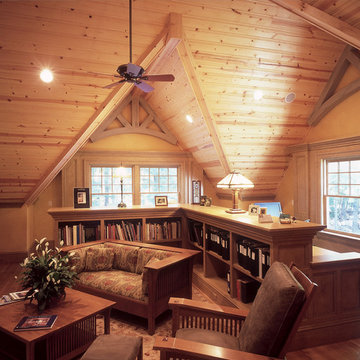
Adirondack style home office
Cette photo montre un salon mansardé ou avec mezzanine montagne de taille moyenne avec une bibliothèque ou un coin lecture, un mur marron, un sol en bois brun, aucun téléviseur et aucune cheminée.
Cette photo montre un salon mansardé ou avec mezzanine montagne de taille moyenne avec une bibliothèque ou un coin lecture, un mur marron, un sol en bois brun, aucun téléviseur et aucune cheminée.

John Buchan Homes
Exemple d'un salon mansardé ou avec mezzanine chic de taille moyenne avec un manteau de cheminée en pierre, un mur blanc, parquet foncé, une cheminée standard, un téléviseur fixé au mur et un sol marron.
Exemple d'un salon mansardé ou avec mezzanine chic de taille moyenne avec un manteau de cheminée en pierre, un mur blanc, parquet foncé, une cheminée standard, un téléviseur fixé au mur et un sol marron.
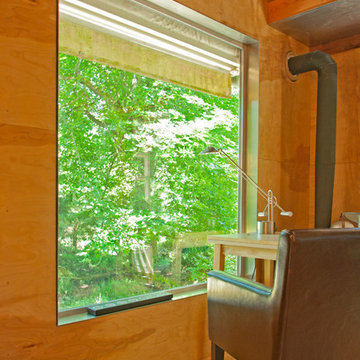
Large windows in the small cabin enhance the connection to the outdoors, making a small space feel larger than it actually is.
Cette photo montre un petit salon mansardé ou avec mezzanine montagne avec un poêle à bois.
Cette photo montre un petit salon mansardé ou avec mezzanine montagne avec un poêle à bois.

Idées déco pour un salon mansardé ou avec mezzanine classique de taille moyenne avec une bibliothèque ou un coin lecture, un mur jaune, un sol en bois brun, une cheminée standard, un manteau de cheminée en bois et aucun téléviseur.
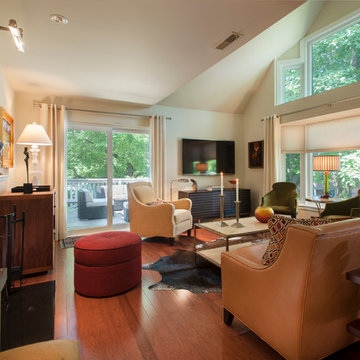
A Philadelphia suburban Main Line bi-level condo is home to a contemporary collection of art and furnishings. The light filled neutral space is warm and inviting and serves as a backdrop to showcase this couple’s growing art collection. Great use of color for accents, custom furniture and an eclectic mix of furnishings add interest and texture to the space. Nestled in the trees, this suburban home feels like it’s in the country while just a short distance to the city.
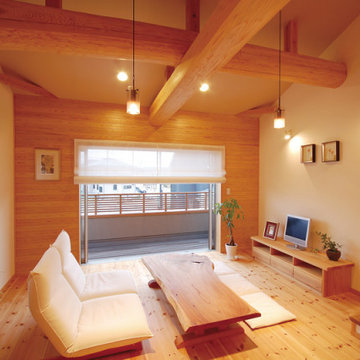
小屋裏ロフトへ上るオープン階段と構造材の見える天井。変化のある空間デザインの2階リビングです。
床はパインの無垢材。杉板のアクセント壁。剥き出しの丸太梁。国産材を多用した自然味溢れる爽やかなリビング空間になっています。
Cette image montre un petit salon mansardé ou avec mezzanine bohème avec un mur blanc, parquet clair, un téléviseur indépendant et un sol beige.
Cette image montre un petit salon mansardé ou avec mezzanine bohème avec un mur blanc, parquet clair, un téléviseur indépendant et un sol beige.

The living room sits a few steps above the dining/kitchen area to take advantage of the spectacular views. Photo by Will Austin
Idées déco pour un petit salon mansardé ou avec mezzanine contemporain avec une salle de réception, un mur beige, parquet clair, un poêle à bois, un manteau de cheminée en métal et aucun téléviseur.
Idées déco pour un petit salon mansardé ou avec mezzanine contemporain avec une salle de réception, un mur beige, parquet clair, un poêle à bois, un manteau de cheminée en métal et aucun téléviseur.
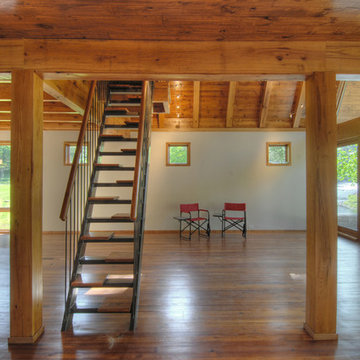
Inspiration pour un grand salon mansardé ou avec mezzanine chalet avec un sol en bois brun, une cheminée standard et un téléviseur fixé au mur.
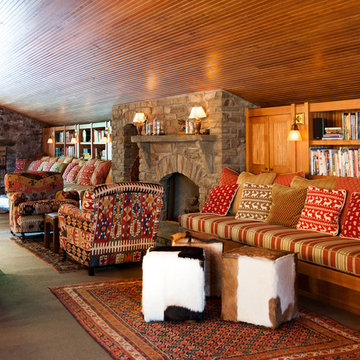
Idées déco pour un salon mansardé ou avec mezzanine montagne de taille moyenne avec une bibliothèque ou un coin lecture, une cheminée standard et un manteau de cheminée en pierre.
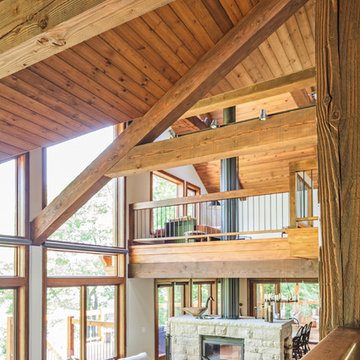
Martin Dufour architecte
photographe: Ulysse Lemerise
Réalisation d'un salon mansardé ou avec mezzanine tradition avec un sol en bois brun, une cheminée double-face, un manteau de cheminée en pierre et aucun téléviseur.
Réalisation d'un salon mansardé ou avec mezzanine tradition avec un sol en bois brun, une cheminée double-face, un manteau de cheminée en pierre et aucun téléviseur.
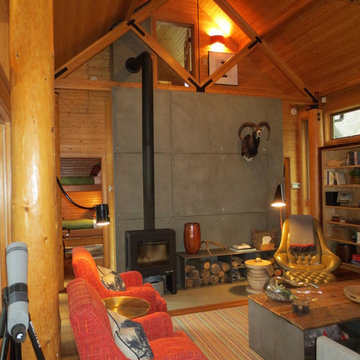
Cette photo montre un petit salon mansardé ou avec mezzanine montagne avec un poêle à bois et un manteau de cheminée en béton.
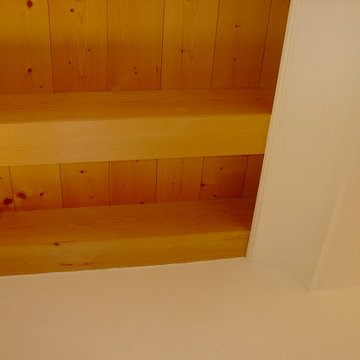
Fascia di controsoffitto in cartongesso e modanatura in gesso per mantenere a vista la travatura in legno
Idées déco pour un grand salon mansardé ou avec mezzanine classique avec une salle de réception, un mur blanc, un sol en marbre, aucune cheminée, aucun téléviseur, un sol beige, poutres apparentes et boiseries.
Idées déco pour un grand salon mansardé ou avec mezzanine classique avec une salle de réception, un mur blanc, un sol en marbre, aucune cheminée, aucun téléviseur, un sol beige, poutres apparentes et boiseries.

Echo Park, CA - Complete Accessory Dwelling Unit Build; Great Room
Cement tiled flooring, clear glass windows, doors, cabinets, recessed lighting, staircase, catwalk, Kitchen island, Kitchen appliances and matching coffee tables.
Please follow the following link in order to see the published article in Dwell Magazine.
https://www.dwell.com/article/backyard-cottage-adu-los-angeles-dac353a2
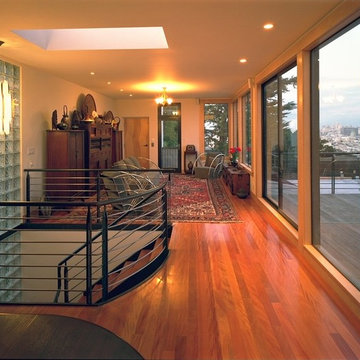
Our design for the façade of this house contains many references to the work of noted Bay Area architect Bernard Maybeck. The concrete exterior panels, aluminum windows designed to echo industrial steel sash, redwood log supporting the third floor breakfast deck, curving trellises and concrete fascia panels all reference Maybeck’s work. However, the overall design is quite original in its combinations of forms, eclectic references and reinterpreting of motifs. The use of steel detailing in the trellis’ rolled c-channels, the railings and the strut supporting the redwood log bring these motifs gently into the 21st Century. The house was intended to respect its immediate surroundings while also providing an opportunity to experiment with new materials and unconventional applications of common materials, much as Maybeck did during his own time.
Idées déco de salons mansardés ou avec mezzanine de couleur bois
1
