Idées déco de salons mansardés ou avec mezzanine gris
Trier par :
Budget
Trier par:Populaires du jour
1 - 20 sur 1 894 photos
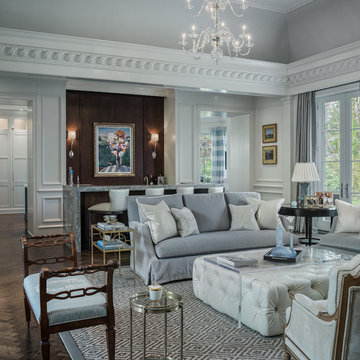
Réalisation d'un grand salon mansardé ou avec mezzanine tradition avec une salle de réception, un sol en bois brun, une cheminée d'angle, aucun téléviseur et un sol marron.
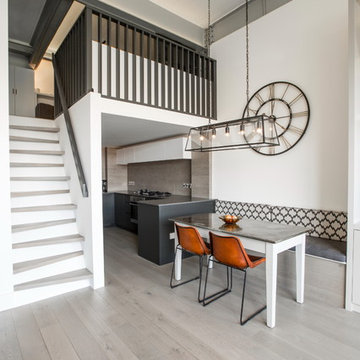
The brief for this project involved completely re configuring the space inside this industrial warehouse style apartment in Chiswick to form a one bedroomed/ two bathroomed space with an office mezzanine level. The client wanted a look that had a clean lined contemporary feel, but with warmth, texture and industrial styling. The space features a colour palette of dark grey, white and neutral tones with a bespoke kitchen designed by us, and also a bespoke mural on the master bedroom wall.

Established in 1895 as a warehouse for the spice trade, 481 Washington was built to last. With its 25-inch-thick base and enchanting Beaux Arts facade, this regal structure later housed a thriving Hudson Square printing company. After an impeccable renovation, the magnificent loft building’s original arched windows and exquisite cornice remain a testament to the grandeur of days past. Perfectly anchored between Soho and Tribeca, Spice Warehouse has been converted into 12 spacious full-floor lofts that seamlessly fuse old-world character with modern convenience.
Steps from the Hudson River, Spice Warehouse is within walking distance of renowned restaurants, famed art galleries, specialty shops and boutiques. With its golden sunsets and outstanding facilities, this is the ideal destination for those seeking the tranquil pleasures of the Hudson River waterfront.
Expansive private floor residences were designed to be both versatile and functional, each with 3- to 4-bedrooms, 3 full baths, and a home office. Several residences enjoy dramatic Hudson River views.
This open space has been designed to accommodate a perfect Tribeca city lifestyle for entertaining, relaxing and working.
This living room design reflects a tailored “old-world” look, respecting the original features of the Spice Warehouse. With its high ceilings, arched windows, original brick wall and iron columns, this space is a testament of ancient time and old world elegance.
The design choices are a combination of neutral, modern finishes such as the Oak natural matte finish floors and white walls, white shaker style kitchen cabinets, combined with a lot of texture found in the brick wall, the iron columns and the various fabrics and furniture pieces finishes used throughout the space and highlighted by a beautiful natural light brought in through a wall of arched windows.
The layout is open and flowing to keep the feel of grandeur of the space so each piece and design finish can be admired individually.
As soon as you enter, a comfortable Eames lounge chair invites you in, giving her back to a solid brick wall adorned by the “cappuccino” art photography piece by Francis Augustine and surrounded by flowing linen taupe window drapes and a shiny cowhide rug.
The cream linen sectional sofa takes center stage, with its sea of textures pillows, giving it character, comfort and uniqueness. The living room combines modern lines such as the Hans Wegner Shell chairs in walnut and black fabric with rustic elements such as this one of a kind Indonesian antique coffee table, giant iron antique wall clock and hand made jute rug which set the old world tone for an exceptional interior.
Photography: Francis Augustine
Expansive private floor residences were designed to be both versatile and functional, each with 3 to 4 bedrooms, 3 full baths, and a home office. Several residences enjoy dramatic Hudson River views.
This open space has been designed to accommodate a perfect Tribeca city lifestyle for entertaining, relaxing and working.
This living room design reflects a tailored “old world” look, respecting the original features of the Spice Warehouse. With its high ceilings, arched windows, original brick wall and iron columns, this space is a testament of ancient time and old world elegance.
The design choices are a combination of neutral, modern finishes such as the Oak natural matte finish floors and white walls, white shaker style kitchen cabinets, combined with a lot of texture found in the brick wall, the iron columns and the various fabrics and furniture pieces finishes used thorughout the space and highlited by a beautiful natural light brought in through a wall of arched windows.
The layout is open and flowing to keep the feel of grandeur of the space so each piece and design finish can be admired individually.
As soon as you enter, a comfortable Eames Lounge chair invites you in, giving her back to a solid brick wall adorned by the “cappucino” art photography piece by Francis Augustine and surrounded by flowing linen taupe window drapes and a shiny cowhide rug.
The cream linen sectional sofa takes center stage, with its sea of textures pillows, giving it character, comfort and uniqueness. The living room combines modern lines such as the Hans Wegner Shell chairs in walnut and black fabric with rustic elements such as this one of a kind Indonesian antique coffee table, giant iron antique wall clock and hand made jute rug which set the old world tone for an exceptional interior.
Photography: Francis Augustine

Cette photo montre un salon mansardé ou avec mezzanine tendance de taille moyenne avec un mur blanc, sol en béton ciré, une cheminée standard, un sol gris, poutres apparentes, un plafond voûté et une bibliothèque ou un coin lecture.
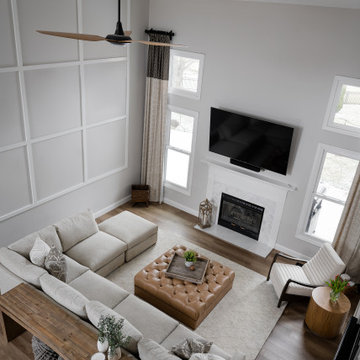
Our design studio gave the main floor of this home a minimalist, Scandinavian-style refresh while actively focusing on creating an inviting and welcoming family space. We achieved this by upgrading all of the flooring for a cohesive flow and adding cozy, custom furnishings and beautiful rugs, art, and accent pieces to complement a bright, lively color palette.
In the living room, we placed the TV unit above the fireplace and added stylish furniture and artwork that holds the space together. The powder room got fresh paint and minimalist wallpaper to match stunning black fixtures, lighting, and mirror. The dining area was upgraded with a gorgeous wooden dining set and console table, pendant lighting, and patterned curtains that add a cheerful tone.
---
Project completed by Wendy Langston's Everything Home interior design firm, which serves Carmel, Zionsville, Fishers, Westfield, Noblesville, and Indianapolis.
For more about Everything Home, see here: https://everythinghomedesigns.com/
To learn more about this project, see here:
https://everythinghomedesigns.com/portfolio/90s-transformation/

Cette photo montre un salon mansardé ou avec mezzanine industriel de taille moyenne avec un mur blanc, un sol en bois brun, une cheminée standard, un manteau de cheminée en béton, un sol marron, poutres apparentes et un mur en parement de brique.

Spacecrafting Photography
Exemple d'un grand salon mansardé ou avec mezzanine bord de mer avec parquet clair, une cheminée standard, un manteau de cheminée en pierre de parement et un plafond voûté.
Exemple d'un grand salon mansardé ou avec mezzanine bord de mer avec parquet clair, une cheminée standard, un manteau de cheminée en pierre de parement et un plafond voûté.

Kitchenette/Office/ Living space with loft above accessed via a ladder. The bookshelf has an integrated stained wood desk/dining table that can fold up and serves as sculptural artwork when the desk is not in use.
Photography: Gieves Anderson Noble Johnson Architects was honored to partner with Huseby Homes to design a Tiny House which was displayed at Nashville botanical garden, Cheekwood, for two weeks in the spring of 2021. It was then auctioned off to benefit the Swan Ball. Although the Tiny House is only 383 square feet, the vaulted space creates an incredibly inviting volume. Its natural light, high end appliances and luxury lighting create a welcoming space.
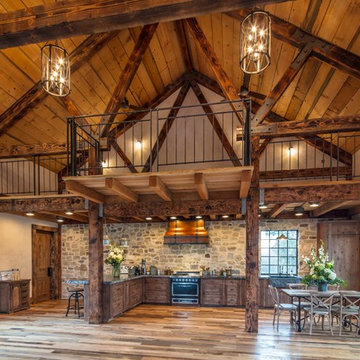
Cette photo montre un salon mansardé ou avec mezzanine montagne de taille moyenne avec un mur beige, un sol en bois brun, aucune cheminée et un sol marron.
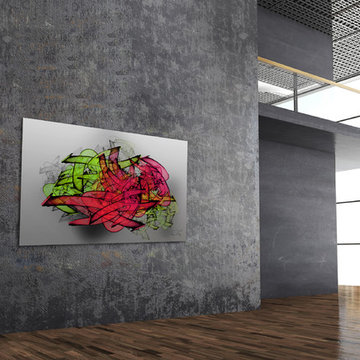
Large dramatic oversized artwork makes an impact in this contemporary industrial loft. Urban feels come through with textured grey walls. The sleek ultramodern artwork floats off the wall for a nice refined contrast against the large raw walls.
The art is a premium metallic print face mounted under a stunning and elegant acrylic glass. Art arrives ready to hang with a sturdy aluminum cleat hanging system and floats 3/4" off the wall.

Inspiration pour un très grand salon mansardé ou avec mezzanine minimaliste avec un mur gris, parquet clair, une cheminée ribbon, un téléviseur fixé au mur, un sol marron, un plafond voûté et un manteau de cheminée en carrelage.

Living room entertainment cabinet bookshelf.
Réalisation d'un salon mansardé ou avec mezzanine design de taille moyenne avec un mur blanc, un sol en bois brun, une cheminée ribbon, un téléviseur encastré, un sol beige et un manteau de cheminée en pierre.
Réalisation d'un salon mansardé ou avec mezzanine design de taille moyenne avec un mur blanc, un sol en bois brun, une cheminée ribbon, un téléviseur encastré, un sol beige et un manteau de cheminée en pierre.
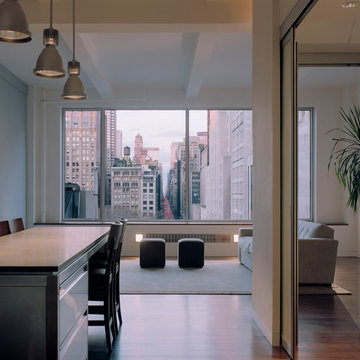
This one bedroom apartment is located in a converted loft building in the Flatiron District of Manhattan overlooking Madison Square, the start of Madison Avenue and the Empire State Building. The project involved a gut renovation interior fit-out including the replacement of the windows.
In order to maximize natural light and open up views from the apartment, the layout is divided into three "layers" from enclosed to semi-open to open. The bedroom is set back as far as possible within the central layer so that the living room can occupy the entire width of the window wall. The bedroom was designed to be a flexible space that can be completely open to the living room and kitchen during the day, creating one large space, but enclosed at night. This is achieved with sliding and folding glass doors on two sides of the bedroom that can be partially or completely opened as required.
The open plan kitchen is focused on a long island that acts as a food preparation area, workspace and can be extended to create a dining table projecting into the living room. The bathroom acts as a counterpoint to the light, open plan design of the rest of the apartment, with a sense of luxury provided by the finishes, the generous shower and bath and three separate lighting systems that can be used together or individually to define the mood of the space.
The materials throughout the apartment are a simple palette of glass, metal, stone and wood.
www.archphoto.com
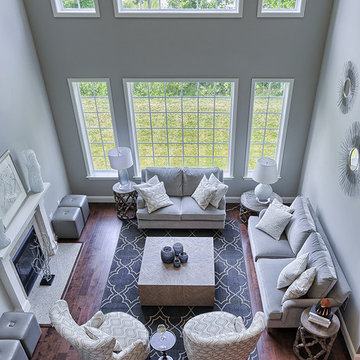
Neutral living room remodel with lots of grey and light! Wood and metal accessories and wood floor shine in this layout.
Inspiration pour un salon mansardé ou avec mezzanine minimaliste de taille moyenne avec une cheminée standard, une salle de réception, un mur gris, parquet foncé, un manteau de cheminée en pierre, aucun téléviseur et éclairage.
Inspiration pour un salon mansardé ou avec mezzanine minimaliste de taille moyenne avec une cheminée standard, une salle de réception, un mur gris, parquet foncé, un manteau de cheminée en pierre, aucun téléviseur et éclairage.
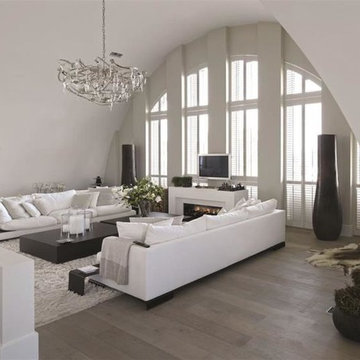
Réalisation d'un grand salon mansardé ou avec mezzanine design avec une salle de réception, un mur blanc, un sol en bois brun, une cheminée ribbon, un manteau de cheminée en plâtre, un téléviseur fixé au mur et un sol marron.
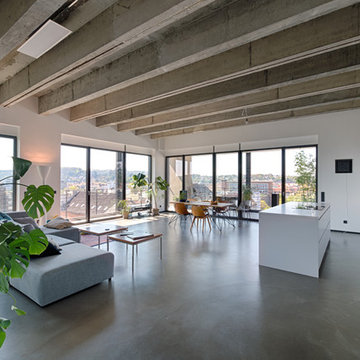
Aménagement d'un très grand salon mansardé ou avec mezzanine industriel avec sol en béton ciré, un sol gris, un mur blanc et une salle de réception.
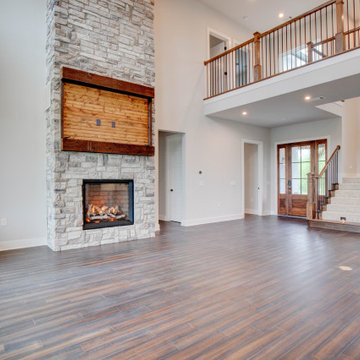
Exemple d'un grand salon mansardé ou avec mezzanine chic avec parquet foncé, une cheminée standard, un manteau de cheminée en pierre, un téléviseur fixé au mur et un sol marron.
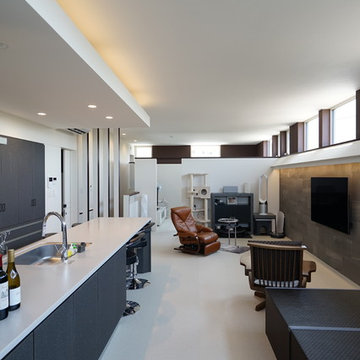
#ガレージハウス 札幌 #二世帯住宅 札幌 #ドッグラン 札幌 #ペット共生 札幌 #カーポート 札幌 #キャンピングカー 札幌 #ハイサイド #コーナー窓 #おしゃれ #かっこいい #コンクリート打ち放し 札幌
Cette photo montre un petit salon mansardé ou avec mezzanine moderne avec un sol gris.
Cette photo montre un petit salon mansardé ou avec mezzanine moderne avec un sol gris.
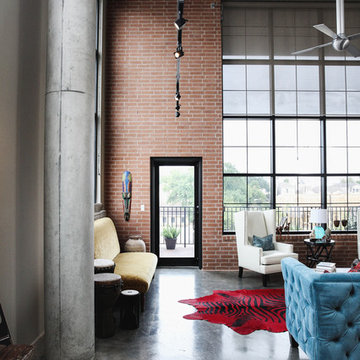
Jon McConnell Photography
Idées déco pour un grand salon mansardé ou avec mezzanine industriel avec une salle de réception, un mur beige, sol en béton ciré et aucun téléviseur.
Idées déco pour un grand salon mansardé ou avec mezzanine industriel avec une salle de réception, un mur beige, sol en béton ciré et aucun téléviseur.
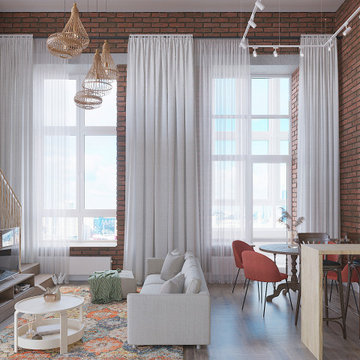
Inspiration pour un salon mansardé ou avec mezzanine vintage de taille moyenne avec un mur multicolore, un sol en vinyl, aucune cheminée, un téléviseur indépendant, un sol marron et un mur en parement de brique.
Idées déco de salons mansardés ou avec mezzanine gris
1