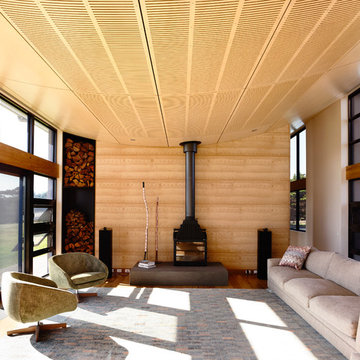Idées déco de salons marrons avec cheminée suspendue
Trier par :
Budget
Trier par:Populaires du jour
1 - 20 sur 932 photos

Our clients wanted to increase the size of their kitchen, which was small, in comparison to the overall size of the home. They wanted a more open livable space for the family to be able to hang out downstairs. They wanted to remove the walls downstairs in the front formal living and den making them a new large den/entering room. They also wanted to remove the powder and laundry room from the center of the kitchen, giving them more functional space in the kitchen that was completely opened up to their den. The addition was planned to be one story with a bedroom/game room (flex space), laundry room, bathroom (to serve as the on-suite to the bedroom and pool bath), and storage closet. They also wanted a larger sliding door leading out to the pool.
We demoed the entire kitchen, including the laundry room and powder bath that were in the center! The wall between the den and formal living was removed, completely opening up that space to the entry of the house. A small space was separated out from the main den area, creating a flex space for them to become a home office, sitting area, or reading nook. A beautiful fireplace was added, surrounded with slate ledger, flanked with built-in bookcases creating a focal point to the den. Behind this main open living area, is the addition. When the addition is not being utilized as a guest room, it serves as a game room for their two young boys. There is a large closet in there great for toys or additional storage. A full bath was added, which is connected to the bedroom, but also opens to the hallway so that it can be used for the pool bath.
The new laundry room is a dream come true! Not only does it have room for cabinets, but it also has space for a much-needed extra refrigerator. There is also a closet inside the laundry room for additional storage. This first-floor addition has greatly enhanced the functionality of this family’s daily lives. Previously, there was essentially only one small space for them to hang out downstairs, making it impossible for more than one conversation to be had. Now, the kids can be playing air hockey, video games, or roughhousing in the game room, while the adults can be enjoying TV in the den or cooking in the kitchen, without interruption! While living through a remodel might not be easy, the outcome definitely outweighs the struggles throughout the process.
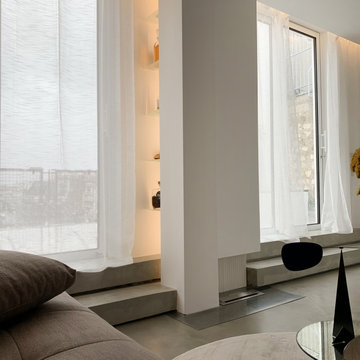
Cet appartement d’une surface de 43 m2 se situe à Paris au 8ème et dernier étage, avec une vue imprenable sur Paris et ses toits.
L’appartement était à l’abandon, la façade a été entièrement rénovée, toutes les fenêtres changées, la terrasse réaménagée et l’intérieur transformé. Les pièces de vie comme le salon étaient à l’origine côté rue et les pièces intimes comme la chambre côté terrasse, il a donc été indispensable de revoir toute la disposition des pièces et donc l’aménagement global de l’appartement. Le salon/cuisine est une seule et même pièce avec un accès direct sur la terrasse et fait office d’entrée. Aucun m2 n’est perdu en couloir ou entrée, l’appartement a été pensé comme une seule pièce pouvant se modifier grâce à des portes coulissantes. La chambre, salle de bain et dressing sont côté rue. L’appartement est traversant et gagne en luminosité.

Il soggiorno vede protagonista la struttura che ospita il camino al bioetanolo e la tv, con una rifinitura decorativa.
Le tre ampie finestre che troviamo lungo la parete esposta ad est, garantiscono un'ampia illuminazione naturale durante tutto l'arco della giornata.
Di notevole interesse gli arredi vintage originali di proprietà del committente a cui sono state affiancate due poltroncine di Gio Ponti.
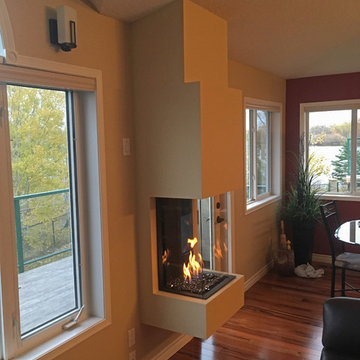
Réalisation d'un salon tradition de taille moyenne et fermé avec un mur beige, parquet foncé, cheminée suspendue, un manteau de cheminée en plâtre et un sol marron.
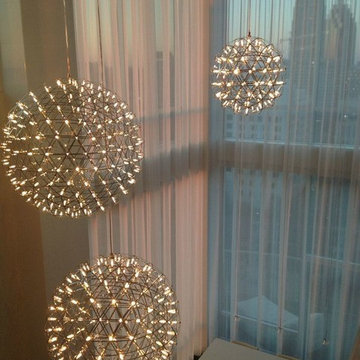
Syngergy Multimedia
Exemple d'un très grand salon tendance ouvert avec un téléviseur fixé au mur, un mur blanc, parquet foncé, cheminée suspendue et un manteau de cheminée en carrelage.
Exemple d'un très grand salon tendance ouvert avec un téléviseur fixé au mur, un mur blanc, parquet foncé, cheminée suspendue et un manteau de cheminée en carrelage.

La committente è un appassionata lettrice, per cui ogni stanza è stata costruita per avere spazi per i libri.
I ripiani passano sopra le due porte che conducono alla lavanderia e alla zona notte, creando una continuità visiva della struttura. Utilizzando lo stesso legno del pavimento i materiali dialogano e creano uno stacco dalle pareti bianche.

Ailbe Collins
Aménagement d'un grand salon classique ouvert avec un mur gris, parquet clair, cheminée suspendue, un manteau de cheminée en métal et un téléviseur dissimulé.
Aménagement d'un grand salon classique ouvert avec un mur gris, parquet clair, cheminée suspendue, un manteau de cheminée en métal et un téléviseur dissimulé.
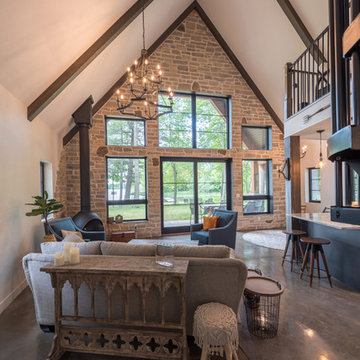
Idées déco pour un salon montagne de taille moyenne et ouvert avec une salle de réception, un mur beige, sol en béton ciré, cheminée suspendue, un manteau de cheminée en métal, aucun téléviseur et un sol gris.

Exemple d'un salon industriel de taille moyenne et ouvert avec une bibliothèque ou un coin lecture, un mur blanc, un sol en vinyl, cheminée suspendue, un manteau de cheminée en bois, aucun téléviseur et un sol marron.
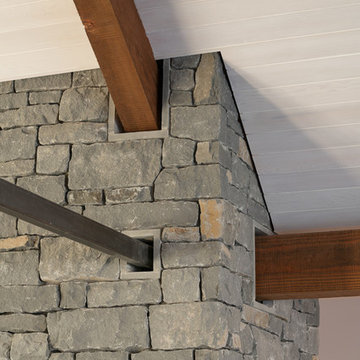
Eric Staudenmaier
Cette photo montre un grand salon tendance ouvert avec une salle de réception, un mur beige, parquet clair, cheminée suspendue, un manteau de cheminée en pierre, aucun téléviseur et un sol marron.
Cette photo montre un grand salon tendance ouvert avec une salle de réception, un mur beige, parquet clair, cheminée suspendue, un manteau de cheminée en pierre, aucun téléviseur et un sol marron.
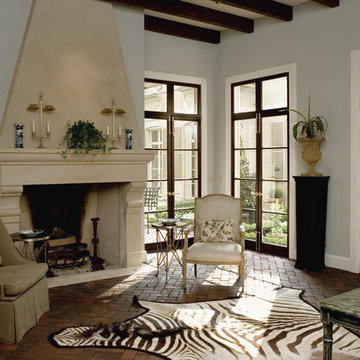
Cette image montre un salon traditionnel de taille moyenne et fermé avec une salle de réception, un mur bleu, un sol en brique, cheminée suspendue, un manteau de cheminée en pierre et aucun téléviseur.
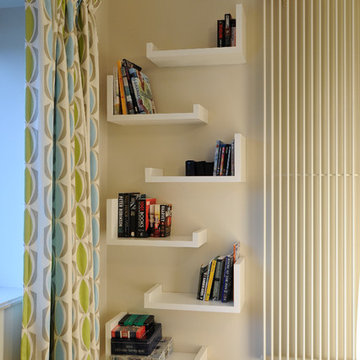
Contemporary lounge with pops of bright zesty colour.
Lakeland slate wall tiles and hearth.
Large corner sofa.
Art speakers.
Cette photo montre un salon tendance de taille moyenne et fermé avec un mur blanc, parquet clair, cheminée suspendue, un manteau de cheminée en pierre et un téléviseur fixé au mur.
Cette photo montre un salon tendance de taille moyenne et fermé avec un mur blanc, parquet clair, cheminée suspendue, un manteau de cheminée en pierre et un téléviseur fixé au mur.
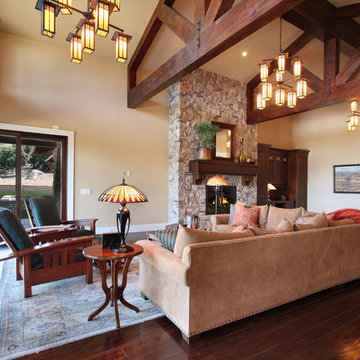
Jeri Koegel
Exemple d'un grand salon craftsman ouvert avec une salle de réception, un mur beige, parquet foncé, cheminée suspendue, un manteau de cheminée en pierre, aucun téléviseur et un sol marron.
Exemple d'un grand salon craftsman ouvert avec une salle de réception, un mur beige, parquet foncé, cheminée suspendue, un manteau de cheminée en pierre, aucun téléviseur et un sol marron.

The focus wall is designed with lighted shelving and a linear electric fireplace. It includes popular shiplap behind the flat screen tv. The custom molding is the crowning touch. The mirror in the dining room was also created to reflect all the beautiful things
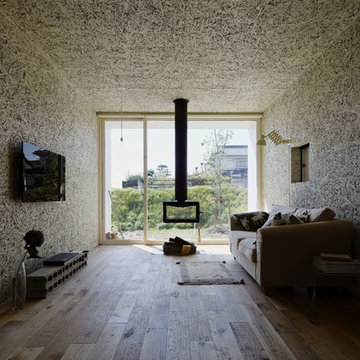
Photos by Koichi Torimura
Cette photo montre un petit salon moderne avec cheminée suspendue.
Cette photo montre un petit salon moderne avec cheminée suspendue.

Cory Klein Photography
Idée de décoration pour un grand salon chalet ouvert avec une salle de réception, un mur beige, parquet clair, un sol marron, cheminée suspendue et un manteau de cheminée en pierre.
Idée de décoration pour un grand salon chalet ouvert avec une salle de réception, un mur beige, parquet clair, un sol marron, cheminée suspendue et un manteau de cheminée en pierre.
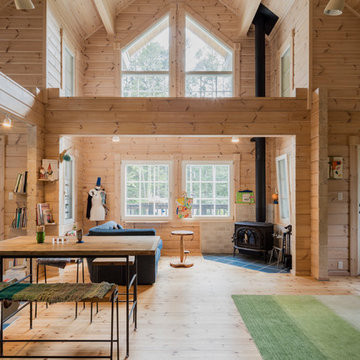
Exemple d'un salon nature ouvert avec un mur marron, parquet clair, cheminée suspendue, un manteau de cheminée en brique et un sol marron.
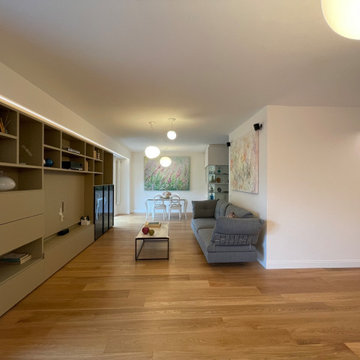
Cette photo montre un grand salon tendance ouvert avec une bibliothèque ou un coin lecture, un mur blanc, parquet foncé, cheminée suspendue, un téléviseur encastré et un sol marron.
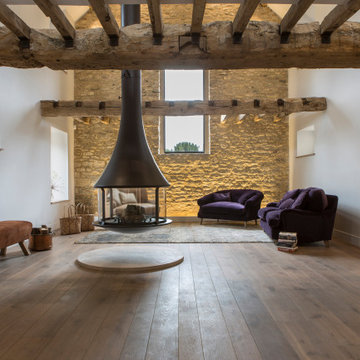
Aménagement d'un grand salon campagne ouvert avec un mur blanc, un sol en bois brun, cheminée suspendue et poutres apparentes.
Idées déco de salons marrons avec cheminée suspendue
1
