Idées déco de salons marrons avec un manteau de cheminée en béton
Trier par :
Budget
Trier par:Populaires du jour
1 - 20 sur 1 982 photos
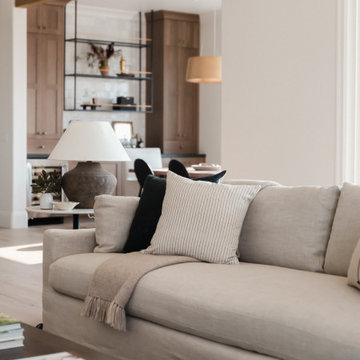
This beautiful custom home built by Bowlin Built and designed by Boxwood Avenue in the Reno Tahoe area features creamy walls painted with Benjamin Moore's Swiss Coffee and white oak floating shelves with lovely details throughout! The cement fireplace and European oak flooring compliments the beautiful light fixtures and french Green front door!
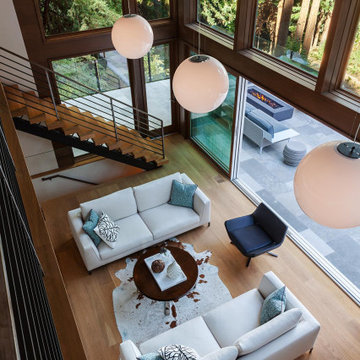
Cette image montre un grand salon vintage ouvert avec un mur blanc, parquet clair, une cheminée standard, un manteau de cheminée en béton, aucun téléviseur et un sol beige.
Photography by Meredith Heuer
Exemple d'un salon mansardé ou avec mezzanine industriel de taille moyenne avec un mur blanc, un sol en bois brun, une salle de réception, aucun téléviseur, un sol marron, une cheminée ribbon et un manteau de cheminée en béton.
Exemple d'un salon mansardé ou avec mezzanine industriel de taille moyenne avec un mur blanc, un sol en bois brun, une salle de réception, aucun téléviseur, un sol marron, une cheminée ribbon et un manteau de cheminée en béton.
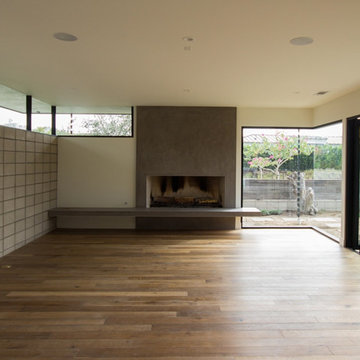
Réalisation d'un salon vintage de taille moyenne et ouvert avec une salle de réception, un mur gris, un sol en bois brun, une cheminée ribbon, un manteau de cheminée en béton et un sol marron.

The 4237™ gas fireplace by FireplaceX® is an extra-large clean face heater-rated gas fireplace that pushes the limits of fire and delivers in all areas of performance, design and functionality.
Perfect for large gathering places, from great rooms to grand entryways, the 4237 gas fireplace is a true showstopper that will make a commanding statement and become the best view in any home. The huge 1,554 square inch viewing area and fire display extend right down to the floor, creating a timeless look that resembles a real masonry fireplace. The 4237’s incredibly detailed, massive 10-piece log set and standard interior accent lighting showcase a big, bold fire that is second to none.
With a 3,000 square foot heating capacity and standard twin 130 CFM fans, this gas fireplace delivers the heat; however, you have the ability to control the heat output to a comfortable setting for you with the GreenSmart™ remote control.

Photo: Lisa Petrole
Exemple d'un grand salon moderne ouvert avec un bar de salon, un mur blanc, un sol en carrelage de porcelaine, une cheminée ribbon et un manteau de cheminée en béton.
Exemple d'un grand salon moderne ouvert avec un bar de salon, un mur blanc, un sol en carrelage de porcelaine, une cheminée ribbon et un manteau de cheminée en béton.
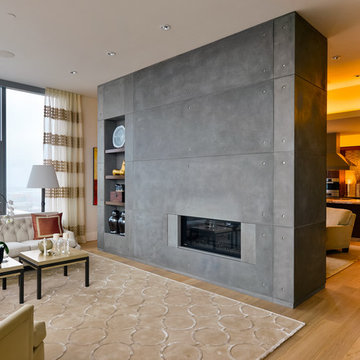
Inspiration pour un salon design ouvert avec un sol en bois brun, une cheminée ribbon et un manteau de cheminée en béton.
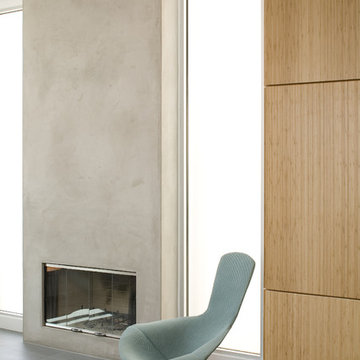
Stucco fireplace & bamboo wall
Cette image montre un salon minimaliste avec une cheminée standard et un manteau de cheminée en béton.
Cette image montre un salon minimaliste avec une cheminée standard et un manteau de cheminée en béton.

This home was built in 1952. the was completely gutted and the floor plans was opened to provide for a more contemporary lifestyle. A simple palette of concrete, wood, metal, and stone provide an enduring atmosphere that respects the vintage of the home.
Please note that due to the volume of inquiries & client privacy regarding our projects we unfortunately do not have the ability to answer basic questions about materials, specifications, construction methods, or paint colors. Thank you for taking the time to review our projects. We look forward to hearing from you if you are considering to hire an architect or interior Designer.
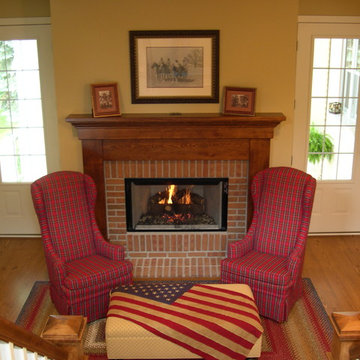
Settling into the quiet old fashioned neighborhood, this truly “Americana” themed home inspired a touch of the color red throughout. The front entry greeting porch leads into the hearth room – the heart of the home.

Living Room looking toward library.
Idées déco pour un salon de taille moyenne et ouvert avec une bibliothèque ou un coin lecture, un mur gris, parquet foncé, une cheminée double-face, un manteau de cheminée en béton, un téléviseur fixé au mur, un sol marron, un plafond en bois et un plafond cathédrale.
Idées déco pour un salon de taille moyenne et ouvert avec une bibliothèque ou un coin lecture, un mur gris, parquet foncé, une cheminée double-face, un manteau de cheminée en béton, un téléviseur fixé au mur, un sol marron, un plafond en bois et un plafond cathédrale.

A new house in Wombat, near Young in regional NSW, utilises a simple linear plan to respond to the site. Facing due north and using a palette of robust, economical materials, the building is carefully assembled to accommodate a young family. Modest in size and budget, this building celebrates its place and the horizontality of the landscape.
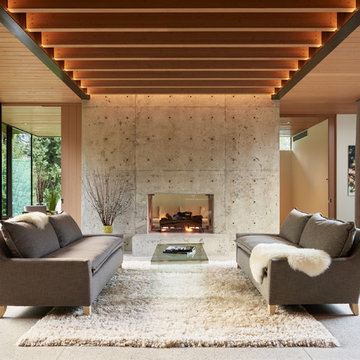
Cette photo montre un salon moderne ouvert avec un mur gris, une cheminée double-face et un manteau de cheminée en béton.
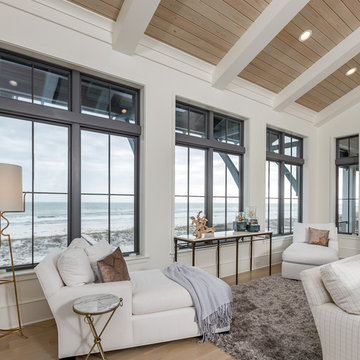
Greg Riegler
Cette photo montre un salon bord de mer de taille moyenne et fermé avec une salle de réception, un mur blanc, parquet clair, une cheminée standard, un manteau de cheminée en béton, un téléviseur fixé au mur et éclairage.
Cette photo montre un salon bord de mer de taille moyenne et fermé avec une salle de réception, un mur blanc, parquet clair, une cheminée standard, un manteau de cheminée en béton, un téléviseur fixé au mur et éclairage.
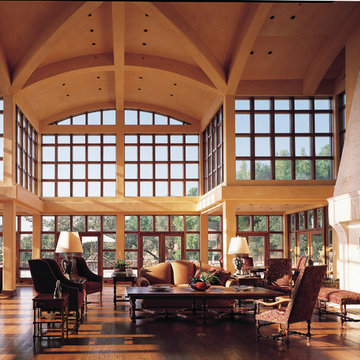
Visit Our Showroom
8000 Locust Mill St.
Ellicott City, MD 21043
Andersen 400 Series Frenchwood® Hinged Patio Doors with Custom Arch, Picture and Awning Windows
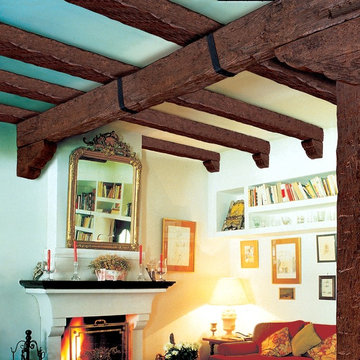
Outwater’s Faux Wood Beams
Idées déco pour un salon montagne fermé avec un mur blanc, une cheminée standard et un manteau de cheminée en béton.
Idées déco pour un salon montagne fermé avec un mur blanc, une cheminée standard et un manteau de cheminée en béton.
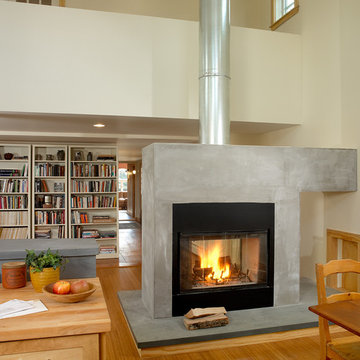
This extension of a 100-year old cottage in beautiful, pastoral Little Compton created a comfortable, cozy environment for domestic life and entertaining – spaces that are as unpretentious as the simple original building. Unique elements include bluestone countertops and hearth slab, custom vessel sinks and tiles created by the owner – a talented ceramic artist, a freestanding two-way hearth, salvaged antique doors and hardware, interior sliding barn doors and custom walnut casework.
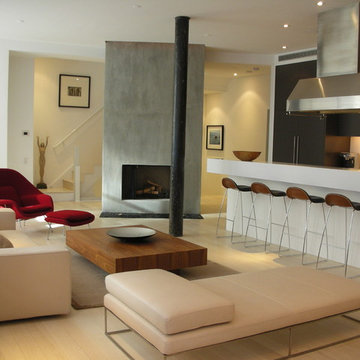
Cette photo montre un salon tendance ouvert avec un manteau de cheminée en béton.

Rooted in a blend of tradition and modernity, this family home harmonizes rich design with personal narrative, offering solace and gathering for family and friends alike.
In the living room, artisanal craftsmanship shines through. A custom-designed fireplace featuring a limestone plaster finish and softly rounded corners is a sculptural masterpiece. Complemented by bespoke furniture, such as the dual-facing tete-a-tete and curved sofa, every piece is both functional and artistic, elevating the room's inviting ambience.
Project by Texas' Urbanology Designs. Their North Richland Hills-based interior design studio serves Dallas, Highland Park, University Park, Fort Worth, and upscale clients nationwide.
For more about Urbanology Designs see here:
https://www.urbanologydesigns.com/
To learn more about this project, see here: https://www.urbanologydesigns.com/luxury-earthen-inspired-home-dallas
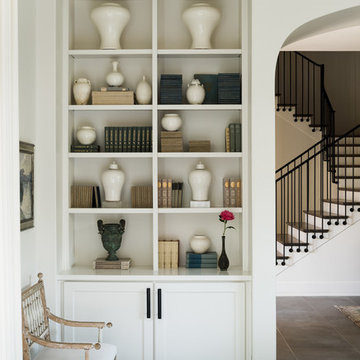
Exemple d'un salon chic de taille moyenne et ouvert avec un mur blanc, sol en béton ciré, une cheminée standard, un manteau de cheminée en béton, aucun téléviseur et un sol gris.
Idées déco de salons marrons avec un manteau de cheminée en béton
1