Idées déco de salons marrons avec un mur orange
Trier par :
Budget
Trier par:Populaires du jour
1 - 20 sur 501 photos
1 sur 3
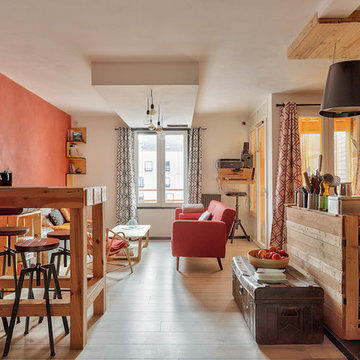
PictHouse
Cette photo montre un salon montagne ouvert avec un mur orange, parquet clair et un sol beige.
Cette photo montre un salon montagne ouvert avec un mur orange, parquet clair et un sol beige.
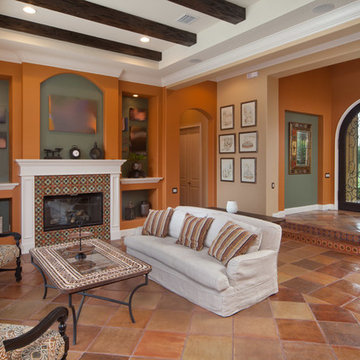
Inspiration pour un grand salon méditerranéen ouvert avec une salle de réception, un mur orange, tomettes au sol, une cheminée standard, un manteau de cheminée en carrelage et aucun téléviseur.
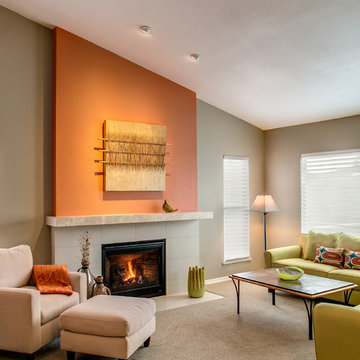
© Marie-Dominique Verdier
Inspiration pour un salon traditionnel avec un mur orange, moquette, une cheminée standard et un sol beige.
Inspiration pour un salon traditionnel avec un mur orange, moquette, une cheminée standard et un sol beige.
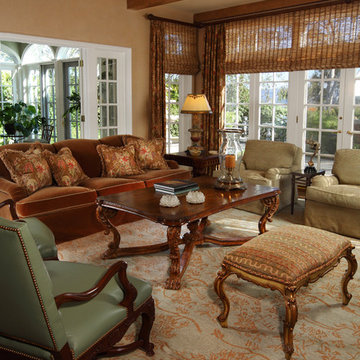
Wounderful living space, formal family room. Walls are covered with American Clay product. Custom rug of wool.
Inspiration pour un grand salon traditionnel avec un mur orange.
Inspiration pour un grand salon traditionnel avec un mur orange.

This project was for a new home construction. This kitchen features absolute black granite mixed with carnival granite on the island Counter top, White Linen glazed custom cabinetry on the parameter and darker glaze stain on the island, the vent hood and around the stove. There is a natural stacked stone on as the backsplash under the hood with a travertine subway tile acting as the backsplash under the cabinetry. The floor is a chisel edge noche travertine in off set pattern. Two tones of wall paint were used in the kitchen. The family room features two sofas on each side of the fire place on a rug made Surya Rugs. The bookcase features a picture hung in the center with accessories on each side. The fan is sleek and modern along with high ceilings.

Cette photo montre un salon gris et rose chic fermé avec une salle de réception, un mur orange, parquet clair et un sol beige.
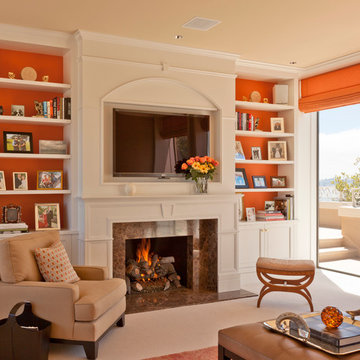
Jay Graham
Cette image montre un salon traditionnel de taille moyenne et fermé avec un mur orange, une cheminée standard, un manteau de cheminée en pierre, un téléviseur fixé au mur, un sol beige, une salle de réception et moquette.
Cette image montre un salon traditionnel de taille moyenne et fermé avec un mur orange, une cheminée standard, un manteau de cheminée en pierre, un téléviseur fixé au mur, un sol beige, une salle de réception et moquette.
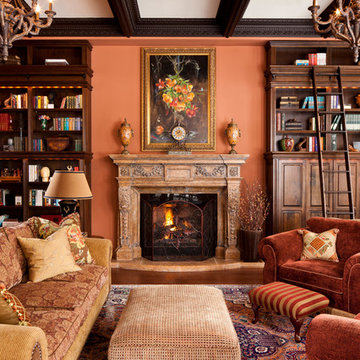
Inspiration pour un salon traditionnel avec une bibliothèque ou un coin lecture, un mur orange et une cheminée standard.
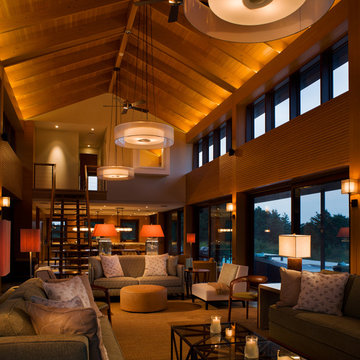
Foster Associates Architects
Idées déco pour un très grand salon contemporain ouvert avec un mur orange, un sol en ardoise, une cheminée standard, un manteau de cheminée en pierre et un sol marron.
Idées déco pour un très grand salon contemporain ouvert avec un mur orange, un sol en ardoise, une cheminée standard, un manteau de cheminée en pierre et un sol marron.
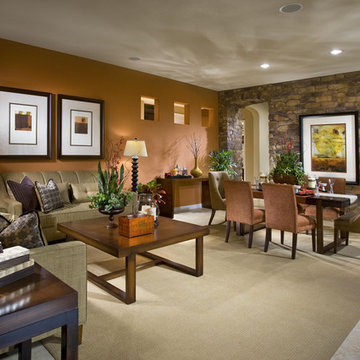
Idée de décoration pour un salon design de taille moyenne et ouvert avec une salle de réception, un mur orange, un sol en carrelage de céramique, aucune cheminée, un sol beige et un mur en pierre.

We are delighted to reveal our recent ‘House of Colour’ Barnes project.
We had such fun designing a space that’s not just aesthetically playful and vibrant, but also functional and comfortable for a young family. We loved incorporating lively hues, bold patterns and luxurious textures. What a pleasure to have creative freedom designing interiors that reflect our client’s personality.
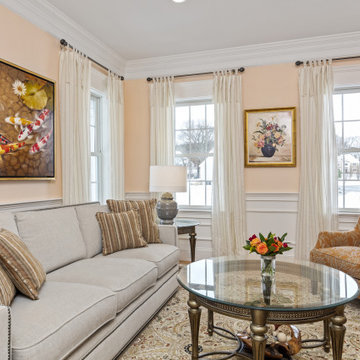
Cette photo montre un salon chic de taille moyenne et fermé avec un mur orange, un sol en bois brun, un sol marron et boiseries.
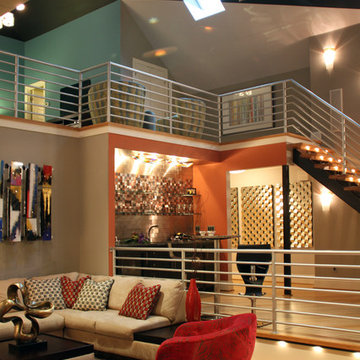
Tim Mazzaferro Photography
Aménagement d'un très grand salon mansardé ou avec mezzanine contemporain avec un mur orange, parquet en bambou et un téléviseur fixé au mur.
Aménagement d'un très grand salon mansardé ou avec mezzanine contemporain avec un mur orange, parquet en bambou et un téléviseur fixé au mur.
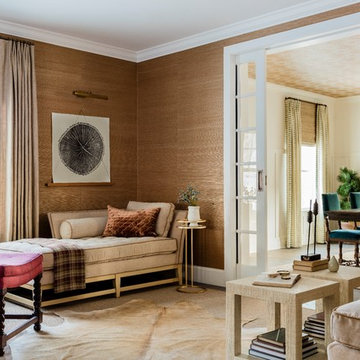
Living Room with new french doors to Dining Room. Interior Architecture + Design by Lisa Tharp.
Photography by Michael J. Lee
Cette image montre un salon traditionnel fermé avec une bibliothèque ou un coin lecture, un mur orange, parquet foncé, aucun téléviseur et un sol gris.
Cette image montre un salon traditionnel fermé avec une bibliothèque ou un coin lecture, un mur orange, parquet foncé, aucun téléviseur et un sol gris.
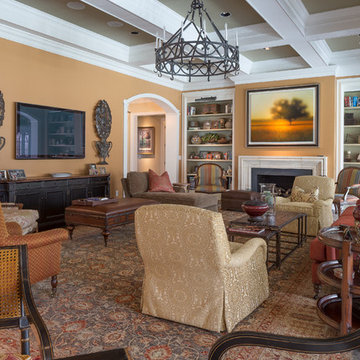
Réalisation d'un salon tradition avec un mur orange, une cheminée standard et un téléviseur fixé au mur.
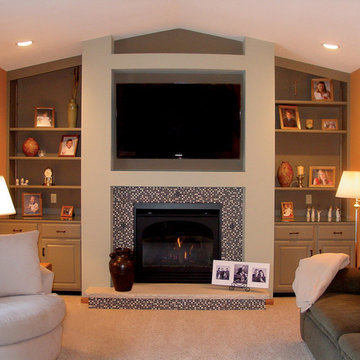
Inspiration pour un salon traditionnel de taille moyenne avec un mur orange, moquette, une cheminée standard, un manteau de cheminée en carrelage et un téléviseur fixé au mur.
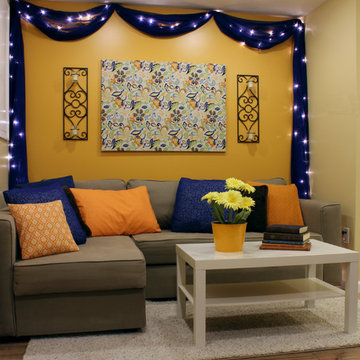
This entryway and living area are part of an adventuresome project my wife and I embarked upon to create a complete apartment in the basement of our townhouse. We designed a floor plan that creatively and efficiently used all of the 385-square-foot-space, without sacrificing beauty, comfort or function – and all without breaking the bank! To maximize our budget, we did the work ourselves and added everything from thrift store finds to DIY wall art to bring it all together.
We added a swag of sheer chiffon and twinkle lights to frame the orange wall, adding accent lighting and a touch of Arabian flavor.
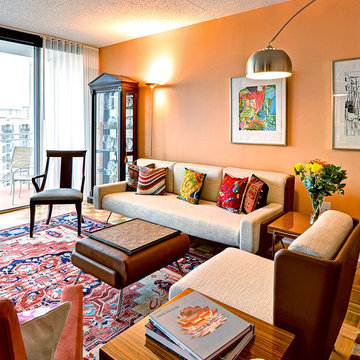
Mike Irby
Exemple d'un salon chic avec une salle de réception, un mur orange et aucune cheminée.
Exemple d'un salon chic avec une salle de réception, un mur orange et aucune cheminée.
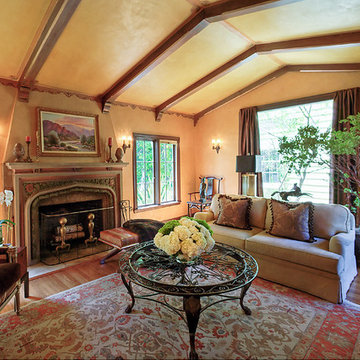
Rich and warm, this beautiful 1920s Spanish Revival has been glamorously restored with timeless décor, combining heirloom antiques, and luxurious fabrics and furnishings. Authentic details such as the color wash on the walls historically enhance the home’s classic architecture.
Photography credits: Sideline Productions/John Grow
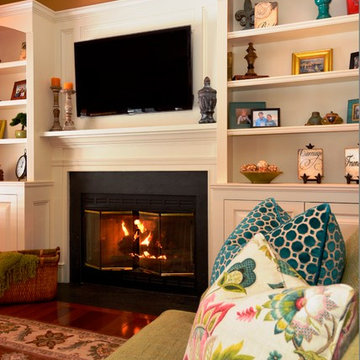
Cette image montre un salon traditionnel de taille moyenne et ouvert avec une salle de réception, un mur orange, parquet foncé, une cheminée standard, un manteau de cheminée en plâtre et un téléviseur fixé au mur.
Idées déco de salons marrons avec un mur orange
1