Idées déco de salons marrons avec un plafond décaissé
Trier par :
Budget
Trier par:Populaires du jour
1 - 20 sur 1 047 photos
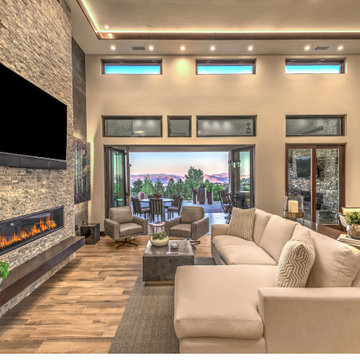
Great Room
Idée de décoration pour un grand salon design ouvert avec un mur beige, un sol en carrelage de céramique, une cheminée ribbon, un manteau de cheminée en pierre, un téléviseur fixé au mur et un plafond décaissé.
Idée de décoration pour un grand salon design ouvert avec un mur beige, un sol en carrelage de céramique, une cheminée ribbon, un manteau de cheminée en pierre, un téléviseur fixé au mur et un plafond décaissé.

Photography by R. Brad Knipstein
Exemple d'un salon tendance avec une salle de réception, un mur blanc, un sol en bois brun, une cheminée ribbon, aucun téléviseur, un sol marron et un plafond décaissé.
Exemple d'un salon tendance avec une salle de réception, un mur blanc, un sol en bois brun, une cheminée ribbon, aucun téléviseur, un sol marron et un plafond décaissé.

Cette image montre un salon design en bois ouvert et de taille moyenne avec un mur blanc, un sol en bois brun, une cheminée ribbon, un manteau de cheminée en bois, un plafond décaissé, un téléviseur encastré et un sol marron.

Vista del soggiorno verso l'ingresso dell'appartamento con il volume del soppalco in primo piano. La struttura è stata realizzata in ferro e vetro, e rivestita nella parte sottostante da cartongesso. Molto suggestiva la passerella in vetro creata per sottolineare l'altezza dell'ambiente.
Foto di Simone Marulli

Liadesign
Réalisation d'un petit salon urbain ouvert avec un mur gris, parquet clair, un téléviseur fixé au mur et un plafond décaissé.
Réalisation d'un petit salon urbain ouvert avec un mur gris, parquet clair, un téléviseur fixé au mur et un plafond décaissé.

Il soggiorno vede protagonista la struttura che ospita il camino al bioetanolo e la tv, con una rifinitura decorativa.
Le tre ampie finestre che troviamo lungo la parete esposta ad est, garantiscono un'ampia illuminazione naturale durante tutto l'arco della giornata.
Di notevole interesse gli arredi vintage originali di proprietà del committente a cui sono state affiancate due poltroncine di Gio Ponti.
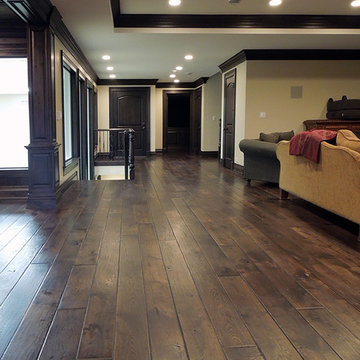
Attention to detail evokes this turn of the century mood. Lighting fixtures reflect the by-gone era, while the rich raised-panel walls and leaded glass feature windows complement the handcrafted wide-plank wood flooring. Floor: 7” wide-plank Vintage French Oak | Rustic Character | Victorian Collection hand scraped | medium distress | pillowed edge | color Vanee | Satin Hardwax Oil. For more information please email us at: sales@signaturehardwoods.com

Client wanted to use the space just off the dining area to sit and relax. I arranged for chairs to be re-upholstered with fabric available at Hogan Interiors, the wooden floor compliments the fabric creating a ward comfortable space, added to this was a rug to add comfort and minimise noise levels. Floor lamp created a beautiful space for reading or relaxing near the fire while still in the dining living areas. The shelving allowed for books, and ornaments to be displayed while the closed areas allowed for more private items to be stored.

Formal Living Room, Featuring Wood Burner, Bespoke Joinery , Coving
Idées déco pour un salon éclectique de taille moyenne avec une salle de réception, un mur gris, moquette, un poêle à bois, un manteau de cheminée en plâtre, un téléviseur fixé au mur, un sol gris, un plafond décaissé et du papier peint.
Idées déco pour un salon éclectique de taille moyenne avec une salle de réception, un mur gris, moquette, un poêle à bois, un manteau de cheminée en plâtre, un téléviseur fixé au mur, un sol gris, un plafond décaissé et du papier peint.

La committente è un appassionata lettrice, per cui ogni stanza è stata costruita per avere spazi per i libri.
I ripiani passano sopra le due porte che conducono alla lavanderia e alla zona notte, creando una continuità visiva della struttura. Utilizzando lo stesso legno del pavimento i materiali dialogano e creano uno stacco dalle pareti bianche.
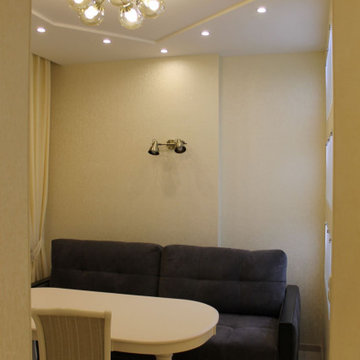
Помните, как сказке про Золушку: "Жаль, королевство маленькое, развернуться мне негде". Вот что-то такое чувствует женщина, глядя на маленькую гостиную.
Но нет нерешаемых проблем. И даже если ваша гостиная является "большой комнатой" только по названию, в ней можно разместить все необходимое.
Больше света!
Это касается и светлых оттенков в интерьере, и освещения. Добавьте точечные источники света, встраиваемые светильники, бра. А естественный свет из окон должен отражаться от светлой мебели и стен.
Зеркала
А также зеркальные поверхности. Отлично множат свет и расширяют пространство. Интересное решение - зеркало, встроенное в нишу в стене. Комната будет казаться больше из-за отражения.
Обман зрения
Видели крутые картинки из интернета, которые создают эффект движения? На одну стену можно наклеить обои с перспективой: дорога вдаль, веранда, улица. И вот уже комната не так и мала.
Легкая мебель
С дизайном квартиры покончено, теперь приступаем к обстановке. Хотите громоздкий обеденный стол? Не рекомендую. Чем легче мебель - тем лучше. Открытые полки вместо книжных шкафов - отличное решение.
До потолка
Кстати, о полках. Используйте пространство стен по максимуму - заказывайте книжные шкафы до самого потолка. Вешайте полки как можно выше.
Встроенные шкафы
В идеале с раздвижными дверями. А еще неплохо смотрятся варианты с ширмой или занавеской. Для маленькой гостиной лучше заказать мебель, чтобы не купить стандартный вариант, который не подойдет.
Освободить плинтус
Самая большая обманка - расставить мебель возле стен. Диваны, кресла и столы лучше отодвинуть. За счет этого пространство будет казаться больше.
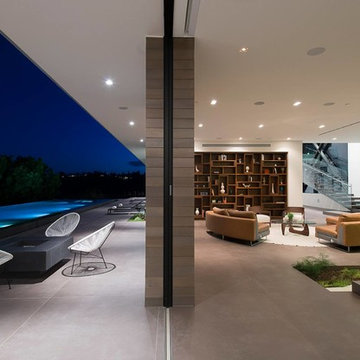
Benedict Canyon Beverly Hills modern home with indoor outdoor design & sliding glass pocket walls. Photo by William MacCollum.
Inspiration pour un très grand salon minimaliste ouvert avec une salle de réception, un mur blanc, un sol gris et un plafond décaissé.
Inspiration pour un très grand salon minimaliste ouvert avec une salle de réception, un mur blanc, un sol gris et un plafond décaissé.

This is a basement renovation transforms the space into a Library for a client's personal book collection . Space includes all LED lighting , cork floorings , Reading area (pictured) and fireplace nook .
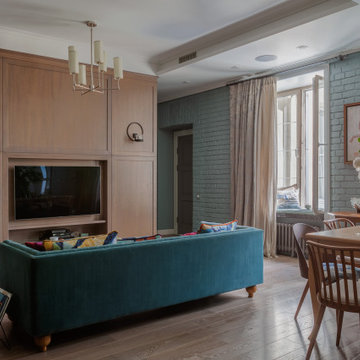
Cette photo montre un salon chic de taille moyenne et ouvert avec un mur bleu, parquet foncé, un téléviseur fixé au mur, un sol marron et un plafond décaissé.
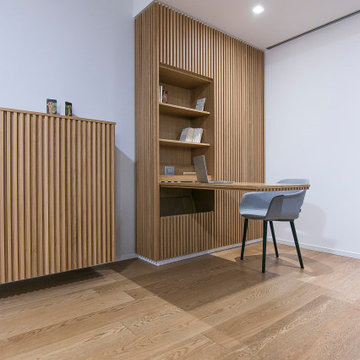
vano home office
Inspiration pour un petit salon design en bois ouvert avec un sol en bois brun, un téléviseur encastré et un plafond décaissé.
Inspiration pour un petit salon design en bois ouvert avec un sol en bois brun, un téléviseur encastré et un plafond décaissé.

Evoluzione di un progetto di ristrutturazione completa appartamento da 110mq
Exemple d'un grand salon blanc et bois tendance ouvert avec un mur blanc, parquet clair, aucune cheminée, un téléviseur encastré, un sol marron, un plafond décaissé et du papier peint.
Exemple d'un grand salon blanc et bois tendance ouvert avec un mur blanc, parquet clair, aucune cheminée, un téléviseur encastré, un sol marron, un plafond décaissé et du papier peint.
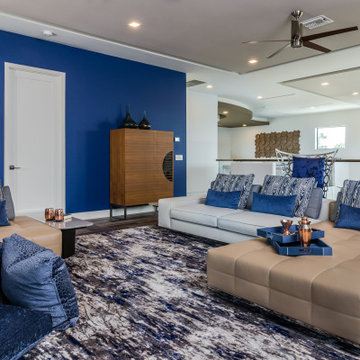
Exemple d'un salon tendance ouvert avec un mur bleu, aucune cheminée, un sol en carrelage de céramique, un sol beige et un plafond décaissé.

JPM Construction offers complete support for designing, building, and renovating homes in Atherton, Menlo Park, Portola Valley, and surrounding mid-peninsula areas. With a focus on high-quality craftsmanship and professionalism, our clients can expect premium end-to-end service.
The promise of JPM is unparalleled quality both on-site and off, where we value communication and attention to detail at every step. Onsite, we work closely with our own tradesmen, subcontractors, and other vendors to bring the highest standards to construction quality and job site safety. Off site, our management team is always ready to communicate with you about your project. The result is a beautiful, lasting home and seamless experience for you.

Cette image montre un salon design de taille moyenne et ouvert avec un sol en carrelage de céramique, un poêle à bois, un manteau de cheminée en carrelage, un sol beige, un plafond décaissé et boiseries.

Дизайн-проект реализован Бюро9: Комплектация и декорирование. Руководитель Архитектор-Дизайнер Екатерина Ялалтынова.
Réalisation d'un salon mansardé ou avec mezzanine tradition de taille moyenne avec une bibliothèque ou un coin lecture, un mur gris, un sol en bois brun, une cheminée ribbon, un manteau de cheminée en pierre, un téléviseur fixé au mur, un sol marron, un plafond décaissé et un mur en parement de brique.
Réalisation d'un salon mansardé ou avec mezzanine tradition de taille moyenne avec une bibliothèque ou un coin lecture, un mur gris, un sol en bois brun, une cheminée ribbon, un manteau de cheminée en pierre, un téléviseur fixé au mur, un sol marron, un plafond décaissé et un mur en parement de brique.
Idées déco de salons marrons avec un plafond décaissé
1