Salon
Trier par :
Budget
Trier par:Populaires du jour
1 - 20 sur 591 photos
1 sur 3
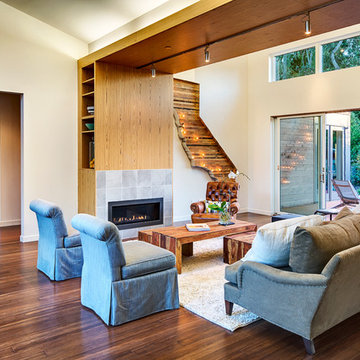
Signature breezespace in one of our homes in Sonoma, CA
Tile Fireplace Surround: Florida Tile Porcelain Urbanite Concrete
Fireplace: Heat N Glow Cosmo SLR with Tonic Front in Graphite (42" wide)
Casework: Bali Teak - Exotic Wood Veneer
Floor: Plyboo Bamboo Flooring in Havana Strand
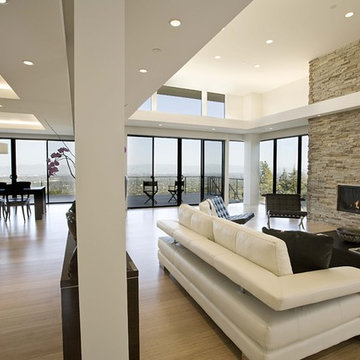
Exemple d'un salon tendance avec parquet en bambou, une cheminée ribbon et un manteau de cheminée en pierre.
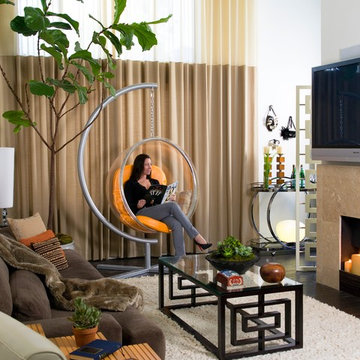
LoriDennis.com Interior Design/ KenHayden.com Photography
Exemple d'un salon tendance avec parquet en bambou et un mur blanc.
Exemple d'un salon tendance avec parquet en bambou et un mur blanc.

Carbonized bamboo floors provide warmth and ensure durability throughout the home. Large wood windows and doors allow natural light to flood the space. The linear fireplace balances the large ledgestone wall.
Space below bench seats provide storage and house electronics.
Bookcases flank the wall so you can choose a book and nestle in next to the fireplace.
William Foster Photography

Aménagement d'un grand salon classique ouvert avec un mur blanc, parquet en bambou, une cheminée standard, un manteau de cheminée en plâtre et un téléviseur fixé au mur.
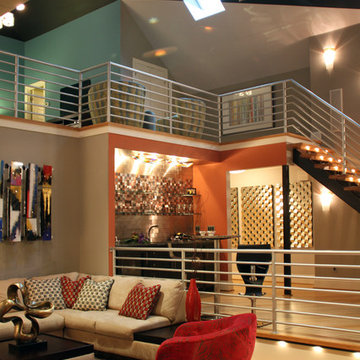
Tim Mazzaferro Photography
Aménagement d'un très grand salon mansardé ou avec mezzanine contemporain avec un mur orange, parquet en bambou et un téléviseur fixé au mur.
Aménagement d'un très grand salon mansardé ou avec mezzanine contemporain avec un mur orange, parquet en bambou et un téléviseur fixé au mur.
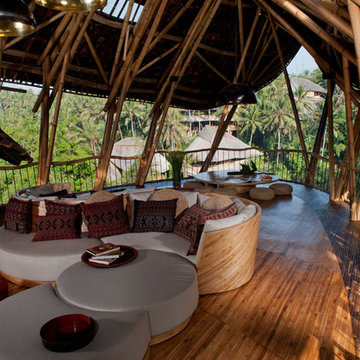
The living room on the fourth level
Aménagement d'un très grand salon exotique ouvert avec parquet en bambou et aucun téléviseur.
Aménagement d'un très grand salon exotique ouvert avec parquet en bambou et aucun téléviseur.

Cette photo montre un salon asiatique fermé avec un mur blanc, parquet en bambou, un sol beige et un plafond en bois.
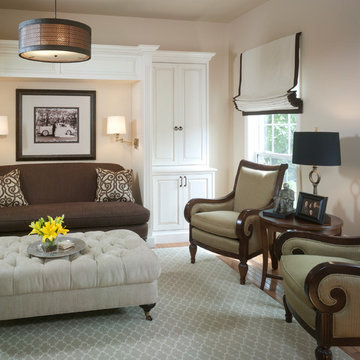
Wish Granted:
A quiet, controlled color palette and clean lines drives the soothing chic vibe. Files, printers and chaos are hidden behind beautiful distressed custom cabinetry boasting beefy hand forged hardware. The cozy niche cradles a reframed wedding photo and the deepest, most comfortable armless settee. Client's own arm chairs look even more elegant in this new room!
Photography by David Van Scott

Small spaces work flexibly with multi-functional furnishings. The sofa from Ligne Roset can fold into a number of interesting and useful configurations including fully flat for an overnight guest.
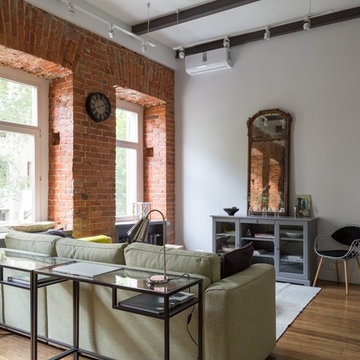
Inspiration pour un grand salon mansardé ou avec mezzanine design avec parquet en bambou.
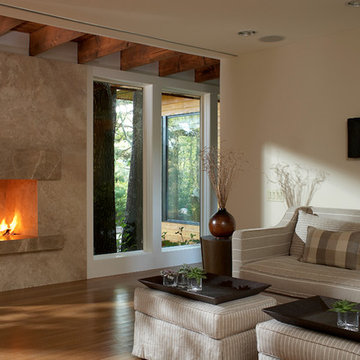
Den in total home renovation
Photography Phillip Ennis
Cette image montre un grand salon design fermé avec une salle de réception, un mur beige, parquet en bambou, une cheminée standard, un manteau de cheminée en pierre et aucun téléviseur.
Cette image montre un grand salon design fermé avec une salle de réception, un mur beige, parquet en bambou, une cheminée standard, un manteau de cheminée en pierre et aucun téléviseur.
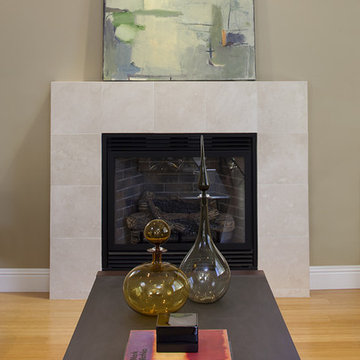
Exemple d'un salon tendance avec parquet en bambou et un manteau de cheminée en carrelage.
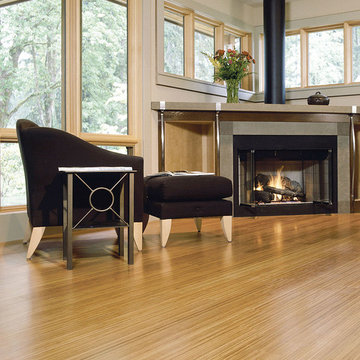
Color: Sig-Nat-Prefin-Vertical-Caramel-Bamboo
Idées déco pour un salon contemporain de taille moyenne et ouvert avec un mur blanc, parquet en bambou, une cheminée d'angle, un manteau de cheminée en béton et aucun téléviseur.
Idées déco pour un salon contemporain de taille moyenne et ouvert avec un mur blanc, parquet en bambou, une cheminée d'angle, un manteau de cheminée en béton et aucun téléviseur.
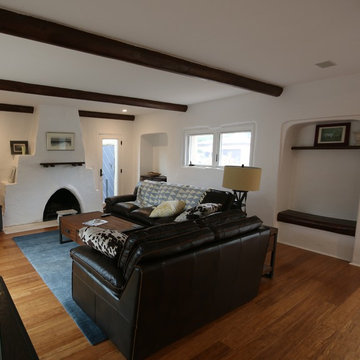
Jim Brophy
October 5 Fine Home Builders
562-494-7453
Cette image montre un salon chalet de taille moyenne et ouvert avec un mur blanc, parquet en bambou et un manteau de cheminée en plâtre.
Cette image montre un salon chalet de taille moyenne et ouvert avec un mur blanc, parquet en bambou et un manteau de cheminée en plâtre.
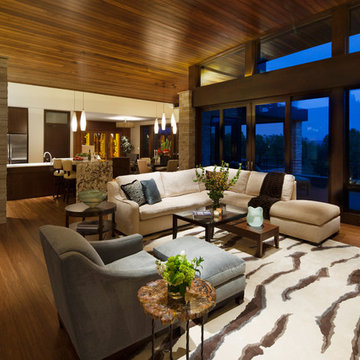
Jim Bartsch
Idées déco pour un grand salon contemporain ouvert avec parquet en bambou.
Idées déco pour un grand salon contemporain ouvert avec parquet en bambou.
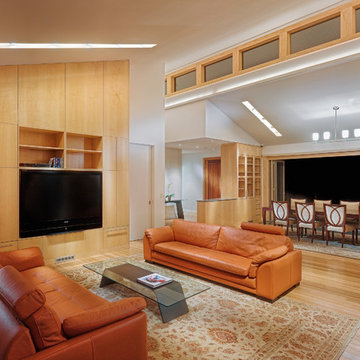
Complete renovation of 1960's ranch style home located in Los Altos. The design is functional modern with many stylish and unique amenities. The new design incorporates more light and views to the outside. Features of the home include vaulted ceilings, a large chef's kitchen with top of the line appliances and a more open floor plan than the original home. Sustainable features of this project include bamboo flooring, solar photovoltaic electric generation, solar hydronic hot water heating for the pool and a high efficiency tankless hot water system for the pool/exercise room.
Photos: Rien van Rijthoven
Architect: Mark Horton

Cette image montre un salon design de taille moyenne et ouvert avec une salle de réception, un mur blanc, parquet en bambou, une cheminée double-face, un manteau de cheminée en pierre, un téléviseur fixé au mur et un sol beige.
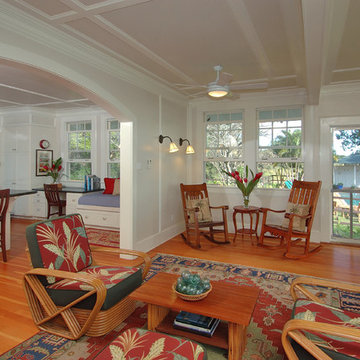
Idées déco pour un salon exotique de taille moyenne et ouvert avec un mur blanc, parquet en bambou, aucune cheminée et aucun téléviseur.
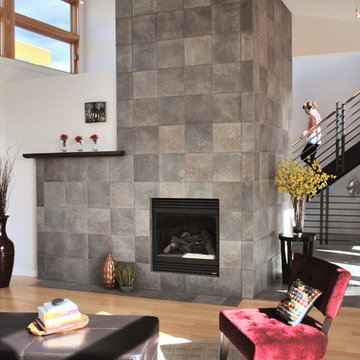
These courtyard duplexes stretch vertically with public spaces on the main level, private spaces on the second, and a third-story perch for reading & dreaming accessed by a spiral staircase. They also live larger by opening the entire kitchen / dining wall to an expansive deck and private courtyard. Embedded in an eclectically modern New Urbanist neighborhood, the exterior features bright colors and a patchwork of complimentary materials.
Photos: Maggie Flickinger
1