Idées déco de salons marrons avec un sol jaune
Trier par :
Budget
Trier par:Populaires du jour
1 - 20 sur 254 photos

This custom cottage designed and built by Aaron Bollman is nestled in the Saugerties, NY. Situated in virgin forest at the foot of the Catskill mountains overlooking a babling brook, this hand crafted home both charms and relaxes the senses.

A basement level family room with music related artwork. Framed album covers and musical instruments reflect the home owners passion and interests.
Photography by: Peter Rymwid
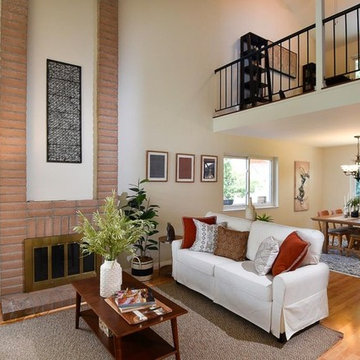
Exemple d'un salon chic de taille moyenne et ouvert avec une salle de réception, un mur beige, parquet clair, une cheminée ribbon, un manteau de cheminée en brique et un sol jaune.

Malcolm Fearon
Exemple d'un salon scandinave fermé avec un mur blanc, un sol en bois brun et un sol jaune.
Exemple d'un salon scandinave fermé avec un mur blanc, un sol en bois brun et un sol jaune.
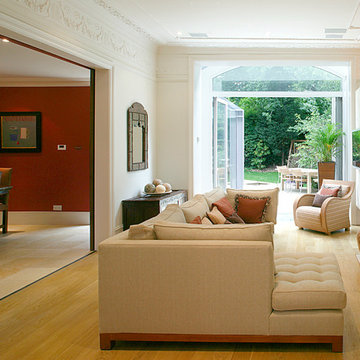
Hélène Dabrowski Interiors
Photo by Paul Ratigan
Idées déco pour un salon contemporain avec un mur beige, un sol en bois brun et un sol jaune.
Idées déco pour un salon contemporain avec un mur beige, un sol en bois brun et un sol jaune.
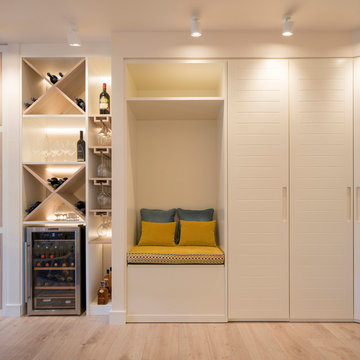
Proyecto de decoración, dirección y ejecución de obra: Sube Interiorismo www.subeinteriorismo.com
Fotografía Erlantz Biderbost
Aménagement d'un grand salon classique ouvert avec un bar de salon, un mur blanc, sol en stratifié, aucune cheminée, un téléviseur encastré et un sol jaune.
Aménagement d'un grand salon classique ouvert avec un bar de salon, un mur blanc, sol en stratifié, aucune cheminée, un téléviseur encastré et un sol jaune.

Complete overhaul of the common area in this wonderful Arcadia home.
The living room, dining room and kitchen were redone.
The direction was to obtain a contemporary look but to preserve the warmth of a ranch home.
The perfect combination of modern colors such as grays and whites blend and work perfectly together with the abundant amount of wood tones in this design.
The open kitchen is separated from the dining area with a large 10' peninsula with a waterfall finish detail.
Notice the 3 different cabinet colors, the white of the upper cabinets, the Ash gray for the base cabinets and the magnificent olive of the peninsula are proof that you don't have to be afraid of using more than 1 color in your kitchen cabinets.
The kitchen layout includes a secondary sink and a secondary dishwasher! For the busy life style of a modern family.
The fireplace was completely redone with classic materials but in a contemporary layout.
Notice the porcelain slab material on the hearth of the fireplace, the subway tile layout is a modern aligned pattern and the comfortable sitting nook on the side facing the large windows so you can enjoy a good book with a bright view.
The bamboo flooring is continues throughout the house for a combining effect, tying together all the different spaces of the house.
All the finish details and hardware are honed gold finish, gold tones compliment the wooden materials perfectly.

Modern style livingroom
Cette photo montre un grand salon moderne ouvert avec une salle de réception, un mur gris, sol en stratifié, une cheminée d'angle, un manteau de cheminée en pierre, un téléviseur encastré, un sol jaune, un plafond en bois et du papier peint.
Cette photo montre un grand salon moderne ouvert avec une salle de réception, un mur gris, sol en stratifié, une cheminée d'angle, un manteau de cheminée en pierre, un téléviseur encastré, un sol jaune, un plafond en bois et du papier peint.
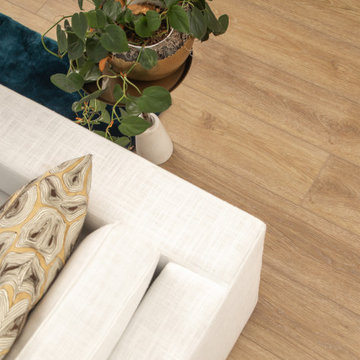
Sutton Signature from the Modin Rigid LVP Collection: Refined yet natural. A white wire-brush gives the natural wood tone a distinct depth, lending it to a variety of spaces.
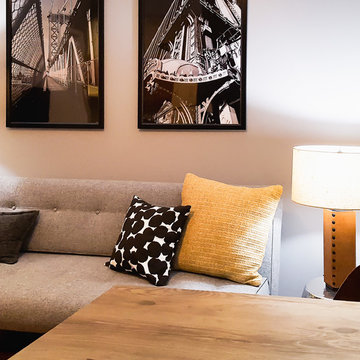
ronlouisphotos photo credit
Cette image montre un petit salon minimaliste fermé avec une salle de réception, un mur gris, parquet clair, aucune cheminée, un téléviseur indépendant et un sol jaune.
Cette image montre un petit salon minimaliste fermé avec une salle de réception, un mur gris, parquet clair, aucune cheminée, un téléviseur indépendant et un sol jaune.
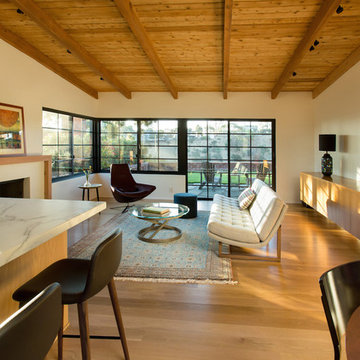
Living Room with access to rear yard lawn with Kitchen and Dining Room in foreground. "Griffin" sofa by Lawson-Fenning and "Metropolitan" Chair by B&B Italia. Photo by Clark Dugger. Furnishings by Susan Deneau Interior Design

Ample space for a variety of seating. Tufted, tightback, curved and plush are all the styles used in this grand space. The real jaw-dropper is the 3 tiered crystal and metal chandelier juxtaposed buy the linear lines on the 22ft fireplace. Symmetry flanking the fireplace allows for the seating to be various in size and scale.The abstract artwork gives a wondrous softness and garden-like feel.

East Facing view of the grand drawing room photographed by Tim Clarke-Payton
Idées déco pour un très grand salon classique fermé avec une salle de réception, un mur jaune, un sol en bois brun, une cheminée standard, un manteau de cheminée en pierre, aucun téléviseur et un sol jaune.
Idées déco pour un très grand salon classique fermé avec une salle de réception, un mur jaune, un sol en bois brun, une cheminée standard, un manteau de cheminée en pierre, aucun téléviseur et un sol jaune.
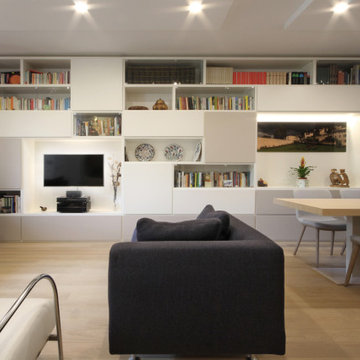
Exemple d'un grand salon moderne ouvert avec une bibliothèque ou un coin lecture, un mur blanc, un sol en bois brun, un téléviseur fixé au mur et un sol jaune.
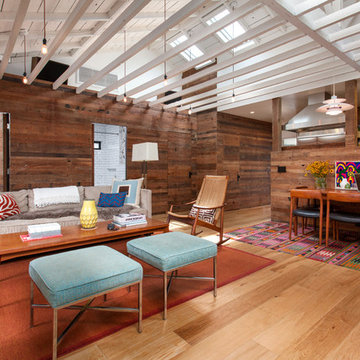
Living Room with Dining Room. Open to Kitchen beyond with concealed doors to kid's bedrooms and bathroom at reclaimed wood siding wall. Photo by Clark Dugger
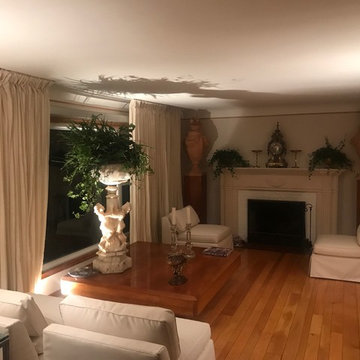
Lovely living room with slipper chairs recovered in a white cotton twill fabric with Nanotex. Liquids roll off the material, super durable too.
Photo by Nick Abraham
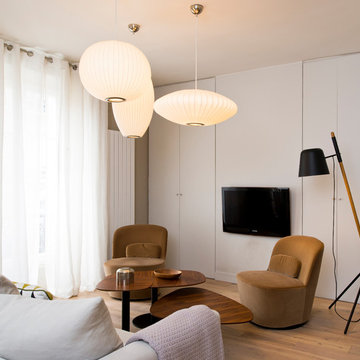
photographie-julien clapot
Idées déco pour un salon contemporain fermé avec une salle de réception, un mur beige, un sol en bois brun, un téléviseur fixé au mur, un sol jaune et éclairage.
Idées déco pour un salon contemporain fermé avec une salle de réception, un mur beige, un sol en bois brun, un téléviseur fixé au mur, un sol jaune et éclairage.
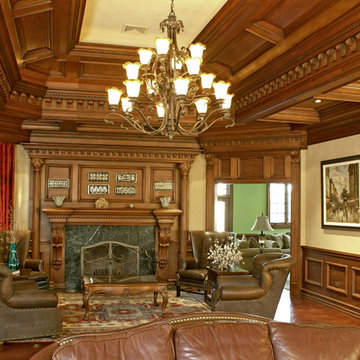
Exemple d'un très grand salon chic fermé avec une salle de réception, un mur jaune, sol en stratifié, une cheminée standard, un manteau de cheminée en bois et un sol jaune.
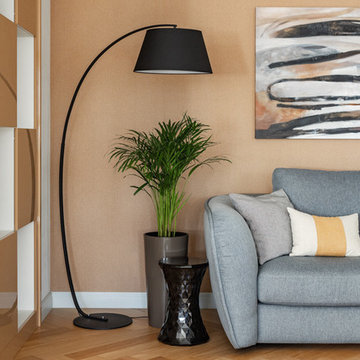
Фотограф Наталья Горбунова
Réalisation d'un petit salon design ouvert avec une bibliothèque ou un coin lecture, un sol en bois brun et un sol jaune.
Réalisation d'un petit salon design ouvert avec une bibliothèque ou un coin lecture, un sol en bois brun et un sol jaune.

This home in Napa off Silverado was rebuilt after burning down in the 2017 fires. Architect David Rulon, a former associate of Howard Backen, known for this Napa Valley industrial modern farmhouse style. Composed in mostly a neutral palette, the bones of this house are bathed in diffused natural light pouring in through the clerestory windows. Beautiful textures and the layering of pattern with a mix of materials add drama to a neutral backdrop. The homeowners are pleased with their open floor plan and fluid seating areas, which allow them to entertain large gatherings. The result is an engaging space, a personal sanctuary and a true reflection of it's owners' unique aesthetic.
Inspirational features are metal fireplace surround and book cases as well as Beverage Bar shelving done by Wyatt Studio, painted inset style cabinets by Gamma, moroccan CLE tile backsplash and quartzite countertops.
Idées déco de salons marrons avec un sol jaune
1