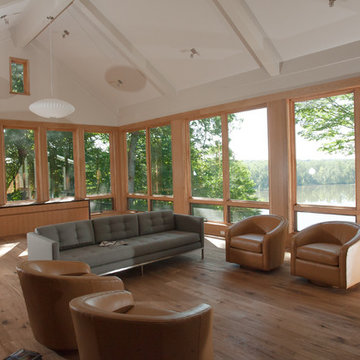Idées déco de salons marrons
Trier par :
Budget
Trier par:Populaires du jour
1 - 20 sur 190 photos
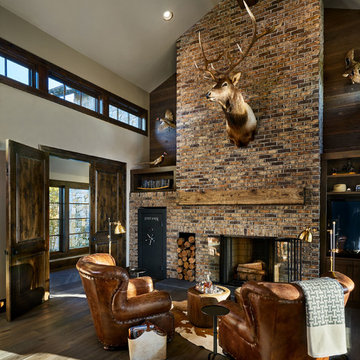
Cette photo montre un grand salon nature avec un mur blanc, une cheminée standard, un manteau de cheminée en brique, parquet foncé, un sol marron et un plafond cathédrale.

White Oak
© Carolina Timberworks
Idée de décoration pour un salon chalet de taille moyenne et ouvert avec un mur blanc, moquette, une cheminée standard, aucun téléviseur, une salle de réception et un plafond cathédrale.
Idée de décoration pour un salon chalet de taille moyenne et ouvert avec un mur blanc, moquette, une cheminée standard, aucun téléviseur, une salle de réception et un plafond cathédrale.
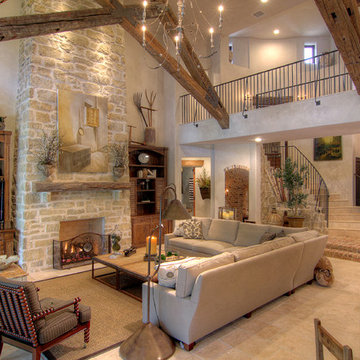
Idée de décoration pour un salon méditerranéen avec un mur beige, une cheminée standard, un manteau de cheminée en pierre et un plafond cathédrale.
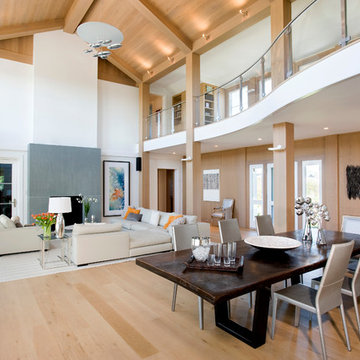
a sofa with sections without a back was used to preserve the open space and encourage a natural flow between the dining area and the sitting area.
Shelly Harrison Photography

The design of this home was driven by the owners’ desire for a three-bedroom waterfront home that showcased the spectacular views and park-like setting. As nature lovers, they wanted their home to be organic, minimize any environmental impact on the sensitive site and embrace nature.
This unique home is sited on a high ridge with a 45° slope to the water on the right and a deep ravine on the left. The five-acre site is completely wooded and tree preservation was a major emphasis. Very few trees were removed and special care was taken to protect the trees and environment throughout the project. To further minimize disturbance, grades were not changed and the home was designed to take full advantage of the site’s natural topography. Oak from the home site was re-purposed for the mantle, powder room counter and select furniture.
The visually powerful twin pavilions were born from the need for level ground and parking on an otherwise challenging site. Fill dirt excavated from the main home provided the foundation. All structures are anchored with a natural stone base and exterior materials include timber framing, fir ceilings, shingle siding, a partial metal roof and corten steel walls. Stone, wood, metal and glass transition the exterior to the interior and large wood windows flood the home with light and showcase the setting. Interior finishes include reclaimed heart pine floors, Douglas fir trim, dry-stacked stone, rustic cherry cabinets and soapstone counters.
Exterior spaces include a timber-framed porch, stone patio with fire pit and commanding views of the Occoquan reservoir. A second porch overlooks the ravine and a breezeway connects the garage to the home.
Numerous energy-saving features have been incorporated, including LED lighting, on-demand gas water heating and special insulation. Smart technology helps manage and control the entire house.
Greg Hadley Photography
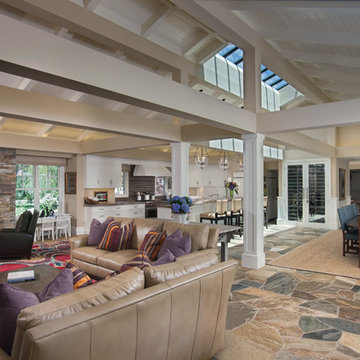
Larny Mack
Inspiration pour un très grand salon traditionnel ouvert avec une cheminée standard, un manteau de cheminée en pierre et un plafond cathédrale.
Inspiration pour un très grand salon traditionnel ouvert avec une cheminée standard, un manteau de cheminée en pierre et un plafond cathédrale.

Down a private lane and sited on an oak studded lot, this charming Kott home has been transformed with contemporary finishes and clean line design. Vaulted ceilings create light filled spaces that open to outdoor living. Modern choices of Italian tiles combine with hardwood floors and newly installed carpets. Fireplaces in both the living and family room. Dining room with picture window to the garden. Kitchen with ample cabinetry, newer appliances and charming eat-in area. The floor plan includes a gracious upstairs master suite and two well-sized bedrooms and two full bathrooms downstairs. Solar, A/C, steel Future Roof and dual pane windows and doors all contribute to the energy efficiency of this modern design. Quality throughout allows you to move right and enjoy the convenience of a close-in location and the desirable Kentfield school district.
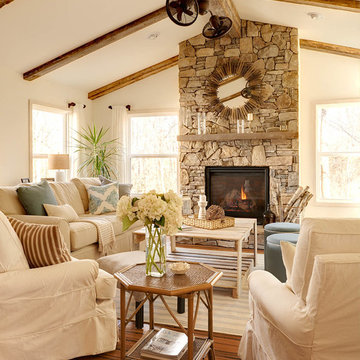
Idées déco pour un salon campagne ouvert avec un mur blanc, un sol en bois brun, un manteau de cheminée en pierre, une salle de réception et un plafond cathédrale.
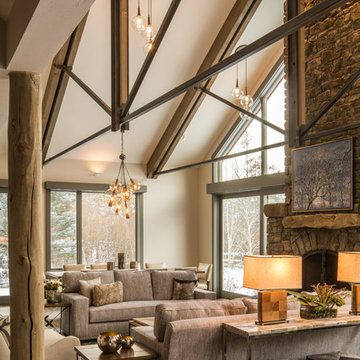
Idées déco pour un grand salon montagne ouvert avec une salle de réception, un mur beige, une cheminée standard, un manteau de cheminée en pierre, aucun téléviseur et un plafond cathédrale.

Foster Associates Architects
Réalisation d'un très grand salon design ouvert avec un mur orange, un sol en ardoise, une cheminée standard, un manteau de cheminée en pierre, un sol marron, une salle de réception, aucun téléviseur et un plafond cathédrale.
Réalisation d'un très grand salon design ouvert avec un mur orange, un sol en ardoise, une cheminée standard, un manteau de cheminée en pierre, un sol marron, une salle de réception, aucun téléviseur et un plafond cathédrale.
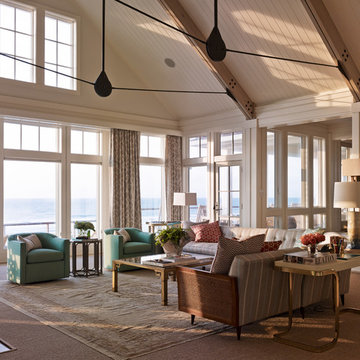
Exemple d'un salon bord de mer ouvert avec un mur blanc, moquette, un sol marron et un plafond cathédrale.
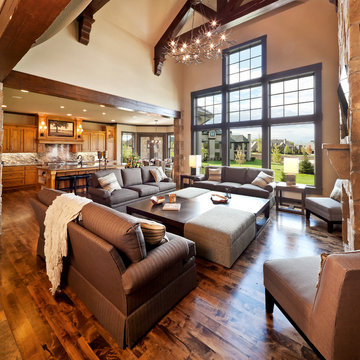
Idée de décoration pour un salon chalet ouvert avec une salle de réception, un mur beige, un manteau de cheminée en pierre et un sol en bois brun.
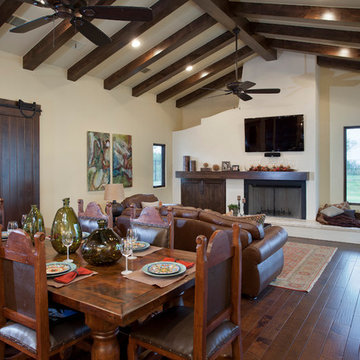
Andrea Calo
Cette image montre un salon sud-ouest américain avec un mur beige, parquet foncé et un plafond cathédrale.
Cette image montre un salon sud-ouest américain avec un mur beige, parquet foncé et un plafond cathédrale.
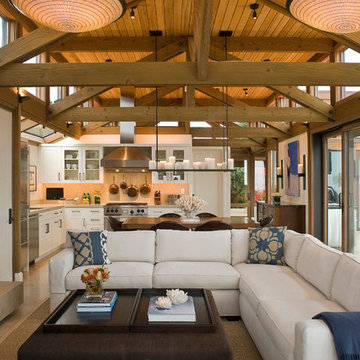
Idées déco pour un salon bord de mer ouvert avec un téléviseur encastré et un plafond cathédrale.
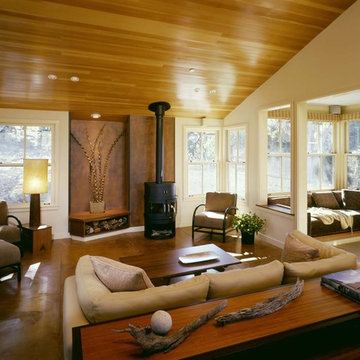
Living room + sitting room.
Cathy Schwabe Architecture.
Photograph by David Wakely
Idées déco pour un salon contemporain avec sol en béton ciré, un poêle à bois et un plafond cathédrale.
Idées déco pour un salon contemporain avec sol en béton ciré, un poêle à bois et un plafond cathédrale.
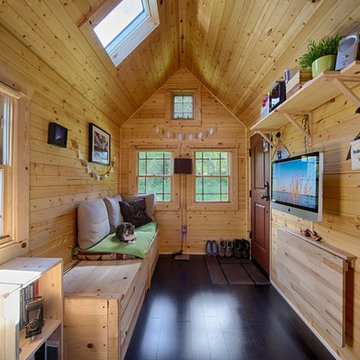
http://chrisandmalissa.com/
Inspiration pour un petit salon chalet avec un téléviseur fixé au mur et un plafond cathédrale.
Inspiration pour un petit salon chalet avec un téléviseur fixé au mur et un plafond cathédrale.
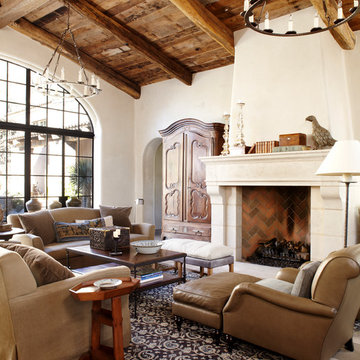
Hope's Steel Doors with Arched Transom
Réalisation d'un salon méditerranéen avec un mur blanc, une cheminée standard et un plafond cathédrale.
Réalisation d'un salon méditerranéen avec un mur blanc, une cheminée standard et un plafond cathédrale.
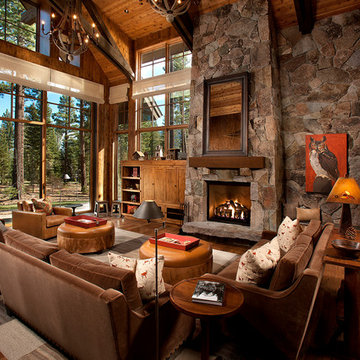
Great room with 3 custom mohair sofas.
Inspiration pour un salon chalet avec une salle de réception, parquet foncé, une cheminée standard, un manteau de cheminée en pierre et un plafond cathédrale.
Inspiration pour un salon chalet avec une salle de réception, parquet foncé, une cheminée standard, un manteau de cheminée en pierre et un plafond cathédrale.
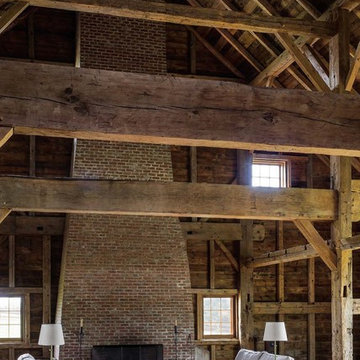
Cette photo montre un salon nature ouvert avec un mur marron, un sol en bois brun, une cheminée standard, un manteau de cheminée en brique, un sol marron et un plafond cathédrale.
Idées déco de salons marrons
1
