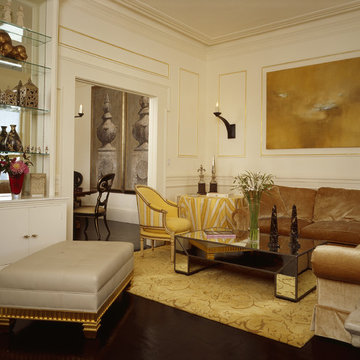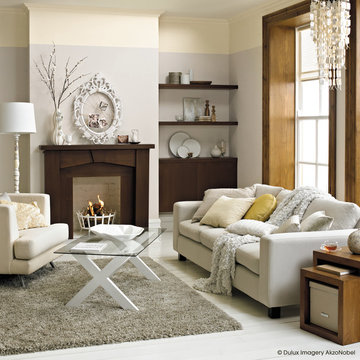Idées déco de salons marrons
Trier par :
Budget
Trier par:Populaires du jour
1 - 20 sur 64 photos
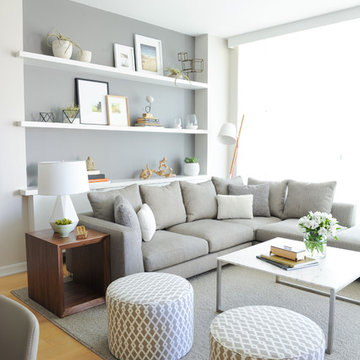
{www.traceyaytonphotography.com}
Cette image montre un salon nordique ouvert avec un mur gris, parquet clair et éclairage.
Cette image montre un salon nordique ouvert avec un mur gris, parquet clair et éclairage.
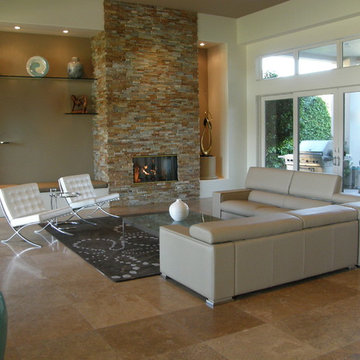
Réalisation d'un salon minimaliste ouvert avec un mur beige, un manteau de cheminée en pierre et un sol en travertin.
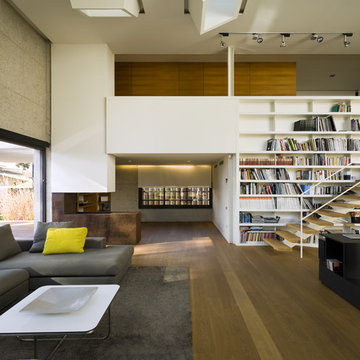
Idée de décoration pour un grand salon tradition avec une salle de réception, un mur blanc, aucune cheminée et aucun téléviseur.
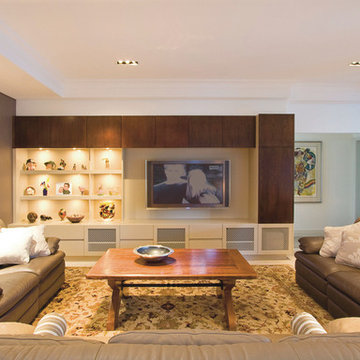
Casual living area.
Idée de décoration pour un salon design avec un mur marron et un téléviseur encastré.
Idée de décoration pour un salon design avec un mur marron et un téléviseur encastré.
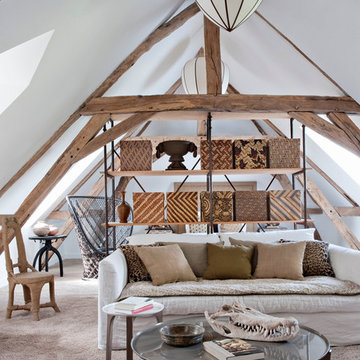
Idées déco pour un salon campagne de taille moyenne avec un mur blanc, une bibliothèque ou un coin lecture, moquette, aucune cheminée et aucun téléviseur.

Photo: Sarah Greenman © 2013 Houzz
Inspiration pour un salon vintage avec un manteau de cheminée en brique, une cheminée d'angle et un mur gris.
Inspiration pour un salon vintage avec un manteau de cheminée en brique, une cheminée d'angle et un mur gris.
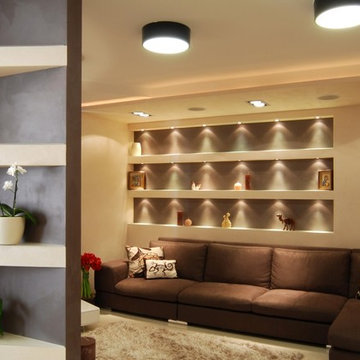
Living Room in .Chocolate House. Furniture interior designe, furniture & interiors , furniture interior, in wall bookshelf
Exemple d'un salon moderne avec un mur beige.
Exemple d'un salon moderne avec un mur beige.
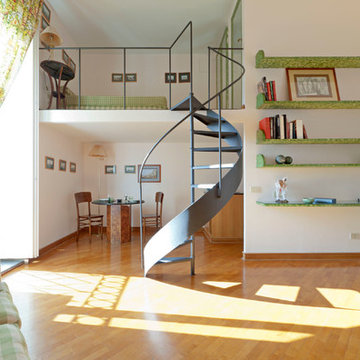
Marcello Merenda
Idées déco pour un salon contemporain avec un mur blanc et parquet clair.
Idées déco pour un salon contemporain avec un mur blanc et parquet clair.
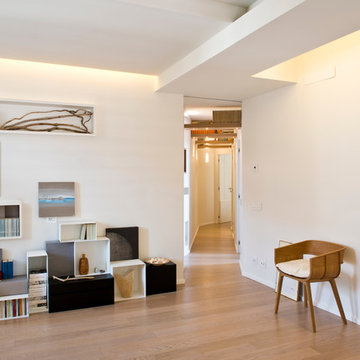
Il caldo assito del parquet in rovere prosegue nel corridoio che caratterizzato da pareti inclinate disvela un'originale libreria aerea.
Ph.: Vito Corvasce
http://www.vitocorvasce.it
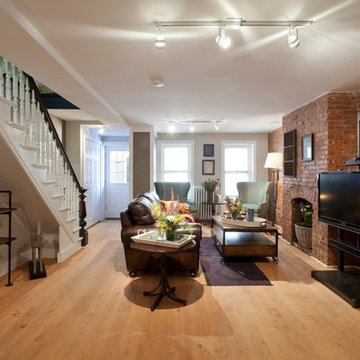
This formerly dark and dingy basement has been transformed into a beautiful garden living space. The bathroom has clean lines and a modern flair, while the bedroom has a patriotic color scheme. The headboard - a traditional fireplace mantel repurposed with a coat of blue paint - marries the 100-year-old row homes history with a contemporary vibe. The living space features exposed plumbing pipe shelving underneath the stairs, and a picture frame fold down table to maximize the small space, while a leather sofa and exposed brick bring masculinity, warmth, and design to the room.
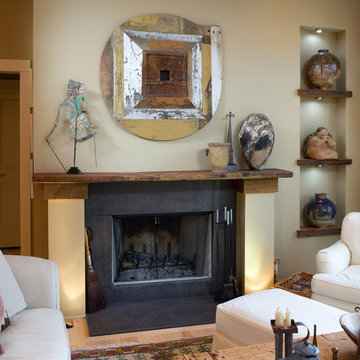
Inspiration pour un salon chalet avec un mur beige et une cheminée standard.
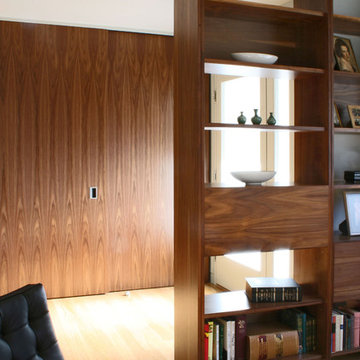
The most noteworthy quality of this suburban home was its dramatic site overlooking a wide- open hillside. The interior spaces, however, did little to engage with this expansive view. Our project corrects these deficits, lifting the height of the space over the kitchen and dining rooms and lining the rear facade with a series of 9' high doors, opening to the deck and the hillside beyond.
Photography: SaA

Jean Allsopp (courtesy Coastal Living)
Aménagement d'un salon classique avec un mur beige, une cheminée standard et aucun téléviseur.
Aménagement d'un salon classique avec un mur beige, une cheminée standard et aucun téléviseur.

Aménagement d'un salon moderne de taille moyenne et ouvert avec sol en béton ciré, une bibliothèque ou un coin lecture, un mur blanc, une cheminée standard, un manteau de cheminée en métal, un téléviseur fixé au mur et un sol gris.

The clients wanted us to create a space that was open feeling, with lots of storage, room to entertain large groups, and a warm and sophisticated color palette. In response to this, we designed a layout in which the corridor is eliminated and the experience upon entering the space is open, inviting and more functional for cooking and entertaining. In contrast to the public spaces, the bedroom feels private and calm tucked behind a wall of built-in cabinetry.
Lincoln Barbour
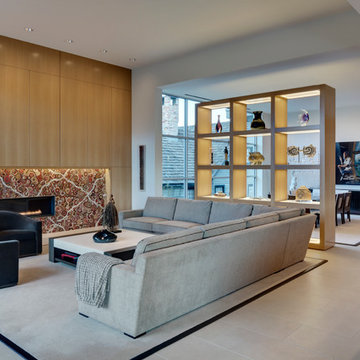
Idée de décoration pour un salon design ouvert avec un mur blanc et une cheminée ribbon.
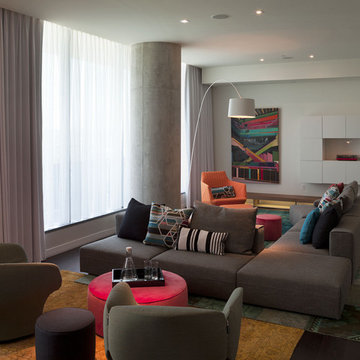
The dining room is open to the living room, and we wanted the 2 spaces to have an individual personality yet flow together in a cohesive way. The living room is very long and narrow, so finding the right sofa was of utmost importance. We decided to create 2 distinct entertaining areas using the Molteni & C Freestlyle Sectional. Since the backs are separate pieces from the seats, the whole sofa can be reconfigured in any number of ways to fit the situation. The fabric for the sofa is a beautiful charcoal with great texture, providing the perfect backdrop to all of the colorful pillows from Maharam, Knoll Textiles and Missoni Home. In one area we used a pair of Moroso Bloomy Chairs to create an intimate seating area, perfect for enjoying cocktails. In the other area, we included the owner’s existing Ligne Roset Facet Chair for a pop of color. Instead of tables, we used Molteni & C ottomans for maximum flexibility and added seating when necessary. The wall features a customized built-in cabinet that holds the stereo equipment and turntable, along with 2 illuminated benches from Molteni & C that provide great soft indirect light. The geometric shape of the wall unit is counterbalanced by the incredible piece of artwork by Erin Curtis. Finally, the layering of 3 Golran Carpet Reloaded rugs create the perfect platform for the furniture, along with reinforcing the modern eclectic feel of the room.
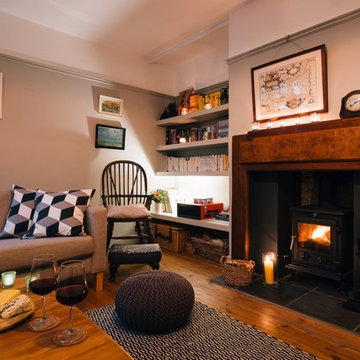
Aménagement d'un salon montagne de taille moyenne et fermé avec une bibliothèque ou un coin lecture, un mur beige, parquet clair, un poêle à bois et un manteau de cheminée en bois.
Idées déco de salons marrons
1
