Idées déco de salons méditerranéens avec sol en béton ciré
Trier par :
Budget
Trier par:Populaires du jour
1 - 20 sur 171 photos
1 sur 3

cris beltran
Cette photo montre un salon méditerranéen de taille moyenne et ouvert avec une salle de réception, un mur blanc, sol en béton ciré, un poêle à bois et un téléviseur encastré.
Cette photo montre un salon méditerranéen de taille moyenne et ouvert avec une salle de réception, un mur blanc, sol en béton ciré, un poêle à bois et un téléviseur encastré.
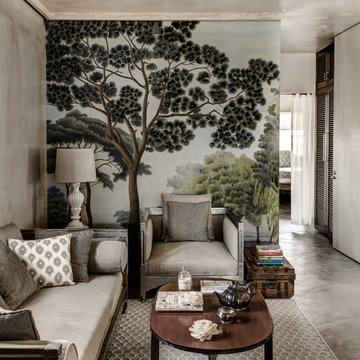
Idées déco pour un salon méditerranéen avec un mur gris et sol en béton ciré.
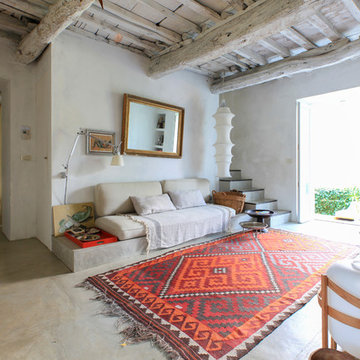
Adriano Castelli © 2018 Houzz
Réalisation d'un salon méditerranéen ouvert avec un mur blanc, sol en béton ciré et un sol gris.
Réalisation d'un salon méditerranéen ouvert avec un mur blanc, sol en béton ciré et un sol gris.
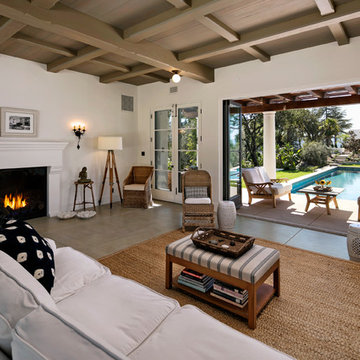
New construction casita with heavy timbered ceiling, fireplace, wrought iron fixtures, and polished concrete floors
Photo by: Jim Bartsch
Aménagement d'un petit salon méditerranéen ouvert avec un mur blanc, sol en béton ciré, une cheminée standard, un manteau de cheminée en plâtre et éclairage.
Aménagement d'un petit salon méditerranéen ouvert avec un mur blanc, sol en béton ciré, une cheminée standard, un manteau de cheminée en plâtre et éclairage.
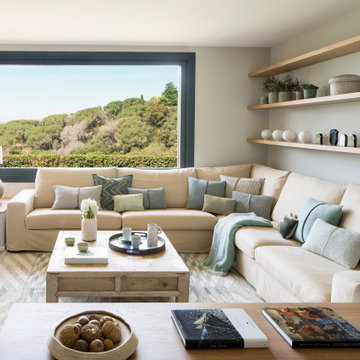
Proyecto realizado por The Room Studio
Fotografías: Mauricio Fuertes
Aménagement d'un grand salon méditerranéen avec un mur gris, sol en béton ciré, une bibliothèque ou un coin lecture et aucun téléviseur.
Aménagement d'un grand salon méditerranéen avec un mur gris, sol en béton ciré, une bibliothèque ou un coin lecture et aucun téléviseur.
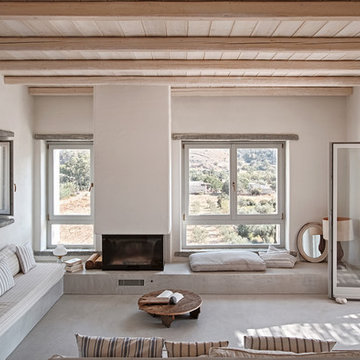
Dimitris Kleanthis, Betty Tsaousi, Nikos Zoulamopoulos, Vasislios Vakis, Eftratios Komis
Idée de décoration pour un salon méditerranéen fermé avec un mur blanc, sol en béton ciré, une cheminée standard, un manteau de cheminée en plâtre, aucun téléviseur, un sol gris et une salle de réception.
Idée de décoration pour un salon méditerranéen fermé avec un mur blanc, sol en béton ciré, une cheminée standard, un manteau de cheminée en plâtre, aucun téléviseur, un sol gris et une salle de réception.
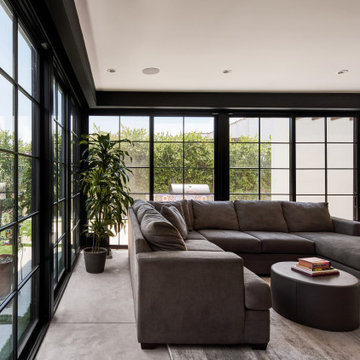
Living room with yard and outdoor kitchen beyond
Aménagement d'un salon méditerranéen de taille moyenne et ouvert avec une salle de musique, un mur blanc, sol en béton ciré, aucune cheminée, un téléviseur encastré et un sol gris.
Aménagement d'un salon méditerranéen de taille moyenne et ouvert avec une salle de musique, un mur blanc, sol en béton ciré, aucune cheminée, un téléviseur encastré et un sol gris.
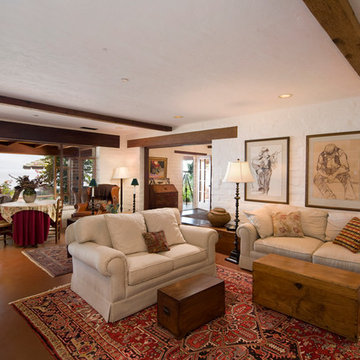
This mixed-use living/dining space has a wall of windows that open to the yard. © Holly Lepere
Exemple d'un grand salon méditerranéen ouvert avec un mur blanc et sol en béton ciré.
Exemple d'un grand salon méditerranéen ouvert avec un mur blanc et sol en béton ciré.
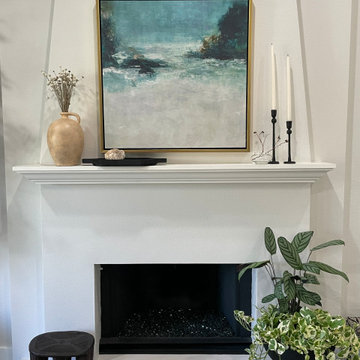
A mixture of California coastal and modern Spanish style in this fireplace mantel setting. Hand painted ocean scene mixed with pottery and wrought iron candle sticks. Dried floral adds a touch of nature from the coast. House plants give a touch of modern design yet adding a natural living element.
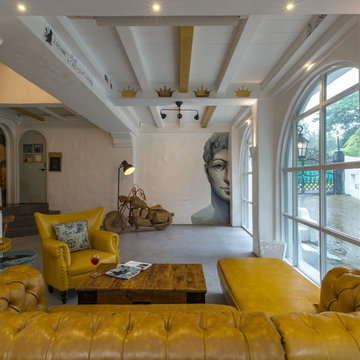
The snap shows the view of the grand living room adorned with hand-painted wall murals and decor accents from our home brand, Iheathomez.
Idée de décoration pour un salon méditerranéen avec un mur blanc, sol en béton ciré et un sol gris.
Idée de décoration pour un salon méditerranéen avec un mur blanc, sol en béton ciré et un sol gris.

Breathtaking views of the incomparable Big Sur Coast, this classic Tuscan design of an Italian farmhouse, combined with a modern approach creates an ambiance of relaxed sophistication for this magnificent 95.73-acre, private coastal estate on California’s Coastal Ridge. Five-bedroom, 5.5-bath, 7,030 sq. ft. main house, and 864 sq. ft. caretaker house over 864 sq. ft. of garage and laundry facility. Commanding a ridge above the Pacific Ocean and Post Ranch Inn, this spectacular property has sweeping views of the California coastline and surrounding hills. “It’s as if a contemporary house were overlaid on a Tuscan farm-house ruin,” says decorator Craig Wright who created the interiors. The main residence was designed by renowned architect Mickey Muenning—the architect of Big Sur’s Post Ranch Inn, —who artfully combined the contemporary sensibility and the Tuscan vernacular, featuring vaulted ceilings, stained concrete floors, reclaimed Tuscan wood beams, antique Italian roof tiles and a stone tower. Beautifully designed for indoor/outdoor living; the grounds offer a plethora of comfortable and inviting places to lounge and enjoy the stunning views. No expense was spared in the construction of this exquisite estate.
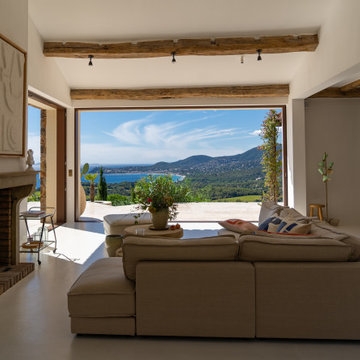
Maison neuve avec de l'ancien
Inspiration pour un grand salon méditerranéen ouvert avec sol en béton ciré, une cheminée standard, un manteau de cheminée en brique, un sol blanc et poutres apparentes.
Inspiration pour un grand salon méditerranéen ouvert avec sol en béton ciré, une cheminée standard, un manteau de cheminée en brique, un sol blanc et poutres apparentes.
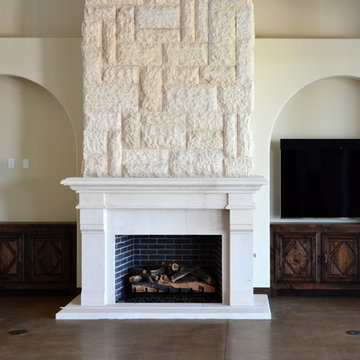
Inspiration pour un grand salon méditerranéen avec un mur beige, sol en béton ciré, une cheminée standard, un manteau de cheminée en pierre, un téléviseur fixé au mur et un sol marron.
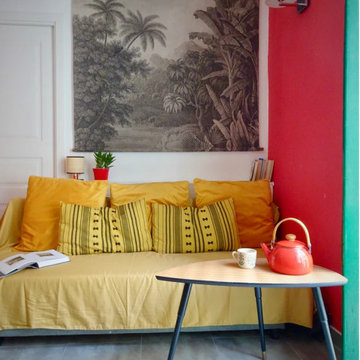
Donner de la personnalité pour réaliser un coup de coeur à de futurs vacanciers. Chez soi, les couleurs neutres sont souvent privilégiées par peur de lassitude, mais en vacances les logements singuliers deviennent des endroits attirants vers lesquelles nous nous dirigeons. L'idée a été de créer une ambiance intimiste pour un "chez soi" en plein coeur de la Méditerranée .
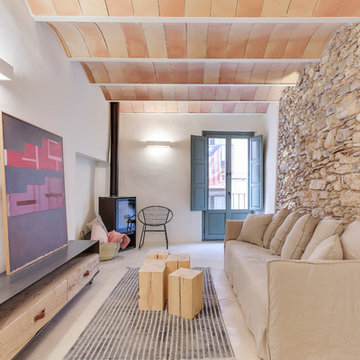
INTERIORISMO: Lara Pujol | Interiorisme & Projectes de Disseny (www.larapujol.com)
FOTOGRAFIA: Joan Altés
MOBILIARIO Y ESTILISMO: Tocat Pel Vent
Inspiration pour un salon méditerranéen de taille moyenne avec un mur blanc, sol en béton ciré, un poêle à bois, aucun téléviseur, un sol gris et un mur en pierre.
Inspiration pour un salon méditerranéen de taille moyenne avec un mur blanc, sol en béton ciré, un poêle à bois, aucun téléviseur, un sol gris et un mur en pierre.
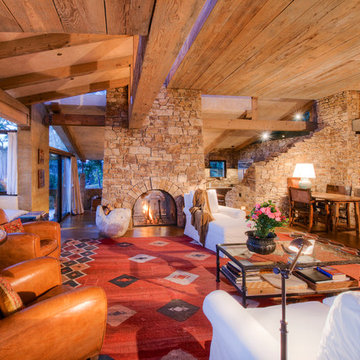
Breathtaking views of the incomparable Big Sur Coast, this classic Tuscan design of an Italian farmhouse, combined with a modern approach creates an ambiance of relaxed sophistication for this magnificent 95.73-acre, private coastal estate on California’s Coastal Ridge. Five-bedroom, 5.5-bath, 7,030 sq. ft. main house, and 864 sq. ft. caretaker house over 864 sq. ft. of garage and laundry facility. Commanding a ridge above the Pacific Ocean and Post Ranch Inn, this spectacular property has sweeping views of the California coastline and surrounding hills. “It’s as if a contemporary house were overlaid on a Tuscan farm-house ruin,” says decorator Craig Wright who created the interiors. The main residence was designed by renowned architect Mickey Muenning—the architect of Big Sur’s Post Ranch Inn, —who artfully combined the contemporary sensibility and the Tuscan vernacular, featuring vaulted ceilings, stained concrete floors, reclaimed Tuscan wood beams, antique Italian roof tiles and a stone tower. Beautifully designed for indoor/outdoor living; the grounds offer a plethora of comfortable and inviting places to lounge and enjoy the stunning views. No expense was spared in the construction of this exquisite estate.
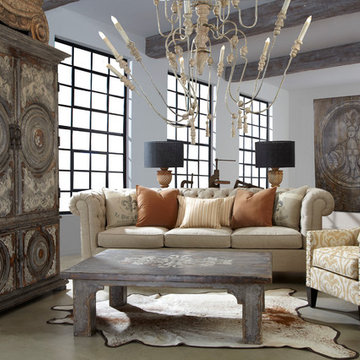
All of the pieces in this photo can be found on www.phcollection.com The upholstery is bench made in california and can be made in any configuration. The case goods can be specified in any dimensions and there are over 100 finishes and fabrics to choose from.

The goal for these clients was to build a new home with a transitional design that was large enough for their children and grandchildren to visit, but small enough to age in place comfortably with a budget they could afford on their retirement income. They wanted an open floor plan, with plenty of wall space for art and strong connections between indoor and outdoor spaces to maintain the original garden feeling of the lot. A unique combination of cultures is reflected in the home – the husband is from Haiti and the wife from Switzerland. The resulting traditional design aesthetic is an eclectic blend of Caribbean and Old World flair.
Jim Barsch Photography
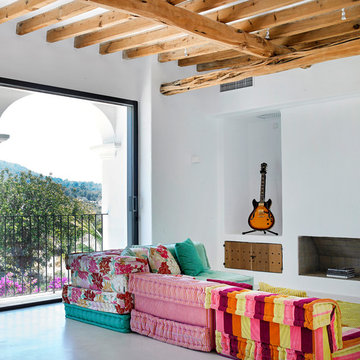
Conrad White
Idée de décoration pour un salon méditerranéen avec un mur blanc, sol en béton ciré, une cheminée standard et un sol gris.
Idée de décoration pour un salon méditerranéen avec un mur blanc, sol en béton ciré, une cheminée standard et un sol gris.
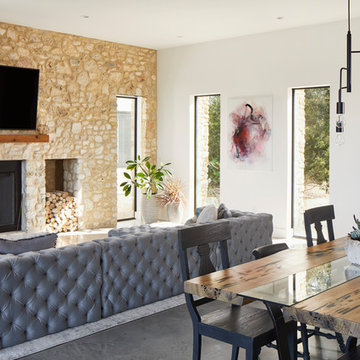
Dining Room view of the Reimers Rd. Residence. Construction by Ameristar Remodeling & Roofing. Photography by Andrea Calo.
Exemple d'un grand salon méditerranéen ouvert avec sol en béton ciré, une cheminée standard, un manteau de cheminée en pierre, un téléviseur fixé au mur, un sol gris, un mur blanc et un mur en pierre.
Exemple d'un grand salon méditerranéen ouvert avec sol en béton ciré, une cheminée standard, un manteau de cheminée en pierre, un téléviseur fixé au mur, un sol gris, un mur blanc et un mur en pierre.
Idées déco de salons méditerranéens avec sol en béton ciré
1