Idées déco de salons méditerranéens
Trier par :
Budget
Trier par:Populaires du jour
1 - 20 sur 2 017 photos
1 sur 3

Projet livré fin novembre 2022, budget tout compris 100 000 € : un appartement de vieille dame chic avec seulement deux chambres et des prestations datées, à transformer en appartement familial de trois chambres, moderne et dans l'esprit Wabi-sabi : épuré, fonctionnel, minimaliste, avec des matières naturelles, de beaux meubles en bois anciens ou faits à la main et sur mesure dans des essences nobles, et des objets soigneusement sélectionnés eux aussi pour rappeler la nature et l'artisanat mais aussi le chic classique des ambiances méditerranéennes de l'Antiquité qu'affectionnent les nouveaux propriétaires.
La salle de bain a été réduite pour créer une cuisine ouverte sur la pièce de vie, on a donc supprimé la baignoire existante et déplacé les cloisons pour insérer une cuisine minimaliste mais très design et fonctionnelle ; de l'autre côté de la salle de bain une cloison a été repoussée pour gagner la place d'une très grande douche à l'italienne. Enfin, l'ancienne cuisine a été transformée en chambre avec dressing (à la place de l'ancien garde manger), tandis qu'une des chambres a pris des airs de suite parentale, grâce à une grande baignoire d'angle qui appelle à la relaxation.
Côté matières : du noyer pour les placards sur mesure de la cuisine qui se prolongent dans la salle à manger (avec une partie vestibule / manteaux et chaussures, une partie vaisselier, et une partie bibliothèque).
On a conservé et restauré le marbre rose existant dans la grande pièce de réception, ce qui a grandement contribué à guider les autres choix déco ; ailleurs, les moquettes et carrelages datés beiges ou bordeaux ont été enlevés et remplacés par du béton ciré blanc coco milk de chez Mercadier. Dans la salle de bain il est même monté aux murs dans la douche !
Pour réchauffer tout cela : de la laine bouclette, des tapis moelleux ou à l'esprit maison de vanaces, des fibres naturelles, du lin, de la gaze de coton, des tapisseries soixante huitardes chinées, des lampes vintage, et un esprit revendiqué "Mad men" mêlé à des vibrations douces de finca ou de maison grecque dans les Cyclades...

A view of the loft-style living room showing a double height ceiling with five windows, a cozy fireplace and a steel chandelier.
Réalisation d'un grand salon mansardé ou avec mezzanine méditerranéen avec un mur blanc, parquet clair, une cheminée standard, un manteau de cheminée en plâtre, un sol beige et poutres apparentes.
Réalisation d'un grand salon mansardé ou avec mezzanine méditerranéen avec un mur blanc, parquet clair, une cheminée standard, un manteau de cheminée en plâtre, un sol beige et poutres apparentes.

The 1,750-square foot Manhattan Beach bungalow is home to two humans and three dogs. Originally built in 1929, the bungalow had undergone various renovations that convoluted its original Moorish style. We gutted the home and completely updated both the interior and exterior. We opened the floor plan, rebuilt the ceiling with reclaimed hand-hewn oak beams and created hand-troweled plaster walls that mimicked the construction and look of the original walls. We also rebuilt the living room fireplace by hand, brick-by-brick, and replaced the generic roof tiles with antique handmade clay tiles.
We returned much of this 3-bed, 2-bath home to a more authentic aesthetic, while adding modern touches of luxury, like radiant-heated floors, bi-fold doors that open from the kitchen/dining area to a large deck, and a custom steam shower, with Moroccan-inspired tile and an antique mirror. The end result is evocative luxury in a compact space.
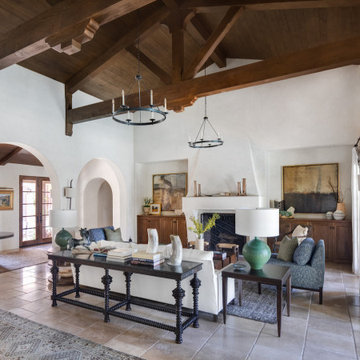
Exemple d'un grand salon méditerranéen ouvert avec une salle de réception, un mur blanc, un sol en travertin, une cheminée standard, un manteau de cheminée en plâtre, aucun téléviseur et un sol beige.
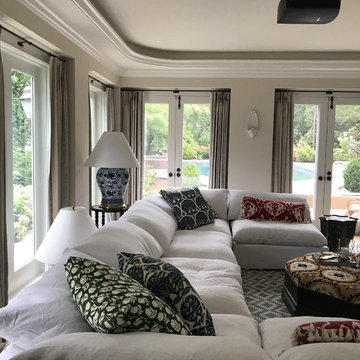
Cette image montre un grand salon méditerranéen fermé avec une salle de réception, un mur beige, parquet clair, aucune cheminée, aucun téléviseur et un sol marron.
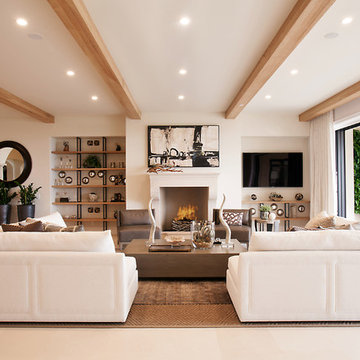
Photo by Darlene Halaby.
Réalisation d'un salon méditerranéen ouvert avec un mur blanc, un sol en calcaire, un téléviseur fixé au mur, une cheminée standard et un sol beige.
Réalisation d'un salon méditerranéen ouvert avec un mur blanc, un sol en calcaire, un téléviseur fixé au mur, une cheminée standard et un sol beige.
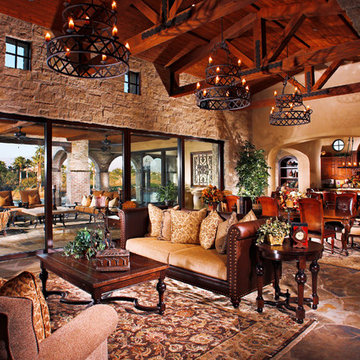
Aménagement d'un salon méditerranéen de taille moyenne et ouvert avec une salle de réception, un mur gris, un sol en ardoise, une cheminée standard et un manteau de cheminée en pierre.
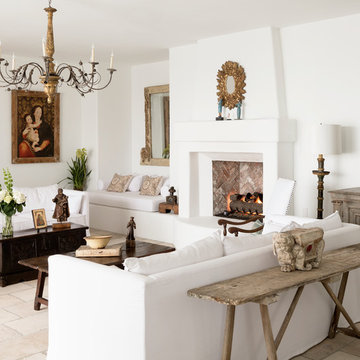
Jack Thompson Photography
Inspiration pour un grand salon méditerranéen fermé avec une salle de réception, un mur blanc, un sol en calcaire, une cheminée standard, un manteau de cheminée en plâtre et aucun téléviseur.
Inspiration pour un grand salon méditerranéen fermé avec une salle de réception, un mur blanc, un sol en calcaire, une cheminée standard, un manteau de cheminée en plâtre et aucun téléviseur.

The carpet was removed and replaced with new engineered wood floors, with walnut from the owner's childhood home in Ohio. New windows and doors.
Interior Designer: Deborah Campbell
Photographer: Jim Bartsch

This is an elegant, finely-appointed room with aged, hand-hewn beams, dormered clerestory windows, and radiant-heated limestone floors. But the real power of the space derives less from these handsome details and more from the wide opening centered on the pool.

Aménagement d'un grand salon méditerranéen ouvert avec un mur blanc, un sol en travertin, une cheminée standard, un manteau de cheminée en pierre, aucun téléviseur, un sol beige et poutres apparentes.

open to the game room is this sophisticated black and blush pink living room. the book matched granite fireplace was the launching point for the colors that make up the upholstered curved back sofa and swivel chair.
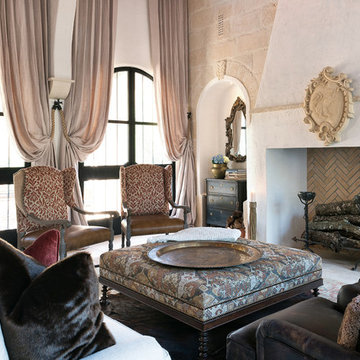
Agnes Lopez of Posewell Studios
Idées déco pour un grand salon méditerranéen fermé avec une salle de réception, un sol en calcaire, une cheminée standard, un manteau de cheminée en plâtre et aucun téléviseur.
Idées déco pour un grand salon méditerranéen fermé avec une salle de réception, un sol en calcaire, une cheminée standard, un manteau de cheminée en plâtre et aucun téléviseur.
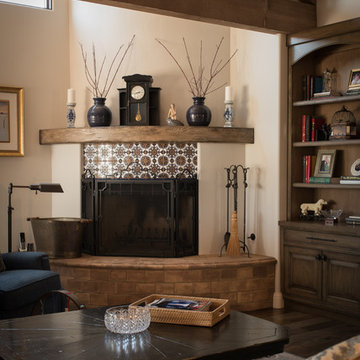
A beige and brown room that is very warm.
While ARTO products are made in Los Angeles County, California, we are happy to ship our product worldwide! We work onsite with concrete, terra-cotta and ceramic. We build brick, tile and architectural elements for residential and commercial environments. We pride ourselves on providing perfectly imperfect product that gives a feel of rustic elegance.
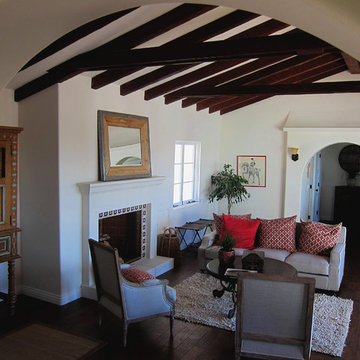
Design Consultant Jeff Doubét is the author of Creating Spanish Style Homes: Before & After – Techniques – Designs – Insights. The 240 page “Design Consultation in a Book” is now available. Please visit SantaBarbaraHomeDesigner.com for more info.
Jeff Doubét specializes in Santa Barbara style home and landscape designs. To learn more info about the variety of custom design services I offer, please visit SantaBarbaraHomeDesigner.com
Jeff Doubét is the Founder of Santa Barbara Home Design - a design studio based in Santa Barbara, California USA.
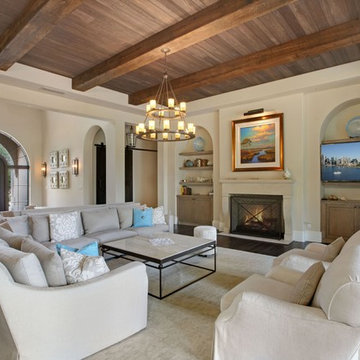
Aménagement d'un grand salon méditerranéen ouvert avec une salle de réception, un mur beige, parquet foncé, une cheminée standard, un manteau de cheminée en pierre, aucun téléviseur et un sol gris.

The goal for these clients was to build a new home with a transitional design that was large enough for their children and grandchildren to visit, but small enough to age in place comfortably with a budget they could afford on their retirement income. They wanted an open floor plan, with plenty of wall space for art and strong connections between indoor and outdoor spaces to maintain the original garden feeling of the lot. A unique combination of cultures is reflected in the home – the husband is from Haiti and the wife from Switzerland. The resulting traditional design aesthetic is an eclectic blend of Caribbean and Old World flair.
Jim Barsch Photography
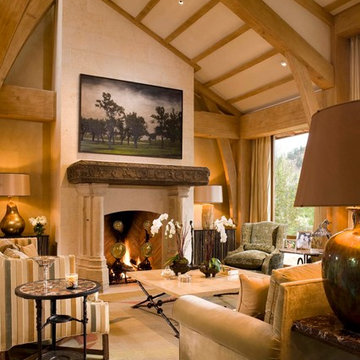
Réalisation d'un grand salon méditerranéen ouvert avec une salle de réception, un mur beige, un sol en bois brun, une cheminée standard, un manteau de cheminée en pierre et aucun téléviseur.
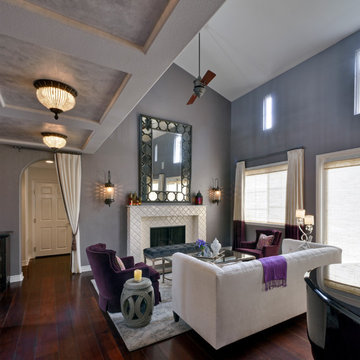
Deep gray and eggplant combine beautifully to create drama and elegance in the entry/living room. The fireplace was updated with ceramic arabesque tile and the wall sconces provide an added Moroccan touch.

Photographer: Gordon Beall
Builder: Tom Offutt, TJO Company
Architect: Richard Foster
Cette image montre un grand salon méditerranéen fermé avec un mur jaune, une salle de réception, parquet foncé, aucune cheminée, aucun téléviseur, un sol marron et éclairage.
Cette image montre un grand salon méditerranéen fermé avec un mur jaune, une salle de réception, parquet foncé, aucune cheminée, aucun téléviseur, un sol marron et éclairage.
Idées déco de salons méditerranéens
1