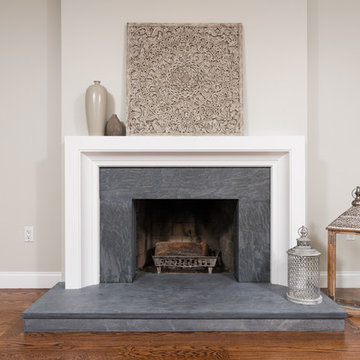Idées déco de salons modernes avec un mur gris
Trier par :
Budget
Trier par:Populaires du jour
1 - 20 sur 9 355 photos
1 sur 3
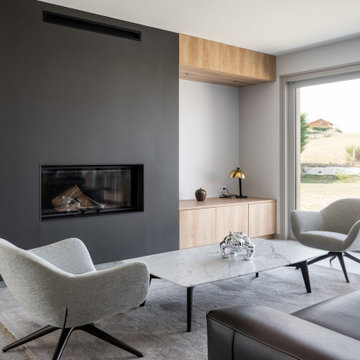
La cheminée, encadrée par des caissons et banquettes bois, apporte le côté cosy et chaleureux attendu.
Réalisation d'un grand salon minimaliste ouvert avec un mur gris et une cheminée standard.
Réalisation d'un grand salon minimaliste ouvert avec un mur gris et une cheminée standard.

Open Room/Fire Place
Aménagement d'un grand salon moderne ouvert avec un mur gris, parquet foncé, une cheminée standard et un manteau de cheminée en pierre.
Aménagement d'un grand salon moderne ouvert avec un mur gris, parquet foncé, une cheminée standard et un manteau de cheminée en pierre.

Living room at Spanish Oak. This home was featured on the Austin NARI 2012 Tour of Homes.
Photography by John R Rogers.
The "rug" is actually comprised of Flor carpet tiles ( http://www.flor.com).

Aménagement d'un salon moderne avec un mur gris, un sol en carrelage de céramique, un sol gris et un mur en pierre.

Exemple d'un très grand salon mansardé ou avec mezzanine moderne avec un mur gris, parquet clair, une cheminée ribbon, un téléviseur fixé au mur, un sol marron, un plafond voûté et un manteau de cheminée en carrelage.

A sleek, modern design, combined with the comfortable atmosphere in this Gainesville living room, will make it a favorite place to spend downtime in this home. The modern Eclipse Cabinetry by Shiloh pairs with floating shelves, offering storage and space to display special items. The LED linear fireplace serves as a centerpiece, while maintaining the clean lines of the modern design. The fireplace is framed by Emser Surface wall tile in linear white, adding to the sleek appearance of the room. Large windows allow ample natural light, making this an ideal space to recharge and relax.
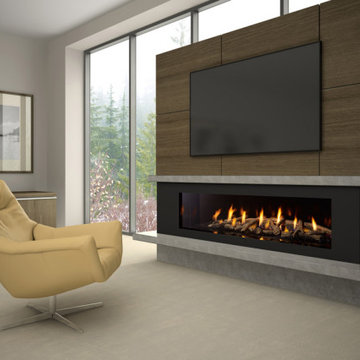
Cette image montre un salon minimaliste de taille moyenne et fermé avec un mur gris, moquette, une cheminée ribbon, un manteau de cheminée en métal, un téléviseur fixé au mur et un sol gris.
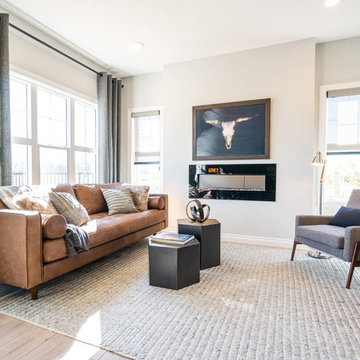
Inspiration pour un salon minimaliste de taille moyenne et ouvert avec un mur gris, parquet clair, une cheminée ribbon, un manteau de cheminée en métal, aucun téléviseur et un sol beige.

Staging by MHM Staging.
Aménagement d'un grand salon moderne ouvert avec un mur gris, un sol en carrelage de porcelaine, une cheminée standard, un manteau de cheminée en carrelage, un téléviseur fixé au mur et un sol marron.
Aménagement d'un grand salon moderne ouvert avec un mur gris, un sol en carrelage de porcelaine, une cheminée standard, un manteau de cheminée en carrelage, un téléviseur fixé au mur et un sol marron.
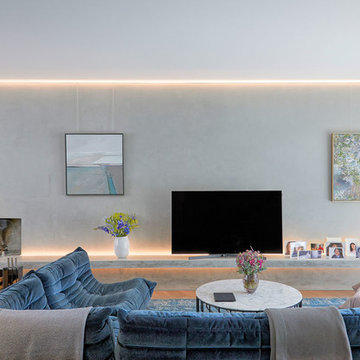
©Anna Stathaki
Aménagement d'un salon moderne de taille moyenne avec un mur gris et un sol en bois brun.
Aménagement d'un salon moderne de taille moyenne avec un mur gris et un sol en bois brun.

Fully integrated into its elevated home site, this modern residence offers a unique combination of privacy from adjacent homes. The home’s graceful contemporary exterior features natural stone, corten steel, wood and glass — all in perfect alignment with the site. The design goal was to take full advantage of the views of Lake Calhoun that sits within the city of Minneapolis by providing homeowners with expansive walls of Integrity Wood-Ultrex® windows. With a small footprint and open design, stunning views are present in every room, making the stylish windows a huge focal point of the home.
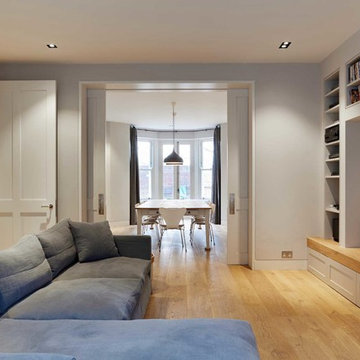
Idée de décoration pour un salon minimaliste de taille moyenne et ouvert avec une salle de réception, un mur gris, parquet clair, aucune cheminée, un manteau de cheminée en pierre et un téléviseur indépendant.
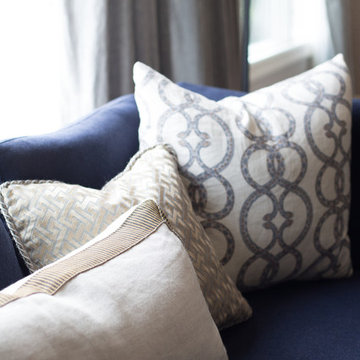
Julie Mikos Photography
Cette photo montre un petit salon moderne ouvert avec un mur gris, un sol en bois brun, une cheminée d'angle, un manteau de cheminée en brique et un téléviseur fixé au mur.
Cette photo montre un petit salon moderne ouvert avec un mur gris, un sol en bois brun, une cheminée d'angle, un manteau de cheminée en brique et un téléviseur fixé au mur.

The primary goal for this project was to craft a modernist derivation of pueblo architecture. Set into a heavily laden boulder hillside, the design also reflects the nature of the stacked boulder formations. The site, located near local landmark Pinnacle Peak, offered breathtaking views which were largely upward, making proximity an issue. Maintaining southwest fenestration protection and maximizing views created the primary design constraint. The views are maximized with careful orientation, exacting overhangs, and wing wall locations. The overhangs intertwine and undulate with alternating materials stacking to reinforce the boulder strewn backdrop. The elegant material palette and siting allow for great harmony with the native desert.
The Elegant Modern at Estancia was the collaboration of many of the Valley's finest luxury home specialists. Interiors guru David Michael Miller contributed elegance and refinement in every detail. Landscape architect Russ Greey of Greey | Pickett contributed a landscape design that not only complimented the architecture, but nestled into the surrounding desert as if always a part of it. And contractor Manship Builders -- Jim Manship and project manager Mark Laidlaw -- brought precision and skill to the construction of what architect C.P. Drewett described as "a watch."
Project Details | Elegant Modern at Estancia
Architecture: CP Drewett, AIA, NCARB
Builder: Manship Builders, Carefree, AZ
Interiors: David Michael Miller, Scottsdale, AZ
Landscape: Greey | Pickett, Scottsdale, AZ
Photography: Dino Tonn, Scottsdale, AZ
Publications:
"On the Edge: The Rugged Desert Landscape Forms the Ideal Backdrop for an Estancia Home Distinguished by its Modernist Lines" Luxe Interiors + Design, Nov/Dec 2015.
Awards:
2015 PCBC Grand Award: Best Custom Home over 8,000 sq. ft.
2015 PCBC Award of Merit: Best Custom Home over 8,000 sq. ft.
The Nationals 2016 Silver Award: Best Architectural Design of a One of a Kind Home - Custom or Spec
2015 Excellence in Masonry Architectural Award - Merit Award
Photography: Werner Segarra
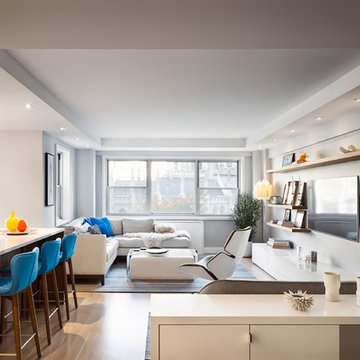
In collaboration with Michael Scaduto Architect
Idées déco pour un salon moderne ouvert avec un mur gris, parquet clair et un téléviseur fixé au mur.
Idées déco pour un salon moderne ouvert avec un mur gris, parquet clair et un téléviseur fixé au mur.
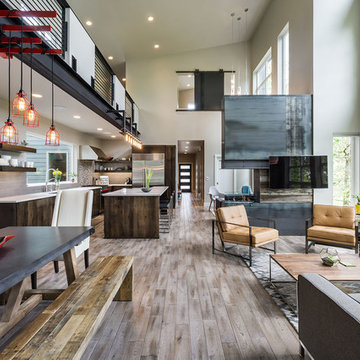
KuDa Photography
Cette image montre un grand salon minimaliste ouvert avec un mur gris, un sol en bois brun, une cheminée double-face et un téléviseur fixé au mur.
Cette image montre un grand salon minimaliste ouvert avec un mur gris, un sol en bois brun, une cheminée double-face et un téléviseur fixé au mur.
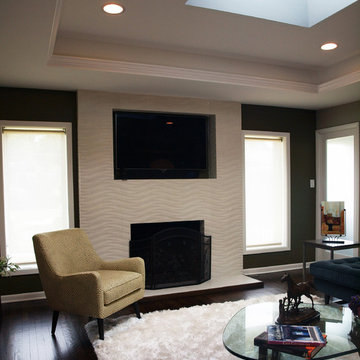
The modern textural tile used at the fireplace reinforced the modern aesthetic created throughout the house. Normandy Design Manager Troy Pavelka also integrated a beautiful tray ceiling with crown molding and LED cove lighting which provided this space with plenty of natural light.

Kenneth Johansson
Inspiration pour un salon minimaliste de taille moyenne et ouvert avec un mur gris, un sol en bois brun, une cheminée standard, un manteau de cheminée en béton et aucun téléviseur.
Inspiration pour un salon minimaliste de taille moyenne et ouvert avec un mur gris, un sol en bois brun, une cheminée standard, un manteau de cheminée en béton et aucun téléviseur.
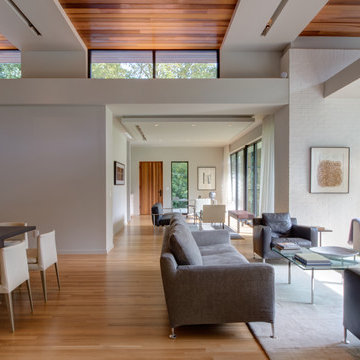
Ruth DiPietro
Idée de décoration pour un salon minimaliste ouvert avec un mur gris.
Idée de décoration pour un salon minimaliste ouvert avec un mur gris.
Idées déco de salons modernes avec un mur gris
1
