Idées déco de salons modernes avec un plafond à caissons
Trier par :
Budget
Trier par:Populaires du jour
1 - 20 sur 373 photos

Super modern living-room design with gas fireplace, marble mental, very spacious design and integration of areas.
Idée de décoration pour un grand salon minimaliste ouvert avec un mur blanc, parquet clair, une cheminée standard, un manteau de cheminée en pierre et un plafond à caissons.
Idée de décoration pour un grand salon minimaliste ouvert avec un mur blanc, parquet clair, une cheminée standard, un manteau de cheminée en pierre et un plafond à caissons.

Idées déco pour un très grand salon moderne ouvert avec une salle de réception, un mur bleu, un sol en travertin, une cheminée ribbon, un manteau de cheminée en pierre, un téléviseur fixé au mur, un sol beige, un plafond à caissons et du papier peint.
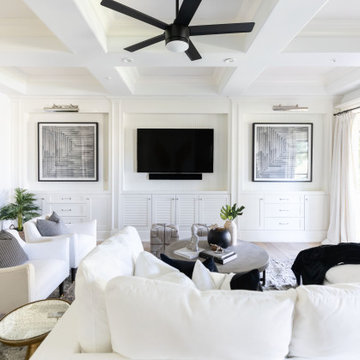
LIVING ROOM DEN AREA HAS BEAUTIFUL BUILT INS. REST AND RELAX IN A QUIET AREA ON A PLUSH SOFA.
Idée de décoration pour un salon minimaliste avec un téléviseur fixé au mur, un plafond à caissons et boiseries.
Idée de décoration pour un salon minimaliste avec un téléviseur fixé au mur, un plafond à caissons et boiseries.

The perfect living room set up for everyday living and hosting friends and family. The soothing color pallet of ivory, beige, and biscuit exuberates the sense of cozy and warmth.
The larger than life glass window openings overlooking the garden and swimming pool view allows sunshine flooding through the space and makes for the perfect evening sunset view.
The long passage with an earthy veneer ceiling design leads the way to all the spaces of the home. The wall paneling design with diffused LED strips lights makes for the perfect ambient lighting set for a cozy movie night.

Front Living Room reflects formal, traditional motif with a mix of modern furniture and art - Old Northside Historic Neighborhood, Indianapolis - Architect: HAUS | Architecture For Modern Lifestyles - Builder: ZMC Custom Homes
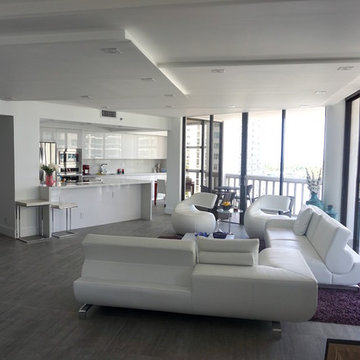
Aménagement d'un grand salon moderne ouvert avec un mur blanc, une salle de réception, sol en béton ciré, aucune cheminée, aucun téléviseur, un sol gris et un plafond à caissons.

4 Chartier Circle is a sun soaked 5000+ square foot, custom built home that sits a-top Ocean Cliff in Newport Rhode Island. The home features custom finishes, lighting and incredible views. This home features five bedrooms and six bathrooms, a 3 car garage, exterior patio with gas fired, fire pit a fully finished basement and a third floor master suite complete with it's own wet bar. The home also features a spacious balcony in each master suite, designer bathrooms and an incredible chef's kitchen and butlers pantry. The views from all angles of this home are spectacular.
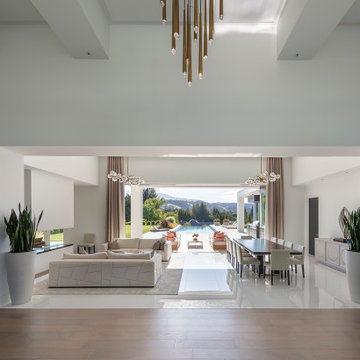
Aménagement d'un très grand salon moderne ouvert avec un mur blanc, un sol en marbre, un manteau de cheminée en béton, un sol blanc et un plafond à caissons.
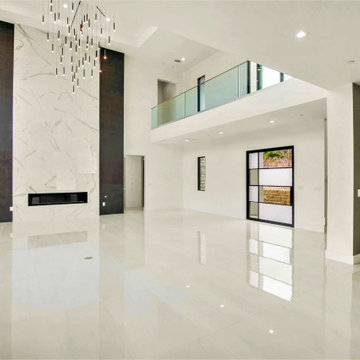
Great Room
Aménagement d'un grand salon moderne ouvert avec une salle de réception, un mur blanc, un sol en carrelage de porcelaine, un manteau de cheminée en carrelage, un téléviseur fixé au mur, un sol blanc, un plafond à caissons et du papier peint.
Aménagement d'un grand salon moderne ouvert avec une salle de réception, un mur blanc, un sol en carrelage de porcelaine, un manteau de cheminée en carrelage, un téléviseur fixé au mur, un sol blanc, un plafond à caissons et du papier peint.

18' tall living room with coffered ceiling and fireplace
Exemple d'un très grand salon moderne ouvert avec une salle de réception, un mur gris, un sol en carrelage de céramique, une cheminée standard, un manteau de cheminée en pierre, un sol gris, un plafond à caissons et du lambris.
Exemple d'un très grand salon moderne ouvert avec une salle de réception, un mur gris, un sol en carrelage de céramique, une cheminée standard, un manteau de cheminée en pierre, un sol gris, un plafond à caissons et du lambris.
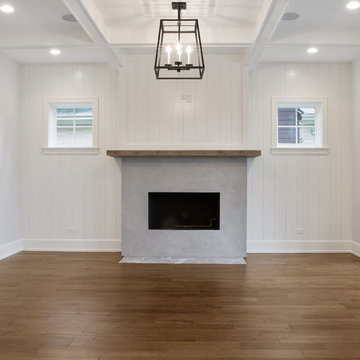
Living area with custom wide plank flooring, white paneled walls and fireplace.
Idée de décoration pour un grand salon minimaliste fermé avec un mur gris, un sol en bois brun, une cheminée standard, un manteau de cheminée en pierre, un sol marron, un plafond à caissons et du lambris.
Idée de décoration pour un grand salon minimaliste fermé avec un mur gris, un sol en bois brun, une cheminée standard, un manteau de cheminée en pierre, un sol marron, un plafond à caissons et du lambris.

Open floor plan ceramic tile flooring sunlight windows accent wall modern fireplace with shelving and bench
Aménagement d'un salon moderne en bois ouvert avec un mur gris, un sol en carrelage de céramique, une cheminée standard, un manteau de cheminée en bois, un téléviseur fixé au mur, un sol marron et un plafond à caissons.
Aménagement d'un salon moderne en bois ouvert avec un mur gris, un sol en carrelage de céramique, une cheminée standard, un manteau de cheminée en bois, un téléviseur fixé au mur, un sol marron et un plafond à caissons.
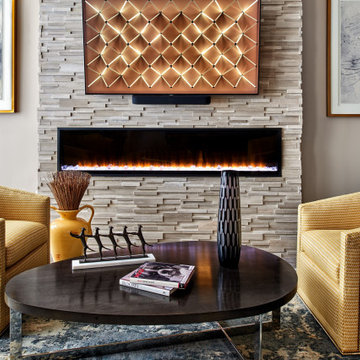
Where there was once a wall there now is a charming, warm fireplace with floor to ceiling ledgestone.
Cette image montre un salon minimaliste de taille moyenne et ouvert avec une bibliothèque ou un coin lecture, un mur gris, un sol en vinyl, une cheminée standard, un manteau de cheminée en pierre de parement, un téléviseur fixé au mur, un sol marron et un plafond à caissons.
Cette image montre un salon minimaliste de taille moyenne et ouvert avec une bibliothèque ou un coin lecture, un mur gris, un sol en vinyl, une cheminée standard, un manteau de cheminée en pierre de parement, un téléviseur fixé au mur, un sol marron et un plafond à caissons.
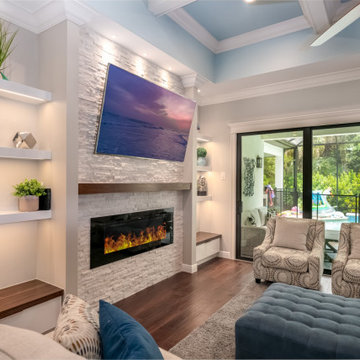
Aménagement d'un salon moderne avec un mur beige, un téléviseur fixé au mur, un plafond à caissons, un manteau de cheminée en pierre de parement et un sol marron.
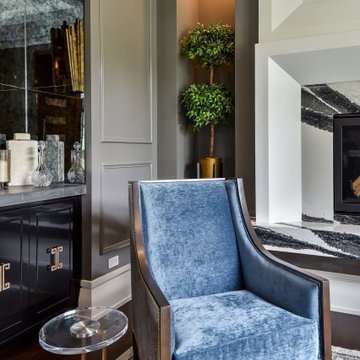
This lounge centers on the fireplace as you enter the room. Niches flank the fireplace and ceiling coffers bring order to this space. Spacious window s bring light into the space while the antique glass at the wetbar brings a touch of sphistication
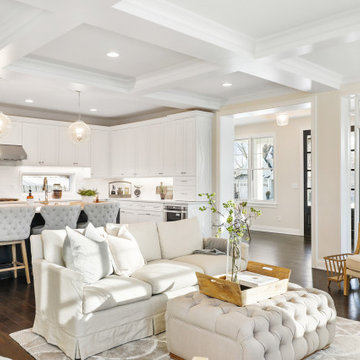
Inspiration pour un grand salon minimaliste ouvert avec un mur blanc, parquet foncé, une cheminée standard, aucun téléviseur, un sol marron, un plafond à caissons, un manteau de cheminée en brique et un mur en parement de brique.
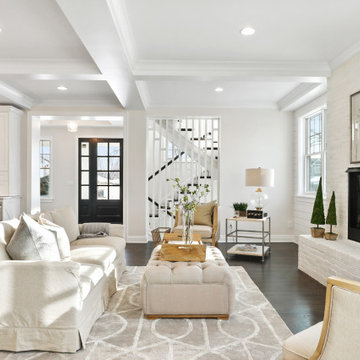
Aménagement d'un grand salon moderne ouvert avec un mur blanc, parquet foncé, une cheminée standard, un manteau de cheminée en brique, aucun téléviseur, un sol marron, un plafond à caissons et un mur en parement de brique.

Full floor to ceiling navy room with navy velvet drapes, leather accented chandelier and a pull out sofa guest bed. Library style wall sconces double as nightstand lighting and symmetric ambient when used as a den space.
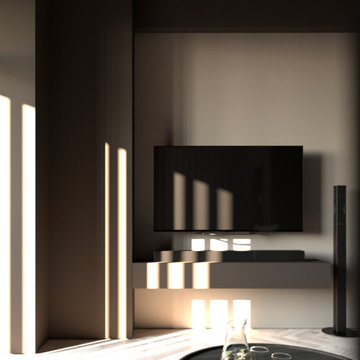
Inspiration pour un salon minimaliste de taille moyenne et ouvert avec une salle de réception, un mur marron, parquet peint, aucune cheminée, un téléviseur fixé au mur, un sol beige, un plafond à caissons et du lambris.
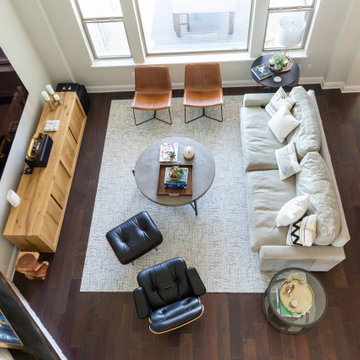
Cette image montre un grand salon minimaliste ouvert avec un mur gris, un sol en bois brun, une cheminée d'angle, un manteau de cheminée en pierre, un téléviseur fixé au mur, un sol marron et un plafond à caissons.
Idées déco de salons modernes avec un plafond à caissons
1