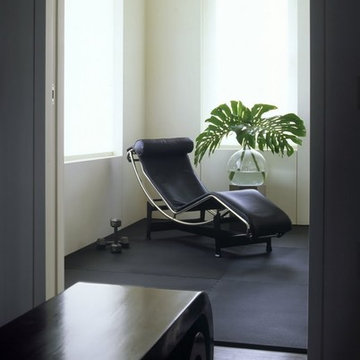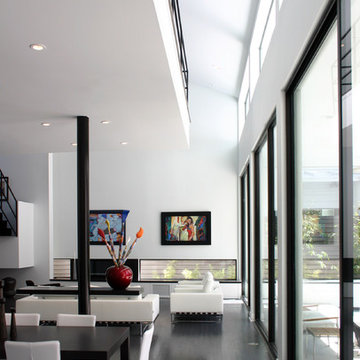Idées déco de salons modernes avec un sol noir
Trier par :
Budget
Trier par:Populaires du jour
1 - 20 sur 613 photos

Cette image montre un grand salon minimaliste fermé avec une bibliothèque ou un coin lecture, un mur blanc, parquet foncé, aucune cheminée, un téléviseur encastré et un sol noir.
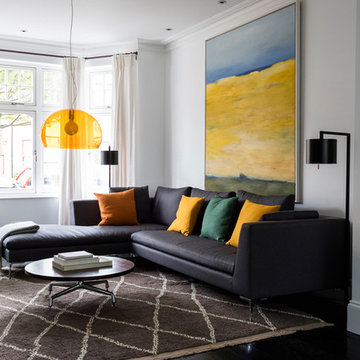
Photography by Ben Anders and Juliet Murphy
Exemple d'un salon moderne avec un mur blanc, parquet foncé et un sol noir.
Exemple d'un salon moderne avec un mur blanc, parquet foncé et un sol noir.
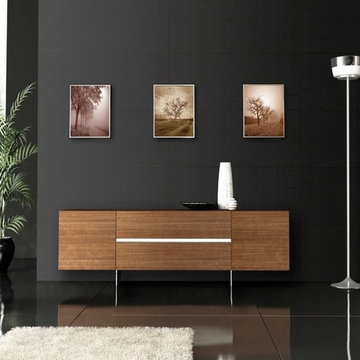
Cette image montre un salon minimaliste de taille moyenne et ouvert avec une salle de réception, un mur noir, un sol en marbre, aucune cheminée, un téléviseur indépendant et un sol noir.

The living room pavilion is deliberately separated from the existing building by a central courtyard to create a private outdoor space that is accessed directly from the kitchen allowing solar access to the rear rooms of the original heritage-listed Victorian Regency residence.

Cette photo montre un grand salon moderne ouvert avec un mur blanc, une cheminée ribbon, sol en béton ciré, un sol noir et un téléviseur fixé au mur.

Modern interior featuring a tall fireplace surround and custom television wall for easy viewing
Photo by Ashley Avila Photography
Cette photo montre un salon moderne ouvert avec un mur blanc, parquet foncé, une cheminée standard, un manteau de cheminée en carrelage, un téléviseur encastré, un sol noir et un plafond voûté.
Cette photo montre un salon moderne ouvert avec un mur blanc, parquet foncé, une cheminée standard, un manteau de cheminée en carrelage, un téléviseur encastré, un sol noir et un plafond voûté.
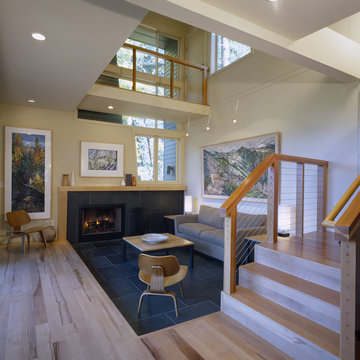
c. Five Design
Réalisation d'un salon minimaliste de taille moyenne avec un mur beige, une cheminée standard, aucun téléviseur, un sol noir et un escalier.
Réalisation d'un salon minimaliste de taille moyenne avec un mur beige, une cheminée standard, aucun téléviseur, un sol noir et un escalier.
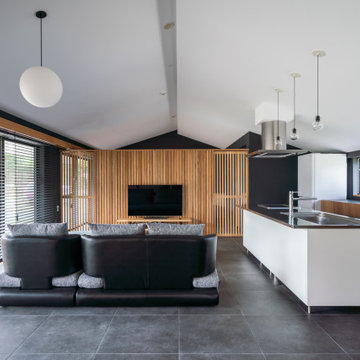
Idée de décoration pour un salon minimaliste avec un sol en carrelage de porcelaine et un sol noir.
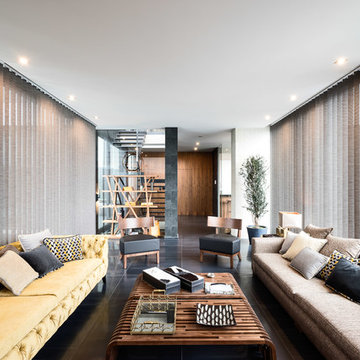
Salón abierto a vestíbulo con elementos divisorios en vidrio ultratransparente. Revestimientos de maderas nobles: nogal con veta casada y revestimientos Elitis. Diseñador: Ismael Blázquez.
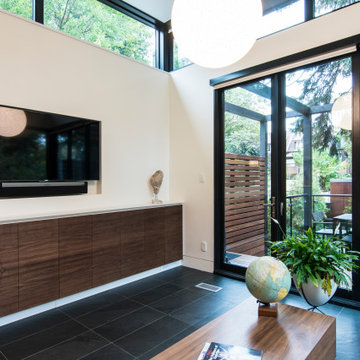
Réalisation d'un petit salon minimaliste ouvert avec un mur blanc, un sol en carrelage de porcelaine, aucune cheminée, un téléviseur fixé au mur et un sol noir.

Idées déco pour un grand salon moderne ouvert avec une salle de réception, un mur jaune, sol en béton ciré, une cheminée ribbon, un manteau de cheminée en plâtre, aucun téléviseur et un sol noir.
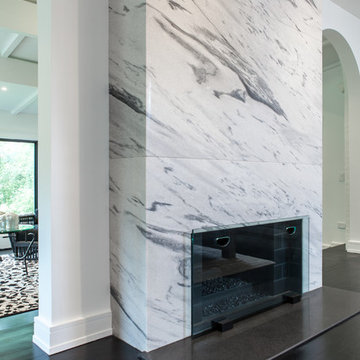
Studio West Photography
Cette photo montre un grand salon moderne fermé avec une salle de réception, un mur blanc, parquet foncé, une cheminée standard, un manteau de cheminée en pierre, un téléviseur fixé au mur et un sol noir.
Cette photo montre un grand salon moderne fermé avec une salle de réception, un mur blanc, parquet foncé, une cheminée standard, un manteau de cheminée en pierre, un téléviseur fixé au mur et un sol noir.
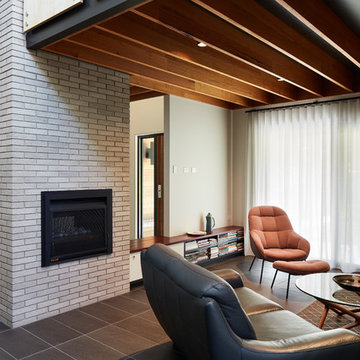
Anthony Basheer
Idée de décoration pour un salon minimaliste de taille moyenne et fermé avec une salle de réception, un mur blanc, un sol en carrelage de céramique, une cheminée standard, un manteau de cheminée en brique, aucun téléviseur et un sol noir.
Idée de décoration pour un salon minimaliste de taille moyenne et fermé avec une salle de réception, un mur blanc, un sol en carrelage de céramique, une cheminée standard, un manteau de cheminée en brique, aucun téléviseur et un sol noir.
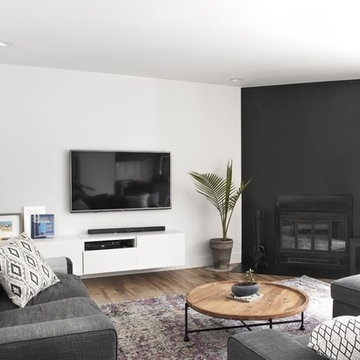
Cette photo montre un salon moderne de taille moyenne et ouvert avec un mur blanc, un sol en bois brun, une cheminée d'angle, un manteau de cheminée en métal, un téléviseur fixé au mur et un sol noir.
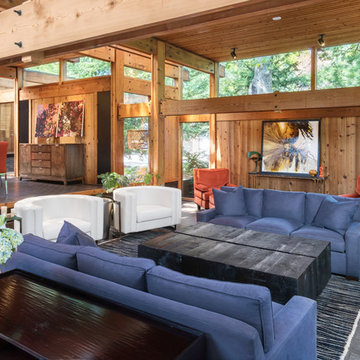
Natural untreated cedar living room with glazed brick floor, contemporary furniture, modern artwork and incredible natural light.
Exemple d'un grand salon moderne ouvert avec un sol en brique, un sol noir, un poêle à bois et un manteau de cheminée en brique.
Exemple d'un grand salon moderne ouvert avec un sol en brique, un sol noir, un poêle à bois et un manteau de cheminée en brique.
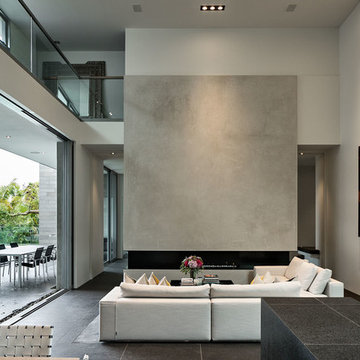
Simon Devitt
Idée de décoration pour un salon minimaliste avec un mur blanc, une cheminée ribbon, un manteau de cheminée en béton, un sol noir et un sol en carrelage de céramique.
Idée de décoration pour un salon minimaliste avec un mur blanc, une cheminée ribbon, un manteau de cheminée en béton, un sol noir et un sol en carrelage de céramique.
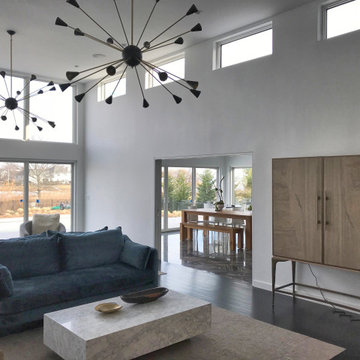
The best features of this modern living room are the multiple large windows across two walls, its high ceilings, and its open feel. This is indoor outdoor living room has direct access to a patio with pool and view of the river.
The tall ceiling allows for these dramatic windows, lots of natural light, and two unique large lights that make a statement in the space. The TV is hidden in a beautiful wood cabinet furniture piece with doors that sits on legs.
The living room has a large opening to the adjacent dining room with square leg table and wood bench seating.
The white walls and many windows add to the open feel of the space. These contrast against the navy blue velvet couches and dark floors.
This modern transformation from an outdated home in Rumson, NJ came about by the vision of jersey shore architect, Brendan McHugh, & the work of Lead Dog Construction. This involved an addition and major renovation of this waterfront home.

Soggiorno progettato su misura in base alle richieste del cliente. Scelta minuziosa dell'arredo correlata al materiale, luci ed allo stile richiesto.
Cette image montre un très grand salon blanc et bois minimaliste en bois ouvert avec une salle de réception, un mur blanc, un sol en marbre, une cheminée ribbon, un manteau de cheminée en bois, un téléviseur fixé au mur, un sol noir et un plafond en lambris de bois.
Cette image montre un très grand salon blanc et bois minimaliste en bois ouvert avec une salle de réception, un mur blanc, un sol en marbre, une cheminée ribbon, un manteau de cheminée en bois, un téléviseur fixé au mur, un sol noir et un plafond en lambris de bois.
Idées déco de salons modernes avec un sol noir
1
