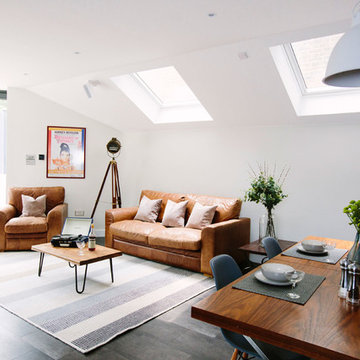Idées déco de salons modernes
Trier par :
Budget
Trier par:Populaires du jour
141 - 160 sur 243 907 photos
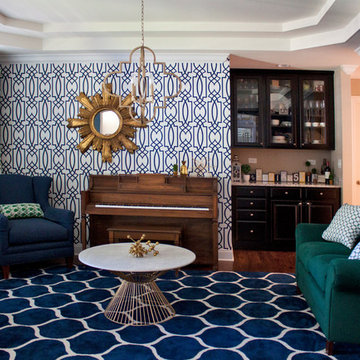
The "formal" living room is reimagined as a glamorous green, navy, and gold space for entertaining and hanging out.
Idées déco pour un salon moderne de taille moyenne et ouvert avec une salle de réception, un mur bleu, parquet foncé, aucune cheminée et aucun téléviseur.
Idées déco pour un salon moderne de taille moyenne et ouvert avec une salle de réception, un mur bleu, parquet foncé, aucune cheminée et aucun téléviseur.
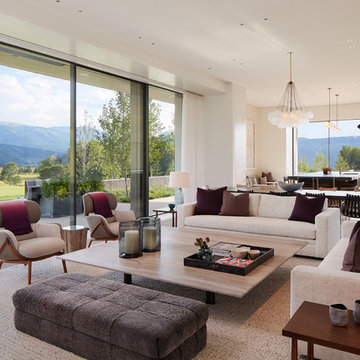
Steve Hall Hedrich Blessing
Réalisation d'un salon minimaliste avec parquet clair.
Réalisation d'un salon minimaliste avec parquet clair.
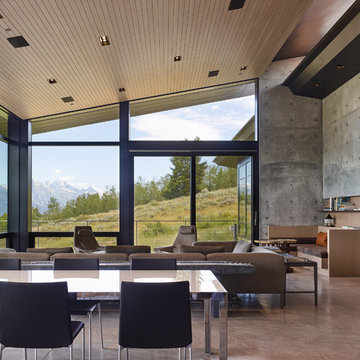
Floor-to-ceiling windows unveil a view of the stunning exterior scenery.
Photo: David Agnello
Exemple d'un grand salon moderne ouvert avec un mur gris, sol en béton ciré, une cheminée standard, un manteau de cheminée en métal et un sol gris.
Exemple d'un grand salon moderne ouvert avec un mur gris, sol en béton ciré, une cheminée standard, un manteau de cheminée en métal et un sol gris.
Trouvez le bon professionnel près de chez vous
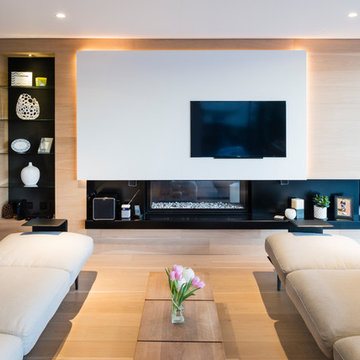
Justin Foulkes
Réalisation d'un salon minimaliste ouvert avec un mur blanc, parquet clair, une cheminée standard et un téléviseur fixé au mur.
Réalisation d'un salon minimaliste ouvert avec un mur blanc, parquet clair, une cheminée standard et un téléviseur fixé au mur.
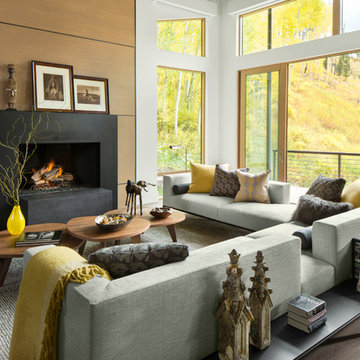
Aménagement d'un grand salon moderne ouvert avec un mur blanc, une cheminée standard, aucun téléviseur et parquet clair.

Brent Bingham Photography: http://www.brentbinghamphoto.com/
Cette photo montre un grand salon moderne ouvert avec une salle de réception, un mur gris, une cheminée ribbon, un manteau de cheminée en carrelage, aucun téléviseur, un sol en carrelage de céramique et un sol gris.
Cette photo montre un grand salon moderne ouvert avec une salle de réception, un mur gris, une cheminée ribbon, un manteau de cheminée en carrelage, aucun téléviseur, un sol en carrelage de céramique et un sol gris.
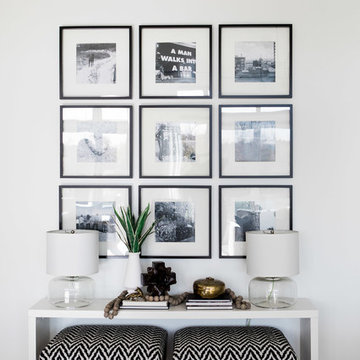
Photo: Radion Photography
Idées déco pour un grand salon moderne ouvert avec un mur blanc et parquet clair.
Idées déco pour un grand salon moderne ouvert avec un mur blanc et parquet clair.

A masterpiece of light and design, this gorgeous Beverly Hills contemporary is filled with incredible moments, offering the perfect balance of intimate corners and open spaces.
A large driveway with space for ten cars is complete with a contemporary fountain wall that beckons guests inside. An amazing pivot door opens to an airy foyer and light-filled corridor with sliding walls of glass and high ceilings enhancing the space and scale of every room. An elegant study features a tranquil outdoor garden and faces an open living area with fireplace. A formal dining room spills into the incredible gourmet Italian kitchen with butler’s pantry—complete with Miele appliances, eat-in island and Carrara marble countertops—and an additional open living area is roomy and bright. Two well-appointed powder rooms on either end of the main floor offer luxury and convenience.
Surrounded by large windows and skylights, the stairway to the second floor overlooks incredible views of the home and its natural surroundings. A gallery space awaits an owner’s art collection at the top of the landing and an elevator, accessible from every floor in the home, opens just outside the master suite. Three en-suite guest rooms are spacious and bright, all featuring walk-in closets, gorgeous bathrooms and balconies that open to exquisite canyon views. A striking master suite features a sitting area, fireplace, stunning walk-in closet with cedar wood shelving, and marble bathroom with stand-alone tub. A spacious balcony extends the entire length of the room and floor-to-ceiling windows create a feeling of openness and connection to nature.
A large grassy area accessible from the second level is ideal for relaxing and entertaining with family and friends, and features a fire pit with ample lounge seating and tall hedges for privacy and seclusion. Downstairs, an infinity pool with deck and canyon views feels like a natural extension of the home, seamlessly integrated with the indoor living areas through sliding pocket doors.
Amenities and features including a glassed-in wine room and tasting area, additional en-suite bedroom ideal for staff quarters, designer fixtures and appliances and ample parking complete this superb hillside retreat.
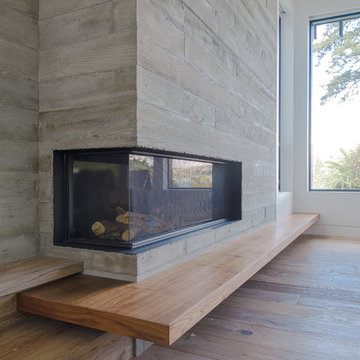
Corner fireplace set into board formed concrete with walnut
Interior Design by Adrianne Bailie Design and BLDG Workshop
Erin Bailie Photography
Cette image montre un grand salon minimaliste fermé avec une salle de réception, un mur gris, un sol en bois brun, une cheminée d'angle, un manteau de cheminée en béton et aucun téléviseur.
Cette image montre un grand salon minimaliste fermé avec une salle de réception, un mur gris, un sol en bois brun, une cheminée d'angle, un manteau de cheminée en béton et aucun téléviseur.
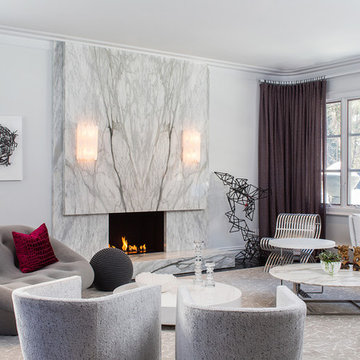
Statuarietto Extra Marble Fireplace.
Idée de décoration pour un salon minimaliste de taille moyenne et fermé avec une salle de réception, un mur blanc, parquet foncé, une cheminée standard, un manteau de cheminée en pierre et un téléviseur fixé au mur.
Idée de décoration pour un salon minimaliste de taille moyenne et fermé avec une salle de réception, un mur blanc, parquet foncé, une cheminée standard, un manteau de cheminée en pierre et un téléviseur fixé au mur.
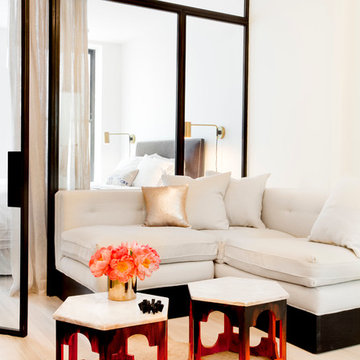
This 400 s.f. studio apartment in NYC’s Greenwich Village serves as a pied-a-terre
for clients whose primary residence is on the West Coast.
Although the clients do not reside here full-time, this tiny space accommodates
all the creature comforts of home.
Bleached hardwood floors, crisp white walls, and high ceilings are the backdrop to
a custom blackened steel and glass partition, layered with raw silk sheer draperies,
to create a private sleeping area, replete with custom built-in closets.
Simple headboard and crisp linens are balanced with a lightly-metallic glazed
duvet and a vintage textile pillow.
The living space boasts a custom Belgian linen sectional sofa that pulls out into a
full-size bed for the couple’s young children who sometimes accompany them.
Efficient and inexpensive dining furniture sits comfortably in the main living space
and lends clean, Scandinavian functionality for sharing meals. The sculptural
handcrafted metal ceiling mobile offsets the architecture’s clean lines, defining the
space while accentuating the tall ceilings.
The kitchenette combines custom cool grey lacquered cabinets with brass fittings,
white beveled subway tile, and a warm brushed brass backsplash; an antique
Boucherouite runner and textural woven stools that pull up to the kitchen’s
coffee counter punctuate the clean palette with warmth and the human scale.
The under-counter freezer and refrigerator, along with the 18” dishwasher, are all
panelled to match the cabinets, and open shelving to the ceiling maximizes the
feeling of the space’s volume.
The entry closet doubles as home for a combination washer/dryer unit.
The custom bathroom vanity, with open brass legs sitting against floor-to-ceiling
marble subway tile, boasts a honed gray marble countertop, with an undermount
sink offset to maximize precious counter space and highlight a pendant light. A
tall narrow cabinet combines closed and open storage, and a recessed mirrored
medicine cabinet conceals additional necessaries.
The stand-up shower is kept minimal, with simple white beveled subway tile and
frameless glass doors, and is large enough to host a teak and stainless bench for
comfort; black sink and bath fittings ground the otherwise light palette.
What had been a generic studio apartment became a rich landscape for living.
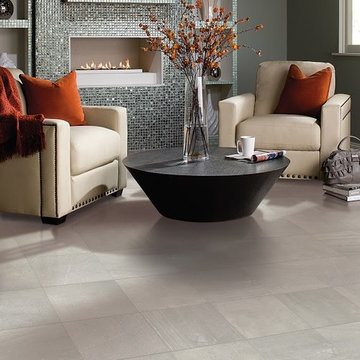
Kermans Flooring is one of the largest premier flooring stores in Indianapolis and is proud to offer flooring for every budget. Our grand showroom features wide selections of wood flooring, carpet, tile, resilient flooring and area rugs. We are conveniently located near Keystone Mall on the Northside of Indianapolis on 82nd Street.

既存アルミサッシの内側に樹脂インナーサッシと太鼓張り障子。
開口部は奥の方から、既存のアルミサッシ・樹脂製のインナーサッシ・太鼓張りの障子と三重構造になって、コールドドラフトを防止するようになっています。障子も桟の両側に紙を張る太鼓張りによって、外部の環境から室内を守ると共に、光の透過による見え方の変化を楽しむことができます。
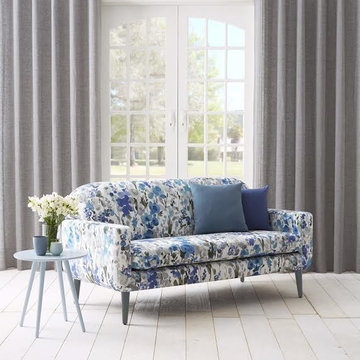
Fabric & Photography By Warwick Fabrics
A compact mid century modern sofa that will work well with other contemporary or classical schemes.
Available in 2 seat, 2.5 seat, 3 seat or customized to your requirements.
Dimensions: 175cm wide x 100cm high x 83cm deep
Illustrated here as a 2.5 seat sofa
Fixed back with feature back buttons
Loose reversible cushion seat
Solid Australian timber frame
Premium non-toxic foam - lifetime warranty
10 year structural warranty
100% Australian Owned and Made
Choice of fabric/leather
Starting price: $2690 ex delivery & GST
Delivery Australia Wide
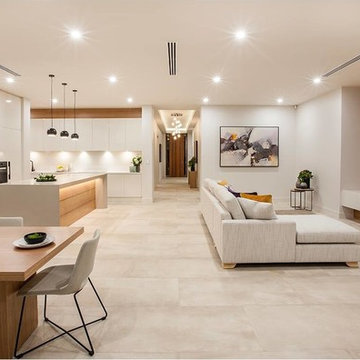
This superb new build by Lares Homes is a true example of modern design, allowing a unique style of architecture from the suburbs of California.
The California display home features Italia Ceramics #acustico collection creating a seamless elegance touch throughout the space.
California House on display at:
568 Fergusson Avenue, Craigburn Farm
Mon, Wed, Sat and Sun / 1.00pm to 4.30pm
www.lareshomes.com.au for location map.
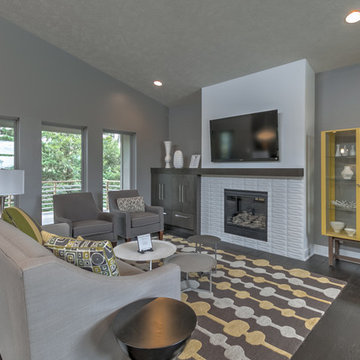
Aménagement d'un salon moderne de taille moyenne et ouvert avec un mur gris, parquet foncé, une cheminée standard, un manteau de cheminée en carrelage et un téléviseur fixé au mur.
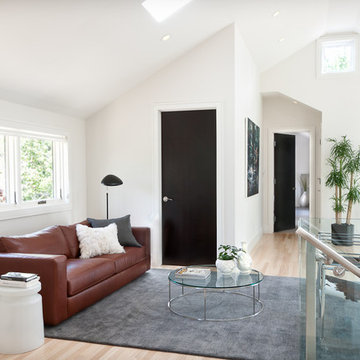
This rustic modern home was purchased by an art collector that needed plenty of white wall space to hang his collection. The furnishings were kept neutral to allow the art to pop and warm wood tones were selected to keep the house from becoming cold and sterile. Published in Modern In Denver | The Art of Living.
Daniel O'Connor Photography
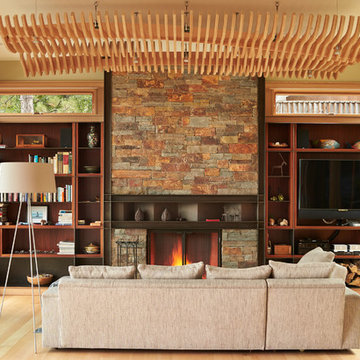
photo Benjamin Benschneider
Cette photo montre un salon moderne de taille moyenne et ouvert avec parquet clair, une cheminée standard et un téléviseur encastré.
Cette photo montre un salon moderne de taille moyenne et ouvert avec parquet clair, une cheminée standard et un téléviseur encastré.
Idées déco de salons modernes
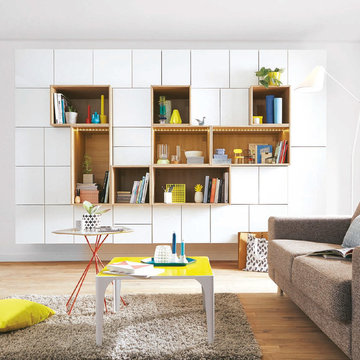
Alternez éléments ouverts et fermés sur toute la longueur de votre mur pour un effet spectaculaire
Cette image montre un salon minimaliste de taille moyenne et ouvert avec une bibliothèque ou un coin lecture, un mur blanc, un sol en bois brun, aucune cheminée et aucun téléviseur.
Cette image montre un salon minimaliste de taille moyenne et ouvert avec une bibliothèque ou un coin lecture, un mur blanc, un sol en bois brun, aucune cheminée et aucun téléviseur.
8
