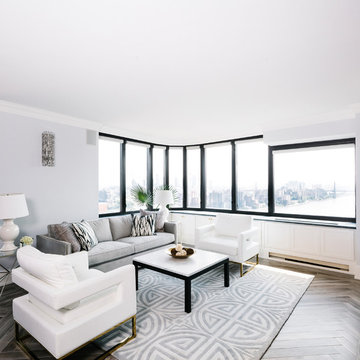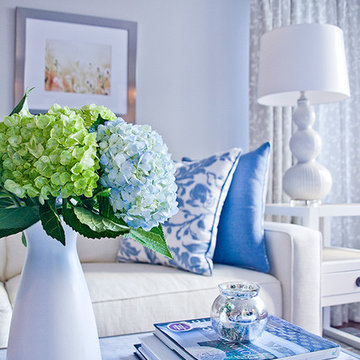Idées déco de salons modernes
Trier par :
Budget
Trier par:Populaires du jour
1 - 20 sur 37 296 photos
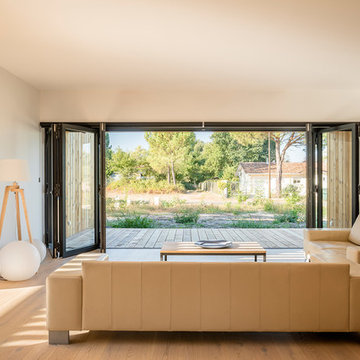
Cette image montre un salon minimaliste ouvert avec un mur blanc, un sol en bois brun, un sol marron et éclairage.

Réalisation d'un salon minimaliste ouvert avec une cheminée standard et éclairage.
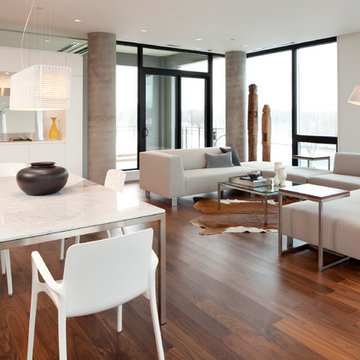
Steve Henke
Inspiration pour un salon minimaliste ouvert avec un mur blanc.
Inspiration pour un salon minimaliste ouvert avec un mur blanc.
Trouvez le bon professionnel près de chez vous
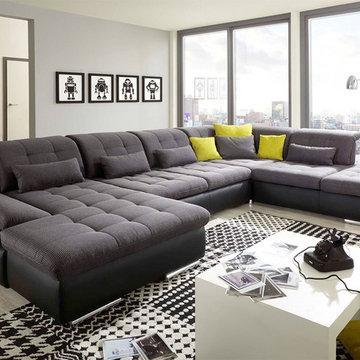
Modular Sectional Sleeper Sofa Alpine by Nordholtz. The Alpine sectional sofa delivers the luxurious seating experience for the whole family. Rich in durable fabric/microfiber or genuine leather, this artistic sectional features adjustable pillow arms and plump cushions to offer rejuvenating comfort as the top stitching and tufting deliver a well tailored appeal. Enjoy the comfortable and relaxing experience of the Alpine sectional sofa with your friends and family. Provide the ideal comfort for your guests with the feeling of sleeping in their own bed. Alpine sofa bed is comfortable, firmly built and easy to transform. Apart from the iconic design and unprecedented comfort, Alpine comes with additional comfort features such as headrest that is adjustable, large storage space integrated inside the chaise, comfortable sofa bed, armrest pillows that are adjustable as well as adjustable depth of the seat.
Please contact our office to get necessary help with customization of this sectional sofa.
Features:
Wooden frame with Sinuous Spring (Wave Spring) System. Heavy-duty, S-shaped wires stretched across the frame from front to back provide the entire seating area with uniform comfort and support and prevent sagging
Cushions in feathers
Can be ordered with or without Bed and Storage
Can be ordered in Fabric or thick genuine Leather
Adjustable headrests and armrest
Choose from standard or deep seating
Modular sofa that allows to build a Sectional Sofa (L or U shape), regular Sofa, and Loveseat
The starting price is for the Alpine U-Shape Sectional Sofa with Bed and Storage, Upholstered in Fabric+Leatherette (in configuration and color shown in the main picture).
Dimensions:
Sectional Sofa (as shown): W(74" x 153" x 102") x D47" x H31"/38"

Open Room/Fire Place
Aménagement d'un grand salon moderne ouvert avec un mur gris, parquet foncé, une cheminée standard et un manteau de cheminée en pierre.
Aménagement d'un grand salon moderne ouvert avec un mur gris, parquet foncé, une cheminée standard et un manteau de cheminée en pierre.
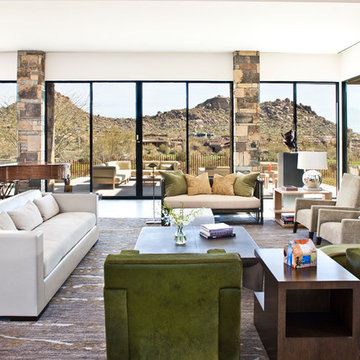
Designed to embrace an extensive and unique art collection including sculpture, paintings, tapestry, and cultural antiquities, this modernist home located in north Scottsdale’s Estancia is the quintessential gallery home for the spectacular collection within. The primary roof form, “the wing” as the owner enjoys referring to it, opens the home vertically to a view of adjacent Pinnacle peak and changes the aperture to horizontal for the opposing view to the golf course. Deep overhangs and fenestration recesses give the home protection from the elements and provide supporting shade and shadow for what proves to be a desert sculpture. The restrained palette allows the architecture to express itself while permitting each object in the home to make its own place. The home, while certainly modern, expresses both elegance and warmth in its material selections including canterra stone, chopped sandstone, copper, and stucco.
Project Details | Lot 245 Estancia, Scottsdale AZ
Architect: C.P. Drewett, Drewett Works, Scottsdale, AZ
Interiors: Luis Ortega, Luis Ortega Interiors, Hollywood, CA
Publications: luxe. interiors + design. November 2011.
Featured on the world wide web: luxe.daily
Photo by Grey Crawford.

Living room at Spanish Oak. This home was featured on the Austin NARI 2012 Tour of Homes.
Photography by John R Rogers.
The "rug" is actually comprised of Flor carpet tiles ( http://www.flor.com).
Rechargez la page pour ne plus voir cette annonce spécifique

Acucraft 7' single sided open natural gas signature series linear fireplace with driftwood and stone
Réalisation d'un grand salon minimaliste ouvert avec un mur beige, parquet clair, une cheminée standard, un manteau de cheminée en pierre et un sol marron.
Réalisation d'un grand salon minimaliste ouvert avec un mur beige, parquet clair, une cheminée standard, un manteau de cheminée en pierre et un sol marron.
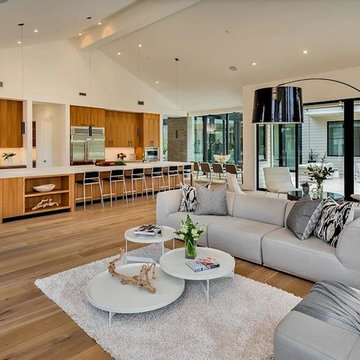
Exemple d'un grand salon moderne ouvert avec une salle de réception, un mur blanc, parquet clair, aucune cheminée, aucun téléviseur et un sol beige.
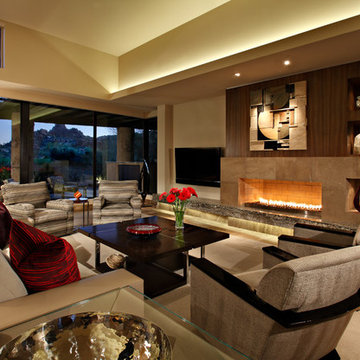
This living room includes a stone and wood fireplace, Scott Group area rug, Brueton chairs, and an A. Rudin sofa.
Homes located in Scottsdale, Arizona. Designed by Design Directives, LLC. who also serves Phoenix, Paradise Valley, Cave Creek, Carefree, and Sedona.
For more about Design Directives, click here: https://susanherskerasid.com/
To learn more about this project, click here: https://susanherskerasid.com/scottsdale-modern-remodel/
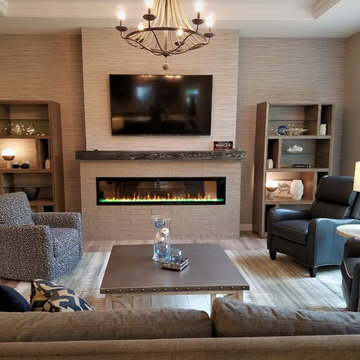
Great American Fireplace installed this Dimplex Ignite 74" electric linear fireplace. Linda Machmeier with Signature Homes of the Chippewa Valley designed and built this beautiful home
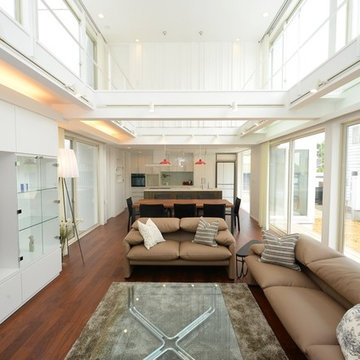
中庭のある家
Aménagement d'un salon moderne ouvert avec un mur blanc, parquet foncé et un sol marron.
Aménagement d'un salon moderne ouvert avec un mur blanc, parquet foncé et un sol marron.
Rechargez la page pour ne plus voir cette annonce spécifique
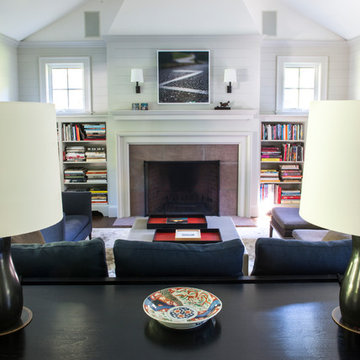
York Trays [Pair]; Red Stained Ash with Ebony Walnut Frame.
Veral-Harlan Collection custom designs furniture with local craftsman partners. Each piece addresses their interior needs with custom made, unique solutions.
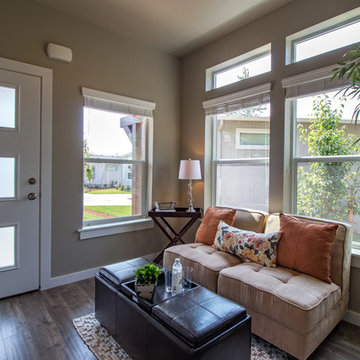
When this investor purchased the land that is now Turtle Creek, it was surrounded by multi-family house-like dwellings with great curb appeal. A large city park was adjacent as well. Simplicity was able to maximize the use of the land by building the single family dwellings in our signature “cottage community” style, creating a cozy space for renters that also made best use of the land available for the investor. The result was a 20-home subdivision with tiny homes ranging from 400-880sf that rented at 100% occupancy with a waiting list.
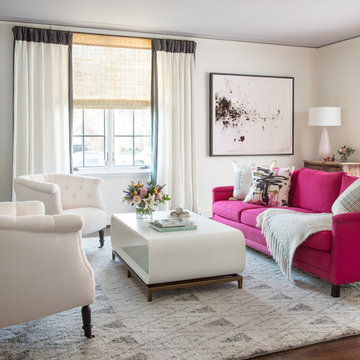
Style standard for 2018! Updated traditional interior reflecting modern layers in furnishings and art. Client requested a living room channeling the feel of a Bobby McAlpine nuance. Mixing modern with antique elements living harmoniously in tune.
Gordon Gregory Photography
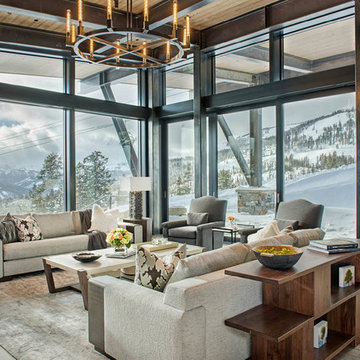
Mountain Peek is a custom residence located within the Yellowstone Club in Big Sky, Montana. The layout of the home was heavily influenced by the site. Instead of building up vertically the floor plan reaches out horizontally with slight elevations between different spaces. This allowed for beautiful views from every space and also gave us the ability to play with roof heights for each individual space. Natural stone and rustic wood are accented by steal beams and metal work throughout the home.
(photos by Whitney Kamman)
Idées déco de salons modernes
Rechargez la page pour ne plus voir cette annonce spécifique
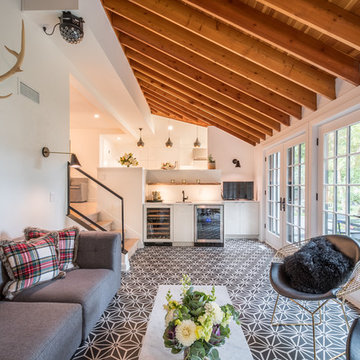
French doors lead out to the lake side deck of this home. A wet bar features an under counter wine refrigerator, a small bar sink, and an under counter beverage center. A reclaimed wood shelf runs the length of the wet bar and offers great storage for glasses, alcohol, etc for parties. The exposed wood beams on the vaulted ceiling add so much texture, warmth, and height.
Photographer: Martin Menocal

Aménagement d'un très grand salon moderne ouvert avec un mur blanc, un sol en carrelage de porcelaine, une cheminée standard, un manteau de cheminée en pierre, un téléviseur fixé au mur et un sol blanc.
1

