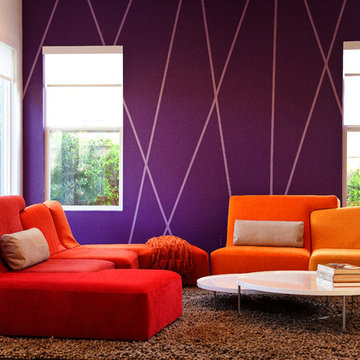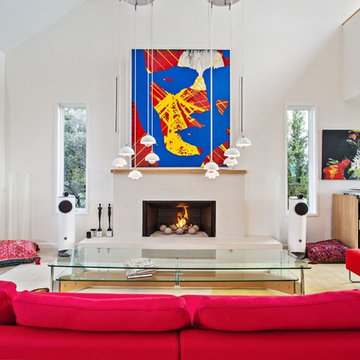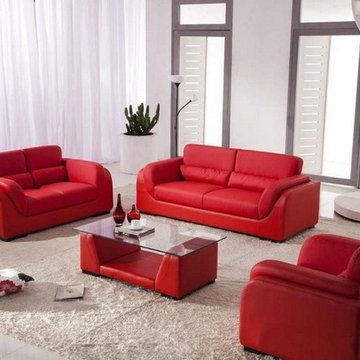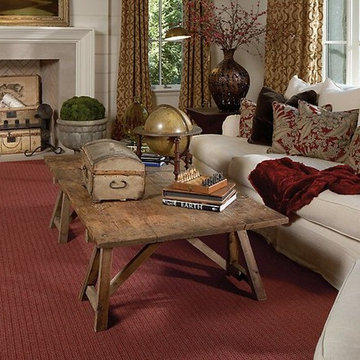Idées déco de salons modernes rouges
Trier par :
Budget
Trier par:Populaires du jour
1 - 20 sur 1 442 photos

This home was redesigned to reflect the homeowners' personalities through intentional and bold design choices, resulting in a visually appealing and powerfully expressive environment.
Elegance meets vibrancy in this living room design, featuring a soothing neutral palette and a gracefully curved sofa. Two striking orange chairs provide a bold pop of color, while a captivating fireplace and exquisite artwork add a touch of sophistication to this harmonious space.
---Project by Wiles Design Group. Their Cedar Rapids-based design studio serves the entire Midwest, including Iowa City, Dubuque, Davenport, and Waterloo, as well as North Missouri and St. Louis.
For more about Wiles Design Group, see here: https://wilesdesigngroup.com/
To learn more about this project, see here: https://wilesdesigngroup.com/cedar-rapids-bold-home-transformation

le canapé est légèrement décollé du mur pour laisser les portes coulissantes circuler derrière.
Exemple d'un petit salon moderne ouvert avec un mur rouge, parquet clair, une cheminée standard, un manteau de cheminée en bois, un téléviseur dissimulé, un sol beige, un plafond décaissé et boiseries.
Exemple d'un petit salon moderne ouvert avec un mur rouge, parquet clair, une cheminée standard, un manteau de cheminée en bois, un téléviseur dissimulé, un sol beige, un plafond décaissé et boiseries.
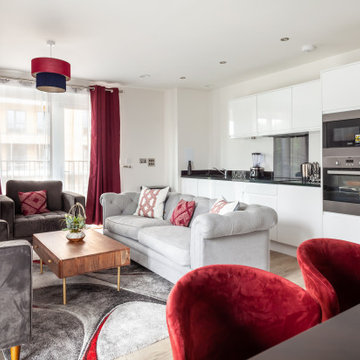
Open plan dining space, featuring a formal dining table in a dark wood, with brass detailing.
Grey Chesterfield sofa with a mixture of scatter cushions.

Idées déco pour un salon gris et noir moderne de taille moyenne et ouvert avec un mur bleu, un sol en bois brun, une cheminée d'angle, aucun téléviseur et une salle de réception.
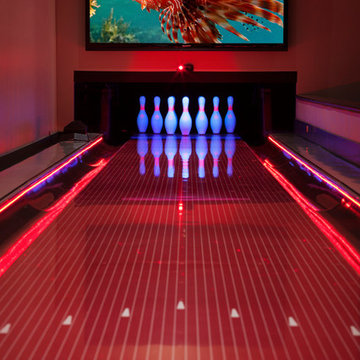
A custom private bowling alley for a Hip Hop music mogul in Miami, Florida. Features a one-of-a-kind glowing red lane, computer scoring system with overhead TV monitors and wireless keypad, red LED gutter accent lighting, laser and disco special effects lighting, Brunswick automatic pinsetting machines, sub-floor ball return system, and assortment of bowling shoes and bowling balls.
Photo credit: Scott Baker Photography

In early 2002 Vetter Denk Architects undertook the challenge to create a highly designed affordable home. Working within the constraints of a narrow lake site, the Aperture House utilizes a regimented four-foot grid and factory prefabricated panels. Construction was completed on the home in the Fall of 2002.
The Aperture House derives its name from the expansive walls of glass at each end framing specific outdoor views – much like the aperture of a camera. It was featured in the March 2003 issue of Milwaukee Magazine and received a 2003 Honor Award from the Wisconsin Chapter of the AIA. Vetter Denk Architects is pleased to present the Aperture House – an award-winning home of refined elegance at an affordable price.
Overview
Moose Lake
Size
2 bedrooms, 3 bathrooms, recreation room
Completion Date
2004
Services
Architecture, Interior Design, Landscape Architecture
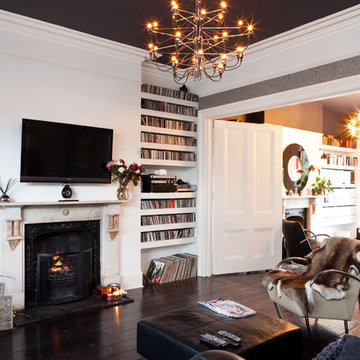
Simon Eldon Photography
Interior design by Carine Harrington
Cette photo montre un salon moderne.
Cette photo montre un salon moderne.
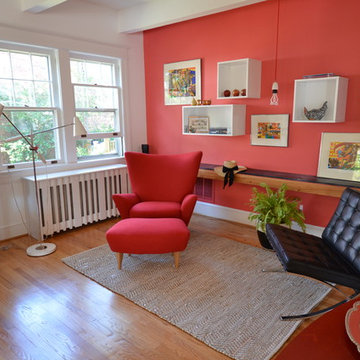
Nicole Lanteri
Idées déco pour un salon moderne avec une salle de musique et un mur rouge.
Idées déco pour un salon moderne avec une salle de musique et un mur rouge.
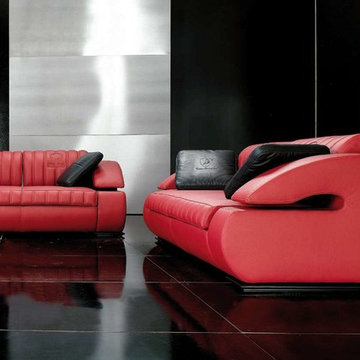
http://www.formitalia.it
Réalisation d'un salon minimaliste de taille moyenne et ouvert avec une salle de réception, un mur noir, un sol en carrelage de céramique, une cheminée standard, un manteau de cheminée en béton et un téléviseur indépendant.
Réalisation d'un salon minimaliste de taille moyenne et ouvert avec une salle de réception, un mur noir, un sol en carrelage de céramique, une cheminée standard, un manteau de cheminée en béton et un téléviseur indépendant.
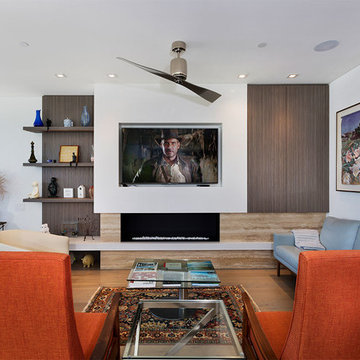
Living Room
Inspiration pour un salon mansardé ou avec mezzanine minimaliste de taille moyenne avec une salle de réception, un mur blanc, parquet clair, une cheminée ribbon, un manteau de cheminée en pierre, un téléviseur encastré et un sol beige.
Inspiration pour un salon mansardé ou avec mezzanine minimaliste de taille moyenne avec une salle de réception, un mur blanc, parquet clair, une cheminée ribbon, un manteau de cheminée en pierre, un téléviseur encastré et un sol beige.
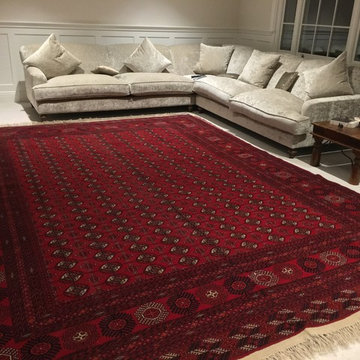
Large Handmade Tribal Afghan Bokhara Rug with Modern Contemporary Furniture
Cette image montre un salon minimaliste.
Cette image montre un salon minimaliste.

The brief for this project involved a full house renovation, and extension to reconfigure the ground floor layout. To maximise the untapped potential and make the most out of the existing space for a busy family home.
When we spoke with the homeowner about their project, it was clear that for them, this wasn’t just about a renovation or extension. It was about creating a home that really worked for them and their lifestyle. We built in plenty of storage, a large dining area so they could entertain family and friends easily. And instead of treating each space as a box with no connections between them, we designed a space to create a seamless flow throughout.
A complete refurbishment and interior design project, for this bold and brave colourful client. The kitchen was designed and all finishes were specified to create a warm modern take on a classic kitchen. Layered lighting was used in all the rooms to create a moody atmosphere. We designed fitted seating in the dining area and bespoke joinery to complete the look. We created a light filled dining space extension full of personality, with black glazing to connect to the garden and outdoor living.
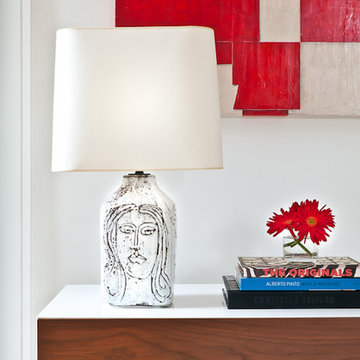
This rustic modern home was purchased by an art collector that needed plenty of white wall space to hang his collection. The furnishings were kept neutral to allow the art to pop and warm wood tones were selected to keep the house from becoming cold and sterile. Published in Modern In Denver | The Art of Living.
Daniel O'Connor Photography
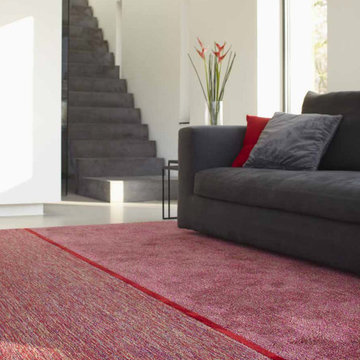
Connect Rug by Carpet Sign combines a cut and a loop pile structure in two sections connected by a beautiful silk stripe. The colours used for each of the sections are the same, but the two pieces look surprisingly different. The loop pile has a slightly jaded effect and an almost knitted character, while the cut pile is irresistibly soft. Light absorption makes the loop pile look lighter, and the cut pile a shade darker. You can customise the position of the silk stripe, thus the size of both parts, cut and loop, can be individually tailored to your needs. Connect Rug won a Red Dot design award in 2010.

Modern pool and cabana where the granite ledge of Gloucester Harbor meet the manicured grounds of this private residence. The modest-sized building is an overachiever, with its soaring roof and glass walls striking a modern counterpoint to the property’s century-old shingle style home.
Photo by: Nat Rea Photography

Idée de décoration pour un salon blanc et bois minimaliste avec un mur blanc, un manteau de cheminée en métal et un plafond en bois.
Idées déco de salons modernes rouges
1
