Idées déco de salons montagne avec un manteau de cheminée en pierre de parement
Trier par :
Budget
Trier par:Populaires du jour
1 - 20 sur 177 photos
1 sur 3
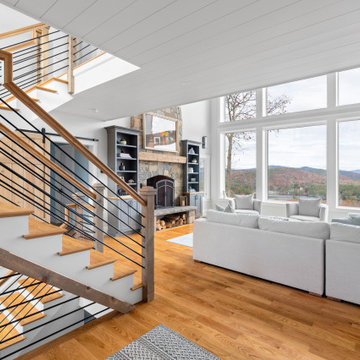
Inspiration pour un grand salon chalet fermé avec un sol en bois brun, une cheminée standard, un manteau de cheminée en pierre de parement et un plafond en lambris de bois.
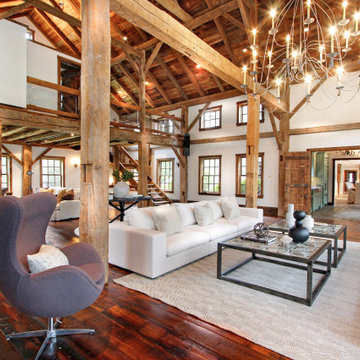
This magnificent barn home staged by BA Staging & Interiors features over 10,000 square feet of living space, 6 bedrooms, 6 bathrooms and is situated on 17.5 beautiful acres. Contemporary furniture with a rustic flare was used to create a luxurious and updated feeling while showcasing the antique barn architecture.
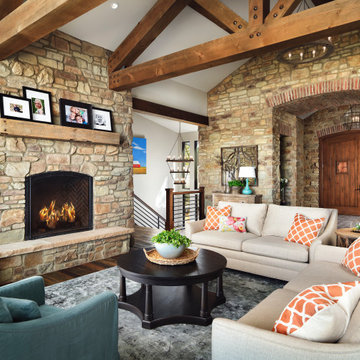
Réalisation d'un salon chalet ouvert avec une salle de réception, un mur blanc, parquet foncé, une cheminée standard, un manteau de cheminée en pierre de parement, aucun téléviseur, un sol marron, poutres apparentes et un plafond voûté.
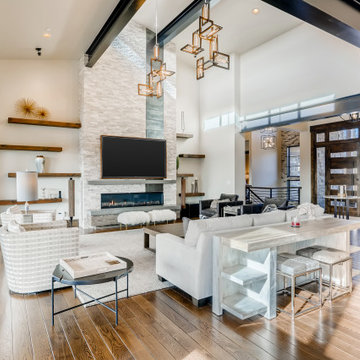
Idées déco pour un salon montagne avec parquet foncé, une cheminée ribbon, un manteau de cheminée en pierre de parement et un plafond voûté.
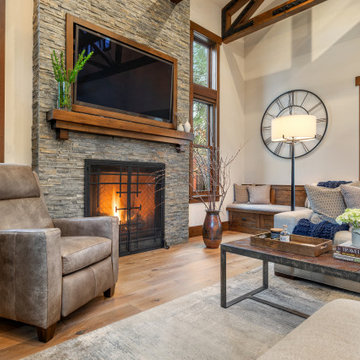
Cette image montre un salon chalet de taille moyenne et ouvert avec un mur beige, parquet clair, une cheminée standard, un manteau de cheminée en pierre de parement, un téléviseur fixé au mur et poutres apparentes.

A great place to relax and enjoy the views of the Gore Range mountains. We expanded the seating area with the use of the camel leather daybed / chaise. The color palette is so fun - in the mix of olive, mustard, and teal subdued by the rich deep gray mohair sofa.

The clients were looking for a modern, rustic ski lodge look that was chic and beautiful while being family-friendly and a great vacation home for the holidays and ski trips. Our goal was to create something family-friendly that had all the nostalgic warmth and hallmarks of a mountain house, while still being modern, sophisticated, and functional as a true ski-in and ski-out house.
To achieve the look our client wanted, we focused on the great room and made sure it cleared all views into the valley. We drew attention to the hearth by installing a glass-back fireplace, which allows guests to see through to the master bedroom. The decor is rustic and nature-inspired, lots of leather, wood, bone elements, etc., but it's tied together will sleek, modern elements like the blue velvet armchair.
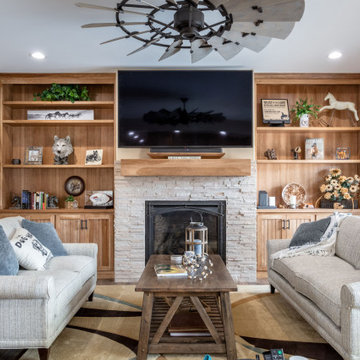
Cette image montre un salon chalet de taille moyenne et fermé avec une salle de réception, un mur beige, parquet foncé, une cheminée standard, un manteau de cheminée en pierre de parement, un téléviseur fixé au mur et un sol marron.

Entering the chalet, an open concept great room greets you. Kitchen, dining, and vaulted living room with wood ceilings create uplifting space to gather and connect. The living room features a vaulted ceiling, expansive windows, and upper loft with decorative railing panels.
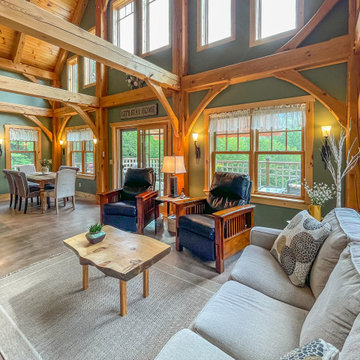
Idées déco pour un petit salon montagne ouvert avec un mur vert, sol en béton ciré, un poêle à bois, un manteau de cheminée en pierre de parement et poutres apparentes.
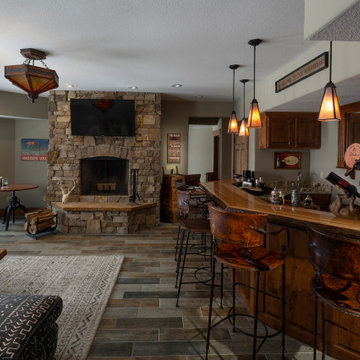
Cozying up to the basement bar is the perfect space for après-ski gatherings while others relax in front of the fireplace and watch the snow fall. Produced by: PrecisionCraft Log & Timber Homes. Image copyright: Scott Pease Photography.
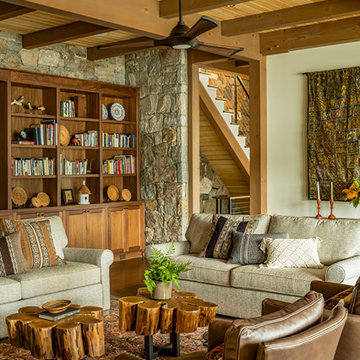
Idées déco pour un grand salon montagne fermé avec un mur blanc, un sol en bois brun, une cheminée standard, un manteau de cheminée en pierre de parement, un téléviseur fixé au mur, un sol marron et un plafond en bois.
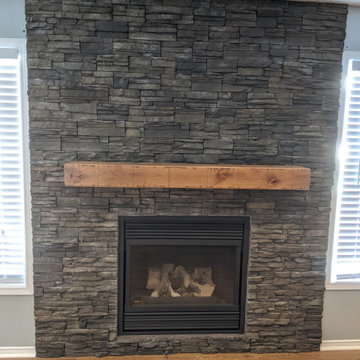
Idées déco pour un salon montagne de taille moyenne et ouvert avec un mur bleu, parquet clair, une cheminée standard, un manteau de cheminée en pierre de parement, un téléviseur d'angle et un sol marron.
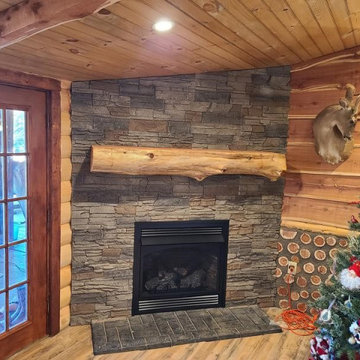
James was looking for design ideas for his rustic fireplace and chose GenStone's Kenai Stacked Stone panels for the project, creating a beautiful mixed medium fireplace for his home.

Réalisation d'un salon chalet ouvert avec un mur beige, un sol en bois brun, une cheminée standard, un manteau de cheminée en pierre de parement, un téléviseur fixé au mur, un sol marron, poutres apparentes, un plafond voûté et un plafond en bois.
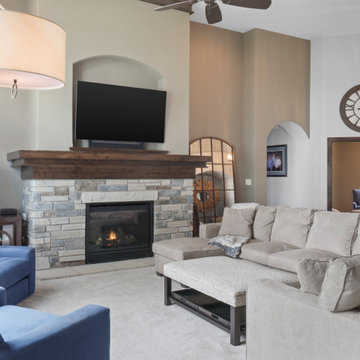
This lakeside retreat has been in the family for generations & is lovingly referred to as "the magnet" because it pulls friends and family together. When rebuilding on their family's land, our priority was to create the same feeling for generations to come.
This new build project included all interior & exterior architectural design features including lighting, flooring, tile, countertop, cabinet, appliance, hardware & plumbing fixture selections. My client opted in for an all inclusive design experience including space planning, furniture & decor specifications to create a move in ready retreat for their family to enjoy for years & years to come.
It was an honor designing this family's dream house & will leave you wanting a little slice of waterfront paradise of your own!
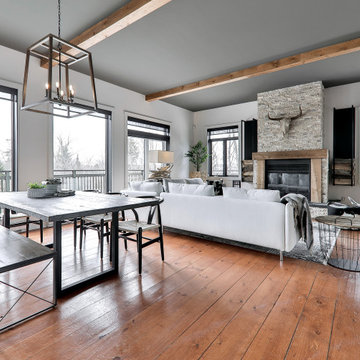
designer Lyne Brunet
Cette image montre un grand salon chalet ouvert avec un mur blanc, un sol en bois brun, un poêle à bois, un manteau de cheminée en pierre de parement et poutres apparentes.
Cette image montre un grand salon chalet ouvert avec un mur blanc, un sol en bois brun, un poêle à bois, un manteau de cheminée en pierre de parement et poutres apparentes.
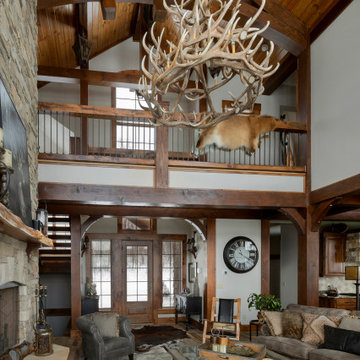
Overlook the living room from the second story catwalk as it is bathed in the glow of the antler chandelier. Produced by: PrecisionCraft Log & Timber Homes. Image copyright: Scott Pease Photography.
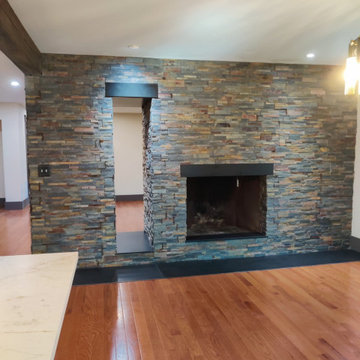
Fireplace and built in firewood holder combo,
Idée de décoration pour un grand salon chalet avec un mur blanc, un sol en bois brun, une cheminée double-face, un manteau de cheminée en pierre de parement, un sol orange et poutres apparentes.
Idée de décoration pour un grand salon chalet avec un mur blanc, un sol en bois brun, une cheminée double-face, un manteau de cheminée en pierre de parement, un sol orange et poutres apparentes.
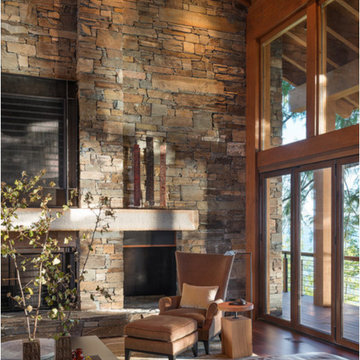
Aménagement d'un grand salon montagne ouvert avec un sol en bois brun, une cheminée standard, un manteau de cheminée en pierre de parement, aucun téléviseur, un sol marron, poutres apparentes, un plafond voûté et un plafond en bois.
Idées déco de salons montagne avec un manteau de cheminée en pierre de parement
1