Idées déco de salons montagne avec un mur noir
Trier par :
Budget
Trier par:Populaires du jour
1 - 20 sur 67 photos
1 sur 3

Gibeon Photography
Aménagement d'un grand salon montagne ouvert avec un mur noir, parquet clair, un manteau de cheminée en pierre et aucun téléviseur.
Aménagement d'un grand salon montagne ouvert avec un mur noir, parquet clair, un manteau de cheminée en pierre et aucun téléviseur.
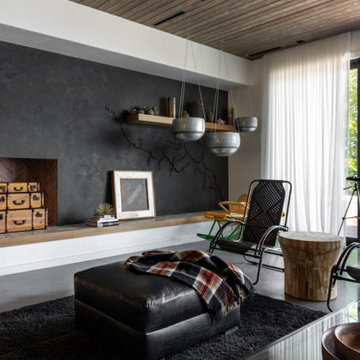
Réalisation d'un salon chalet de taille moyenne avec un mur noir, sol en béton ciré, une cheminée standard, un manteau de cheminée en brique, un sol gris et un plafond en bois.
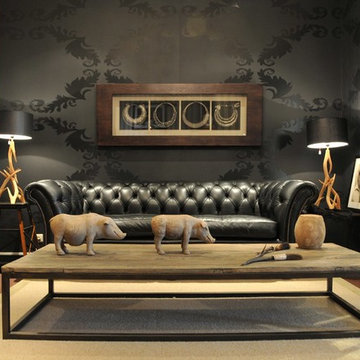
Inspiration pour un salon chalet avec une salle de réception, un mur noir et aucun téléviseur.
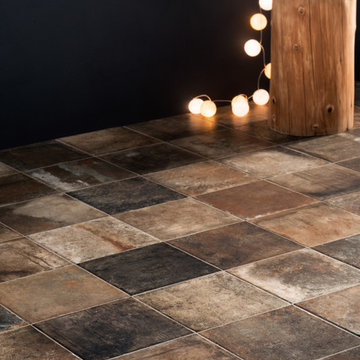
Photo Credit by: Sant'Agostino Ceramiche
Terre Nuove draws inspiration from the centuries-old technique of handmade cotto. Designed for floors and wall coverings, Terre Nuove creates a new modern aesthetic vision of classic “cotto”.
Tileshop
1005 Harrison Street
Berkeley, CA 94710
Other Locations: San Jose and Van Nuys (Los Angeles)
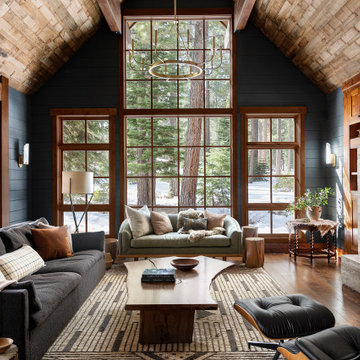
This living rooms A-frame wood paneled ceiling allows lots of natural light to shine through onto its Farrow & Ball dark shiplap walls. The space boasts a large geometric rug made of natural fibers from Meadow Blu, a dark grey heather sofa from RH, a custom green Nickey Kehoe couch, a McGee and Co. gold chandelier, and a hand made reclaimed wood coffee table.

The living, dining, and kitchen opt for views rather than walls. The living room is encircled by three, 16’ lift and slide doors, creating a room that feels comfortable sitting amongst the trees. Because of this the love and appreciation for the location are felt throughout the main floor. The emphasis on larger-than-life views is continued into the main sweet with a door for a quick escape to the wrap-around two-story deck.

Réalisation d'un petit salon chalet ouvert avec un mur noir, parquet clair, une cheminée standard, un sol beige, une salle de réception, un manteau de cheminée en béton et aucun téléviseur.
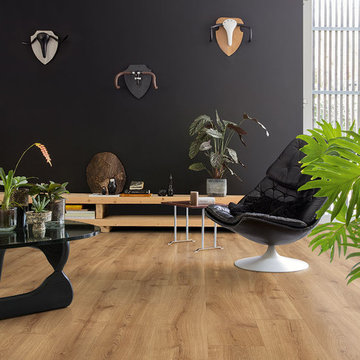
Flooring: Quick-Step Laminate - Majestic 'Desert oak warm natural' (MJ3551)
Exemple d'un salon montagne de taille moyenne et ouvert avec un mur noir, sol en stratifié et un sol beige.
Exemple d'un salon montagne de taille moyenne et ouvert avec un mur noir, sol en stratifié et un sol beige.
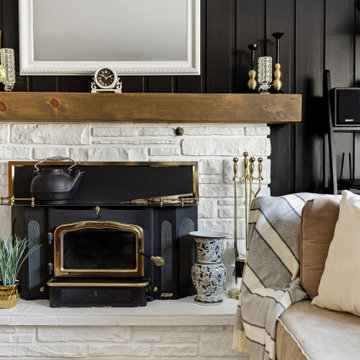
Aménagement d'un salon montagne de taille moyenne avec un mur noir, un manteau de cheminée en pierre, un sol marron et du lambris.
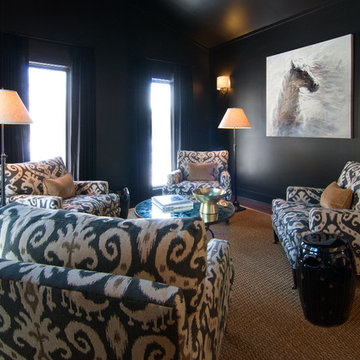
Interior design by Huffman & Huffman
Réalisation d'un salon chalet de taille moyenne et ouvert avec un mur noir, parquet foncé, aucune cheminée et aucun téléviseur.
Réalisation d'un salon chalet de taille moyenne et ouvert avec un mur noir, parquet foncé, aucune cheminée et aucun téléviseur.
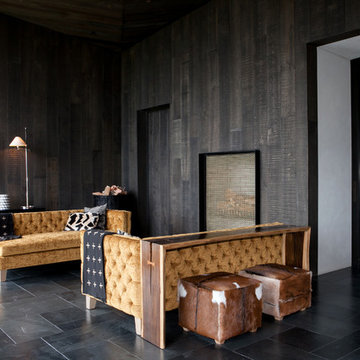
The new Kinloch lodge stands proud, high on the hillside at the world class Jack Nicklaus Golf Resort. No doubt it is one of New Zealand's most iconic destinations, and possibly the most luxurious - Designed by multi-award winning Patterson Architects, with interior design by renowed lodge and hotel designer Virginia Fisher. The design brief was to create a uber-modern version of a Scottish castle to tie in with the Scottish heritage of the Kinloch name. Forte Flooring were selected to create the rough sawn Oak panelling (black and white), which was used on the walls ceilings to give a very-castle like feel. Set alongside lush velvet, fox fur, brass, copper, slate and wool the lodge perfectly achieves an air of modern royalty.
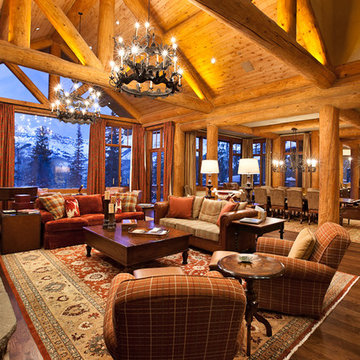
Inspiration pour un grand salon chalet ouvert avec un mur noir, un sol en bois brun, une cheminée standard, un manteau de cheminée en pierre et un téléviseur encastré.
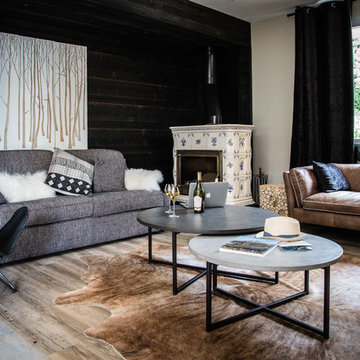
Cette image montre un salon chalet avec un mur noir, parquet clair, une cheminée d'angle, un manteau de cheminée en carrelage et un sol beige.
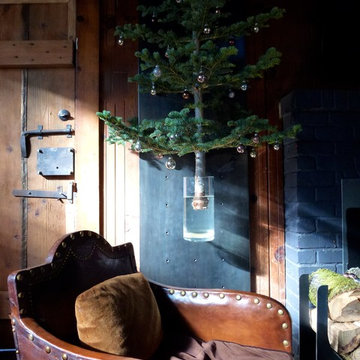
Wall mounted Christmas tree. Magic floating Christmas tree made possible using our Artefact Curator Wall Panel and accessories.
Exemple d'un petit salon montagne fermé avec une salle de réception, un mur noir, une cheminée standard, un manteau de cheminée en brique, aucun téléviseur et un sol gris.
Exemple d'un petit salon montagne fermé avec une salle de réception, un mur noir, une cheminée standard, un manteau de cheminée en brique, aucun téléviseur et un sol gris.

Pièce principale de ce chalet de plus de 200 m2 situé à Megève. La pièce se compose de trois parties : un coin salon avec canapé en cuir et télévision, un espace salle à manger avec une table en pierre naturelle et une cuisine ouverte noire.
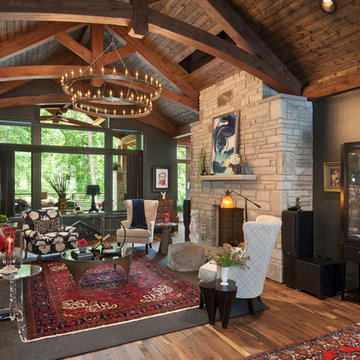
Réalisation d'un salon chalet ouvert avec un mur noir, un sol en bois brun, une cheminée standard, un manteau de cheminée en pierre et un sol marron.
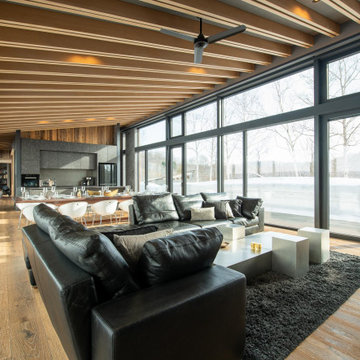
リビングからの景色です。
Cette image montre un grand salon chalet ouvert avec un mur noir, un sol en contreplaqué, un poêle à bois, un manteau de cheminée en métal, un téléviseur fixé au mur, un sol beige, poutres apparentes et canapé noir.
Cette image montre un grand salon chalet ouvert avec un mur noir, un sol en contreplaqué, un poêle à bois, un manteau de cheminée en métal, un téléviseur fixé au mur, un sol beige, poutres apparentes et canapé noir.
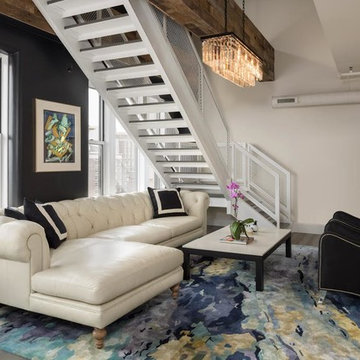
Aménagement d'un grand salon mansardé ou avec mezzanine montagne avec une salle de réception, un mur noir, parquet peint, aucune cheminée, aucun téléviseur et un sol gris.

Pièce principale de ce chalet de plus de 200 m2 situé à Megève. La pièce se compose de trois parties : un coin salon avec canapé en cuir et télévision, un espace salle à manger avec une table en pierre naturelle et une cuisine ouverte noire.
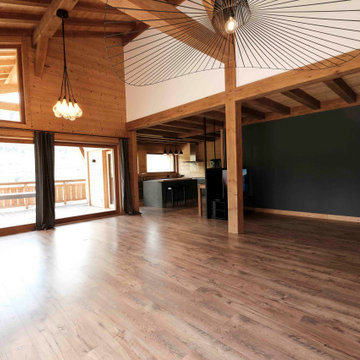
Salon sous pentes avec coin télé et espace salle a manger séparé.
Une verrière est présente pour délimiter l'espace cuisine
Une grande surface avec de grandes baies vitré pour profiter de la vue sur les montagnes.
Magnifiques luminaires pour mettre en valeur la hauteur sous plafond.
Idées déco de salons montagne avec un mur noir
1