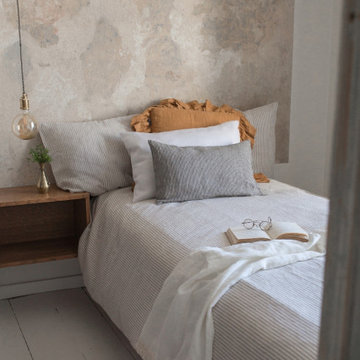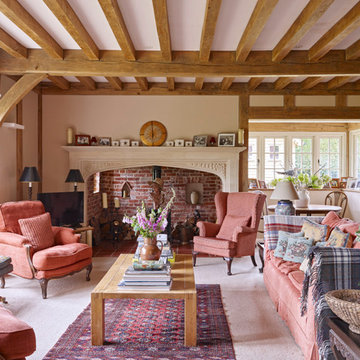Idées déco de salons montagne avec un sol blanc
Trier par :
Budget
Trier par:Populaires du jour
1 - 20 sur 78 photos
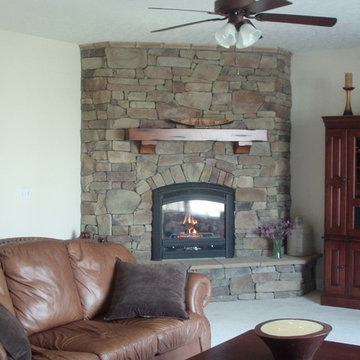
Aménagement d'un salon montagne de taille moyenne et ouvert avec un mur blanc, moquette, une cheminée standard, un manteau de cheminée en pierre, un téléviseur dissimulé et un sol blanc.
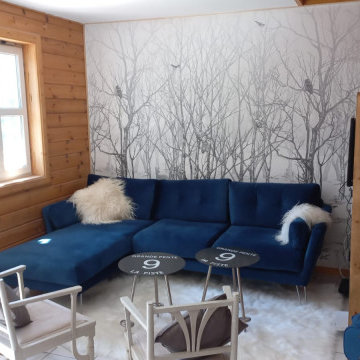
Réalisation d'un petit salon beige et blanc chalet ouvert avec un sol en carrelage de céramique, un poêle à bois, un téléviseur dissimulé, un sol blanc et du lambris de bois.
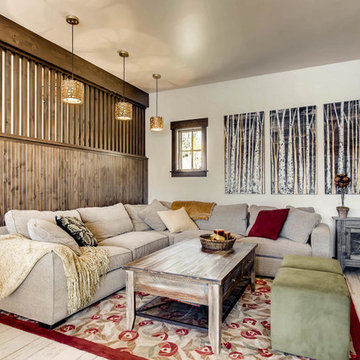
Inspiration pour un petit salon chalet ouvert avec un sol en carrelage de porcelaine, un téléviseur fixé au mur et un sol blanc.
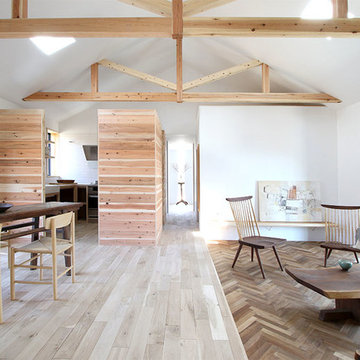
Case Study House #55 O House
和組みではない、洋組みのトラスが美しい森のすまい。
地場産のシダー、ヒノキ、オーク、アッシュ、チーク、
ウォルナットで奏でられる心地良い音楽。
Idée de décoration pour un salon chalet ouvert avec un mur blanc, parquet clair, un poêle à bois, un manteau de cheminée en béton, un téléviseur fixé au mur et un sol blanc.
Idée de décoration pour un salon chalet ouvert avec un mur blanc, parquet clair, un poêle à bois, un manteau de cheminée en béton, un téléviseur fixé au mur et un sol blanc.
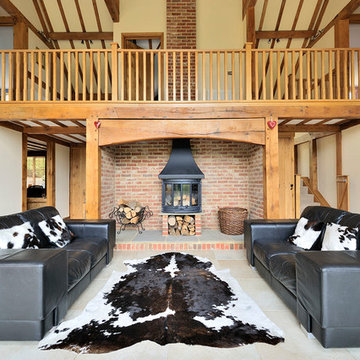
Inspiration pour un salon chalet de taille moyenne et fermé avec un mur jaune, un poêle à bois et un sol blanc.
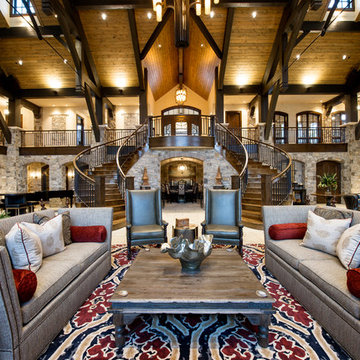
This exclusive guest home features excellent and easy to use technology throughout. The idea and purpose of this guesthouse is to host multiple charity events, sporting event parties, and family gatherings. The roughly 90-acre site has impressive views and is a one of a kind property in Colorado.
The project features incredible sounding audio and 4k video distributed throughout (inside and outside). There is centralized lighting control both indoors and outdoors, an enterprise Wi-Fi network, HD surveillance, and a state of the art Crestron control system utilizing iPads and in-wall touch panels. Some of the special features of the facility is a powerful and sophisticated QSC Line Array audio system in the Great Hall, Sony and Crestron 4k Video throughout, a large outdoor audio system featuring in ground hidden subwoofers by Sonance surrounding the pool, and smart LED lighting inside the gorgeous infinity pool.
J Gramling Photos
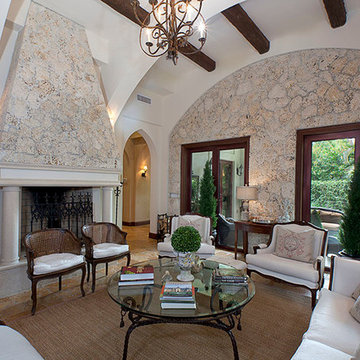
Exemple d'un salon montagne de taille moyenne et fermé avec une salle de réception, un mur blanc, un sol en ardoise, une cheminée standard, un manteau de cheminée en pierre, aucun téléviseur et un sol blanc.
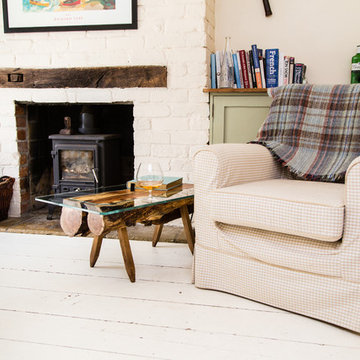
A bold glass-top table with live edges, deep yew underbelly and oak legs.
The English yew, air-dried for six years, has had its shakes, knots and cracks preserved with natural pewter. The oak legs are dyed in traditional Van Dyke crystals, made from walnut husks, for a darker hue. A subtle yet resistant finish ensures the piece will tell its story for years to come.
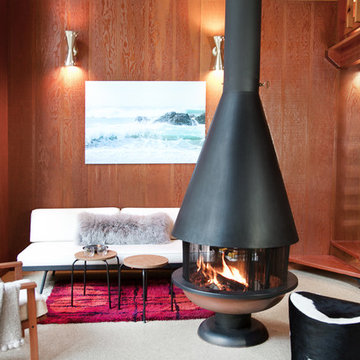
photography - jana leon
Inspiration pour un salon mansardé ou avec mezzanine chalet de taille moyenne avec aucun téléviseur, un mur marron, moquette, cheminée suspendue et un sol blanc.
Inspiration pour un salon mansardé ou avec mezzanine chalet de taille moyenne avec aucun téléviseur, un mur marron, moquette, cheminée suspendue et un sol blanc.
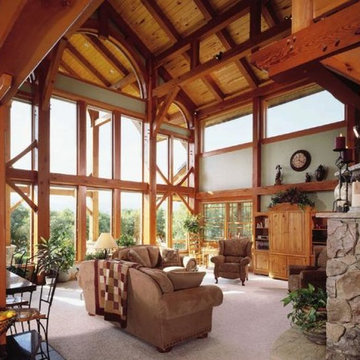
A local family business, Centennial Timber Frames started in a garage and has been in creating timber frames since 1988, with a crew of craftsmen dedicated to the art of mortise and tenon joinery.
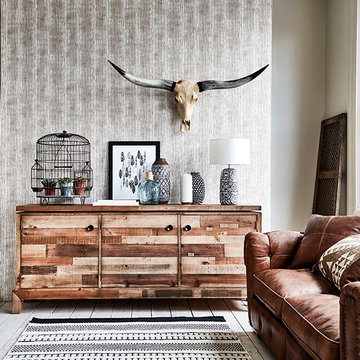
This trend captures the innate character of reclaimed wood and combines it with statement accessories, industrial metal accents and rich textures for a look that is both eclectic and appealing.
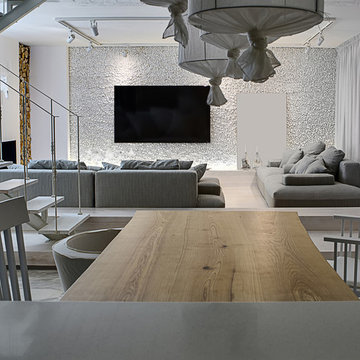
Open space layout living room decorated with custom low profile sofa, reclaimed mid century dining furniture, handcrafted lighting fixtures to create a modern rustic loft-style look. The plaster moulding accent wall doesn't only add some depth of the room but also make a bold statement. The natural beauty of marble flooring elevates the aesthetics of the space.
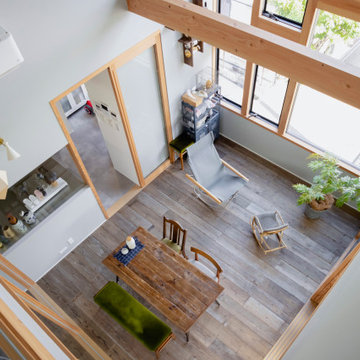
Inspiration pour un petit salon chalet ouvert avec une salle de musique, un mur gris, parquet clair, aucune cheminée, un téléviseur fixé au mur, un sol blanc, un plafond en papier peint et du papier peint.
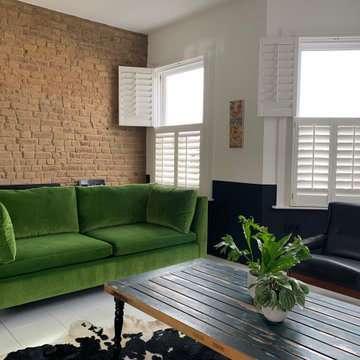
Idées déco pour un salon montagne de taille moyenne et ouvert avec une salle de réception, un mur blanc, parquet peint, une cheminée standard, un manteau de cheminée en brique, un téléviseur encastré et un sol blanc.
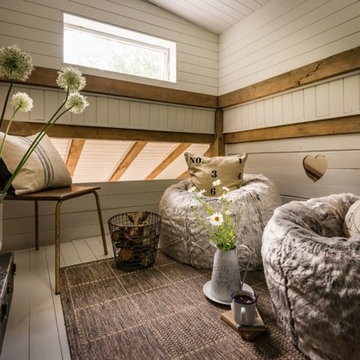
Idée de décoration pour un petit salon mansardé ou avec mezzanine chalet avec une bibliothèque ou un coin lecture, un mur blanc, parquet clair et un sol blanc.
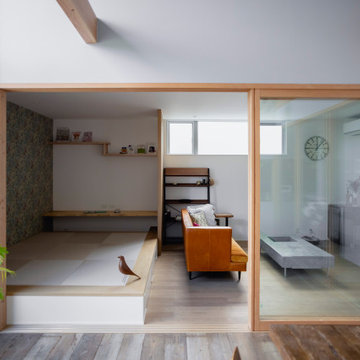
Idées déco pour un petit salon montagne ouvert avec une salle de musique, un mur gris, parquet clair, aucune cheminée, un téléviseur fixé au mur, un sol blanc, un plafond en papier peint et du papier peint.
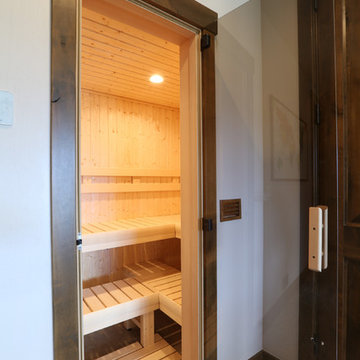
A beautiful custom mountain home built overlooking Winter Park Resort and Byers Peak in Fraser, Colorado. The home was built with rustic features to embrace the Colorado mountain stylings, but with added contemporary features. This space is showing the custom built sauna that is off of the family rec room.
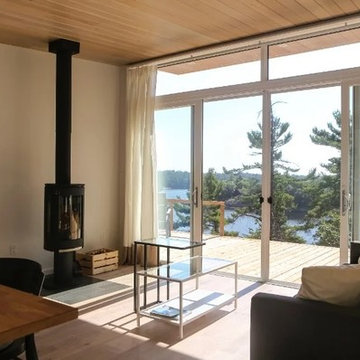
Aménagement d'un petit salon montagne ouvert avec un mur blanc, parquet clair, un poêle à bois, un manteau de cheminée en bois et un sol blanc.
Idées déco de salons montagne avec un sol blanc
1
