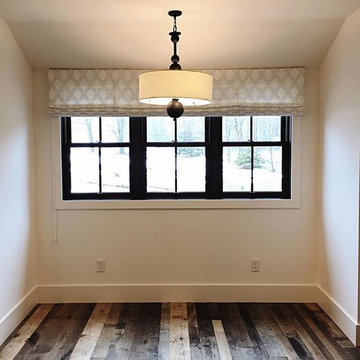Idées déco de salons montagne avec un sol en contreplaqué
Trier par :
Budget
Trier par:Populaires du jour
1 - 20 sur 51 photos
1 sur 3
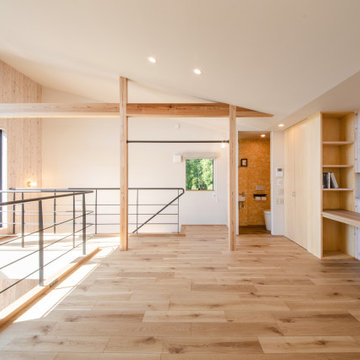
Idées déco pour un salon montagne en bois fermé avec un mur blanc, un sol en contreplaqué, un téléviseur fixé au mur, un sol beige et un plafond en papier peint.

Little River Cabin Airbnb
Idées déco pour un grand salon mansardé ou avec mezzanine montagne en bois avec un mur beige, un sol en contreplaqué, un poêle à bois, un manteau de cheminée en pierre, un sol beige et poutres apparentes.
Idées déco pour un grand salon mansardé ou avec mezzanine montagne en bois avec un mur beige, un sol en contreplaqué, un poêle à bois, un manteau de cheminée en pierre, un sol beige et poutres apparentes.
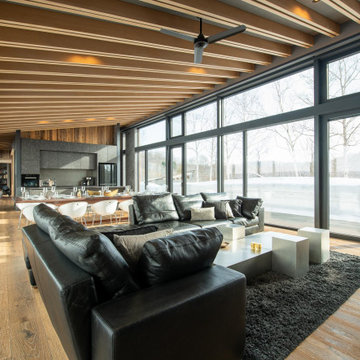
リビングからの景色です。
Cette image montre un grand salon chalet ouvert avec un mur noir, un sol en contreplaqué, un poêle à bois, un manteau de cheminée en métal, un téléviseur fixé au mur, un sol beige, poutres apparentes et canapé noir.
Cette image montre un grand salon chalet ouvert avec un mur noir, un sol en contreplaqué, un poêle à bois, un manteau de cheminée en métal, un téléviseur fixé au mur, un sol beige, poutres apparentes et canapé noir.
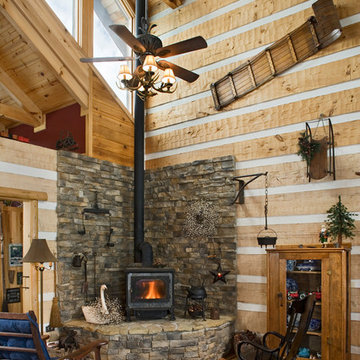
Exemple d'un grand salon montagne ouvert avec un mur marron, un sol en contreplaqué, un sol marron et un poêle à bois.
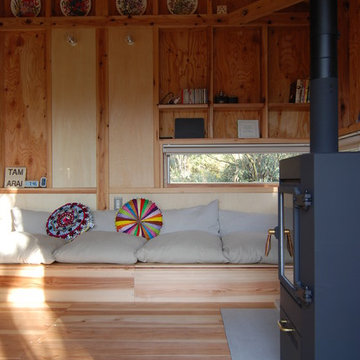
外断熱壁としたため構造現しである。
また全て木であるためDIYが容易だ。
Cette photo montre un petit salon montagne ouvert avec un sol en contreplaqué.
Cette photo montre un petit salon montagne ouvert avec un sol en contreplaqué.
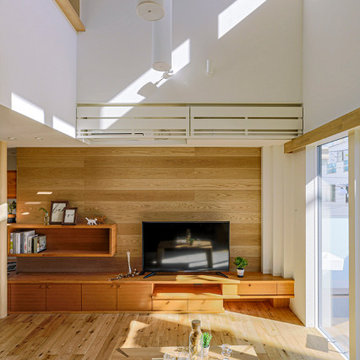
リビングは天井を高く取り右上部には連窓の高窓を設け、左上部は子供室の窓があります。
Idées déco pour un salon montagne avec un mur blanc, un sol en contreplaqué, un sol marron, un plafond en papier peint et du papier peint.
Idées déco pour un salon montagne avec un mur blanc, un sol en contreplaqué, un sol marron, un plafond en papier peint et du papier peint.
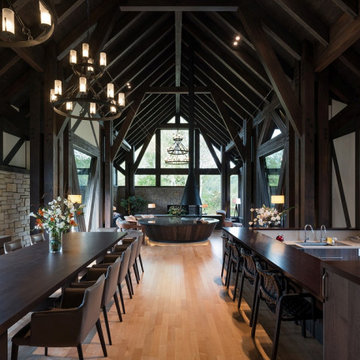
大きなダイニング、キッチン。その奥に暖炉スペース、さらに床下がりのリビングが続きます。
Idée de décoration pour un grand salon chalet ouvert avec un mur noir, un sol en contreplaqué, cheminée suspendue, un manteau de cheminée en bois, un téléviseur indépendant, un sol marron et poutres apparentes.
Idée de décoration pour un grand salon chalet ouvert avec un mur noir, un sol en contreplaqué, cheminée suspendue, un manteau de cheminée en bois, un téléviseur indépendant, un sol marron et poutres apparentes.
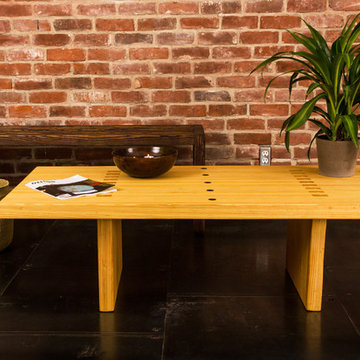
Classic design available in dimensions to suit all tastes and, like all the Modern Rustic series, handmade from 100% reclaimed, bowling alley heart pine, solid wood construction that will last for generations. Optional shelf only available on 16" high version.
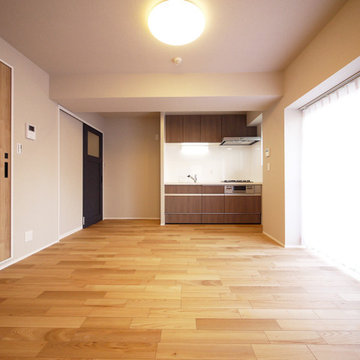
ライトグレーのクロスの明るい室内に。
Exemple d'un salon montagne ouvert avec un mur gris, un sol en contreplaqué et un sol beige.
Exemple d'un salon montagne ouvert avec un mur gris, un sol en contreplaqué et un sol beige.
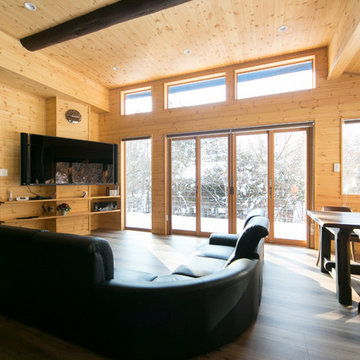
週末、山小屋でくつろぐ家
Réalisation d'un salon chalet avec un sol en contreplaqué, un poêle à bois, un manteau de cheminée en pierre, un téléviseur fixé au mur et un sol marron.
Réalisation d'un salon chalet avec un sol en contreplaqué, un poêle à bois, un manteau de cheminée en pierre, un téléviseur fixé au mur et un sol marron.
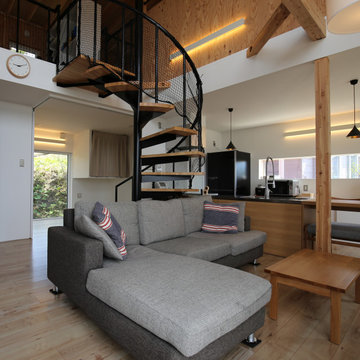
Réalisation d'un petit salon chalet ouvert avec une salle de réception, un mur blanc, un sol en contreplaqué, un poêle à bois, un manteau de cheminée en lambris de bois, un téléviseur fixé au mur, un sol marron, poutres apparentes et du lambris de bois.
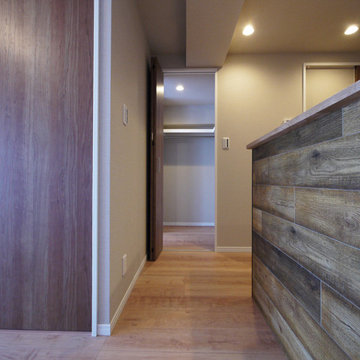
キッチン横のウォークスルークローゼット入口。
Réalisation d'un salon chalet ouvert avec un mur gris, un sol en contreplaqué et un sol marron.
Réalisation d'un salon chalet ouvert avec un mur gris, un sol en contreplaqué et un sol marron.
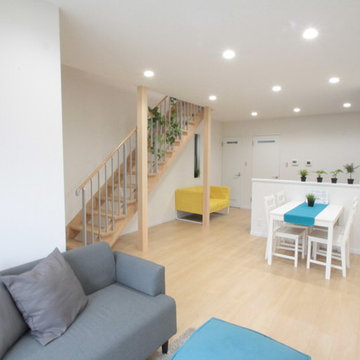
幅狭のキッチンカウンターはダイニングに運ぶのに、とても便利です。
Cette image montre un salon chalet ouvert avec un mur blanc, un sol en contreplaqué et un sol beige.
Cette image montre un salon chalet ouvert avec un mur blanc, un sol en contreplaqué et un sol beige.
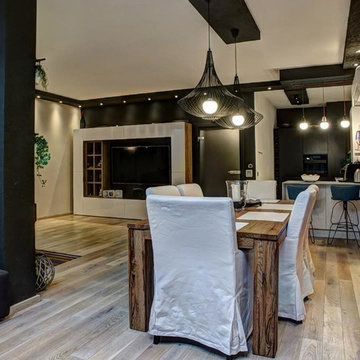
M&Kallservice AB
Réalisation d'un grand salon chalet ouvert avec un sol en contreplaqué.
Réalisation d'un grand salon chalet ouvert avec un sol en contreplaqué.
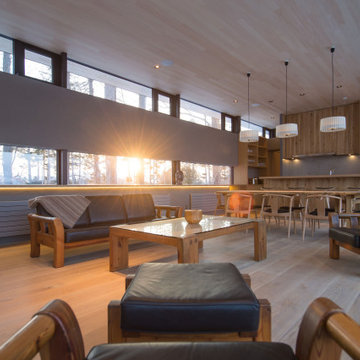
リビングの夕景です。水平の窓が林を切り取ります。
Idées déco pour un grand salon montagne ouvert avec un bar de salon, un mur gris, un sol en contreplaqué, un poêle à bois, un manteau de cheminée en plâtre, aucun téléviseur, un sol beige, un plafond en bois, différents habillages de murs et canapé noir.
Idées déco pour un grand salon montagne ouvert avec un bar de salon, un mur gris, un sol en contreplaqué, un poêle à bois, un manteau de cheminée en plâtre, aucun téléviseur, un sol beige, un plafond en bois, différents habillages de murs et canapé noir.
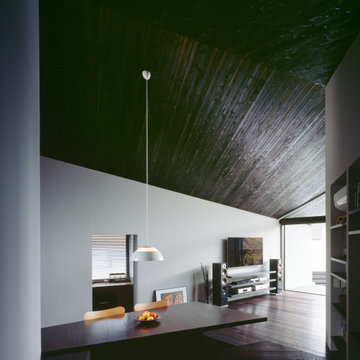
Inspiration pour un petit salon chalet ouvert avec une salle de musique, un mur blanc, un sol en contreplaqué, un téléviseur fixé au mur, un sol noir, un plafond en bois et du lambris de bois.
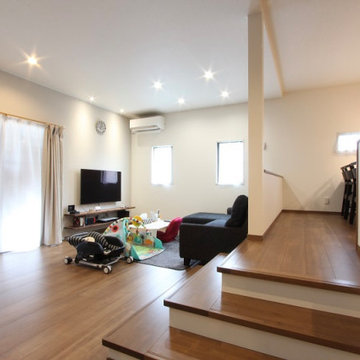
中2階へと上がる階段の幅(踏面)は30cmと広めに設定しています。
踏面の幅を広めにとることで緩やかな階段となり、転落防止につながります。
Cette image montre un grand salon chalet ouvert avec un mur blanc, un sol en contreplaqué, un téléviseur fixé au mur, un sol marron, un plafond en papier peint, du papier peint et canapé noir.
Cette image montre un grand salon chalet ouvert avec un mur blanc, un sol en contreplaqué, un téléviseur fixé au mur, un sol marron, un plafond en papier peint, du papier peint et canapé noir.
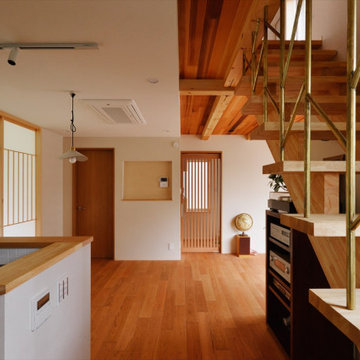
リビングの天井は構造の梁とレッドシダーで仕上げてトーンを落とし、ダイニング側の天井は漆喰で仕上げることで柔らかな空気感に仕上がりました。
レコードがお好きなご夫婦。
ヴィンテージ感をプラスした空間は、その独特の音がよく似合います。
Aménagement d'un salon montagne ouvert avec un sol en contreplaqué et un plafond en bois.
Aménagement d'un salon montagne ouvert avec un sol en contreplaqué et un plafond en bois.
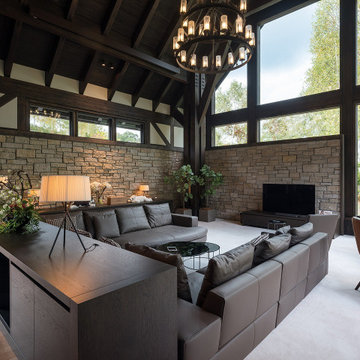
大きなダイニング、キッチン。その奥に暖炉スペース、さらに床下がりのリビングが続きます。
円形暖炉テーブルは、もう一つのリビングスペースとして活用
Idées déco pour un grand salon montagne ouvert avec un mur noir, un sol en contreplaqué, cheminée suspendue, un manteau de cheminée en bois, un téléviseur indépendant, un sol marron et poutres apparentes.
Idées déco pour un grand salon montagne ouvert avec un mur noir, un sol en contreplaqué, cheminée suspendue, un manteau de cheminée en bois, un téléviseur indépendant, un sol marron et poutres apparentes.
Idées déco de salons montagne avec un sol en contreplaqué
1
