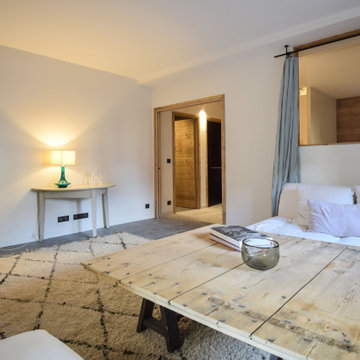Idées déco de salons montagne avec un sol noir
Trier par :
Budget
Trier par:Populaires du jour
1 - 20 sur 58 photos
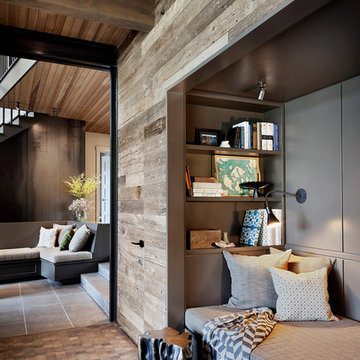
Hidden reading nook in Living Room provides additional seating and storage.
Réalisation d'un grand salon chalet ouvert avec parquet foncé, une cheminée standard, un manteau de cheminée en pierre, aucun téléviseur et un sol noir.
Réalisation d'un grand salon chalet ouvert avec parquet foncé, une cheminée standard, un manteau de cheminée en pierre, aucun téléviseur et un sol noir.

Photographer: Jay Goodrich
This 2800 sf single-family home was completed in 2009. The clients desired an intimate, yet dynamic family residence that reflected the beauty of the site and the lifestyle of the San Juan Islands. The house was built to be both a place to gather for large dinners with friends and family as well as a cozy home for the couple when they are there alone.
The project is located on a stunning, but cripplingly-restricted site overlooking Griffin Bay on San Juan Island. The most practical area to build was exactly where three beautiful old growth trees had already chosen to live. A prior architect, in a prior design, had proposed chopping them down and building right in the middle of the site. From our perspective, the trees were an important essence of the site and respectfully had to be preserved. As a result we squeezed the programmatic requirements, kept the clients on a square foot restriction and pressed tight against property setbacks.
The delineate concept is a stone wall that sweeps from the parking to the entry, through the house and out the other side, terminating in a hook that nestles the master shower. This is the symbolic and functional shield between the public road and the private living spaces of the home owners. All the primary living spaces and the master suite are on the water side, the remaining rooms are tucked into the hill on the road side of the wall.
Off-setting the solid massing of the stone walls is a pavilion which grabs the views and the light to the south, east and west. Built in a position to be hammered by the winter storms the pavilion, while light and airy in appearance and feeling, is constructed of glass, steel, stout wood timbers and doors with a stone roof and a slate floor. The glass pavilion is anchored by two concrete panel chimneys; the windows are steel framed and the exterior skin is of powder coated steel sheathing.

Designed in sharp contrast to the glass walled living room above, this space sits partially underground. Precisely comfy for movie night.
Inspiration pour un grand salon chalet en bois fermé avec un mur beige, un sol en ardoise, une cheminée standard, un manteau de cheminée en métal, un téléviseur fixé au mur, un sol noir et un plafond en bois.
Inspiration pour un grand salon chalet en bois fermé avec un mur beige, un sol en ardoise, une cheminée standard, un manteau de cheminée en métal, un téléviseur fixé au mur, un sol noir et un plafond en bois.
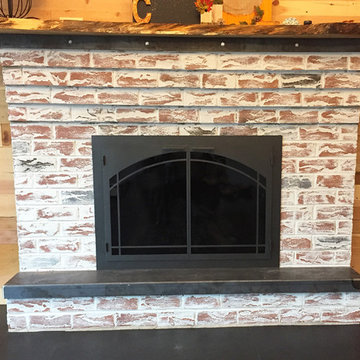
We were very happy to add a beautiful steel glass fireplace door by Design Specialties to this updated brick fireplace. Our customer and his wife did a fabulous job with a mortar wash, steel hearth, steel and riveted banding and a natural edge mantel. Add to that the cool floor and walls and you have an whole new look!

Idées déco pour un salon blanc et bois montagne de taille moyenne et ouvert avec une bibliothèque ou un coin lecture, un mur blanc, un sol en carrelage de porcelaine, une cheminée standard, un manteau de cheminée en métal, aucun téléviseur, un sol noir, poutres apparentes et du lambris de bois.
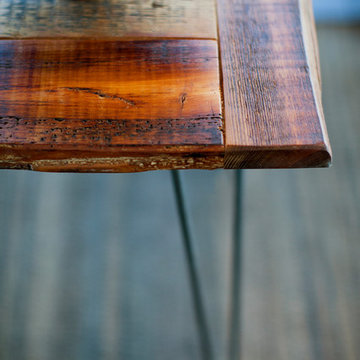
Reclaimed wood table on hardwood floors in a model home. Purchased from Sandtown Millworks in Baltimore Maryland.
Idées déco pour un salon mansardé ou avec mezzanine montagne de taille moyenne avec un mur gris, parquet foncé, un téléviseur fixé au mur et un sol noir.
Idées déco pour un salon mansardé ou avec mezzanine montagne de taille moyenne avec un mur gris, parquet foncé, un téléviseur fixé au mur et un sol noir.
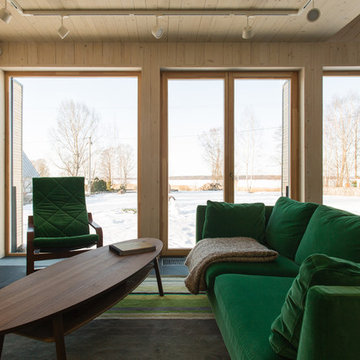
фотографии - Дмитрий Цыренщиков
Réalisation d'un salon chalet de taille moyenne et ouvert avec un mur blanc, un sol en ardoise, une cheminée standard, un manteau de cheminée en carrelage, un téléviseur fixé au mur et un sol noir.
Réalisation d'un salon chalet de taille moyenne et ouvert avec un mur blanc, un sol en ardoise, une cheminée standard, un manteau de cheminée en carrelage, un téléviseur fixé au mur et un sol noir.
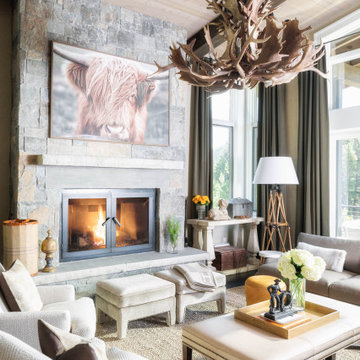
Idées déco pour un grand salon montagne ouvert avec un mur beige, parquet foncé, une cheminée standard, un manteau de cheminée en pierre, un téléviseur indépendant et un sol noir.
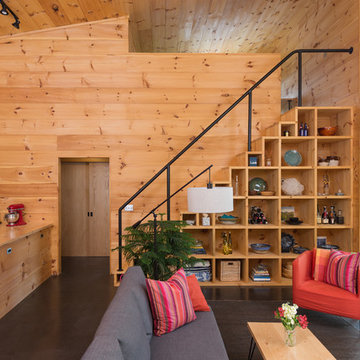
Interior built by Sweeney Design Build. Living room with custom built-ins staircase.
Idée de décoration pour un salon mansardé ou avec mezzanine chalet de taille moyenne avec une salle de réception, sol en béton ciré, une cheminée d'angle, un manteau de cheminée en métal, aucun téléviseur et un sol noir.
Idée de décoration pour un salon mansardé ou avec mezzanine chalet de taille moyenne avec une salle de réception, sol en béton ciré, une cheminée d'angle, un manteau de cheminée en métal, aucun téléviseur et un sol noir.
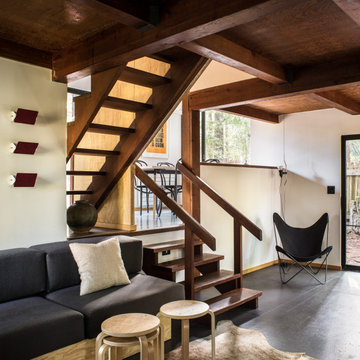
Living Room
Aménagement d'un petit salon montagne ouvert avec un mur blanc, parquet peint, une cheminée standard et un sol noir.
Aménagement d'un petit salon montagne ouvert avec un mur blanc, parquet peint, une cheminée standard et un sol noir.
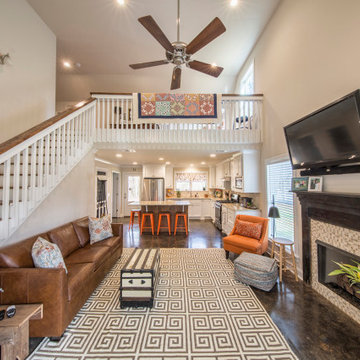
This is a cabin in the woods off the beaten path in rural Mississippi. It's owner has a refined, rustic style that appears throughout the home. The porches, many windows, great storage, open concept, tall ceilings, upscale finishes and comfortable yet stylish furnishings all contribute to the heightened livability of this space. It's just perfect for it's owner to get away from everything and relax in her own, custom tailored space.
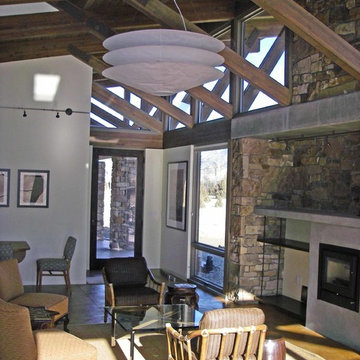
Cette photo montre un salon montagne ouvert avec une salle de réception, un mur beige, un sol en carrelage de céramique, une cheminée ribbon, aucun téléviseur, un sol noir et un manteau de cheminée en pierre.
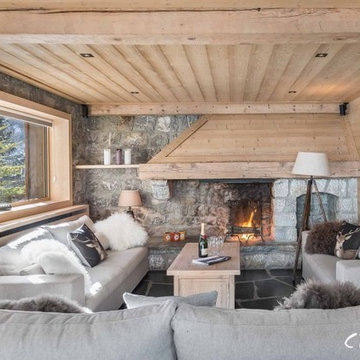
Exemple d'un grand salon montagne ouvert avec une salle de réception, un sol en ardoise, une cheminée double-face, un manteau de cheminée en bois, un téléviseur fixé au mur et un sol noir.
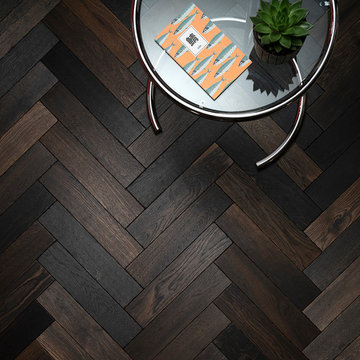
Gloriously bold and blackened, Charred Oak captures the riveting feel of a reclaimed parquet floor. Explore stunning colour variations throughout unique blocks that are each distressed by hand. Marks, scuffs, dents and tumbled edges tell the tale of an age-old timber that’s wonderfully worn over time.
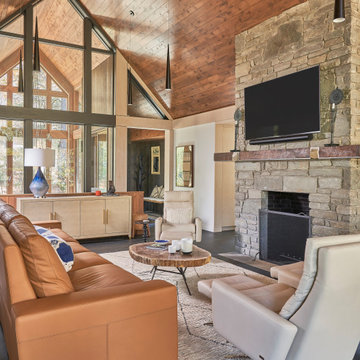
Inspiration pour un grand salon chalet ouvert avec un mur blanc, parquet foncé, une cheminée standard, un manteau de cheminée en pierre, un téléviseur fixé au mur, un plafond en bois et un sol noir.
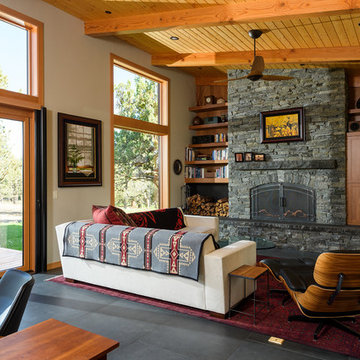
Inspiration pour un salon chalet ouvert avec un mur beige, une cheminée standard, un manteau de cheminée en pierre, un sol noir et un téléviseur dissimulé.
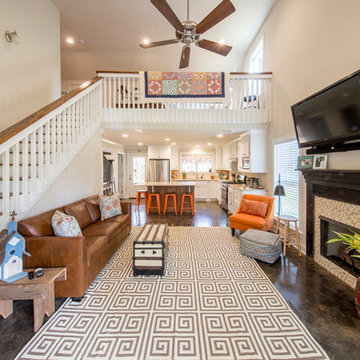
This is a cabin in the woods off the beaten path in rural Mississippi. It's owner has a refined, rustic style that appears throughout the home. The porches, many windows, great storage, open concept, tall ceilings, upscale finishes and comfortable yet stylish furnishings all contribute to the heightened livability of this space. It's just perfect for it's owner to get away from everything and relax in her own, custom tailored space.

Pièce principale de ce chalet de plus de 200 m2 situé à Megève. La pièce se compose de trois parties : un coin salon avec canapé en cuir et télévision, un espace salle à manger avec une table en pierre naturelle et une cuisine ouverte noire.
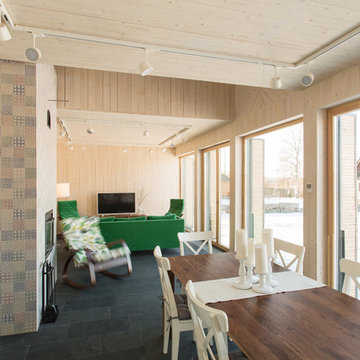
На первом этаже расположены холл, технические помещения и гостиная \ кухня \ столовая с панорамными окнами во всю ширину фасада.
фотографии - Дмитрий Цыренщиков
Idées déco de salons montagne avec un sol noir
1
