Idées déco de salons montagne avec un sol vert
Trier par :
Budget
Trier par:Populaires du jour
1 - 14 sur 14 photos
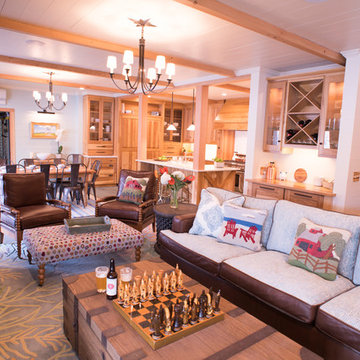
CR Laine furniture and Visual Comfort Lighting from The Home Shop. Photo by Caleb Kenna
Cette photo montre un salon montagne ouvert avec un bar de salon, un mur blanc, un sol en ardoise, un manteau de cheminée en pierre et un sol vert.
Cette photo montre un salon montagne ouvert avec un bar de salon, un mur blanc, un sol en ardoise, un manteau de cheminée en pierre et un sol vert.
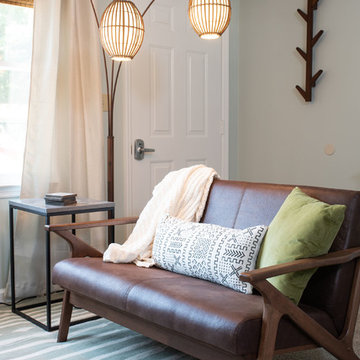
Exemple d'un petit salon montagne ouvert avec un mur vert, moquette, un téléviseur fixé au mur et un sol vert.
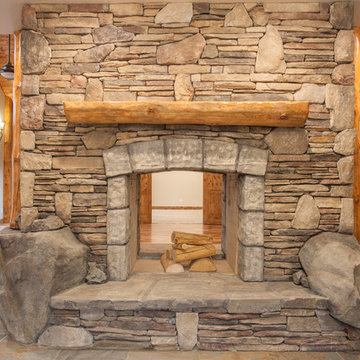
Photos by Maria Ristau
Cette photo montre un très grand salon montagne avec un mur beige, un sol en carrelage de porcelaine, une cheminée double-face, un manteau de cheminée en pierre et un sol vert.
Cette photo montre un très grand salon montagne avec un mur beige, un sol en carrelage de porcelaine, une cheminée double-face, un manteau de cheminée en pierre et un sol vert.
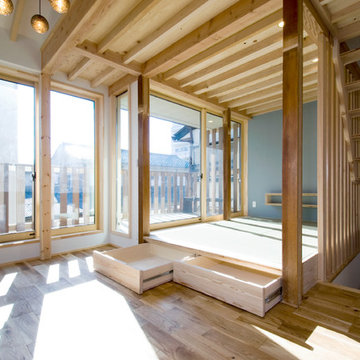
畳部分は小上がりになっていて、造作のこたつと床下収納も用意されている。3畳という広さだが床と同じ高さのウッドデッキが外に続いているので、実際より広く感じる。
Takahashi Photo Studio
Idée de décoration pour un petit salon chalet ouvert avec un mur blanc, un sol de tatami, un téléviseur fixé au mur et un sol vert.
Idée de décoration pour un petit salon chalet ouvert avec un mur blanc, un sol de tatami, un téléviseur fixé au mur et un sol vert.
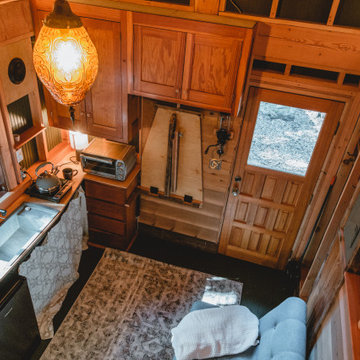
Interior of the tiny house and cabin. A Ships ladder is used to access the sleeping loft. There is a small kitchenette with fold-down dining table. The rear door goes out onto a screened porch for year-round use of the space.
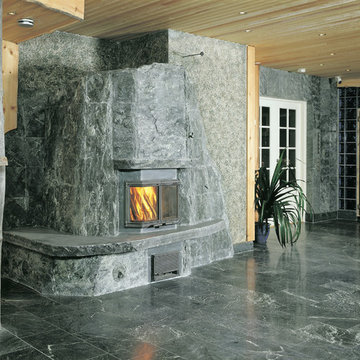
Aménagement d'un grand salon montagne ouvert avec une salle de réception, un mur vert, un sol en marbre, une cheminée standard, aucun téléviseur et un sol vert.
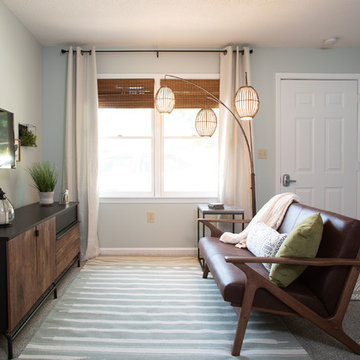
Réalisation d'un petit salon chalet ouvert avec un mur vert, moquette, un téléviseur fixé au mur et un sol vert.
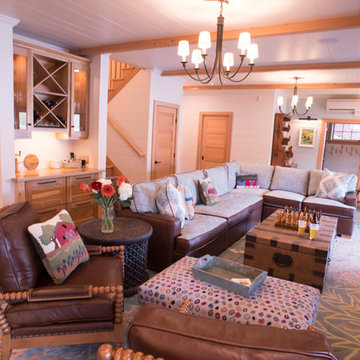
CR Laine furniture and Visual Comfort Lighting from The Home Shop. Photo by Caleb Kenna
Exemple d'un salon montagne de taille moyenne et ouvert avec un bar de salon, un mur blanc, un sol en ardoise, une cheminée standard, un manteau de cheminée en pierre, un téléviseur encastré et un sol vert.
Exemple d'un salon montagne de taille moyenne et ouvert avec un bar de salon, un mur blanc, un sol en ardoise, une cheminée standard, un manteau de cheminée en pierre, un téléviseur encastré et un sol vert.
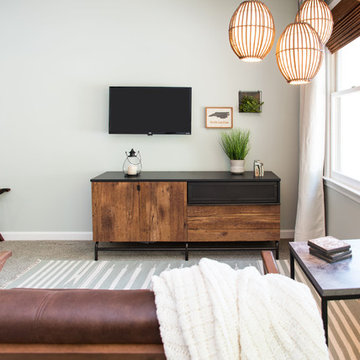
Réalisation d'un petit salon chalet ouvert avec un mur vert, moquette, un téléviseur fixé au mur et un sol vert.
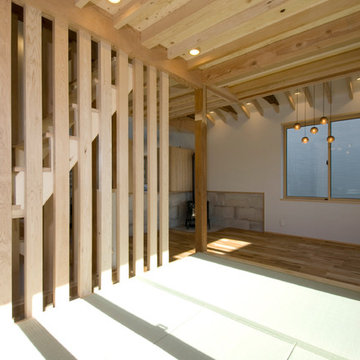
畳部分は小上がりになっていて、横になってくつろげる。ダイニングにいる人とコミュニケーションが取りやすい高さ。とても日当たりがよく気持ちのいい場所。
Takahashi Photo Studio
Cette image montre un petit salon chalet ouvert avec un mur blanc, un sol de tatami, une cheminée d'angle, un manteau de cheminée en carrelage, un téléviseur fixé au mur et un sol vert.
Cette image montre un petit salon chalet ouvert avec un mur blanc, un sol de tatami, une cheminée d'angle, un manteau de cheminée en carrelage, un téléviseur fixé au mur et un sol vert.
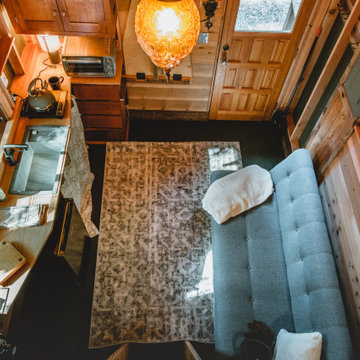
Interior of the tiny house and cabin. A Ships ladder is used to access the sleeping loft. There is a small kitchenette with fold-down dining table. The rear door goes out onto a screened porch for year-round use of the space.
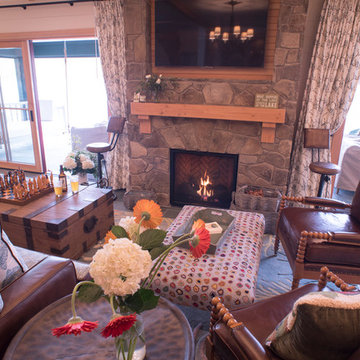
CR Laine furniture and Visual Comfort Lighting from The Home Shop. Photo by Caleb Kenna
Inspiration pour un salon chalet de taille moyenne et ouvert avec un bar de salon, un mur blanc, un sol en ardoise, une cheminée standard, un manteau de cheminée en pierre, un téléviseur encastré et un sol vert.
Inspiration pour un salon chalet de taille moyenne et ouvert avec un bar de salon, un mur blanc, un sol en ardoise, une cheminée standard, un manteau de cheminée en pierre, un téléviseur encastré et un sol vert.
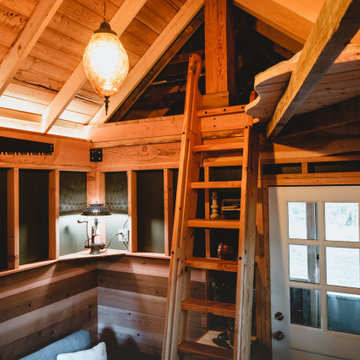
Interior of the tiny house and cabin. A Ships ladder is used to access the sleeping loft. There is a small kitchenette with fold-down dining table. The rear door goes out onto a screened porch for year-round use of the space.

Interior of the tiny house and cabin. A Ships ladder is used to access the sleeping loft. There is a small kitchenette with fold-down dining table. The rear door goes out onto a screened porch for year-round use of the space.
Idées déco de salons montagne avec un sol vert
1