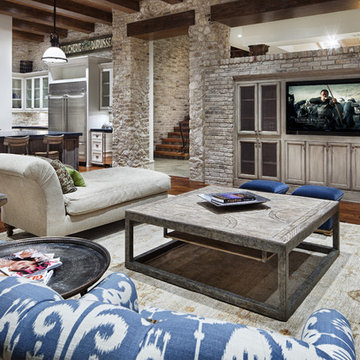Idées déco de salons montagne avec un téléviseur encastré
Trier par :
Budget
Trier par:Populaires du jour
1 - 20 sur 790 photos
1 sur 3
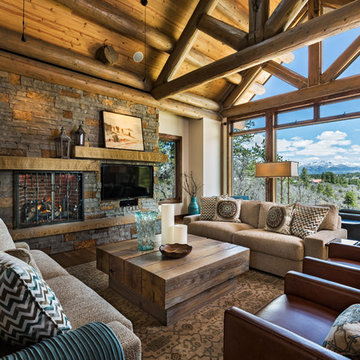
mountain house with log trusses, stacked stone fireplace and clean-lined furnishings
Inspiration pour un grand salon chalet ouvert avec un mur beige, un sol en bois brun, un poêle à bois, un manteau de cheminée en pierre et un téléviseur encastré.
Inspiration pour un grand salon chalet ouvert avec un mur beige, un sol en bois brun, un poêle à bois, un manteau de cheminée en pierre et un téléviseur encastré.

A rustic-modern house designed to grow organically from its site, overlooking a cornfield, river and mountains in the distance. Indigenous stone and wood materials were taken from the site and incorporated into the structure, which was articulated to honestly express the means of construction. Notable features include an open living/dining/kitchen space with window walls taking in the surrounding views, and an internally-focused circular library celebrating the home owner’s love of literature.
Phillip Spears Photographer
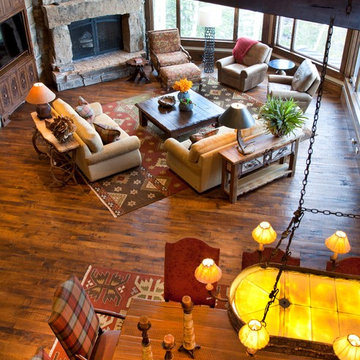
This great room boasts a custom entertainment center that will hide the TV, floor-to-ceiling windows for a beautiful view, and a huge fireplace to gather on cold nights.
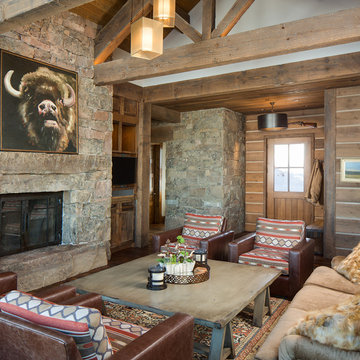
Exemple d'un salon montagne avec un mur marron, un téléviseur encastré, une cheminée standard et un manteau de cheminée en pierre.
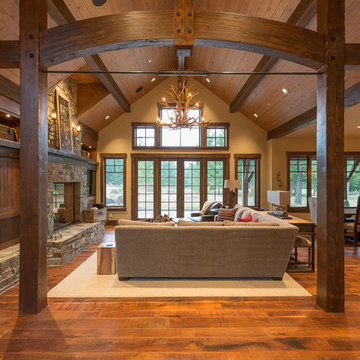
Idées déco pour un salon montagne ouvert avec un mur beige, un sol en bois brun, une cheminée standard, un manteau de cheminée en pierre, un téléviseur encastré et un sol marron.
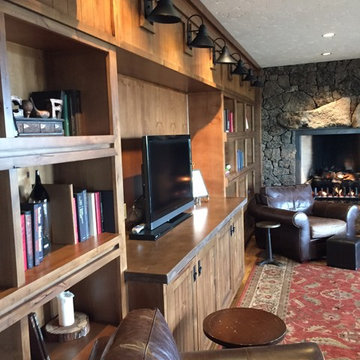
Cette image montre un grand salon chalet fermé avec un mur marron, un sol en bois brun, une cheminée standard, un manteau de cheminée en pierre et un téléviseur encastré.
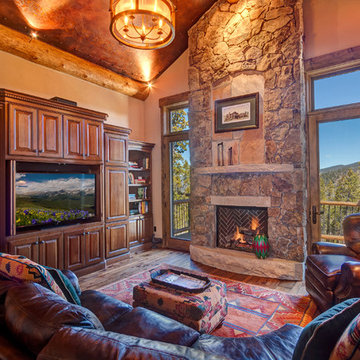
Exemple d'un grand salon montagne ouvert avec un mur marron, un sol en bois brun, une cheminée standard, un manteau de cheminée en pierre, un téléviseur encastré et un sol marron.
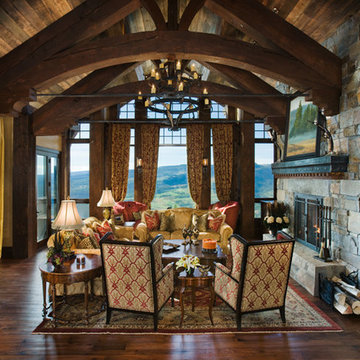
Locati Architects
Bitterroot Builders
Bitterroot Timber Frames
Locati Interior Design
Roger Wade Photography
Aménagement d'un très grand salon montagne ouvert avec une salle de réception, un mur beige, parquet foncé, une cheminée standard, un manteau de cheminée en pierre et un téléviseur encastré.
Aménagement d'un très grand salon montagne ouvert avec une salle de réception, un mur beige, parquet foncé, une cheminée standard, un manteau de cheminée en pierre et un téléviseur encastré.

Architect Maya Ardel Maik
Idée de décoration pour un salon mansardé ou avec mezzanine chalet avec une bibliothèque ou un coin lecture, un mur beige, parquet foncé, un poêle à bois, un manteau de cheminée en métal, un téléviseur encastré et un sol marron.
Idée de décoration pour un salon mansardé ou avec mezzanine chalet avec une bibliothèque ou un coin lecture, un mur beige, parquet foncé, un poêle à bois, un manteau de cheminée en métal, un téléviseur encastré et un sol marron.
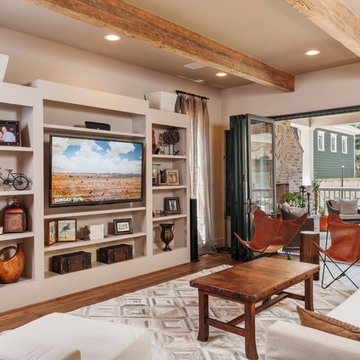
Benjamin Hill Photography
Réalisation d'un grand salon chalet ouvert avec un sol en bois brun, aucune cheminée, un téléviseur encastré, un mur beige, un sol marron et poutres apparentes.
Réalisation d'un grand salon chalet ouvert avec un sol en bois brun, aucune cheminée, un téléviseur encastré, un mur beige, un sol marron et poutres apparentes.
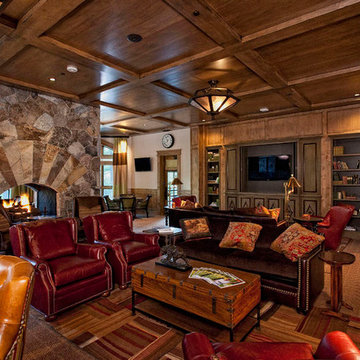
Hammerton
Cette photo montre un salon montagne fermé avec une salle de réception, un mur marron, moquette et un téléviseur encastré.
Cette photo montre un salon montagne fermé avec une salle de réception, un mur marron, moquette et un téléviseur encastré.
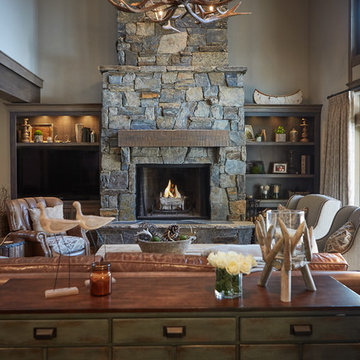
Ashley Avila
Aménagement d'un salon montagne ouvert avec un mur marron, un sol en bois brun, une cheminée standard, un manteau de cheminée en pierre et un téléviseur encastré.
Aménagement d'un salon montagne ouvert avec un mur marron, un sol en bois brun, une cheminée standard, un manteau de cheminée en pierre et un téléviseur encastré.
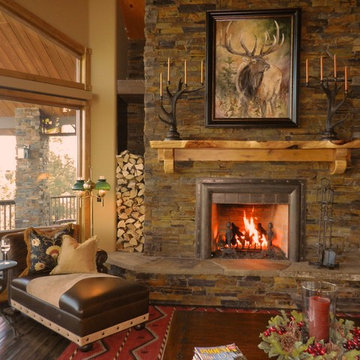
Custom iron fire place surround - detail drawings on website: www. carrieschuler.com
Idée de décoration pour un grand salon chalet ouvert avec un mur beige, parquet foncé, une cheminée standard, un manteau de cheminée en pierre, un téléviseur encastré et une salle de réception.
Idée de décoration pour un grand salon chalet ouvert avec un mur beige, parquet foncé, une cheminée standard, un manteau de cheminée en pierre, un téléviseur encastré et une salle de réception.

Custom furniture, hidden TV, Neolith
Aménagement d'un grand salon montagne en bois ouvert avec parquet clair, une cheminée double-face, un téléviseur encastré et un plafond en bois.
Aménagement d'un grand salon montagne en bois ouvert avec parquet clair, une cheminée double-face, un téléviseur encastré et un plafond en bois.
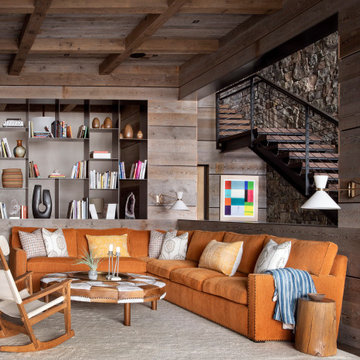
Custom Steel Shelving
Idées déco pour un salon montagne de taille moyenne et ouvert avec parquet foncé, un téléviseur encastré, un mur marron et un sol marron.
Idées déco pour un salon montagne de taille moyenne et ouvert avec parquet foncé, un téléviseur encastré, un mur marron et un sol marron.
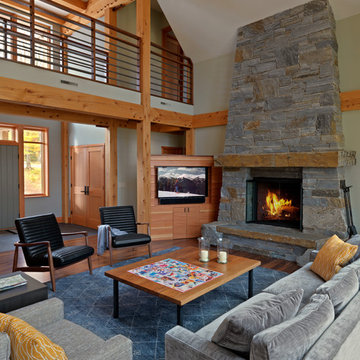
Susan Teare photographer
Cette photo montre un salon montagne ouvert avec un manteau de cheminée en pierre, un téléviseur encastré, un mur gris, parquet foncé et une cheminée standard.
Cette photo montre un salon montagne ouvert avec un manteau de cheminée en pierre, un téléviseur encastré, un mur gris, parquet foncé et une cheminée standard.
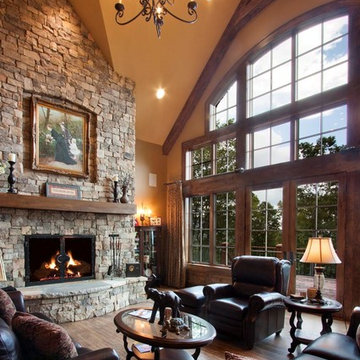
J. Weiland Photography-
Breathtaking Beauty and Luxurious Relaxation awaits in this Massive and Fabulous Mountain Retreat. The unparalleled Architectural Degree, Design & Style are credited to the Designer/Architect, Mr. Raymond W. Smith, https://www.facebook.com/Raymond-W-Smith-Residential-Designer-Inc-311235978898996/, the Interior Designs to Marina Semprevivo, and are an extent of the Home Owners Dreams and Lavish Good Tastes. Sitting atop a mountain side in the desirable gated-community of The Cliffs at Walnut Cove, https://cliffsliving.com/the-cliffs-at-walnut-cove, this Skytop Beauty reaches into the Sky and Invites the Stars to Shine upon it. Spanning over 6,000 SF, this Magnificent Estate is Graced with Soaring Ceilings, Stone Fireplace and Wall-to-Wall Windows in the Two-Story Great Room and provides a Haven for gazing at South Asheville’s view from multiple vantage points. Coffered ceilings, Intricate Stonework and Extensive Interior Stained Woodwork throughout adds Dimension to every Space. Multiple Outdoor Private Bedroom Balconies, Decks and Patios provide Residents and Guests with desired Spaciousness and Privacy similar to that of the Biltmore Estate, http://www.biltmore.com/visit. The Lovely Kitchen inspires Joy with High-End Custom Cabinetry and a Gorgeous Contrast of Colors. The Striking Beauty and Richness are created by the Stunning Dark-Colored Island Cabinetry, Light-Colored Perimeter Cabinetry, Refrigerator Door Panels, Exquisite Granite, Multiple Leveled Island and a Fun, Colorful Backsplash. The Vintage Bathroom creates Nostalgia with a Cast Iron Ball & Claw-Feet Slipper Tub, Old-Fashioned High Tank & Pull Toilet and Brick Herringbone Floor. Garden Tubs with Granite Surround and Custom Tile provide Peaceful Relaxation. Waterfall Trickles and Running Streams softly resound from the Outdoor Water Feature while the bench in the Landscape Garden calls you to sit down and relax a while.
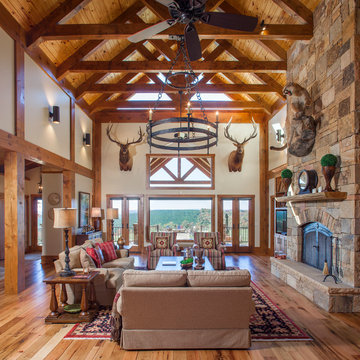
This massive timber frame great room showcases a floor-to-ceiling stone fireplace and large windows.
Photo credit: James Ray Spahn
Réalisation d'un très grand salon chalet ouvert avec un sol en bois brun, une cheminée standard, un manteau de cheminée en pierre, un téléviseur encastré, un mur blanc et éclairage.
Réalisation d'un très grand salon chalet ouvert avec un sol en bois brun, une cheminée standard, un manteau de cheminée en pierre, un téléviseur encastré, un mur blanc et éclairage.
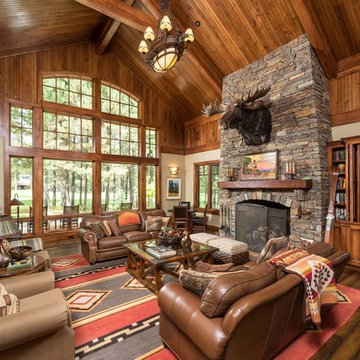
Ross Chandler
Inspiration pour un grand salon chalet ouvert avec un manteau de cheminée en pierre, un mur beige, un sol en bois brun, une cheminée standard et un téléviseur encastré.
Inspiration pour un grand salon chalet ouvert avec un manteau de cheminée en pierre, un mur beige, un sol en bois brun, une cheminée standard et un téléviseur encastré.
Idées déco de salons montagne avec un téléviseur encastré
1
