Idées déco de salons montagne avec une cheminée double-face
Trier par :
Budget
Trier par:Populaires du jour
1 - 20 sur 734 photos
1 sur 3
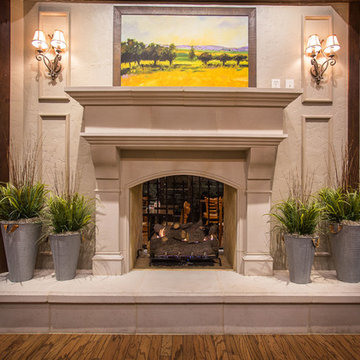
La Madeleine Project Normandy cast stone Fireplace Mantel - Shane Kislack
Starting in 2013, Old World Stoneworks has had the honor of providing our cast stone fireplace mantels for six new la Madeleine Country French Cafe projects. These locations include Austin, El Paso, Flower Mound, Fort Worth and Lubbock, TX as well as Lafayette, LA with several future locations in the works.
From its signature fireplace to its crave-worthy food, the new design and décor unites comfort with a warm and welcoming French home atmosphere which we were happily able to provide with the use of our Normandy fireplace mantel.
Our video was shot on location at a la Madeleine Country French Cafe and should help give you perspective of just how grand our handcrafted fireplace mantels are especially the Normandy.
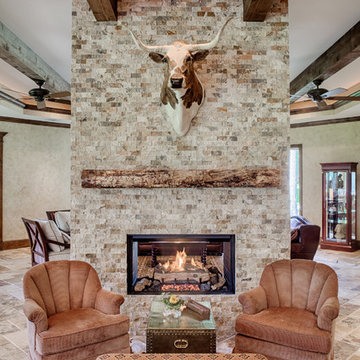
Photography by: Brad Carr
Cette image montre un salon chalet avec une cheminée double-face.
Cette image montre un salon chalet avec une cheminée double-face.
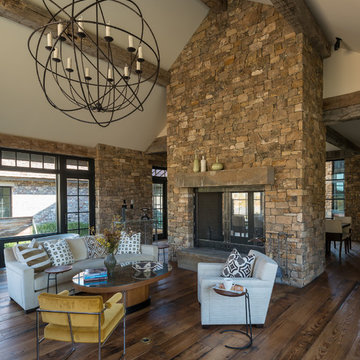
Idées déco pour un salon montagne de taille moyenne et ouvert avec un mur marron, un sol en bois brun, une cheminée double-face, un manteau de cheminée en pierre et aucun téléviseur.
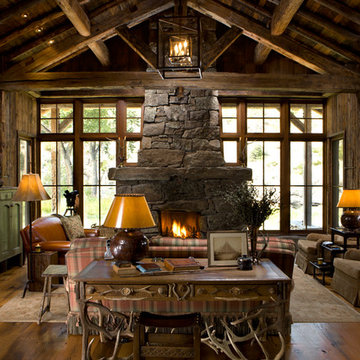
Idée de décoration pour un salon chalet de taille moyenne et ouvert avec un mur beige, parquet clair, une cheminée double-face et un manteau de cheminée en pierre.

Idées déco pour un salon montagne avec sol en béton ciré, une cheminée double-face, éclairage et un mur en pierre.
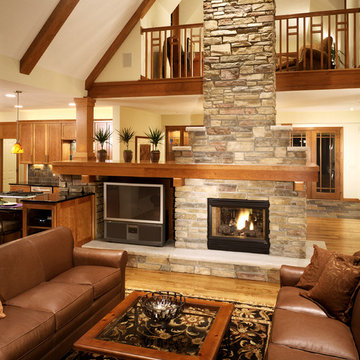
Landmarkphotodesign.com
Cette photo montre un grand salon montagne avec un mur blanc, un sol en bois brun, une cheminée double-face, un manteau de cheminée en pierre et un téléviseur indépendant.
Cette photo montre un grand salon montagne avec un mur blanc, un sol en bois brun, une cheminée double-face, un manteau de cheminée en pierre et un téléviseur indépendant.

Photo by Firewater Photography. Designed during previous position as Residential Studio Director and Project Architect at LS3P Associates Ltd.
Cette photo montre un grand salon montagne ouvert avec un mur beige, parquet foncé, une cheminée double-face, un manteau de cheminée en pierre et éclairage.
Cette photo montre un grand salon montagne ouvert avec un mur beige, parquet foncé, une cheminée double-face, un manteau de cheminée en pierre et éclairage.

Au centre du vaste salon une juxtaposition de 4 tables basses en bois surmontées d'un plateau en terre cuite prolonge le plan vertical de la cheminée.
Crédit photo Valérie Chomarat, chalet Combloux
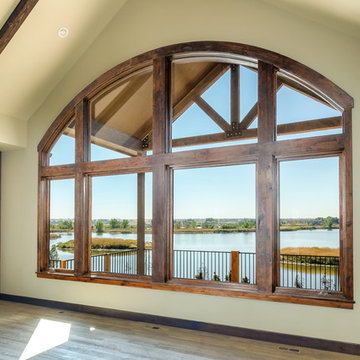
Shutter Avenue Photography
Réalisation d'un salon chalet de taille moyenne et ouvert avec un mur beige, parquet foncé, une cheminée double-face et un manteau de cheminée en pierre.
Réalisation d'un salon chalet de taille moyenne et ouvert avec un mur beige, parquet foncé, une cheminée double-face et un manteau de cheminée en pierre.
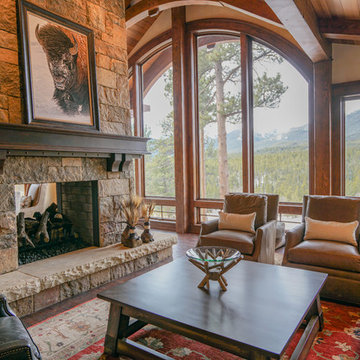
Paige Hayes - photography
Exemple d'un grand salon montagne ouvert avec un mur beige, parquet foncé, une cheminée double-face et un manteau de cheminée en pierre.
Exemple d'un grand salon montagne ouvert avec un mur beige, parquet foncé, une cheminée double-face et un manteau de cheminée en pierre.
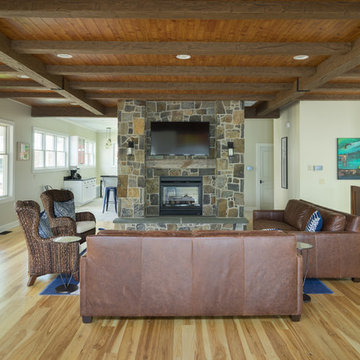
Cette photo montre un grand salon montagne ouvert avec un mur beige, parquet clair, une cheminée double-face et un manteau de cheminée en pierre.
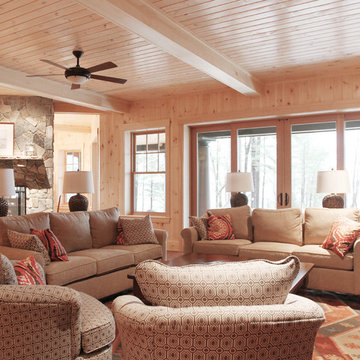
Aménagement d'un grand salon montagne ouvert avec un sol en bois brun, une cheminée double-face et un manteau de cheminée en pierre.
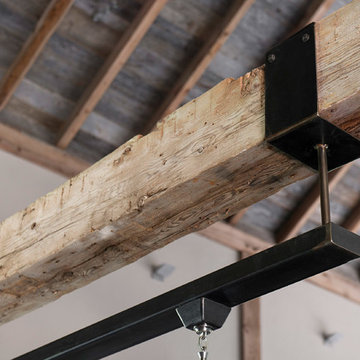
We used the timber frame of a century old barn to build this rustic modern house. The barn was dismantled, and reassembled on site. Inside, we designed the home to showcase as much of the original timber frame as possible. The custom-made brackets hold the stainless lights over the dining table.
Photography by Todd Crawford
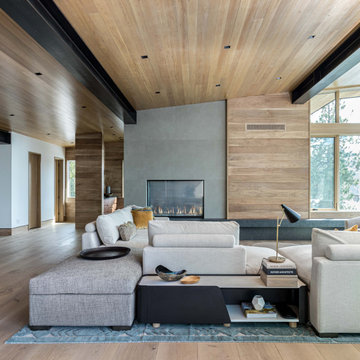
Great room with Holly Hunt and custom sofa and rug,
Exemple d'un grand salon montagne en bois ouvert avec parquet clair, une cheminée double-face, un téléviseur encastré et un plafond en bois.
Exemple d'un grand salon montagne en bois ouvert avec parquet clair, une cheminée double-face, un téléviseur encastré et un plafond en bois.
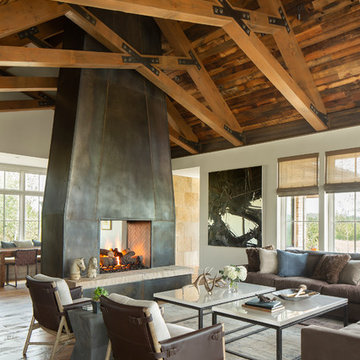
Inspiration pour un salon chalet ouvert avec un mur blanc, un sol en bois brun, une cheminée double-face, un manteau de cheminée en métal, un sol marron et un plafond cathédrale.
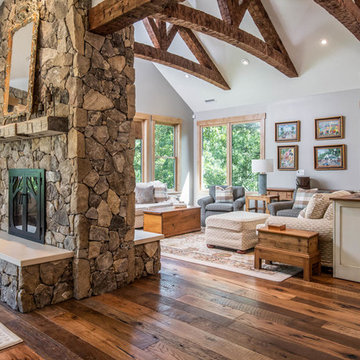
Réalisation d'un salon chalet de taille moyenne et ouvert avec une salle de réception, un mur beige, un sol en bois brun, une cheminée double-face, un manteau de cheminée en pierre, aucun téléviseur et un sol marron.
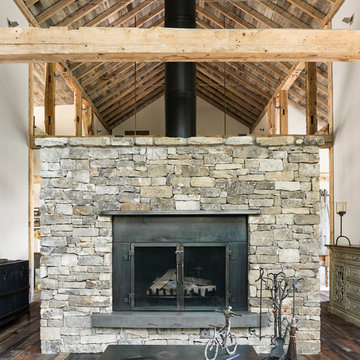
We used the timber frame of a century old barn to build this rustic modern house. The barn was dismantled, and reassembled on site. Inside, we designed the home to showcase as much of the original timber frame as possible. The fireplace is double-sided and is in the center of the great room.
Photography by Todd Crawford
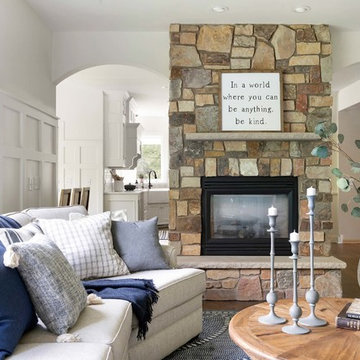
Idées déco pour un grand salon montagne avec un mur blanc, une cheminée double-face, un manteau de cheminée en pierre et un sol marron.
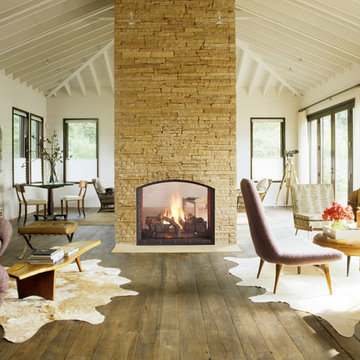
Idées déco pour un salon montagne de taille moyenne et ouvert avec un mur blanc, un sol en bois brun, une cheminée double-face, un manteau de cheminée en brique et un sol marron.
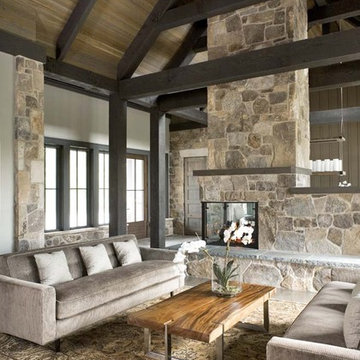
The design of this refined mountain home is rooted in its natural surroundings. Boasting a color palette of subtle earthy grays and browns, the home is filled with natural textures balanced with sophisticated finishes and fixtures. The open floorplan ensures visibility throughout the home, preserving the fantastic views from all angles. Furnishings are of clean lines with comfortable, textured fabrics. Contemporary accents are paired with vintage and rustic accessories.
To achieve the LEED for Homes Silver rating, the home includes such green features as solar thermal water heating, solar shading, low-e clad windows, Energy Star appliances, and native plant and wildlife habitat.
All photos taken by Rachael Boling Photography
Idées déco de salons montagne avec une cheminée double-face
1