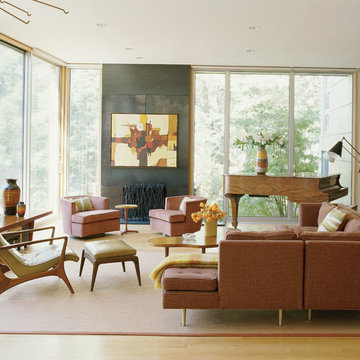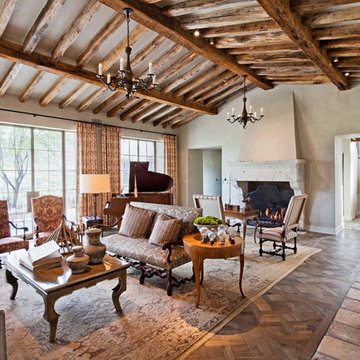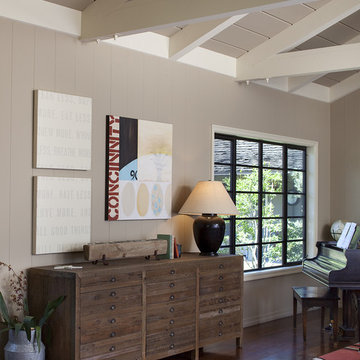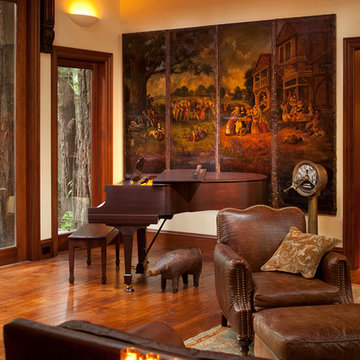Idées déco de salons montagne avec une salle de musique
Trier par :
Budget
Trier par:Populaires du jour
1 - 20 sur 156 photos
1 sur 3
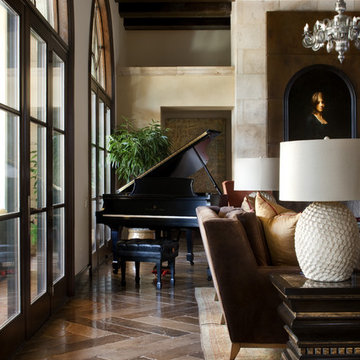
Spanish Eclectic
Idée de décoration pour un salon chalet avec une salle de musique.
Idée de décoration pour un salon chalet avec une salle de musique.

Jeff Dow Photography
Cette photo montre un grand salon montagne ouvert avec un manteau de cheminée en pierre, un téléviseur fixé au mur, un sol marron, une salle de musique, un mur blanc, parquet foncé et un poêle à bois.
Cette photo montre un grand salon montagne ouvert avec un manteau de cheminée en pierre, un téléviseur fixé au mur, un sol marron, une salle de musique, un mur blanc, parquet foncé et un poêle à bois.
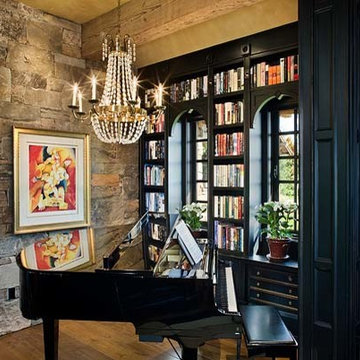
Roger Wade Studio
Idée de décoration pour un salon chalet avec une salle de musique, un mur noir et parquet clair.
Idée de décoration pour un salon chalet avec une salle de musique, un mur noir et parquet clair.
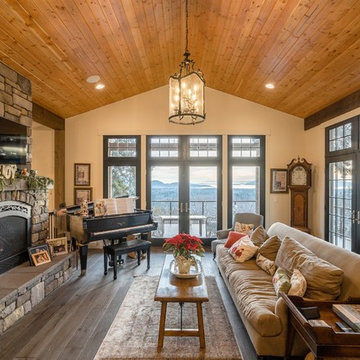
Inspiration pour un salon chalet de taille moyenne et ouvert avec un mur beige, parquet foncé, une cheminée standard, un manteau de cheminée en pierre, un téléviseur fixé au mur, un sol marron et une salle de musique.
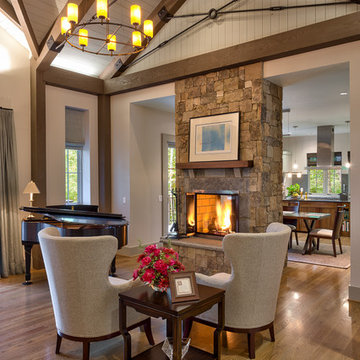
Kevin Meechan - Meechan Architectural Photography
Cette image montre un salon chalet ouvert et de taille moyenne avec un mur gris, parquet clair, une cheminée double-face, un manteau de cheminée en pierre, une salle de musique et un sol marron.
Cette image montre un salon chalet ouvert et de taille moyenne avec un mur gris, parquet clair, une cheminée double-face, un manteau de cheminée en pierre, une salle de musique et un sol marron.
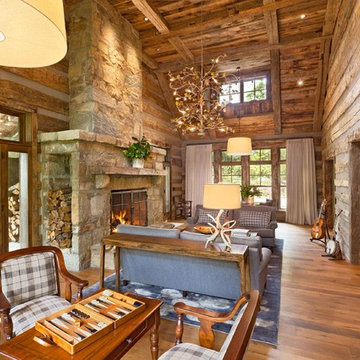
Photography: Jerry Markatos
Builder: James H. McGinnis, Inc.
Interior Design: Sharon Simonaire Design, Inc.
Idée de décoration pour un salon chalet avec une salle de musique, une cheminée standard, un manteau de cheminée en pierre et aucun téléviseur.
Idée de décoration pour un salon chalet avec une salle de musique, une cheminée standard, un manteau de cheminée en pierre et aucun téléviseur.
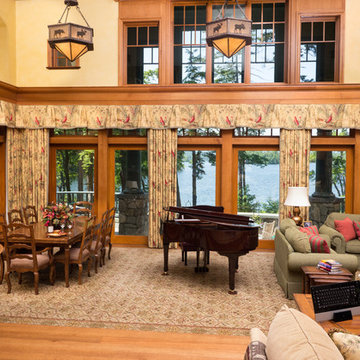
Leo McKillop Photography
Réalisation d'un grand salon chalet ouvert avec une salle de musique, un mur jaune, parquet clair, une cheminée standard, un manteau de cheminée en pierre, aucun téléviseur et un sol beige.
Réalisation d'un grand salon chalet ouvert avec une salle de musique, un mur jaune, parquet clair, une cheminée standard, un manteau de cheminée en pierre, aucun téléviseur et un sol beige.
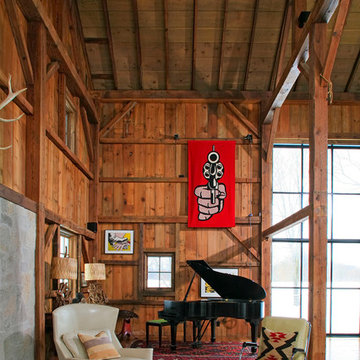
As part of the Walnut Farm project, Northworks was commissioned to convert an existing 19th century barn into a fully-conditioned home. Working closely with the local contractor and a barn restoration consultant, Northworks conducted a thorough investigation of the existing structure. The resulting design is intended to preserve the character of the original barn while taking advantage of its spacious interior volumes and natural materials.
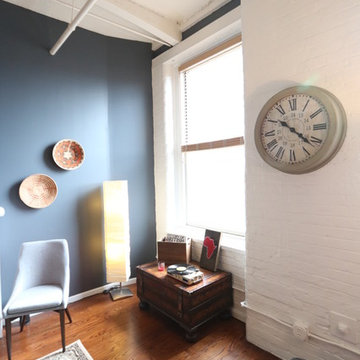
Réalisation d'un grand salon mansardé ou avec mezzanine chalet avec une salle de musique, un mur gris, parquet foncé, cheminée suspendue, un manteau de cheminée en bois et un téléviseur fixé au mur.
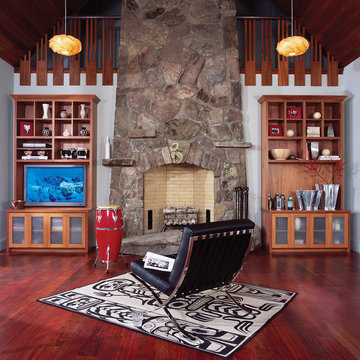
The matching, tall, mahogany entertainment center and cabinets surround and accent the room’s large fireplace. The cabinets are built from custom stained mahogany wood veneers and feature solid wood shaker-style doors inset with acid etched glass. The unique upper shelves are divided into cubby units. The warm stain finish and angled crown molding add extra storage and style to this vibrant living room.
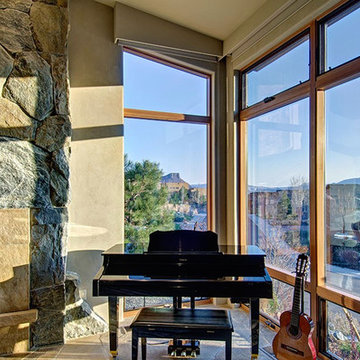
Idées déco pour un grand salon montagne ouvert avec un mur beige, une salle de musique, un sol en travertin, une cheminée standard, un manteau de cheminée en pierre et aucun téléviseur.
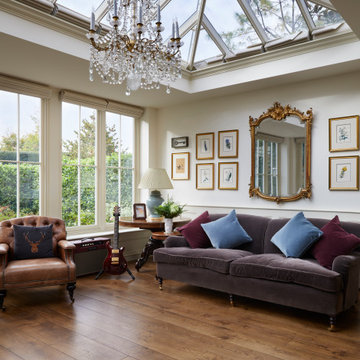
Our first port of call was to improve the flow between these living spaces. By utilising the existing doorway that led from the kitchen to the garden patio, we designed the entrance to the new orangery. Our clients wanted to ensure that their kitchen would also benefit from ample natural light, as this new extension would mean that the only window to the room would be lost along the partitioning wall. So, the existing window opening was transformed into a passe-plat or serving hole. This allowed us to ensure that all the brilliant, natural light flowing through the roof lantern and large windows of the orangery, would also spill through the opening and illuminate the kitchen.
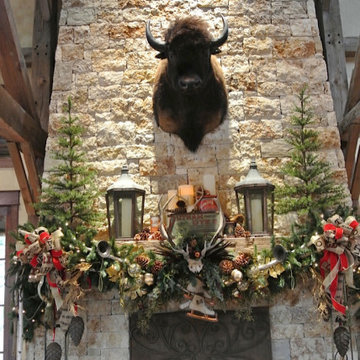
Christmas holiday design for an amazing exotic animal conservation ranch in Texas. Our goal was to deliver a holiday scheme indicative of rustic Texas. For year 2013 our look was to design with a color palette of red, green, tan and gold pulling from the use of natural elements, often found on the ranch, such as pheasant and ostrich feathers, deer sheds, lichen covered branches, beautiful vintage fowl and small critter taxidermy, massive pine comes, silver birch branches, natural nests, etc.. mixed with vintage wood skis, copper bladed ice skates, rustic lanterns with battery operated candles on remote, etc.. mixed with layers of printed burlap and crystal velvet brocade ribbon, beads, burnished gold glass ornaments, red velvet poinsettias, etc..
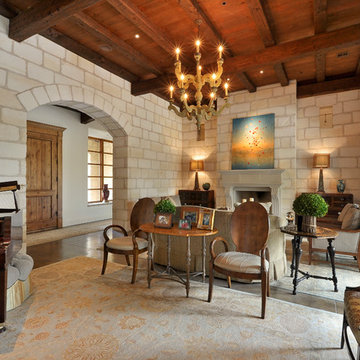
Twist Tours Photography
Aménagement d'un salon montagne avec une salle de musique, aucun téléviseur et un mur en pierre.
Aménagement d'un salon montagne avec une salle de musique, aucun téléviseur et un mur en pierre.
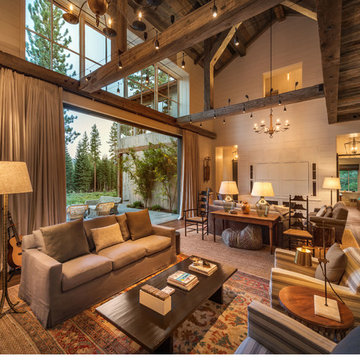
Aménagement d'un grand salon montagne ouvert avec un mur blanc, un sol en bois brun, une salle de musique et aucune cheminée.
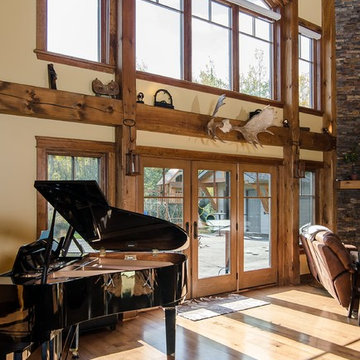
Inspiration pour un grand salon chalet ouvert avec parquet clair, une salle de musique, un mur beige, aucun téléviseur, une cheminée d'angle et un manteau de cheminée en pierre.
Idées déco de salons montagne avec une salle de musique
1
