Idées déco de salons montagne de taille moyenne
Trier par:Populaires du jour
1 - 20 sur 5 956 photos

Aménagement d'un salon montagne de taille moyenne et ouvert avec un mur blanc, moquette, aucune cheminée, un sol gris et éclairage.

Réalisation d'un salon chalet de taille moyenne et fermé avec une salle de réception, un sol en bois brun, une cheminée standard, un manteau de cheminée en pierre et aucun téléviseur.

the great room was enlarged to the south - past the medium toned wood post and beam is new space. the new addition helps shade the patio below while creating a more usable living space. To the right of the new fireplace was the existing front door. Now there is a graceful seating area to welcome visitors. The wood ceiling was reused from the existing home.
WoodStone Inc, General Contractor
Home Interiors, Cortney McDougal, Interior Design
Draper White Photography

This homage to prairie style architecture located at The Rim Golf Club in Payson, Arizona was designed for owner/builder/landscaper Tom Beck.
This home appears literally fastened to the site by way of both careful design as well as a lichen-loving organic material palatte. Forged from a weathering steel roof (aka Cor-Ten), hand-formed cedar beams, laser cut steel fasteners, and a rugged stacked stone veneer base, this home is the ideal northern Arizona getaway.
Expansive covered terraces offer views of the Tom Weiskopf and Jay Morrish designed golf course, the largest stand of Ponderosa Pines in the US, as well as the majestic Mogollon Rim and Stewart Mountains, making this an ideal place to beat the heat of the Valley of the Sun.
Designing a personal dwelling for a builder is always an honor for us. Thanks, Tom, for the opportunity to share your vision.
Project Details | Northern Exposure, The Rim – Payson, AZ
Architect: C.P. Drewett, AIA, NCARB, Drewett Works, Scottsdale, AZ
Builder: Thomas Beck, LTD, Scottsdale, AZ
Photographer: Dino Tonn, Scottsdale, AZ
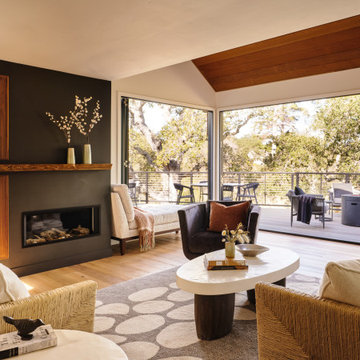
Expansive bifold doors connect to interiors and exterior deck. Custom fireplace. Custom furnishings.
Réalisation d'un salon chalet de taille moyenne.
Réalisation d'un salon chalet de taille moyenne.
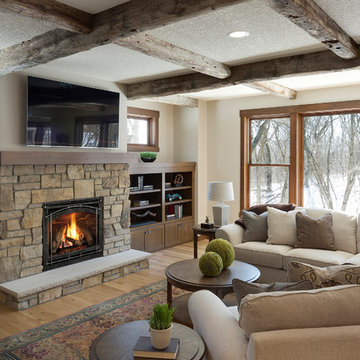
Idée de décoration pour un salon chalet de taille moyenne et ouvert avec un mur blanc, parquet clair, une cheminée standard, un manteau de cheminée en pierre, un téléviseur indépendant et un sol beige.

The great room beautiful blends stone, wood, metal, and white walls to achieve a contemporary rustic style.
Photos: Rodger Wade Studios, Design M.T.N Design, Timber Framing by PrecisionCraft Log & Timber Homes
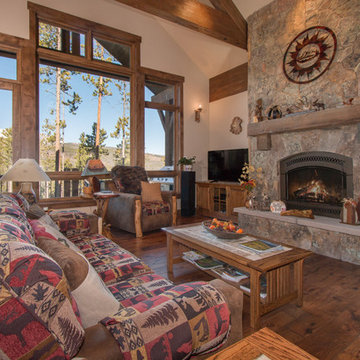
Tammi T Photography
Idées déco pour un salon montagne de taille moyenne et fermé avec une salle de réception, un mur beige, parquet foncé, une cheminée standard, un manteau de cheminée en pierre, aucun téléviseur et un sol marron.
Idées déco pour un salon montagne de taille moyenne et fermé avec une salle de réception, un mur beige, parquet foncé, une cheminée standard, un manteau de cheminée en pierre, aucun téléviseur et un sol marron.
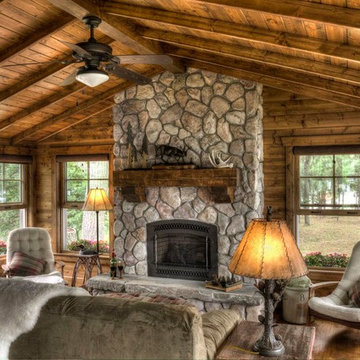
Réalisation d'un salon chalet de taille moyenne et ouvert avec un mur marron, un sol en bois brun, une cheminée standard, un manteau de cheminée en pierre et un sol marron.

Cette image montre un salon chalet de taille moyenne et ouvert avec un mur beige, un sol en bois brun, une cheminée standard, une salle de réception, un manteau de cheminée en plâtre et un sol marron.
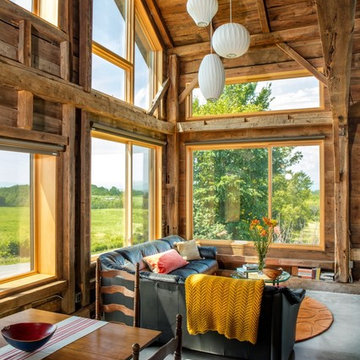
Bob Schatz
Idée de décoration pour un salon chalet ouvert et de taille moyenne avec un mur marron, sol en béton ciré, une salle de réception, aucune cheminée, aucun téléviseur et un sol gris.
Idée de décoration pour un salon chalet ouvert et de taille moyenne avec un mur marron, sol en béton ciré, une salle de réception, aucune cheminée, aucun téléviseur et un sol gris.

White Oak
© Carolina Timberworks
Idée de décoration pour un salon chalet de taille moyenne et ouvert avec un mur blanc, moquette, une cheminée standard, aucun téléviseur, une salle de réception et un plafond cathédrale.
Idée de décoration pour un salon chalet de taille moyenne et ouvert avec un mur blanc, moquette, une cheminée standard, aucun téléviseur, une salle de réception et un plafond cathédrale.

Inspiration pour un salon chalet ouvert et de taille moyenne avec une salle de réception, parquet clair, une cheminée standard, un mur marron, un manteau de cheminée en pierre et aucun téléviseur.
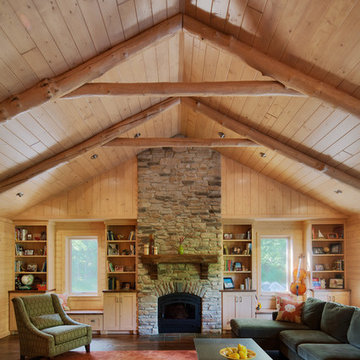
New family room with a view of the new fireplace flanked by window seats and the wood ceiling with exposed log beams and collar ties. Photography: Fred Golden
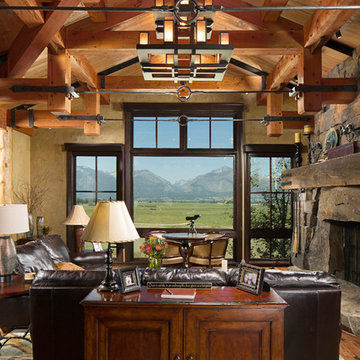
This modern rustic living room has timber trusses and a large stone fireplace with beautiful expansive views.
Aménagement d'un salon montagne de taille moyenne et ouvert avec un mur beige, un sol en bois brun, une cheminée standard, un manteau de cheminée en pierre, aucun téléviseur, une salle de réception et un sol marron.
Aménagement d'un salon montagne de taille moyenne et ouvert avec un mur beige, un sol en bois brun, une cheminée standard, un manteau de cheminée en pierre, aucun téléviseur, une salle de réception et un sol marron.
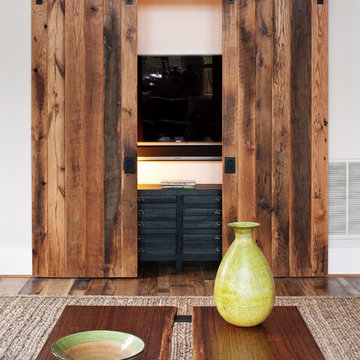
Ansel Olson
Idées déco pour un salon montagne de taille moyenne et fermé avec parquet foncé, un téléviseur dissimulé, un mur blanc et aucune cheminée.
Idées déco pour un salon montagne de taille moyenne et fermé avec parquet foncé, un téléviseur dissimulé, un mur blanc et aucune cheminée.

New in 2024 Cedar Log Home By Big Twig Homes. The log home is a Katahdin Cedar Log Home material package. This is a rental log home that is just a few minutes walk from Maine Street in Hendersonville, NC. This log home is also at the start of the new Ecusta bike trail that connects Hendersonville, NC, to Brevard, NC.

Great Room with view of Lake Pend Oreille. Featuring fireplace with large stone surround and heavy timber trusses.
Photo by Karl Neumann.
Inspiration pour un salon chalet de taille moyenne et ouvert avec un mur beige, un sol en bois brun, une cheminée standard, un manteau de cheminée en pierre, un téléviseur fixé au mur, un sol marron et un plafond en bois.
Inspiration pour un salon chalet de taille moyenne et ouvert avec un mur beige, un sol en bois brun, une cheminée standard, un manteau de cheminée en pierre, un téléviseur fixé au mur, un sol marron et un plafond en bois.
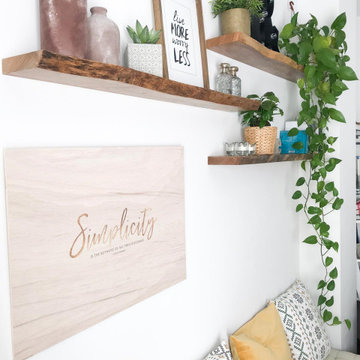
Cette photo montre un salon montagne de taille moyenne et fermé avec un mur blanc, un sol en carrelage de porcelaine, aucune cheminée, un téléviseur indépendant et un sol marron.

This house features an open concept floor plan, with expansive windows that truly capture the 180-degree lake views. The classic design elements, such as white cabinets, neutral paint colors, and natural wood tones, help make this house feel bright and welcoming year round.
Idées déco de salons montagne de taille moyenne
1