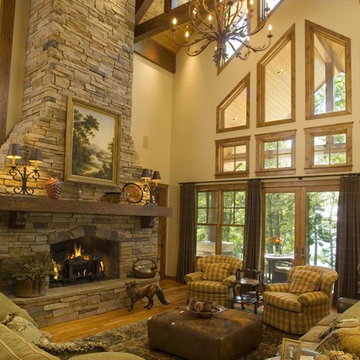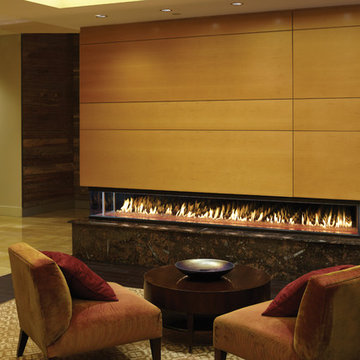Idées déco de salons montagne jaunes
Trier par :
Budget
Trier par:Populaires du jour
1 - 20 sur 272 photos
1 sur 3

The living room features floor to ceiling windows with big views of the Cascades from Mt. Bachelor to Mt. Jefferson through the tops of tall pines and carved-out view corridors. The open feel is accentuated with steel I-beams supporting glulam beams, allowing the roof to float over clerestory windows on three sides.
The massive stone fireplace acts as an anchor for the floating glulam treads accessing the lower floor. A steel channel hearth, mantel, and handrail all tie in together at the bottom of the stairs with the family room fireplace. A spiral duct flue allows the fireplace to stop short of the tongue and groove ceiling creating a tension and adding to the lightness of the roof plane.

Idées déco pour un salon montagne ouvert et de taille moyenne avec une bibliothèque ou un coin lecture, un poêle à bois, un manteau de cheminée en métal, un mur marron, parquet clair et un sol beige.
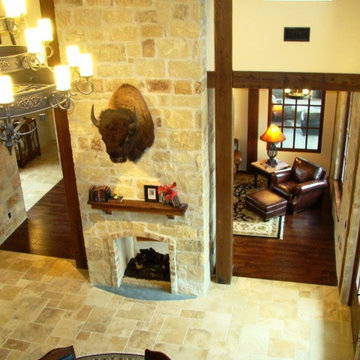
Rock Bottom Tile and Stone
Idée de décoration pour un salon chalet avec un sol en travertin.
Idée de décoration pour un salon chalet avec un sol en travertin.
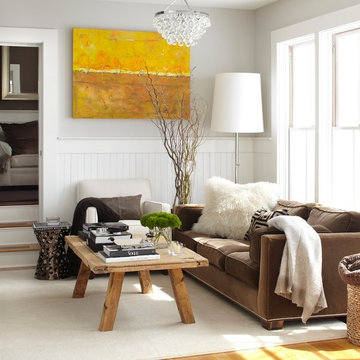
URRUTIA DESIGN
Photography by Matt Sartain
Réalisation d'un salon chalet avec un mur gris.
Réalisation d'un salon chalet avec un mur gris.
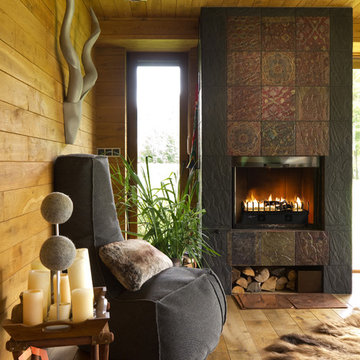
Design by Tomasz Tubisz
HotBox is a modern bio fireplace insert. It can be easily install into an exisiting fireplace bringing its functionality back to life. Its modern electronics and sensors ensures the safety of the user.
This bio fireplace brings the beauty of real dancing flames and is a perfect fit for both modern and traditional designs. Thanks to the HotBox accessories, you can easily create the classic look of a wood-burning fireplace and still enjoy advanced technology.

Family Room and open concept Kitchen
Idée de décoration pour un grand salon chalet ouvert avec un mur vert, un sol en bois brun, un poêle à bois, un sol marron, un plafond voûté et un mur en pierre.
Idée de décoration pour un grand salon chalet ouvert avec un mur vert, un sol en bois brun, un poêle à bois, un sol marron, un plafond voûté et un mur en pierre.

LED strips uplight the ceiling from the exposed I-beams, while direct lighting is provided from pendant mounted multiple headed adjustable accent lights.
Studio B Architects, Aspen, CO.
Photo by Raul Garcia
Key Words: Lighting, Modern Lighting, Lighting Designer, Lighting Design, Design, Lighting, ibeams, ibeam, indoor pool, living room lighting, beam lighting, modern pendant lighting, modern pendants, contemporary living room, modern living room, modern living room, contemporary living room, modern living room, modern living room, modern living room, modern living room, contemporary living room, contemporary living room
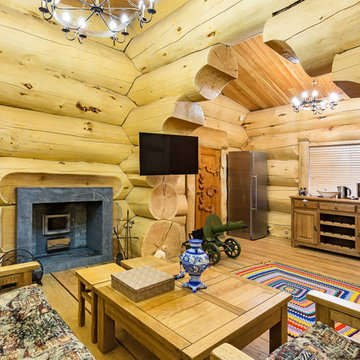
Cette photo montre un grand salon montagne avec parquet peint et un mur beige.

Living room looking towards kitchen with dining room on other side of double sided fireplace.
Idée de décoration pour un salon chalet fermé et de taille moyenne avec un mur jaune, un sol en bois brun, un manteau de cheminée en pierre, un sol marron, une salle de réception, une cheminée double-face et aucun téléviseur.
Idée de décoration pour un salon chalet fermé et de taille moyenne avec un mur jaune, un sol en bois brun, un manteau de cheminée en pierre, un sol marron, une salle de réception, une cheminée double-face et aucun téléviseur.
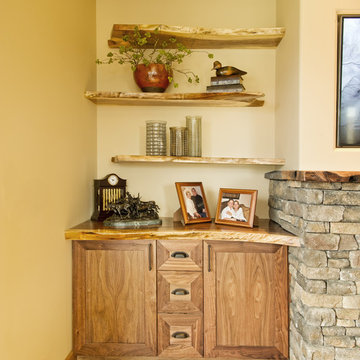
Idées déco pour un grand salon montagne fermé avec un mur beige, parquet clair, une cheminée standard et un manteau de cheminée en pierre.

The library, a space to chill out and chat or read after a day in the mountains. Seating and shelving made fron scaffolding boards and distressed by myself. The owners fabourite colour is turquoise, which in a dark room perefectly lit up the space.

For more info on this home such as prices, floor plan, go to www.goldeneagleloghomes.com
Cette image montre un grand salon mansardé ou avec mezzanine chalet avec un mur marron, un sol en bois brun, une cheminée standard, un manteau de cheminée en pierre, un sol marron et aucun téléviseur.
Cette image montre un grand salon mansardé ou avec mezzanine chalet avec un mur marron, un sol en bois brun, une cheminée standard, un manteau de cheminée en pierre, un sol marron et aucun téléviseur.
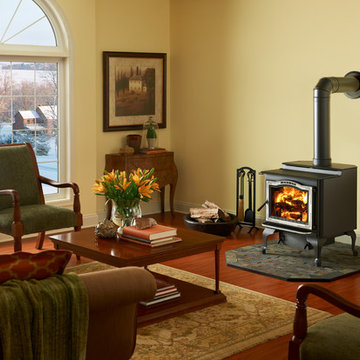
Cette image montre un salon chalet de taille moyenne et fermé avec une salle de réception, un mur beige, parquet foncé, un poêle à bois, un manteau de cheminée en métal, aucun téléviseur et un sol marron.
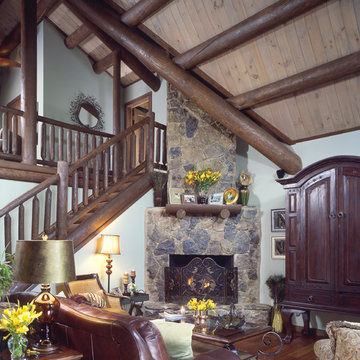
home by: Katahdin Cedar Log Homes
photos by: James Ray Spahn
Idée de décoration pour un salon chalet de taille moyenne et ouvert avec un mur gris, un sol en bois brun, une cheminée d'angle et un manteau de cheminée en pierre.
Idée de décoration pour un salon chalet de taille moyenne et ouvert avec un mur gris, un sol en bois brun, une cheminée d'angle et un manteau de cheminée en pierre.
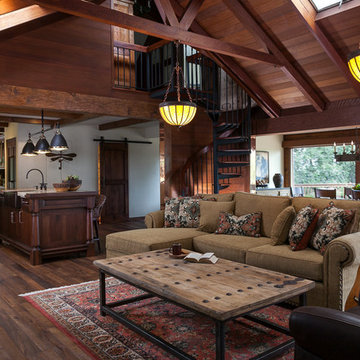
Cette photo montre un grand salon montagne fermé avec parquet foncé, une cheminée standard et un manteau de cheminée en pierre.
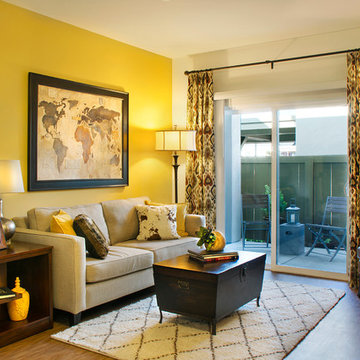
Idées déco pour un petit salon montagne avec un mur jaune, parquet en bambou et un téléviseur indépendant.
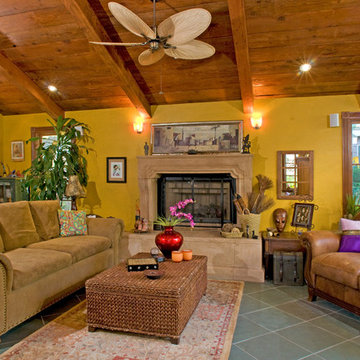
Idées déco pour un salon montagne de taille moyenne avec un mur jaune, un sol en ardoise, une cheminée standard et un manteau de cheminée en béton.

This three-story vacation home for a family of ski enthusiasts features 5 bedrooms and a six-bed bunk room, 5 1/2 bathrooms, kitchen, dining room, great room, 2 wet bars, great room, exercise room, basement game room, office, mud room, ski work room, decks, stone patio with sunken hot tub, garage, and elevator.
The home sits into an extremely steep, half-acre lot that shares a property line with a ski resort and allows for ski-in, ski-out access to the mountain’s 61 trails. This unique location and challenging terrain informed the home’s siting, footprint, program, design, interior design, finishes, and custom made furniture.
Credit: Samyn-D'Elia Architects
Project designed by Franconia interior designer Randy Trainor. She also serves the New Hampshire Ski Country, Lake Regions and Coast, including Lincoln, North Conway, and Bartlett.
For more about Randy Trainor, click here: https://crtinteriors.com/
To learn more about this project, click here: https://crtinteriors.com/ski-country-chic/
Idées déco de salons montagne jaunes
1
