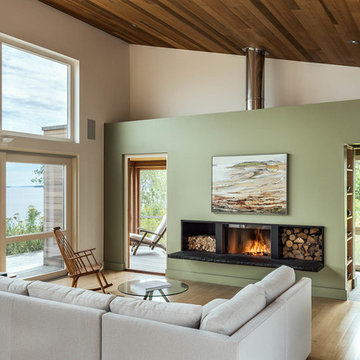Idées déco de salons montagne ouverts
Trier par :
Budget
Trier par:Populaires du jour
1 - 20 sur 10 015 photos
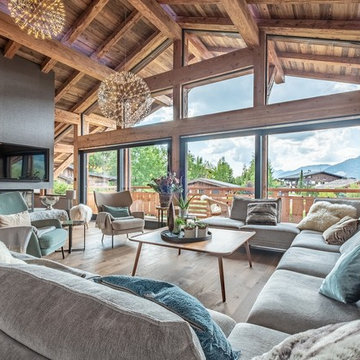
ROLLAND Helene WTL PHOTOGRAPHIE
Idées déco pour un salon montagne ouvert avec un mur marron, parquet foncé, un téléviseur fixé au mur et un sol marron.
Idées déco pour un salon montagne ouvert avec un mur marron, parquet foncé, un téléviseur fixé au mur et un sol marron.
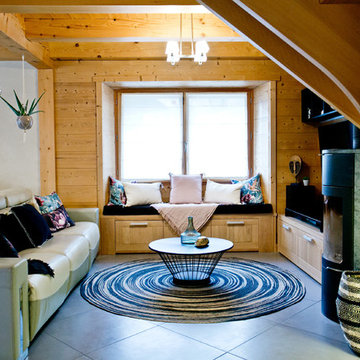
Doïna Photographe -
Pour dématérialiser visuellement notre espace salon de notre salle à manger, nous avons fait réaliser sur-mesure par une créatrice du bassin annécien de superbes suspensions en macramé et perles de verre de Murano à l’intérieur desquelles nous avons inséré de jolis cache-pot et plantes grasses. La cohérence du projet est poussée jusqu’aux moindres détails puisque les couleurs des perles sont assorties aux couleurs des coussins colibri présents sur la banquette et sur le canapé. En effet, ce sont ces petits détails qui parfond le décor.
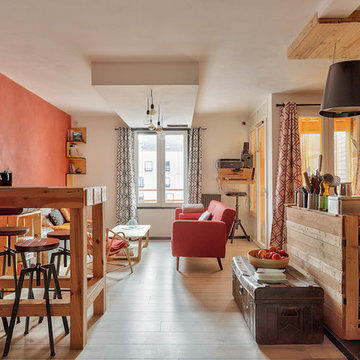
PictHouse
Cette photo montre un salon montagne ouvert avec un mur orange, parquet clair et un sol beige.
Cette photo montre un salon montagne ouvert avec un mur orange, parquet clair et un sol beige.
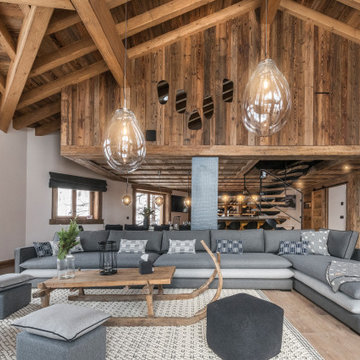
Aménagement d'un salon montagne ouvert avec un mur blanc, un sol en bois brun et un sol marron.
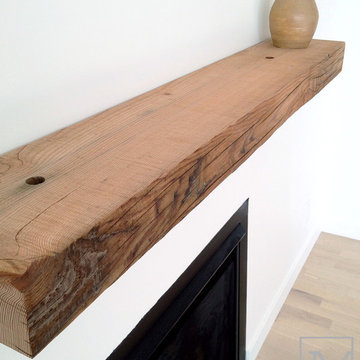
The weathered nature of this wood, selected specifically for this mantel, adds warmth and interest to the living space, enhancing the contemporary cottage aesthetic.

Idées déco pour un salon montagne ouvert avec une cheminée standard, un manteau de cheminée en pierre, un sol marron, poutres apparentes et un plafond voûté.
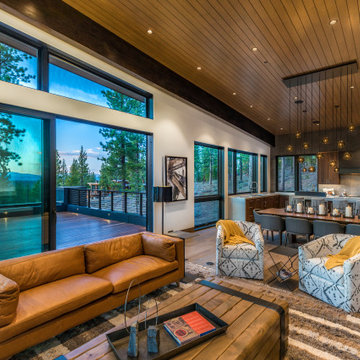
Idée de décoration pour un salon chalet ouvert avec un mur blanc, un sol en bois brun, un sol marron, poutres apparentes, un plafond voûté et un plafond en bois.
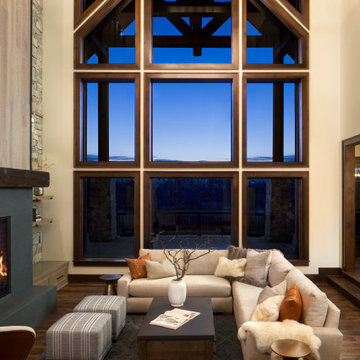
When planning this custom residence, the owners had a clear vision – to create an inviting home for their family, with plenty of opportunities to entertain, play, and relax and unwind. They asked for an interior that was approachable and rugged, with an aesthetic that would stand the test of time. Amy Carman Design was tasked with designing all of the millwork, custom cabinetry and interior architecture throughout, including a private theater, lower level bar, game room and a sport court. A materials palette of reclaimed barn wood, gray-washed oak, natural stone, black windows, handmade and vintage-inspired tile, and a mix of white and stained woodwork help set the stage for the furnishings. This down-to-earth vibe carries through to every piece of furniture, artwork, light fixture and textile in the home, creating an overall sense of warmth and authenticity.
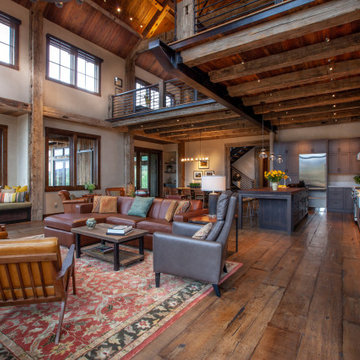
Aménagement d'un grand salon montagne ouvert avec un mur beige, parquet foncé, un sol marron, une salle de réception, une cheminée standard, un manteau de cheminée en pierre et un téléviseur fixé au mur.

We love to collaborate, whenever and wherever the opportunity arises. For this mountainside retreat, we entered at a unique point in the process—to collaborate on the interior architecture—lending our expertise in fine finishes and fixtures to complete the spaces, thereby creating the perfect backdrop for the family of furniture makers to fill in each vignette. Catering to a design-industry client meant we sourced with singularity and sophistication in mind, from matchless slabs of marble for the kitchen and master bath to timeless basin sinks that feel right at home on the frontier and custom lighting with both industrial and artistic influences. We let each detail speak for itself in situ.

Cassiopeia Way Residence
Architect: Locati Architects
General Contractor: SBC
Interior Designer: Jane Legasa
Photography: Zakara Photography
Cette image montre un salon chalet ouvert avec un mur gris, un sol en bois brun, une cheminée standard et un sol marron.
Cette image montre un salon chalet ouvert avec un mur gris, un sol en bois brun, une cheminée standard et un sol marron.
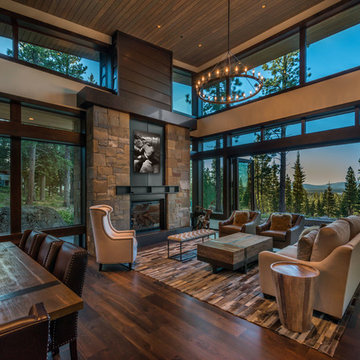
Kelly and Stone Architects photo. 1L3R bifold door with nearly 4' wide door panels. Stepped sill for great weather performance.
Exemple d'un salon montagne ouvert avec un mur beige, parquet foncé, une cheminée standard et un sol marron.
Exemple d'un salon montagne ouvert avec un mur beige, parquet foncé, une cheminée standard et un sol marron.

Idée de décoration pour un grand salon chalet ouvert avec un mur blanc, un sol en bois brun, une cheminée standard, un manteau de cheminée en pierre, un téléviseur fixé au mur et un sol marron.
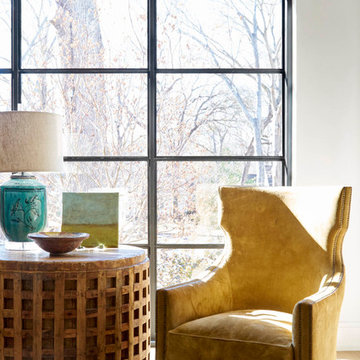
Exemple d'un salon montagne de taille moyenne et ouvert avec un mur blanc, parquet clair, aucune cheminée, aucun téléviseur, un sol beige et une salle de réception.

The great room beautiful blends stone, wood, metal, and white walls to achieve a contemporary rustic style.
Photos: Rodger Wade Studios, Design M.T.N Design, Timber Framing by PrecisionCraft Log & Timber Homes
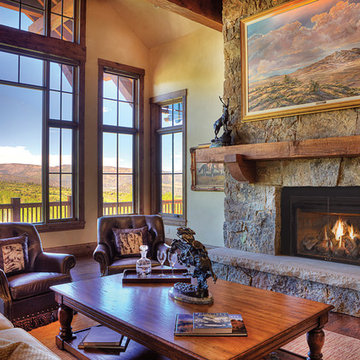
Inspiration pour un salon chalet de taille moyenne et ouvert avec une salle de réception, un mur beige, un sol en bois brun, une cheminée standard, un manteau de cheminée en pierre, aucun téléviseur et un sol marron.
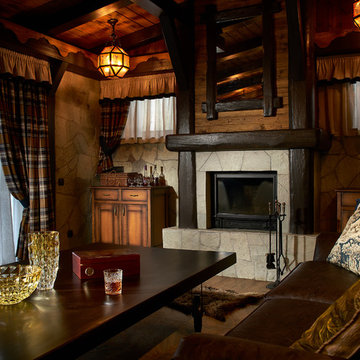
Небольшой дачный дом для семьи с детьми в пригороде Екатеринбурга.
Дизайнер, автор проекта – Роман Соколов
Фото – Михаил Поморцев | Pro.Foto
Ассистент – Илья Коваль
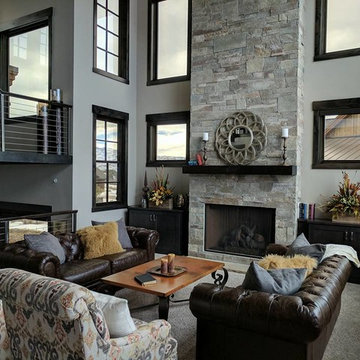
Cette image montre un salon chalet de taille moyenne et ouvert avec un mur gris, moquette, une cheminée standard, un manteau de cheminée en pierre, un sol gris, une salle de réception et aucun téléviseur.
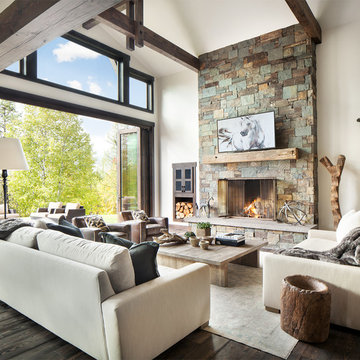
Gibeon Photography
Idée de décoration pour un salon chalet ouvert avec une salle de réception, un mur blanc, parquet foncé, une cheminée standard, un manteau de cheminée en pierre et éclairage.
Idée de décoration pour un salon chalet ouvert avec une salle de réception, un mur blanc, parquet foncé, une cheminée standard, un manteau de cheminée en pierre et éclairage.
Idées déco de salons montagne ouverts
1
