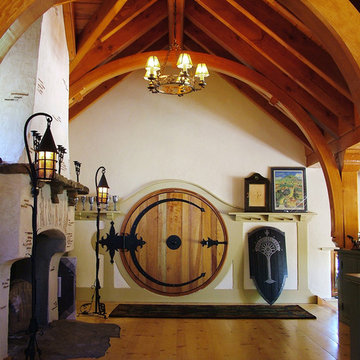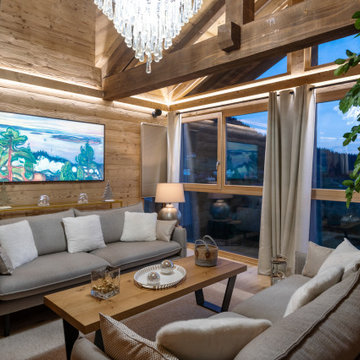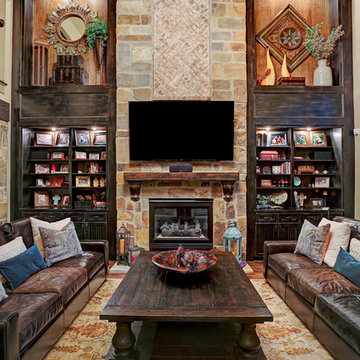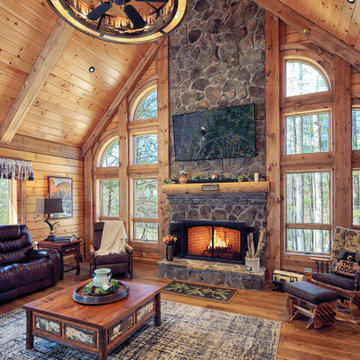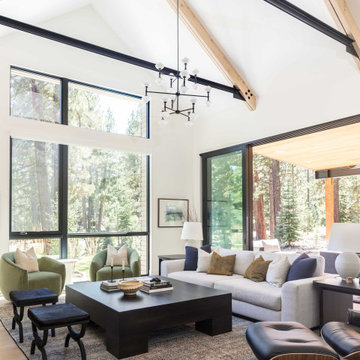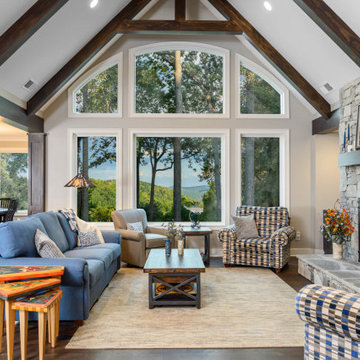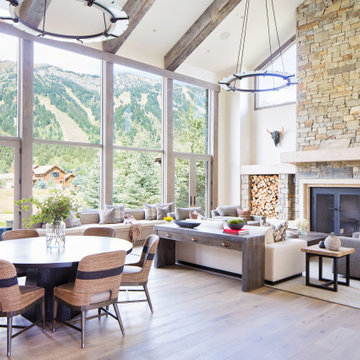Idées déco de salons montagne
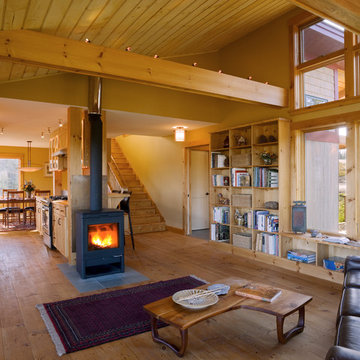
Cushman Design Group
Montpelier Construction, LLC
Exemple d'un salon montagne ouvert avec un mur beige, un poêle à bois et un escalier.
Exemple d'un salon montagne ouvert avec un mur beige, un poêle à bois et un escalier.
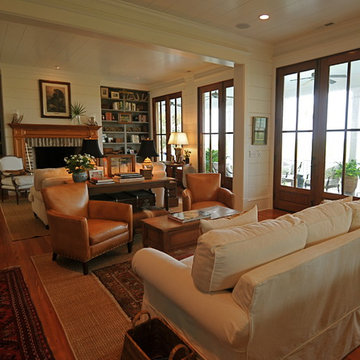
Cette image montre un salon chalet avec une cheminée standard et un manteau de cheminée en brique.
Trouvez le bon professionnel près de chez vous
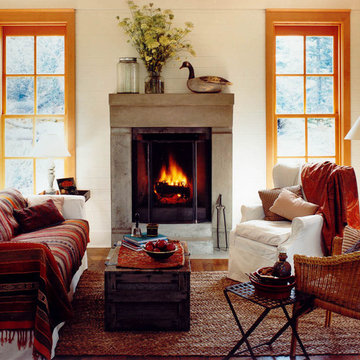
Idée de décoration pour un salon chalet de taille moyenne avec une cheminée standard et un mur beige.

salon cheminée dans un chalet de montagne en Vanoise
Idées déco pour un grand salon montagne en bois ouvert avec une salle de réception, un mur blanc, parquet foncé, une cheminée standard, un manteau de cheminée en lambris de bois, un téléviseur indépendant, un sol marron et un plafond en bois.
Idées déco pour un grand salon montagne en bois ouvert avec une salle de réception, un mur blanc, parquet foncé, une cheminée standard, un manteau de cheminée en lambris de bois, un téléviseur indépendant, un sol marron et un plafond en bois.
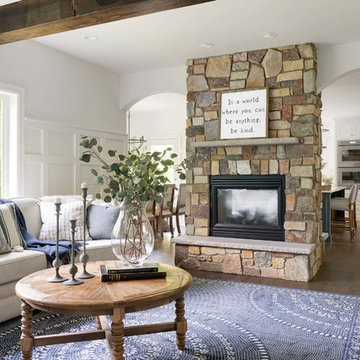
Cette photo montre un grand salon montagne avec un mur blanc, une cheminée double-face, un manteau de cheminée en pierre et un sol marron.
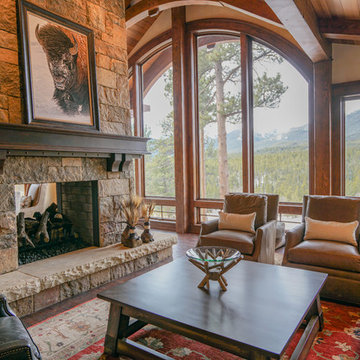
Paige Hayes - photography
Exemple d'un grand salon montagne ouvert avec un mur beige, parquet foncé, une cheminée double-face et un manteau de cheminée en pierre.
Exemple d'un grand salon montagne ouvert avec un mur beige, parquet foncé, une cheminée double-face et un manteau de cheminée en pierre.
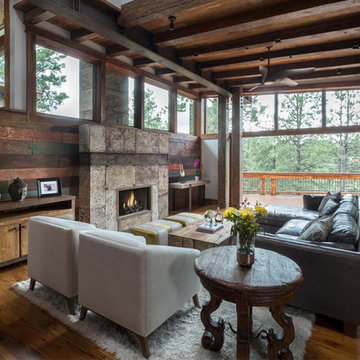
This unique project has heavy Asian influences due to the owner’s strong connection to Indonesia, along with a Mountain West flare creating a unique and rustic contemporary composition. This mountain contemporary residence is tucked into a mature ponderosa forest in the beautiful high desert of Flagstaff, Arizona. The site was instrumental on the development of our form and structure in early design. The 60 to 100 foot towering ponderosas on the site heavily impacted the location and form of the structure. The Asian influence combined with the vertical forms of the existing ponderosa forest led to the Flagstaff House trending towards a horizontal theme.
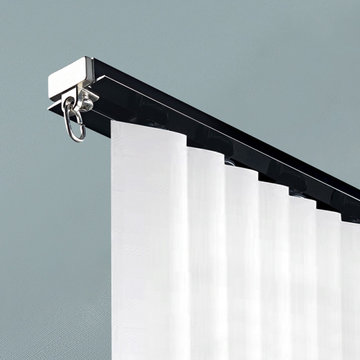
CHR90 Embedded Mute Ceiling Curtain Rail System For Room Divider. This curtain rail is Embedded on the ceiling, it is suitable for large window and room divider. There are 2 colours.The curtain rail is made of aluminium alloy. Strong and durable, can hold your heavy curtains without breaking. Maximum weight is capacity 50kg.
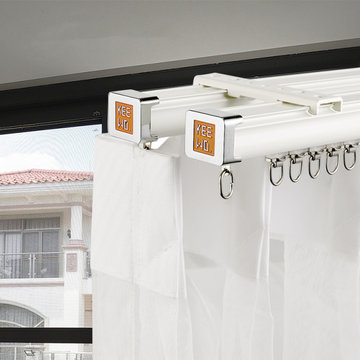
CHR58 Ivory Black curtain tracks is luxurious. There are 2 colours for you to choose. Ivory and Black. These curtain tracks will brighten your window. Strong sense of metal and 0.059 inches thickness let you more comfortable and relieved. This track can be used for more than 20 years.

A summer house built around salvaged barn beams.
Not far from the beach, the secluded site faces south to the ocean and views.
The large main barn room embraces the main living spaces, including the kitchen. The barn room is anchored on the north with a stone fireplace and on the south with a large bay window. The wing to the east organizes the entry hall and sleeping rooms.
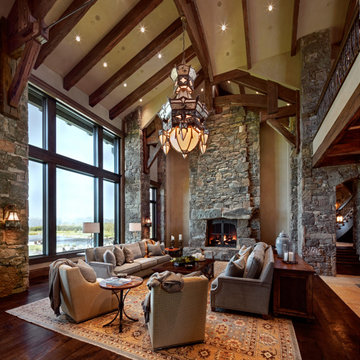
Idée de décoration pour un salon chalet ouvert avec un mur beige, parquet foncé, une cheminée standard, un manteau de cheminée en pierre, un sol marron, poutres apparentes et un plafond voûté.
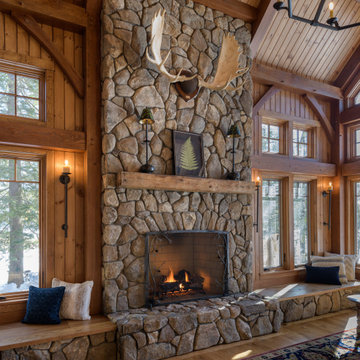
Fireplace can be converted to just wood burning or stay as gas.
Cette photo montre un grand salon montagne ouvert avec une salle de réception, un mur marron, un sol en bois brun, une cheminée standard, un manteau de cheminée en pierre, aucun téléviseur, un sol marron et un plafond en bois.
Cette photo montre un grand salon montagne ouvert avec une salle de réception, un mur marron, un sol en bois brun, une cheminée standard, un manteau de cheminée en pierre, aucun téléviseur, un sol marron et un plafond en bois.
Idées déco de salons montagne

A sense of craft, texture and color mark this living room. Charred cedar surrounds the blackened steel fireplace. Together they anchor the living room which otherwise is open to the views beyond.
7
