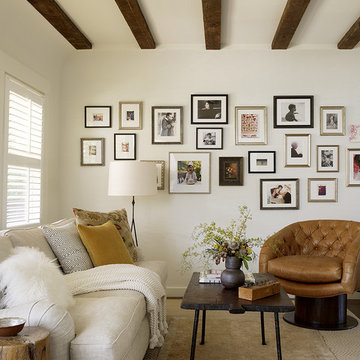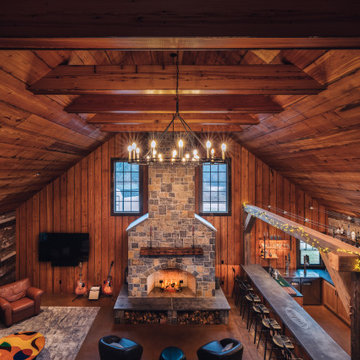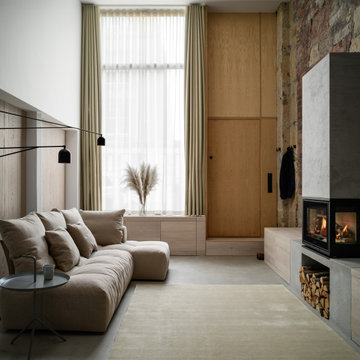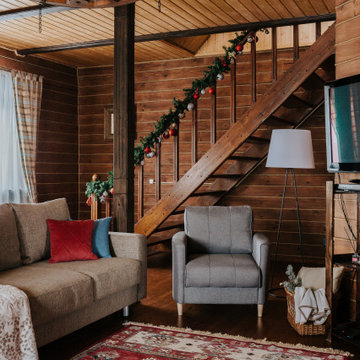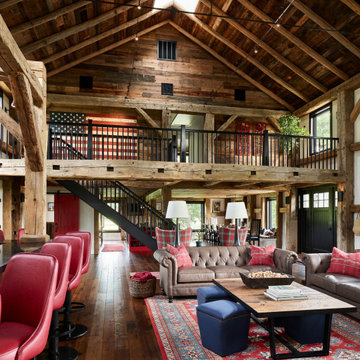Idées déco de salons montagne
Trier par :
Budget
Trier par:Populaires du jour
21 - 40 sur 45 218 photos
1 sur 4

Réalisation d'un grand salon chalet ouvert avec une salle de réception, un mur marron, un sol en bois brun, une cheminée d'angle, un manteau de cheminée en pierre, aucun téléviseur, un sol marron et un mur en pierre.

LED strips uplight the ceiling from the exposed I-beams, while direct lighting is provided from pendant mounted multiple headed adjustable accent lights.
Studio B Architects, Aspen, CO.
Photo by Raul Garcia
Key Words: Lighting, Modern Lighting, Lighting Designer, Lighting Design, Design, Lighting, ibeams, ibeam, indoor pool, living room lighting, beam lighting, modern pendant lighting, modern pendants, contemporary living room, modern living room, modern living room, contemporary living room, modern living room, modern living room, modern living room, modern living room, contemporary living room, contemporary living room

Great room with large window wall, exposed timber beams, tongue and groove ceiling and double sided fireplace.
Hal Kearney, Photographer
Exemple d'un salon montagne fermé et de taille moyenne avec un manteau de cheminée en pierre, une salle de réception, un mur marron, parquet clair et une cheminée double-face.
Exemple d'un salon montagne fermé et de taille moyenne avec un manteau de cheminée en pierre, une salle de réception, un mur marron, parquet clair et une cheminée double-face.
Trouvez le bon professionnel près de chez vous

Stunning use of our reclaimed wood ceiling paneling in this rustic lake home. The family also utilized the reclaimed wood ceiling through to the kitchen and other rooms in the home. You'll also see one of our beautiful reclaimed wood fireplace mantels featured in the space.

Mountain modern living room with high vaulted ceilings.
Aménagement d'un salon montagne ouvert avec un mur blanc, parquet foncé, une cheminée standard, un manteau de cheminée en pierre, un téléviseur fixé au mur et un sol marron.
Aménagement d'un salon montagne ouvert avec un mur blanc, parquet foncé, une cheminée standard, un manteau de cheminée en pierre, un téléviseur fixé au mur et un sol marron.
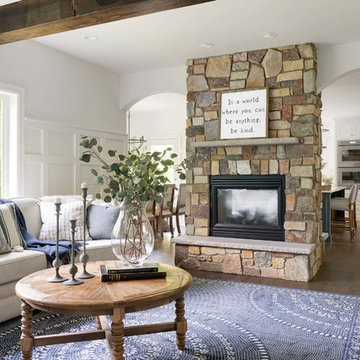
Cette photo montre un grand salon montagne avec un mur blanc, une cheminée double-face, un manteau de cheminée en pierre et un sol marron.

Cette image montre un grand salon chalet ouvert avec une salle de réception, un mur marron, parquet foncé, une cheminée standard, un manteau de cheminée en pierre, aucun téléviseur, un sol marron et éclairage.

Cette image montre un salon chalet de taille moyenne et ouvert avec un mur beige, un sol en bois brun, une cheminée standard, une salle de réception, un manteau de cheminée en plâtre et un sol marron.
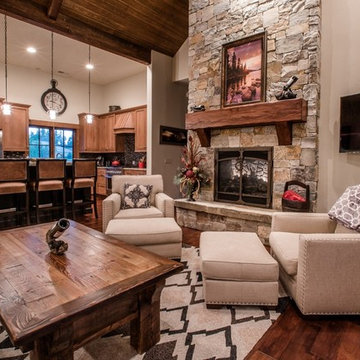
Cody Payne
Réalisation d'un salon chalet ouvert avec un mur gris, un sol en bois brun, une cheminée standard, un manteau de cheminée en pierre et un téléviseur fixé au mur.
Réalisation d'un salon chalet ouvert avec un mur gris, un sol en bois brun, une cheminée standard, un manteau de cheminée en pierre et un téléviseur fixé au mur.

Rick Lee Photo
Exemple d'un salon montagne avec un manteau de cheminée en pierre et éclairage.
Exemple d'un salon montagne avec un manteau de cheminée en pierre et éclairage.

Inspiration pour un salon chalet ouvert et de taille moyenne avec une salle de réception, parquet clair, une cheminée standard, un mur marron, un manteau de cheminée en pierre et aucun téléviseur.

Photo: Shaun Cammack
The goal of the project was to create a modern log cabin on Coeur D’Alene Lake in North Idaho. Uptic Studios considered the combined occupancy of two families, providing separate spaces for privacy and common rooms that bring everyone together comfortably under one roof. The resulting 3,000-square-foot space nestles into the site overlooking the lake. A delicate balance of natural materials and custom amenities fill the interior spaces with stunning views of the lake from almost every angle.
The whole project was featured in Jan/Feb issue of Design Bureau Magazine.
See the story here:
http://www.wearedesignbureau.com/projects/cliff-family-robinson/

New in 2024 Cedar Log Home By Big Twig Homes. The log home is a Katahdin Cedar Log Home material package. This is a rental log home that is just a few minutes walk from Maine Street in Hendersonville, NC. This log home is also at the start of the new Ecusta bike trail that connects Hendersonville, NC, to Brevard, NC.
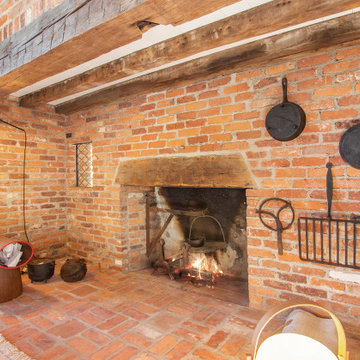
Old school fireplace.
Aménagement d'un salon montagne avec un sol en brique, un manteau de cheminée en brique et un sol rouge.
Aménagement d'un salon montagne avec un sol en brique, un manteau de cheminée en brique et un sol rouge.
Idées déco de salons montagne
2
