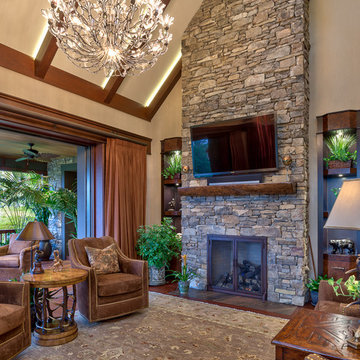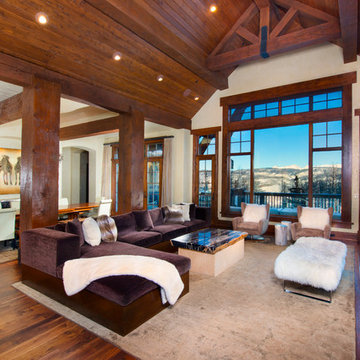Idées déco de salons montagne
Trier par :
Budget
Trier par:Populaires du jour
1 - 20 sur 135 photos
1 sur 5

area rug, arts and crafts, cabin, cathedral ceiling, large window, overstuffed, paprika, red sofa, rustic, stone coffee table, stone fireplace, tv over fireplace, wood ceiling,

Photos by Whitney Kamman
Aménagement d'un grand salon montagne ouvert avec une salle de réception, un mur beige, un sol en bois brun, une cheminée standard, un manteau de cheminée en métal, un sol marron, un téléviseur fixé au mur et un plafond cathédrale.
Aménagement d'un grand salon montagne ouvert avec une salle de réception, un mur beige, un sol en bois brun, une cheminée standard, un manteau de cheminée en métal, un sol marron, un téléviseur fixé au mur et un plafond cathédrale.

White Oak
© Carolina Timberworks
Idée de décoration pour un salon chalet de taille moyenne et ouvert avec un mur blanc, moquette, une cheminée standard, aucun téléviseur, une salle de réception et un plafond cathédrale.
Idée de décoration pour un salon chalet de taille moyenne et ouvert avec un mur blanc, moquette, une cheminée standard, aucun téléviseur, une salle de réception et un plafond cathédrale.
Trouvez le bon professionnel près de chez vous
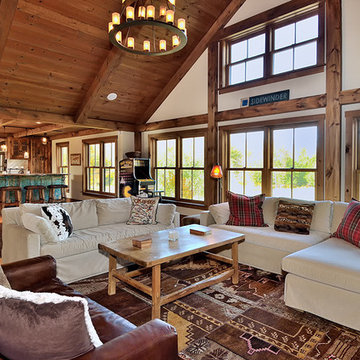
Jim Fuhrmann
Idée de décoration pour un salon chalet ouvert avec parquet clair et un plafond cathédrale.
Idée de décoration pour un salon chalet ouvert avec parquet clair et un plafond cathédrale.
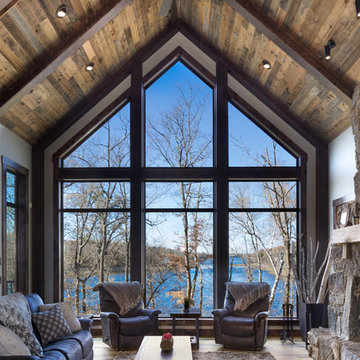
Idées déco pour un salon montagne avec un mur blanc, un sol en bois brun, une cheminée standard, un manteau de cheminée en pierre, un sol marron et un plafond cathédrale.
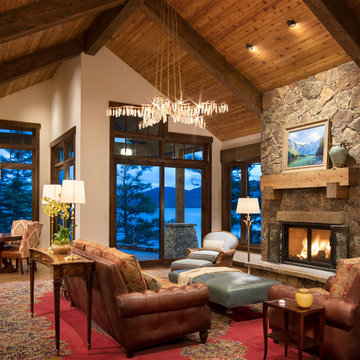
©Gibeon Photography
Inspiration pour un salon chalet ouvert avec un mur blanc, un sol en bois brun, une cheminée standard, un manteau de cheminée en pierre, un sol marron et un plafond cathédrale.
Inspiration pour un salon chalet ouvert avec un mur blanc, un sol en bois brun, une cheminée standard, un manteau de cheminée en pierre, un sol marron et un plafond cathédrale.
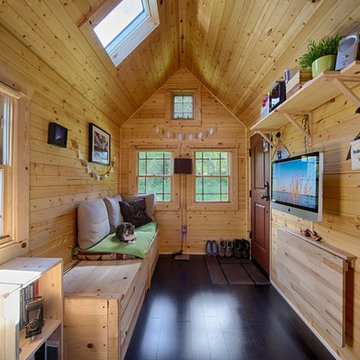
http://chrisandmalissa.com/
Inspiration pour un petit salon chalet avec un téléviseur fixé au mur et un plafond cathédrale.
Inspiration pour un petit salon chalet avec un téléviseur fixé au mur et un plafond cathédrale.
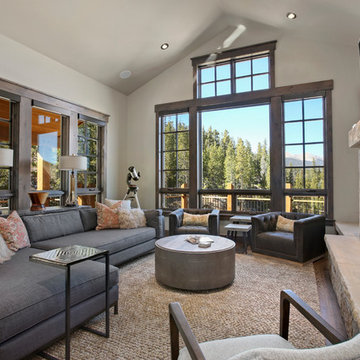
Idée de décoration pour un salon chalet avec un mur blanc, un sol en bois brun, une cheminée standard, un manteau de cheminée en pierre, un téléviseur fixé au mur, un sol marron et un plafond cathédrale.
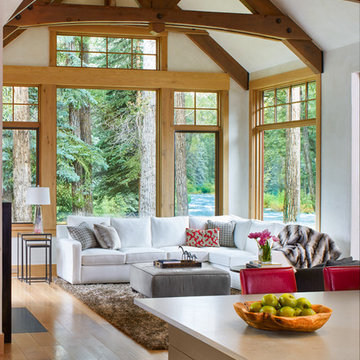
Patterson Architecture + Interior Photography
Cette image montre un salon chalet avec un mur gris, un sol en bois brun et éclairage.
Cette image montre un salon chalet avec un mur gris, un sol en bois brun et éclairage.

Overlooking of the surrounding meadows of the historic C Lazy U Ranch, this single family residence was carefully sited on a sloping site to maximize spectacular views of Willow Creek Resevoir and the Indian Peaks mountain range. The project was designed to fulfill budgetary and time frame constraints while addressing the client’s goal of creating a home that would become the backdrop for a very active and growing family for generations to come. In terms of style, the owners were drawn to more traditional materials and intimate spaces of associated with a cabin scale structure.
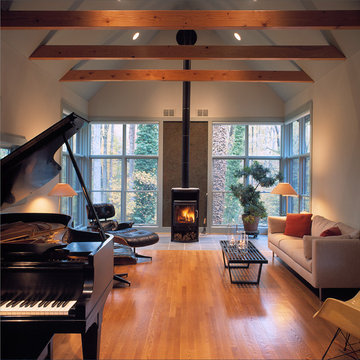
Interior view of the living room of the Chesapeake Cabin, designed by Good Architecture, PC -
Wayne L. Good, FAIA, Architect
Inspiration pour un salon chalet avec un mur blanc, un poêle à bois et éclairage.
Inspiration pour un salon chalet avec un mur blanc, un poêle à bois et éclairage.

Au centre du vaste salon une juxtaposition de 4 tables basses en bois surmontées d'un plateau en terre cuite prolonge le plan vertical de la cheminée.
Crédit photo Valérie Chomarat, chalet Combloux
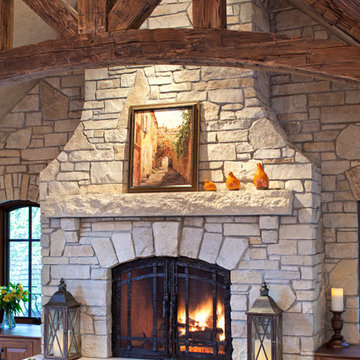
Absolutely stunning in detail, this home features a rustic interior with vaulted great room using reclaimed timber beams that provide immediate depth and character. The centerpiece of the retreat is an inviting fireplace with a custom designed locking screen that compliments the warm stone used throughout the interior and exterior. The showstopper is the dual Lowen bi-folding doors that bring the outside-in, while the phantom screens provide a barrier from the elements when needed. Our private estate has an expansive entertaining spaces with a one-of-a- kind built-in grill that connects to the main home while below, on the lower level, a beautiful pool and gazebo.
Landmark Photography
*while working at stiener koppleman
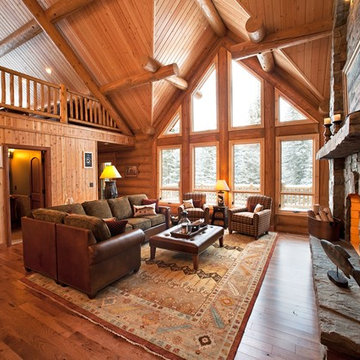
Idée de décoration pour un très grand salon chalet avec une cheminée standard, un manteau de cheminée en pierre et un plafond cathédrale.
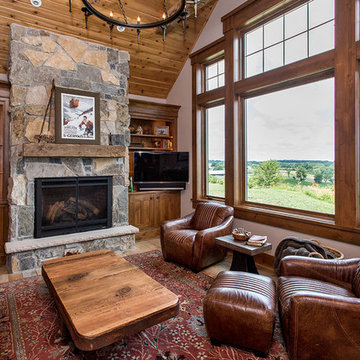
Cette photo montre un salon montagne de taille moyenne avec une salle de réception, une cheminée standard, un manteau de cheminée en pierre, un téléviseur fixé au mur et un plafond cathédrale.
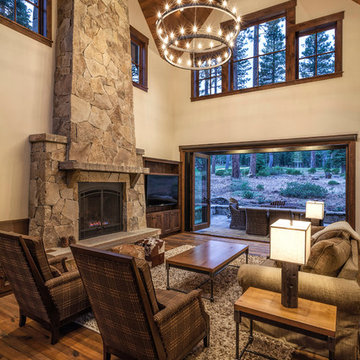
Matt Waclo Photography
Idée de décoration pour un salon chalet avec une salle de réception, un mur beige, parquet foncé, une cheminée standard, un manteau de cheminée en pierre et un téléviseur encastré.
Idée de décoration pour un salon chalet avec une salle de réception, un mur beige, parquet foncé, une cheminée standard, un manteau de cheminée en pierre et un téléviseur encastré.
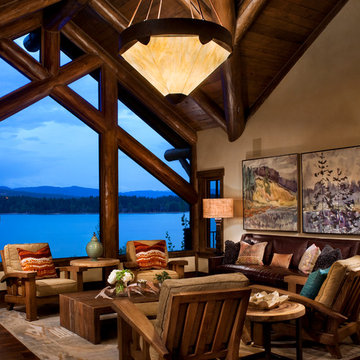
Gibeon Photography
Idée de décoration pour un salon chalet avec une salle de réception et un plafond cathédrale.
Idée de décoration pour un salon chalet avec une salle de réception et un plafond cathédrale.
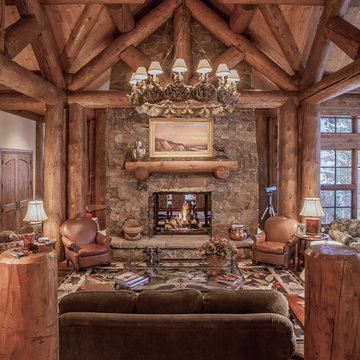
Tim Stone
Idées déco pour un salon montagne avec un manteau de cheminée en pierre.
Idées déco pour un salon montagne avec un manteau de cheminée en pierre.
Idées déco de salons montagne
1
