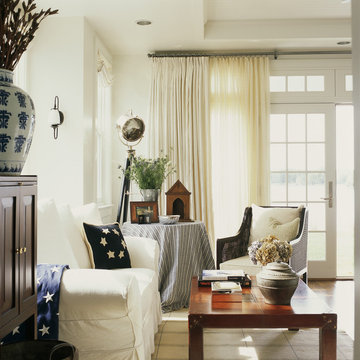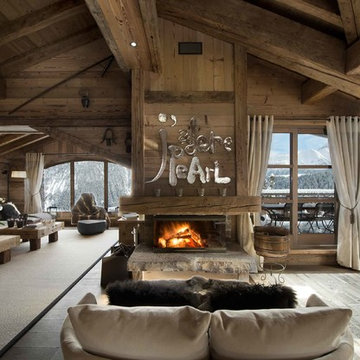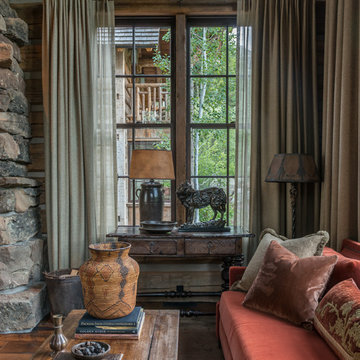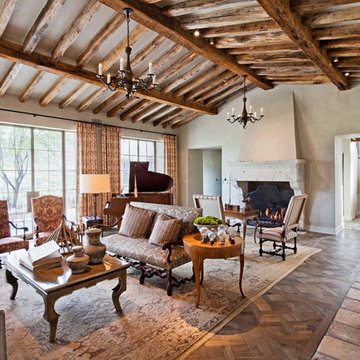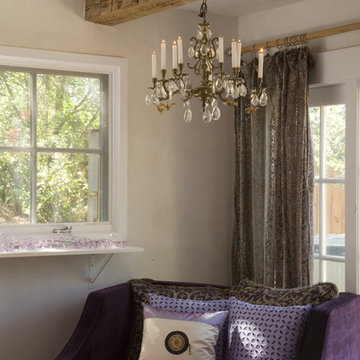Idées déco de salons montagne
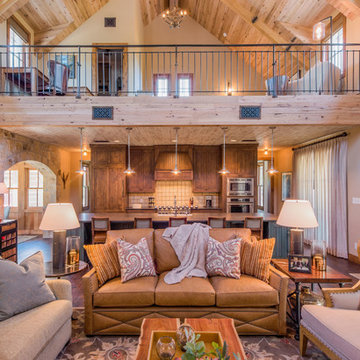
Aménagement d'un salon montagne ouvert avec un mur blanc, une salle de réception, un sol en bois brun, aucune cheminée et aucun téléviseur.

Clients renovating their primary residence first wanted to create an inviting guest house they could call home during their renovation. Traditional in it's original construction, this project called for a rethink of lighting (both through the addition of windows to add natural light) as well as modern fixtures to create a blended transitional feel. We used bright colors in the kitchen to create a big impact in a small space. All told, the result is cozy, inviting and full of charm.
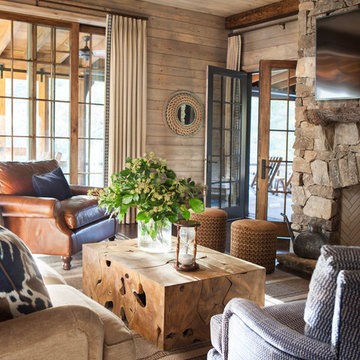
Idée de décoration pour un salon chalet fermé avec une cheminée standard et un manteau de cheminée en carrelage.
Trouvez le bon professionnel près de chez vous
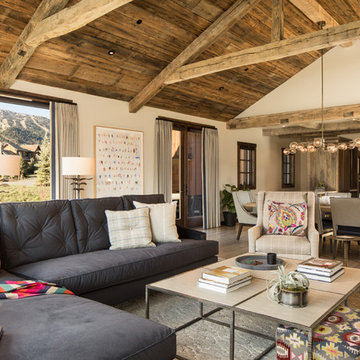
Cette photo montre un salon montagne ouvert avec un mur blanc.
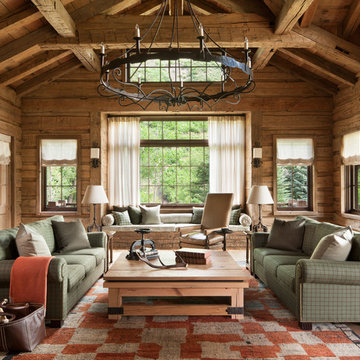
David O. Marlow Photography
Réalisation d'un grand salon chalet fermé avec une salle de réception, un mur marron et parquet clair.
Réalisation d'un grand salon chalet fermé avec une salle de réception, un mur marron et parquet clair.
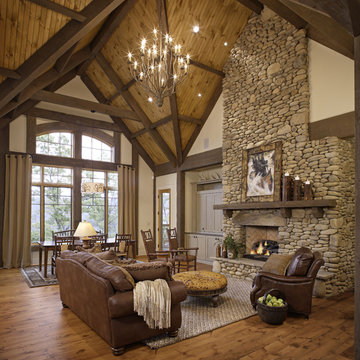
Mountain Photographics, Inc.
Idée de décoration pour un salon chalet ouvert avec une cheminée standard, un manteau de cheminée en pierre et éclairage.
Idée de décoration pour un salon chalet ouvert avec une cheminée standard, un manteau de cheminée en pierre et éclairage.
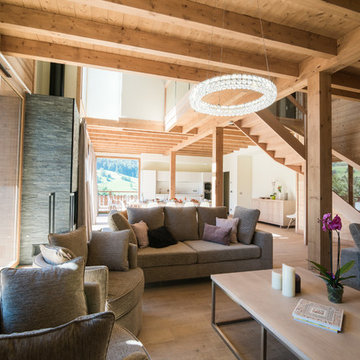
Cette photo montre un salon montagne ouvert avec parquet clair, aucune cheminée et un sol beige.
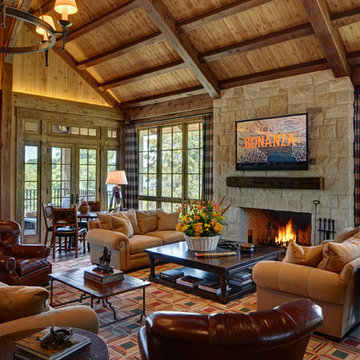
Idée de décoration pour un salon chalet ouvert avec une cheminée standard, un manteau de cheminée en pierre, une salle de réception, un téléviseur fixé au mur, un mur marron et un sol en ardoise.
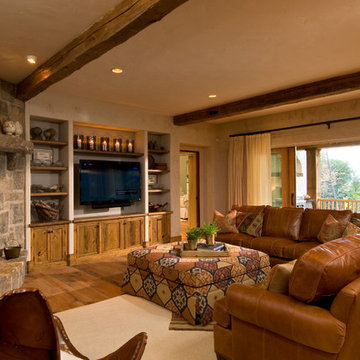
A European-California influenced Custom Home sits on a hill side with an incredible sunset view of Saratoga Lake. This exterior is finished with reclaimed Cypress, Stucco and Stone. While inside, the gourmet kitchen, dining and living areas, custom office/lounge and Witt designed and built yoga studio create a perfect space for entertaining and relaxation. Nestle in the sun soaked veranda or unwind in the spa-like master bath; this home has it all. Photos by Randall Perry Photography.
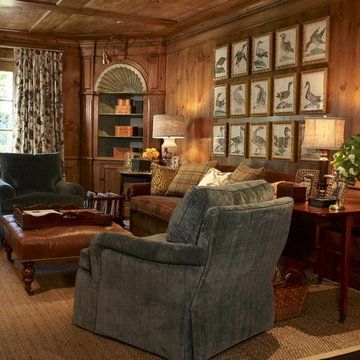
Custom cabinets by Warmington & North
Architect: Boswoth Hoedemaker
Designer: Larry Hooke Interior Design
Cette image montre un salon chalet avec aucun téléviseur et éclairage.
Cette image montre un salon chalet avec aucun téléviseur et éclairage.
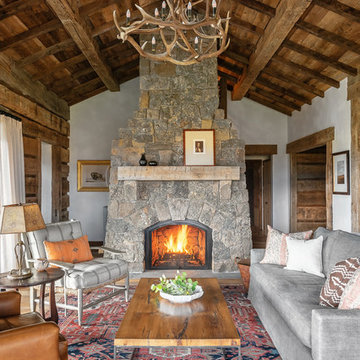
Aménagement d'un salon montagne avec une salle de réception, un mur gris et une cheminée standard.
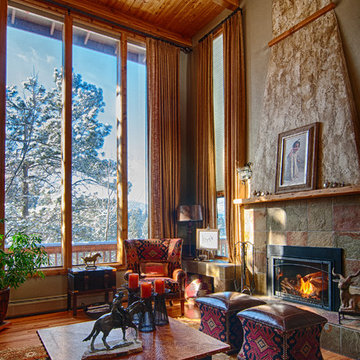
Cette photo montre un grand salon montagne avec une salle de réception, un mur beige, une cheminée standard et un manteau de cheminée en pierre.
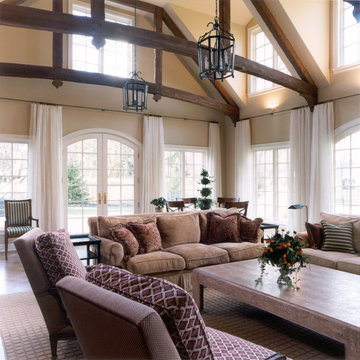
Traditional living room, large windows, wood beams, Chicago north
Aménagement d'un salon montagne avec un mur beige.
Aménagement d'un salon montagne avec un mur beige.
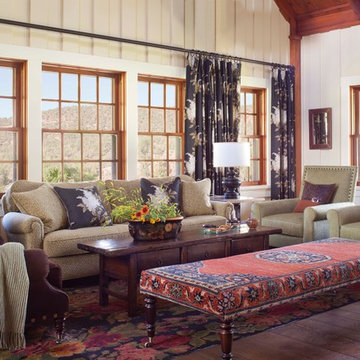
emr photography
Idée de décoration pour un salon chalet avec un mur beige et parquet foncé.
Idée de décoration pour un salon chalet avec un mur beige et parquet foncé.
Idées déco de salons montagne
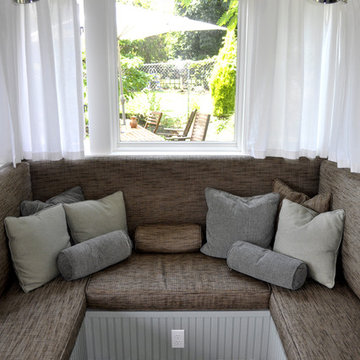
Convertible Dinette in sofa configuration.
Inspiration pour un petit salon chalet avec un mur blanc et aucune cheminée.
Inspiration pour un petit salon chalet avec un mur blanc et aucune cheminée.
1
