Idées déco de salons noirs avec un bar de salon
Trier par :
Budget
Trier par:Populaires du jour
1 - 20 sur 563 photos
1 sur 3
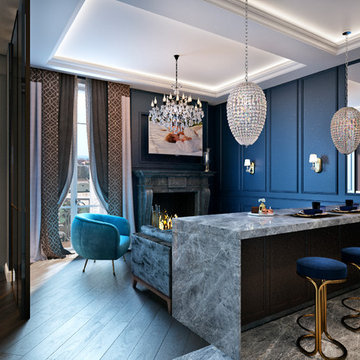
Inspiration pour un salon traditionnel de taille moyenne et ouvert avec un mur bleu, un sol en carrelage de céramique, une cheminée standard, un manteau de cheminée en pierre, un téléviseur fixé au mur, un sol marron et un bar de salon.

Aménagement d'un salon gris et blanc contemporain de taille moyenne et ouvert avec un bar de salon, un mur beige, sol en stratifié, aucune cheminée, un téléviseur fixé au mur, un sol marron, un plafond en papier peint et du papier peint.

Pietra Grey is a distinguishing trait of the I Naturali series is soil. A substance which on the one hand recalls all things primordial and on the other the possibility of being plied. As a result, the slab made from the ceramic lends unique value to the settings it clads.
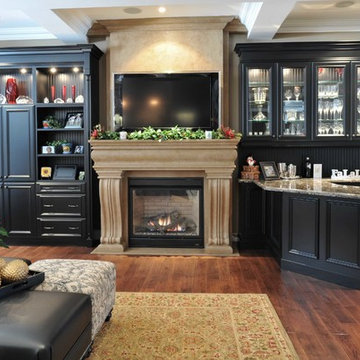
"omega cast stone fireplace mantle"
"omega cast stone fireplace mantel"
"omega cast stone mantel"
"custom fireplace mantel"
"custom fireplace overmantel"
"custom cast stone fireplace mantel"
"carved stone fireplace"
"cast stone fireplace mantel"
"cast stone fireplace overmantel"
"cast stone fireplace surrounds"
"fireplace design idea"
"fireplace makeover "
"fireplace mantel ideas"
"fireplace stone designs"
"fireplace surrounding"
"mantle design idea"
"fireplace mantle shelf"
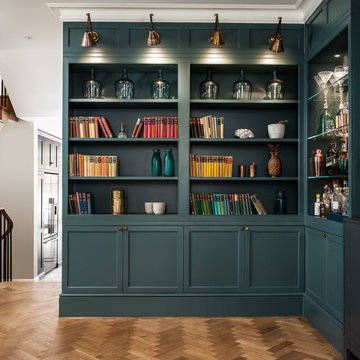
David Butler
Aménagement d'un salon classique de taille moyenne et ouvert avec un bar de salon, un mur vert et un sol en bois brun.
Aménagement d'un salon classique de taille moyenne et ouvert avec un bar de salon, un mur vert et un sol en bois brun.

A pre-war West Village bachelor pad inspired by classic mid-century modern designs, mixed with some industrial, traveled, and street style influences. Our client took inspiration from both his travels as well as his city (NY!), and we really wanted to incorporate that into the design. For the living room we painted the walls a warm but light grey, and we mixed some more rustic furniture elements, (like the reclaimed wood coffee table) with some classic mid-century pieces (like the womb chair) to create a multi-functional kitchen/living/dining space. Using a versatile kitchen cart with a mirror above it, we created a small bar area, which was definitely on our client's wish list!
Photos by Matthew Williams

The experience was designed to begin as residents approach the development, we were asked to evoke the Art Deco history of local Paddington Station which starts with a contrast chevron patterned floor leading residents through the entrance. This architectural statement becomes a bold focal point, complementing the scale of the lobbies double height spaces. Brass metal work is layered throughout the space, adding touches of luxury, en-keeping with the development. This starts on entry, announcing ‘Paddington Exchange’ inset within the floor. Subtle and contemporary vertical polished plaster detailing also accentuates the double-height arrival points .
A series of black and bronze pendant lights sit in a crossed pattern to mirror the playful flooring. The central concierge desk has curves referencing Art Deco architecture, as well as elements of train and automobile design.
Completed at HLM Architects
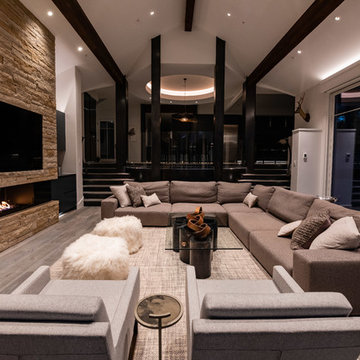
Idée de décoration pour un grand salon design ouvert avec un bar de salon, un mur gris, un sol en bois brun, une cheminée standard, un manteau de cheminée en pierre, un téléviseur fixé au mur et un sol gris.
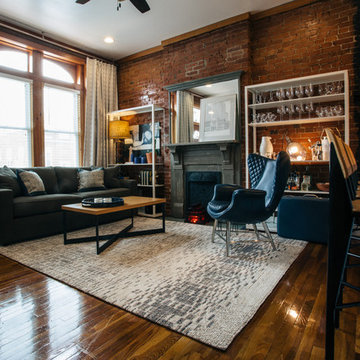
To accompany the exposed brick, an industrial feel was achieved with elements like the iron/wood furniture & bar top, original iron fireplace covering, and open metal shelving. The dark gray mantel treatment and navy leather wing-back chair add a richness while the lighter contemporary rug and curtains brighten up to the space.

Cette photo montre un petit salon gris et blanc scandinave ouvert avec aucune cheminée, un téléviseur fixé au mur, un sol marron, un plafond en papier peint, un bar de salon, un mur gris et parquet peint.

The large living/dining room opens to the pool and outdoor entertainment area through a large set of sliding pocket doors. The walnut wall leads from the entry into the main space of the house and conceals the laundry room and garage door. A floor of terrazzo tiles completes the mid-century palette.
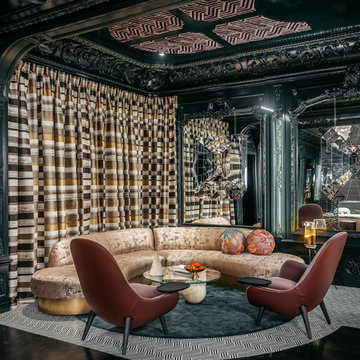
The Ballroom by Applegate-Tran at Decorators Showcase 2019 Home | Existing vintage oak flooring refinished with black stain and finished
Réalisation d'un très grand salon bohème ouvert avec un bar de salon, un mur noir, parquet foncé et un sol noir.
Réalisation d'un très grand salon bohème ouvert avec un bar de salon, un mur noir, parquet foncé et un sol noir.
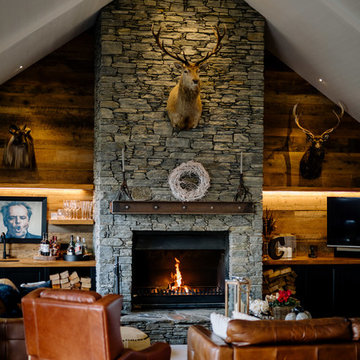
The Official Photographers - Aaron & Shannon Radford
Exemple d'un salon nature ouvert avec un bar de salon, un mur marron, une cheminée standard, un manteau de cheminée en pierre et un sol gris.
Exemple d'un salon nature ouvert avec un bar de salon, un mur marron, une cheminée standard, un manteau de cheminée en pierre et un sol gris.
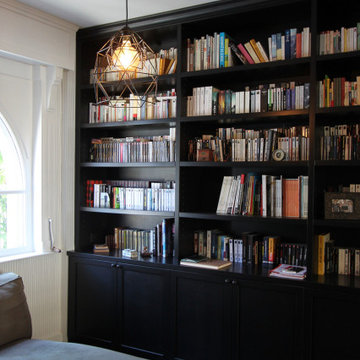
Bibliothèque noire sur mesure
Cette photo montre un salon chic de taille moyenne et ouvert avec un bar de salon, un mur blanc, parquet foncé, aucune cheminée, aucun téléviseur et un sol marron.
Cette photo montre un salon chic de taille moyenne et ouvert avec un bar de salon, un mur blanc, parquet foncé, aucune cheminée, aucun téléviseur et un sol marron.
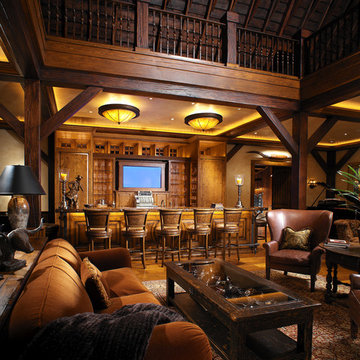
This vast great room provides enough space for entertaining large groups. Soft leather and velvet are a nice counterpoint to the wood and stone throughout the home. The over-sized sofas and bulky coffee table suit the scale of the room.
Interior Design: Megan at M Design and Interiors

Sorgfältig ausgewählte Materialien wie die heimische Eiche, Lehmputz an den Wänden sowie eine Holzakustikdecke prägen dieses Interior. Hier wurde nichts dem Zufall überlassen, sondern alles integriert sich harmonisch. Die hochwirksame Akustikdecke von Lignotrend sowie die hochwertige Beleuchtung von Erco tragen zum guten Raumgefühl bei. Was halten Sie von dem Tunnelkamin? Er verbindet das Esszimmer mit dem Wohnzimmer.
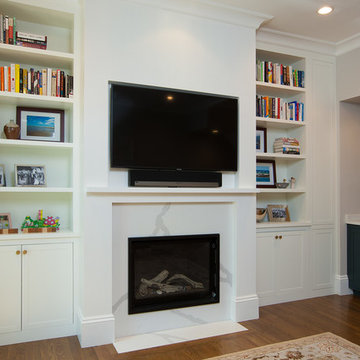
Brownstone family room remodel: custom built-in bookshelves custom wet bar with forest green cabinets, glass upper cabinet doors, brass statement hardware. Ventless fireplace with custom marble surround. Wall-mounted television. White bookcase and storage with white crown molding and hardwood flooring.
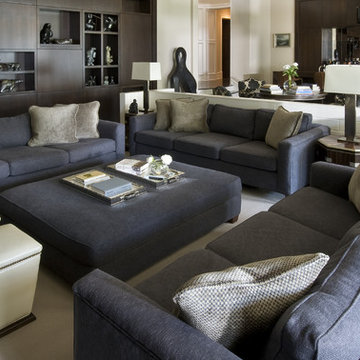
Inspiration pour un très grand salon traditionnel ouvert avec un mur blanc, un bar de salon, moquette, un téléviseur encastré et éclairage.
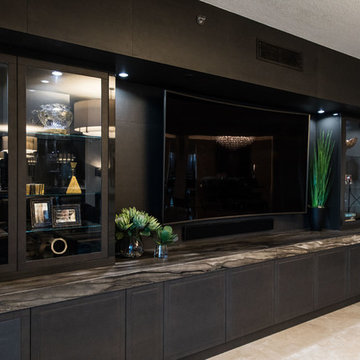
Exemple d'un salon chic ouvert avec un bar de salon, un mur gris, un sol en marbre, aucune cheminée, un téléviseur encastré et un sol beige.
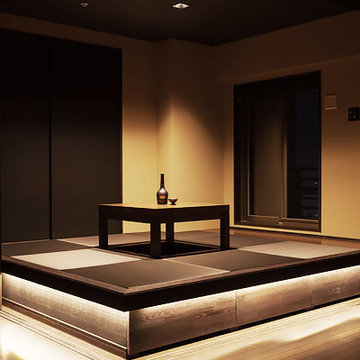
Cette photo montre un salon moderne de taille moyenne et fermé avec un bar de salon, parquet en bambou, aucune cheminée et un téléviseur indépendant.
Idées déco de salons noirs avec un bar de salon
1