Idées déco de salons noirs avec un manteau de cheminée en plâtre
Trier par :
Budget
Trier par:Populaires du jour
1 - 20 sur 633 photos

Idées déco pour un grand salon blanc et bois classique avec une cheminée standard, un manteau de cheminée en plâtre, aucun téléviseur, boiseries, une bibliothèque ou un coin lecture, un mur blanc et un sol marron.

Située en région parisienne, Du ciel et du bois est le projet d’une maison éco-durable de 340 m² en ossature bois pour une famille.
Elle se présente comme une architecture contemporaine, avec des volumes simples qui s’intègrent dans l’environnement sans rechercher un mimétisme.
La peau des façades est rythmée par la pose du bardage, une stratégie pour enquêter la relation entre intérieur et extérieur, plein et vide, lumière et ombre.
-
Photo: © David Boureau
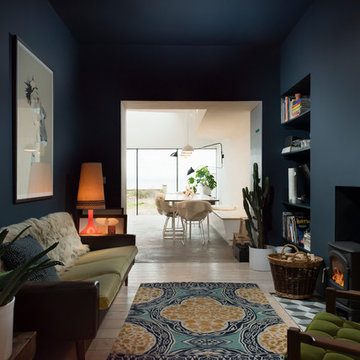
Réalisation d'un salon bohème de taille moyenne et ouvert avec un mur bleu, parquet clair, un poêle à bois, un manteau de cheminée en plâtre et éclairage.

Inspiration pour un salon design de taille moyenne et ouvert avec une salle de réception, un mur blanc, parquet foncé, une cheminée standard, un manteau de cheminée en plâtre et un téléviseur fixé au mur.

Modular meets modern, enhanced by the Modern Linear fireplace's panoramic view
Exemple d'un salon moderne de taille moyenne avec une cheminée ribbon, un manteau de cheminée en plâtre, un mur beige, parquet clair et aucun téléviseur.
Exemple d'un salon moderne de taille moyenne avec une cheminée ribbon, un manteau de cheminée en plâtre, un mur beige, parquet clair et aucun téléviseur.
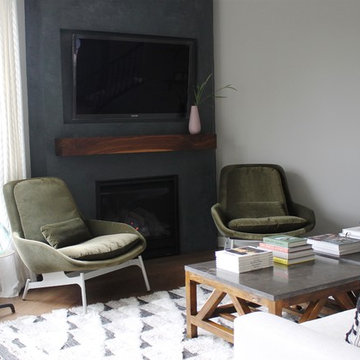
Carrie Charest Valentine
Réalisation d'un salon vintage ouvert avec un mur beige, un sol en bois brun, une cheminée d'angle, un manteau de cheminée en plâtre, un téléviseur fixé au mur et un sol marron.
Réalisation d'un salon vintage ouvert avec un mur beige, un sol en bois brun, une cheminée d'angle, un manteau de cheminée en plâtre, un téléviseur fixé au mur et un sol marron.

Réalisation d'un grand salon méditerranéen avec un mur blanc, parquet foncé, une cheminée standard, un manteau de cheminée en plâtre et un sol marron.

Client wanted to use the space just off the dining area to sit and relax. I arranged for chairs to be re-upholstered with fabric available at Hogan Interiors, the wooden floor compliments the fabric creating a ward comfortable space, added to this was a rug to add comfort and minimise noise levels. Floor lamp created a beautiful space for reading or relaxing near the fire while still in the dining living areas. The shelving allowed for books, and ornaments to be displayed while the closed areas allowed for more private items to be stored.
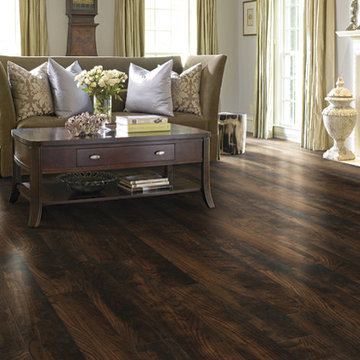
Idées déco pour un grand salon classique fermé avec une salle de réception, un mur blanc, un sol en vinyl, une cheminée standard, un manteau de cheminée en plâtre et aucun téléviseur.

This elegant expression of a modern Colorado style home combines a rustic regional exterior with a refined contemporary interior. The client's private art collection is embraced by a combination of modern steel trusses, stonework and traditional timber beams. Generous expanses of glass allow for view corridors of the mountains to the west, open space wetlands towards the south and the adjacent horse pasture on the east.
Builder: Cadre General Contractors
http://www.cadregc.com
Interior Design: Comstock Design
http://comstockdesign.com
Photograph: Ron Ruscio Photography
http://ronrusciophotography.com/

Cette photo montre un salon tendance de taille moyenne et ouvert avec un mur blanc, une cheminée d'angle, un sol beige, une salle de réception, un sol en carrelage de céramique, un manteau de cheminée en plâtre, un téléviseur fixé au mur et canapé noir.
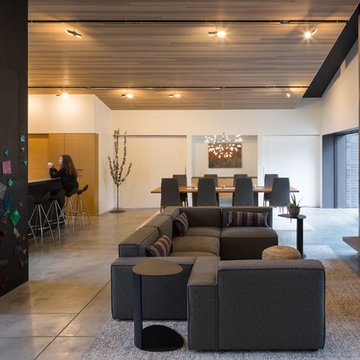
An open plan unites the living room, dining room, and kitchen. Large sliding doors conceal the den and playroom.
Photo by Lara Swimmer
Exemple d'un grand salon rétro ouvert avec un mur blanc, sol en béton ciré, une cheminée standard, un manteau de cheminée en plâtre et un téléviseur dissimulé.
Exemple d'un grand salon rétro ouvert avec un mur blanc, sol en béton ciré, une cheminée standard, un manteau de cheminée en plâtre et un téléviseur dissimulé.

Photographer Chuck O'Rear
Réalisation d'un grand salon gris et jaune design fermé avec un mur blanc, un sol en bois brun, une cheminée ribbon, un manteau de cheminée en plâtre et un téléviseur dissimulé.
Réalisation d'un grand salon gris et jaune design fermé avec un mur blanc, un sol en bois brun, une cheminée ribbon, un manteau de cheminée en plâtre et un téléviseur dissimulé.

Cette image montre un salon rustique de taille moyenne et ouvert avec un mur gris, parquet foncé, un poêle à bois, un manteau de cheminée en plâtre, un téléviseur indépendant, un plafond voûté et éclairage.
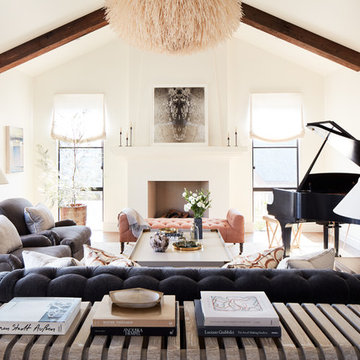
Photography by John Merkl
Idées déco pour un grand salon campagne ouvert avec un mur blanc, parquet clair, une cheminée standard, un manteau de cheminée en plâtre, aucun téléviseur, une salle de réception et un plafond cathédrale.
Idées déco pour un grand salon campagne ouvert avec un mur blanc, parquet clair, une cheminée standard, un manteau de cheminée en plâtre, aucun téléviseur, une salle de réception et un plafond cathédrale.
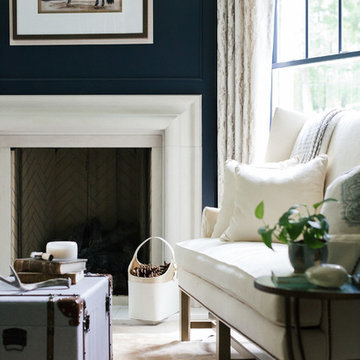
Idée de décoration pour un grand salon tradition fermé avec une salle de réception, une cheminée standard, un manteau de cheminée en plâtre, aucun téléviseur, un mur bleu, parquet clair et un sol beige.
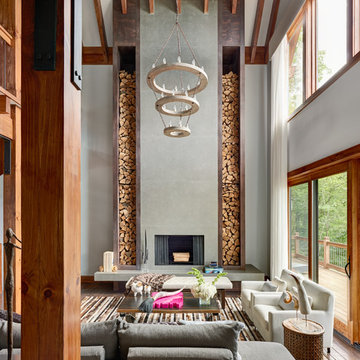
This beautiful MossCreek custom designed home is very unique in that it features the rustic styling that MossCreek is known for, while also including stunning midcentury interior details and elements. The clients wanted a mountain home that blended in perfectly with its surroundings, but also served as a reminder of their primary residence in Florida. Perfectly blended together, the result is another MossCreek home that accurately reflects a client's taste.
Custom Home Design by MossCreek.
Construction by Rick Riddle.
Photography by Dustin Peck Photography.

Custom-made joinery and media wall designed and fitted by us for a family in Harpenden after moving into this new home.
Looking to make the most of the large living room area they wanted a place to relax as well as storage for a large book collection.
A media wall was built to house a beautiful electric fireplace finished with alcove units and floating shelves with LED lighting features.
All done with solid American white oak and spray finished doors on soft close blum hinges.
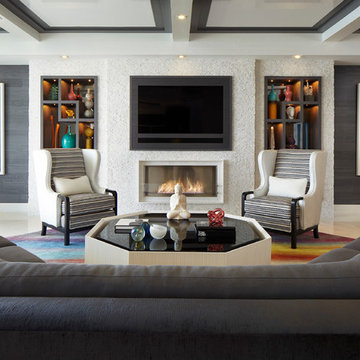
Aménagement d'un salon contemporain de taille moyenne et ouvert avec une salle de réception, un mur beige, une cheminée standard, un manteau de cheminée en plâtre, un téléviseur fixé au mur et un sol blanc.
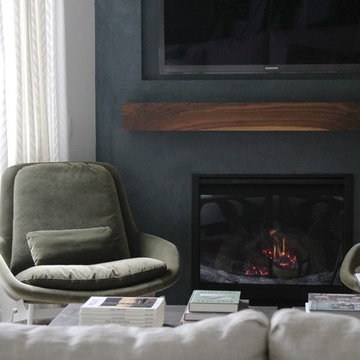
Carrie Charest Valentine
Exemple d'un salon rétro ouvert avec un mur beige, un sol en bois brun, une cheminée d'angle, un manteau de cheminée en plâtre, un téléviseur fixé au mur et un sol marron.
Exemple d'un salon rétro ouvert avec un mur beige, un sol en bois brun, une cheminée d'angle, un manteau de cheminée en plâtre, un téléviseur fixé au mur et un sol marron.
Idées déco de salons noirs avec un manteau de cheminée en plâtre
1