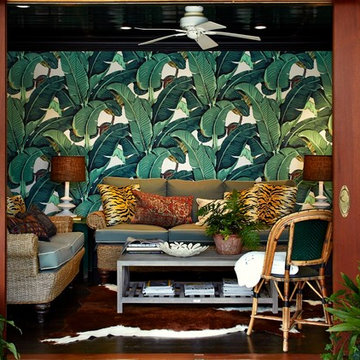Idées déco de salons noirs avec un mur multicolore
Trier par :
Budget
Trier par:Populaires du jour
1 - 20 sur 436 photos
1 sur 3

Chris Snook
Cette photo montre un salon victorien avec une salle de réception, un mur multicolore, un sol en bois brun, une cheminée standard et un sol marron.
Cette photo montre un salon victorien avec une salle de réception, un mur multicolore, un sol en bois brun, une cheminée standard et un sol marron.

Idées déco pour un salon contemporain en bois ouvert avec une salle de réception, aucun téléviseur, une cheminée standard, un plafond voûté, un mur multicolore, un sol en bois brun, un sol marron et un manteau de cheminée en pierre de parement.
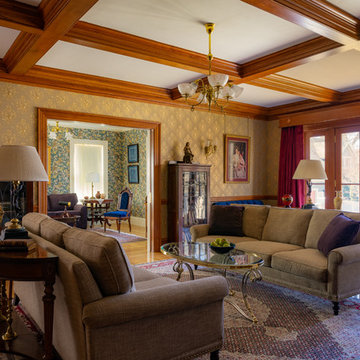
Exemple d'un salon victorien avec un mur multicolore, un sol en bois brun et un sol marron.
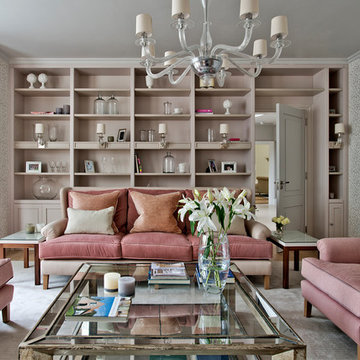
Polly Eltes
Cette photo montre un grand salon tendance fermé avec un mur multicolore et une salle de réception.
Cette photo montre un grand salon tendance fermé avec un mur multicolore et une salle de réception.

Our Carmel design-build studio was tasked with organizing our client’s basement and main floor to improve functionality and create spaces for entertaining.
In the basement, the goal was to include a simple dry bar, theater area, mingling or lounge area, playroom, and gym space with the vibe of a swanky lounge with a moody color scheme. In the large theater area, a U-shaped sectional with a sofa table and bar stools with a deep blue, gold, white, and wood theme create a sophisticated appeal. The addition of a perpendicular wall for the new bar created a nook for a long banquette. With a couple of elegant cocktail tables and chairs, it demarcates the lounge area. Sliding metal doors, chunky picture ledges, architectural accent walls, and artsy wall sconces add a pop of fun.
On the main floor, a unique feature fireplace creates architectural interest. The traditional painted surround was removed, and dark large format tile was added to the entire chase, as well as rustic iron brackets and wood mantel. The moldings behind the TV console create a dramatic dimensional feature, and a built-in bench along the back window adds extra seating and offers storage space to tuck away the toys. In the office, a beautiful feature wall was installed to balance the built-ins on the other side. The powder room also received a fun facelift, giving it character and glitz.
---
Project completed by Wendy Langston's Everything Home interior design firm, which serves Carmel, Zionsville, Fishers, Westfield, Noblesville, and Indianapolis.
For more about Everything Home, see here: https://everythinghomedesigns.com/
To learn more about this project, see here:
https://everythinghomedesigns.com/portfolio/carmel-indiana-posh-home-remodel

Aménagement d'un petit salon mansardé ou avec mezzanine industriel avec un mur multicolore, parquet clair, un téléviseur fixé au mur et un sol beige.
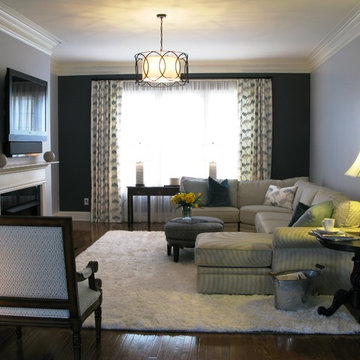
Living room was changed by painting the walls, adding new furniture, drapery, rug and accessories.
Cette photo montre un salon chic de taille moyenne et fermé avec un mur multicolore, un sol en bois brun, une cheminée standard, un manteau de cheminée en bois et un téléviseur fixé au mur.
Cette photo montre un salon chic de taille moyenne et fermé avec un mur multicolore, un sol en bois brun, une cheminée standard, un manteau de cheminée en bois et un téléviseur fixé au mur.
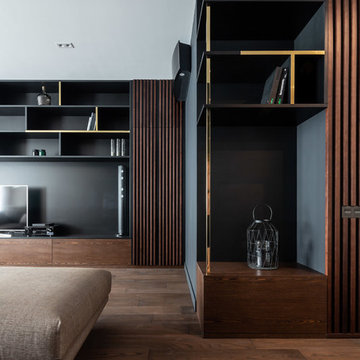
Частная квартира в ЖК "Бульвар Фонтанов".
Год реализации: 2018
Дизайн интерьера: Home Design
Мебель: фабрика Bravo (Украина)
Aménagement d'un grand salon contemporain ouvert avec une bibliothèque ou un coin lecture, un mur multicolore, un sol en bois brun, aucune cheminée, un téléviseur encastré et un sol marron.
Aménagement d'un grand salon contemporain ouvert avec une bibliothèque ou un coin lecture, un mur multicolore, un sol en bois brun, aucune cheminée, un téléviseur encastré et un sol marron.
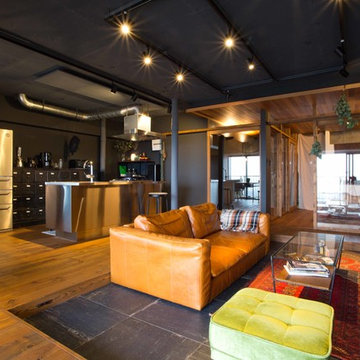
インダストリアルヴィンテージハウス
Cette photo montre un salon industriel de taille moyenne et ouvert avec un sol en bois brun, aucune cheminée, un téléviseur indépendant, un sol marron et un mur multicolore.
Cette photo montre un salon industriel de taille moyenne et ouvert avec un sol en bois brun, aucune cheminée, un téléviseur indépendant, un sol marron et un mur multicolore.
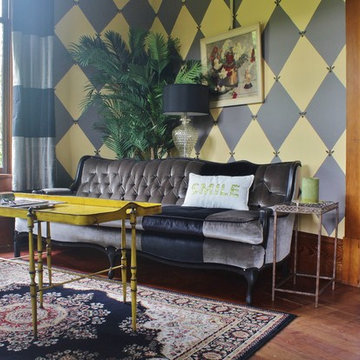
Photo: Kimberley Bryan © 2015 Houzz
Cette image montre un salon bohème de taille moyenne et fermé avec un mur multicolore, un sol en bois brun, une cheminée standard et aucun téléviseur.
Cette image montre un salon bohème de taille moyenne et fermé avec un mur multicolore, un sol en bois brun, une cheminée standard et aucun téléviseur.
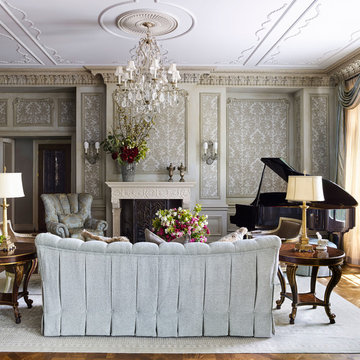
Cette image montre un salon victorien avec une salle de musique, un mur multicolore, un sol en bois brun, une cheminée standard et aucun téléviseur.
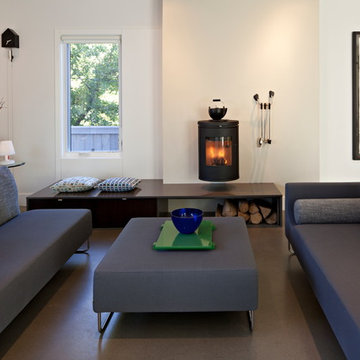
Réalisation d'un salon design de taille moyenne et ouvert avec un poêle à bois, un mur multicolore, sol en béton ciré, un manteau de cheminée en métal, aucun téléviseur et un sol gris.
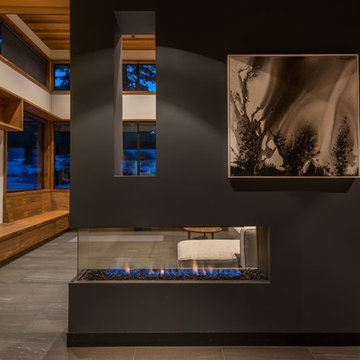
Lucius 140 by Element 4. This 3-sided linear fireplace brings an touch of drama to a modern pre-fab in California.
Inspiration pour un salon mansardé ou avec mezzanine design avec un mur multicolore et une cheminée double-face.
Inspiration pour un salon mansardé ou avec mezzanine design avec un mur multicolore et une cheminée double-face.
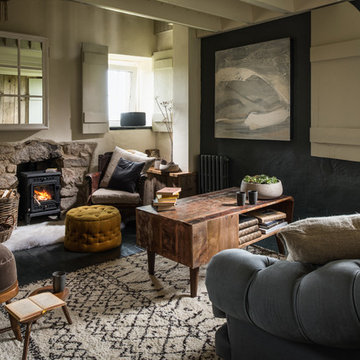
Aménagement d'un salon campagne fermé avec un mur multicolore, parquet peint et un poêle à bois.
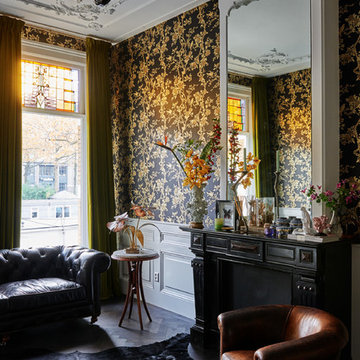
Exemple d'un salon chic de taille moyenne et fermé avec une salle de réception, un mur multicolore, parquet foncé, aucune cheminée et aucun téléviseur.

This living room embodies a modern aesthetic with a touch of rustic charm, featuring a sophisticated matte finish on the walls. The combination of smooth surfaces and exposed brick walls adds a dynamic element to the space. The open living concept, complemented by glass doors offering a view of the outside, creates an environment that is both contemporary and inviting, providing a relaxing atmosphere.

Consultation works and carpentry were carried out and completed to assist a couple to renovate their home in St Albans.
Works included various first and second-fix carpentry along with some bespoke joinery and assistance with the other trades involved with the work.
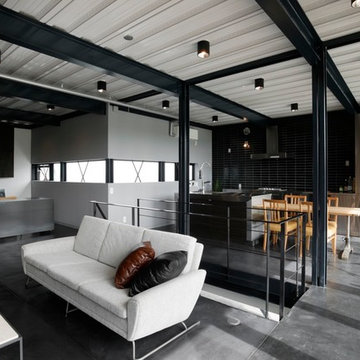
Photo by:Eisho Watanabe
Inspiration pour un salon urbain avec un mur multicolore et un sol gris.
Inspiration pour un salon urbain avec un mur multicolore et un sol gris.
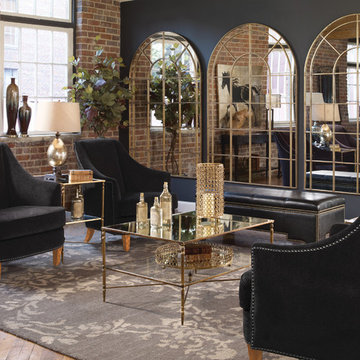
Inspiration pour un salon style shabby chic de taille moyenne et ouvert avec une salle de réception, un mur multicolore, moquette et un sol gris.
Idées déco de salons noirs avec un mur multicolore
1
