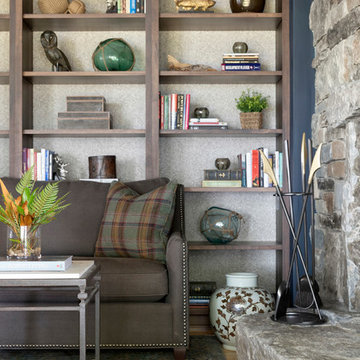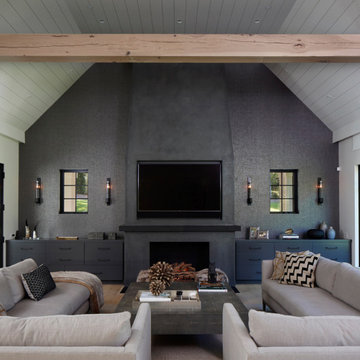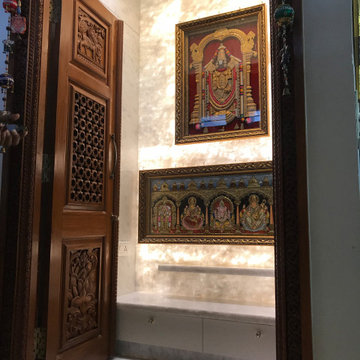Idées déco de salons noirs avec un plafond en bois
Trier par :
Budget
Trier par:Populaires du jour
1 - 20 sur 163 photos

Spacecrafting Photography
Cette image montre un salon marin de taille moyenne avec une bibliothèque ou un coin lecture, un mur gris, parquet clair, une cheminée standard, un manteau de cheminée en pierre de parement, un sol marron, un plafond en bois et du papier peint.
Cette image montre un salon marin de taille moyenne avec une bibliothèque ou un coin lecture, un mur gris, parquet clair, une cheminée standard, un manteau de cheminée en pierre de parement, un sol marron, un plafond en bois et du papier peint.

Idées déco pour un petit salon bord de mer ouvert avec un mur blanc, un téléviseur fixé au mur, un sol marron, un plafond en bois, un sol en bois brun, une cheminée ribbon et un manteau de cheminée en carrelage.

Scott Amundson Photography
Aménagement d'un salon montagne en bois ouvert avec sol en béton ciré, une cheminée standard, un mur marron, un sol gris, un plafond voûté et un plafond en bois.
Aménagement d'un salon montagne en bois ouvert avec sol en béton ciré, une cheminée standard, un mur marron, un sol gris, un plafond voûté et un plafond en bois.

Idée de décoration pour un salon minimaliste de taille moyenne avec un mur gris, un sol en contreplaqué, aucune cheminée, un téléviseur indépendant, un sol beige, un plafond en bois et du papier peint.

Designed in sharp contrast to the glass walled living room above, this space sits partially underground. Precisely comfy for movie night.
Inspiration pour un grand salon chalet en bois fermé avec un mur beige, un sol en ardoise, une cheminée standard, un manteau de cheminée en métal, un téléviseur fixé au mur, un sol noir et un plafond en bois.
Inspiration pour un grand salon chalet en bois fermé avec un mur beige, un sol en ardoise, une cheminée standard, un manteau de cheminée en métal, un téléviseur fixé au mur, un sol noir et un plafond en bois.

2021 Artisan Home Tour
Remodeler: Nor-Son Custom Builders
Photo: Landmark Photography
Have questions about this home? Please reach out to the builder listed above to learn more.

The living, dining, and kitchen opt for views rather than walls. The living room is encircled by three, 16’ lift and slide doors, creating a room that feels comfortable sitting amongst the trees. Because of this the love and appreciation for the location are felt throughout the main floor. The emphasis on larger-than-life views is continued into the main sweet with a door for a quick escape to the wrap-around two-story deck.

Aménagement d'un très grand salon moderne ouvert avec une bibliothèque ou un coin lecture, un mur marron, moquette, une cheminée standard, un sol marron, un plafond en bois et du lambris de bois.

built in, cabin, custom-made, family-friendly, lake house, living room furniture, ranch home, sitting area, upholstered benches, upholstered sofa
Réalisation d'un salon chalet en bois avec un mur marron, parquet foncé, un manteau de cheminée en pierre, aucun téléviseur, un sol marron, un plafond voûté et un plafond en bois.
Réalisation d'un salon chalet en bois avec un mur marron, parquet foncé, un manteau de cheminée en pierre, aucun téléviseur, un sol marron, un plafond voûté et un plafond en bois.

The game room with views to the hills beyond as seen from the living room area. The entry hallway connects the two spaces. High clerestory windows frame views of the surrounding oak trees.

Idées déco pour un grand salon classique avec un mur gris, une cheminée standard, un téléviseur fixé au mur, un sol gris et un plafond en bois.

Exemple d'un grand salon nature ouvert avec un mur rose, un sol en bois brun, une cheminée standard, un manteau de cheminée en pierre, un téléviseur encastré, un sol marron, un plafond voûté, poutres apparentes, un plafond en bois et un mur en pierre.

The heavy use of wood and substantial stone allows the room to be a cozy gathering space while keeping it open and filled with natural light.
---
Project by Wiles Design Group. Their Cedar Rapids-based design studio serves the entire Midwest, including Iowa City, Dubuque, Davenport, and Waterloo, as well as North Missouri and St. Louis.
For more about Wiles Design Group, see here: https://wilesdesigngroup.com/

Traditional puja room with Brazilian white marble & teak wood combination.
Exemple d'un petit salon chic fermé avec un mur blanc, un sol en marbre, un sol blanc, un plafond en bois et du lambris.
Exemple d'un petit salon chic fermé avec un mur blanc, un sol en marbre, un sol blanc, un plafond en bois et du lambris.

Cette image montre un salon minimaliste avec un mur blanc, un sol en bois brun, un téléviseur fixé au mur, un sol marron et un plafond en bois.

Idée de décoration pour un salon blanc et bois minimaliste avec un mur blanc, un manteau de cheminée en métal et un plafond en bois.

Sorgfältig ausgewählte Materialien wie die heimische Eiche, Lehmputz an den Wänden sowie eine Holzakustikdecke prägen dieses Interior. Hier wurde nichts dem Zufall überlassen, sondern alles integriert sich harmonisch. Die hochwirksame Akustikdecke von Lignotrend sowie die hochwertige Beleuchtung von Erco tragen zum guten Raumgefühl bei. Was halten Sie von dem Tunnelkamin? Er verbindet das Esszimmer mit dem Wohnzimmer.

Зона гостиной.
Дизайн проект: Семен Чечулин
Стиль: Наталья Орешкова
Exemple d'un salon gris et blanc industriel de taille moyenne et ouvert avec une bibliothèque ou un coin lecture, un mur gris, un sol en vinyl, un téléviseur encastré, un sol marron et un plafond en bois.
Exemple d'un salon gris et blanc industriel de taille moyenne et ouvert avec une bibliothèque ou un coin lecture, un mur gris, un sol en vinyl, un téléviseur encastré, un sol marron et un plafond en bois.

Idées déco pour un grand salon rétro en bois ouvert avec parquet clair, un téléviseur encastré et un plafond en bois.

Inspiration pour un salon asiatique de taille moyenne avec un mur gris, aucune cheminée, un téléviseur indépendant, un sol beige, un plafond en bois, du papier peint et un sol en contreplaqué.
Idées déco de salons noirs avec un plafond en bois
1